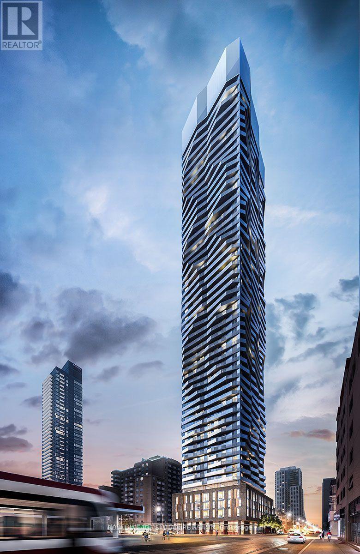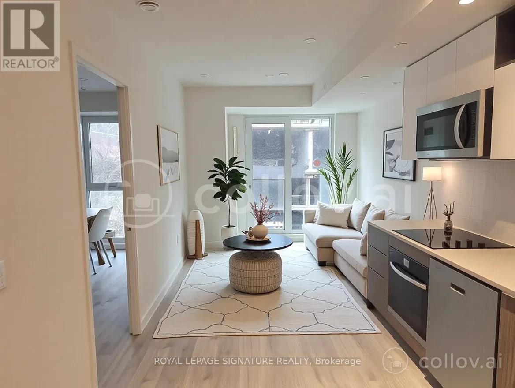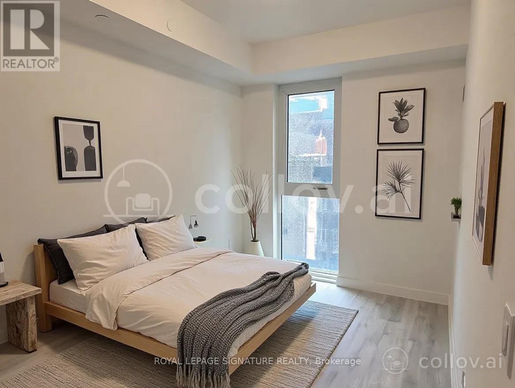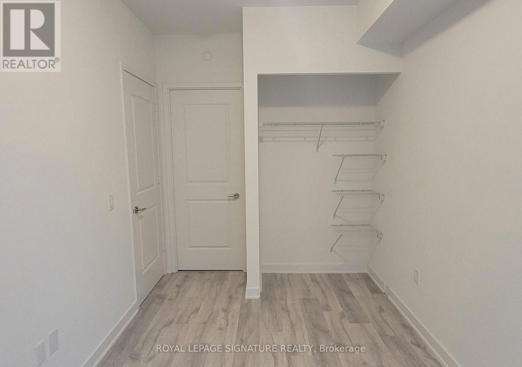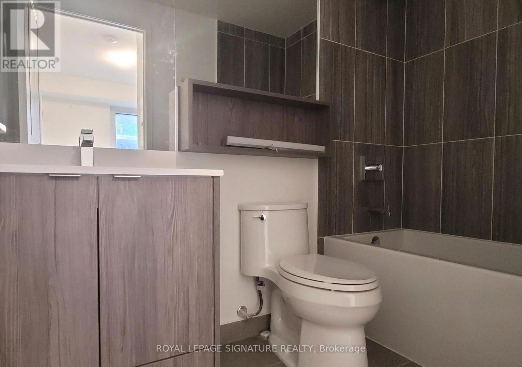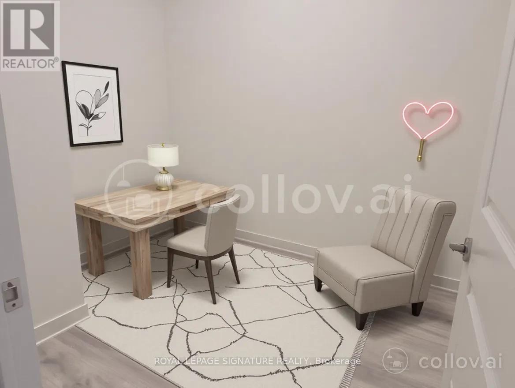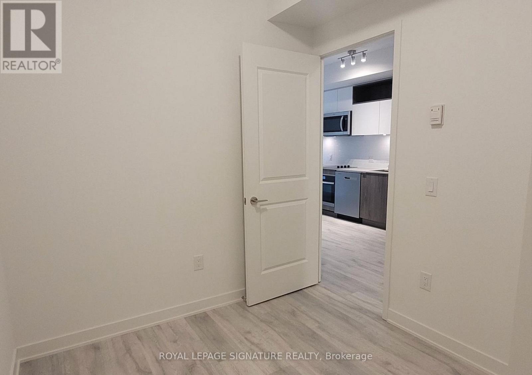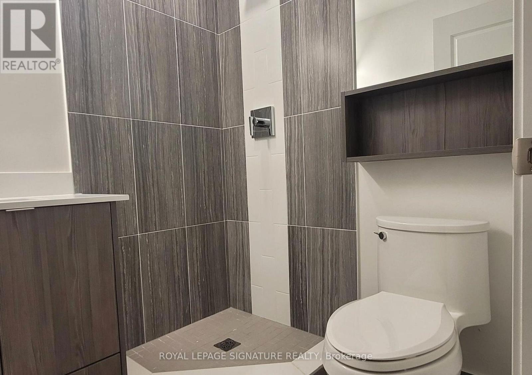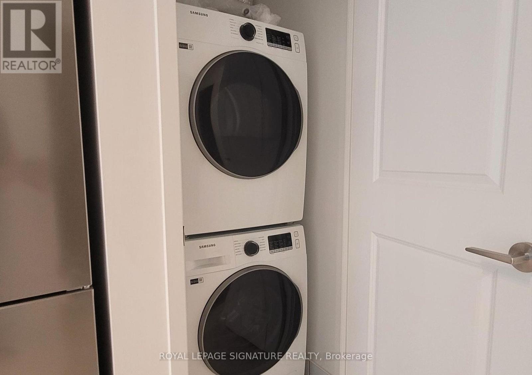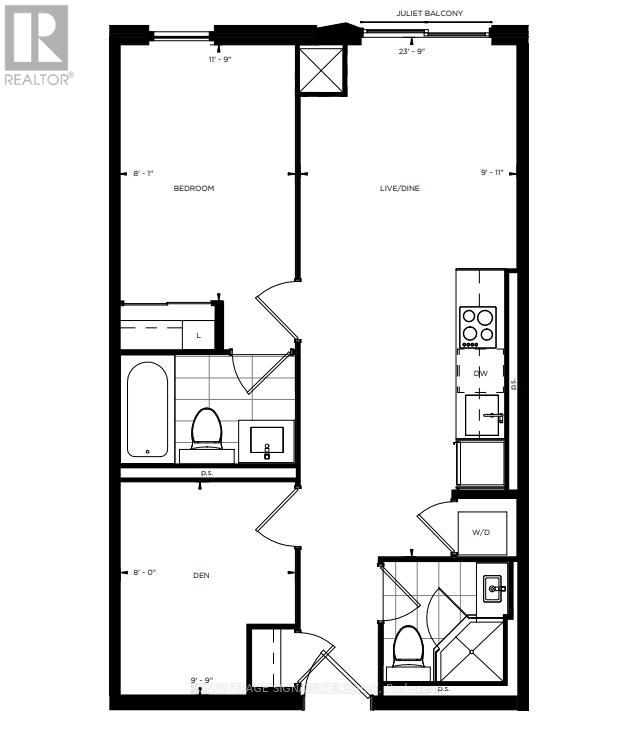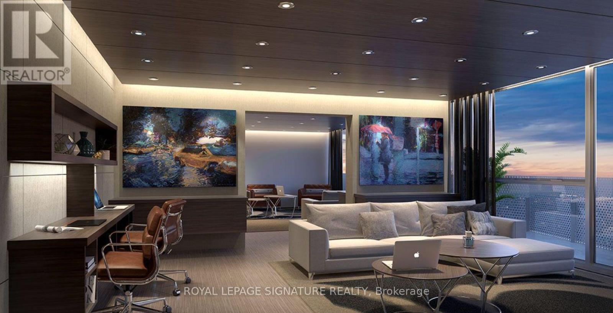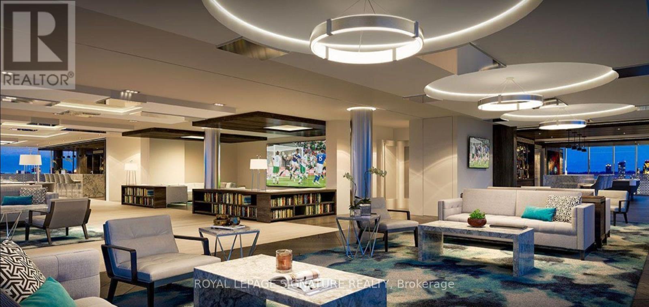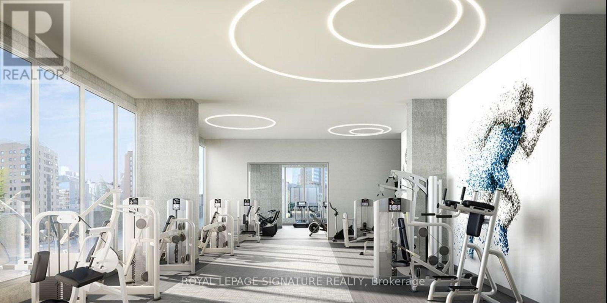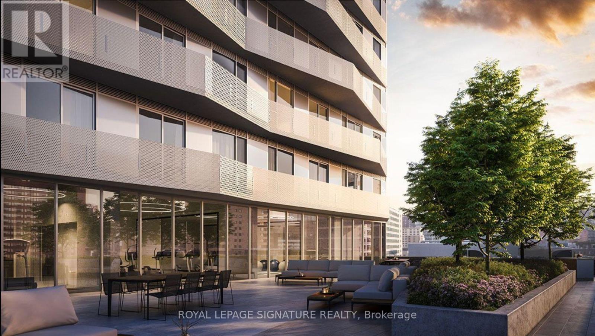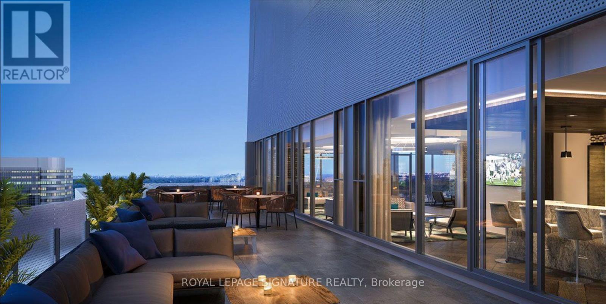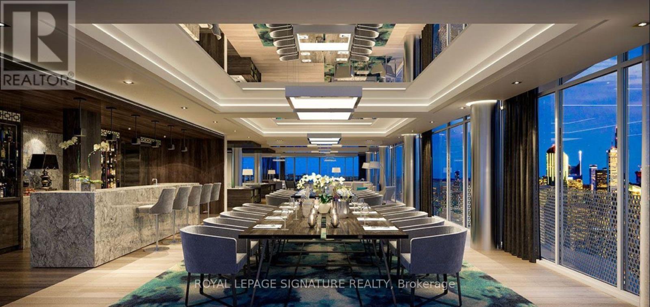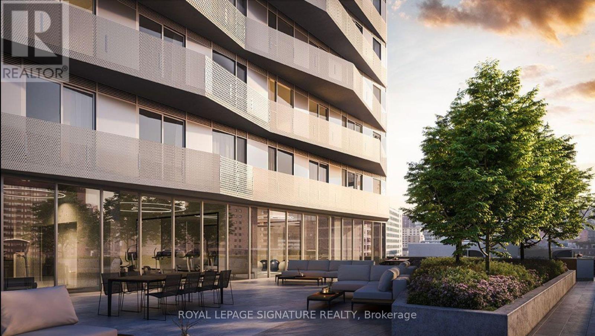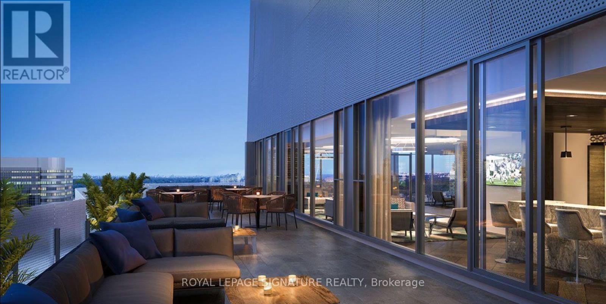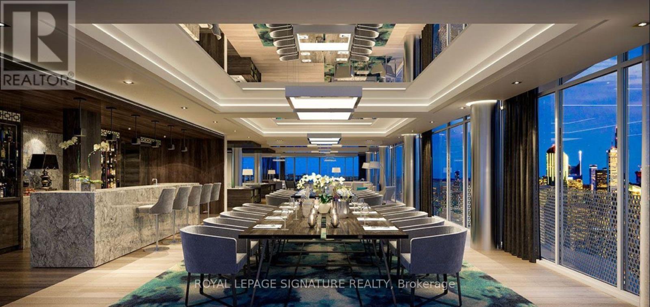2 Bedroom
2 Bathroom
600 - 699 ft2
Central Air Conditioning
Forced Air
$549,000
Welcome to Social by Pemberton Group, a landmark 52-storey tower at Dundas & Church offering modern city living at its finest. This beautifully designed 1+Den, 2-bath suite features a functional layout with a versatile den that can serve as a home office or 2nd bedroom. Enjoy sun-filled west exposure through floor-to-ceiling windows and a Juliette balcony that brings the outdoors in. The kitchen is equipped with stainless steel appliances, quartz countertops, and custom cabinetry, seamlessly blending style with function. The primary bedroom includes ample closet space and an ensuite for added convenience. Residents enjoy over 14,000 sq. ft. of world-class amenities, including a fitness centre, yoga studio, steam room, sauna, rooftop terrace, co-working spaces, party lounge, BBQs, and more. Perfectly situated steps to TMU, George Brown, U of T, Eaton Centre, public transit, restaurants, and shops everything you need is right at your doorstep. Locker & Internet included. (id:50976)
Property Details
|
MLS® Number
|
C12350618 |
|
Property Type
|
Single Family |
|
Community Name
|
Waterfront Communities C8 |
|
Amenities Near By
|
Hospital, Park, Place Of Worship, Public Transit, Schools |
|
Community Features
|
Pet Restrictions |
|
Features
|
Balcony, Carpet Free |
Building
|
Bathroom Total
|
2 |
|
Bedrooms Above Ground
|
1 |
|
Bedrooms Below Ground
|
1 |
|
Bedrooms Total
|
2 |
|
Age
|
New Building |
|
Amenities
|
Exercise Centre, Party Room, Sauna, Storage - Locker |
|
Appliances
|
Oven - Built-in, Dishwasher, Dryer, Microwave, Oven, Stove, Washer, Refrigerator |
|
Cooling Type
|
Central Air Conditioning |
|
Exterior Finish
|
Concrete |
|
Flooring Type
|
Laminate |
|
Heating Fuel
|
Natural Gas |
|
Heating Type
|
Forced Air |
|
Size Interior
|
600 - 699 Ft2 |
|
Type
|
Apartment |
Parking
Land
|
Acreage
|
No |
|
Land Amenities
|
Hospital, Park, Place Of Worship, Public Transit, Schools |
Rooms
| Level |
Type |
Length |
Width |
Dimensions |
|
Main Level |
Living Room |
7.24 m |
3.02 m |
7.24 m x 3.02 m |
|
Main Level |
Dining Room |
7.24 m |
3.02 m |
7.24 m x 3.02 m |
|
Main Level |
Kitchen |
7.24 m |
3.02 m |
7.24 m x 3.02 m |
|
Main Level |
Bedroom |
3.58 m |
2.46 m |
3.58 m x 2.46 m |
|
Main Level |
Den |
2.97 m |
2.44 m |
2.97 m x 2.44 m |
https://www.realtor.ca/real-estate/28746318/315-100-dalhousie-street-toronto-waterfront-communities-waterfront-communities-c8



