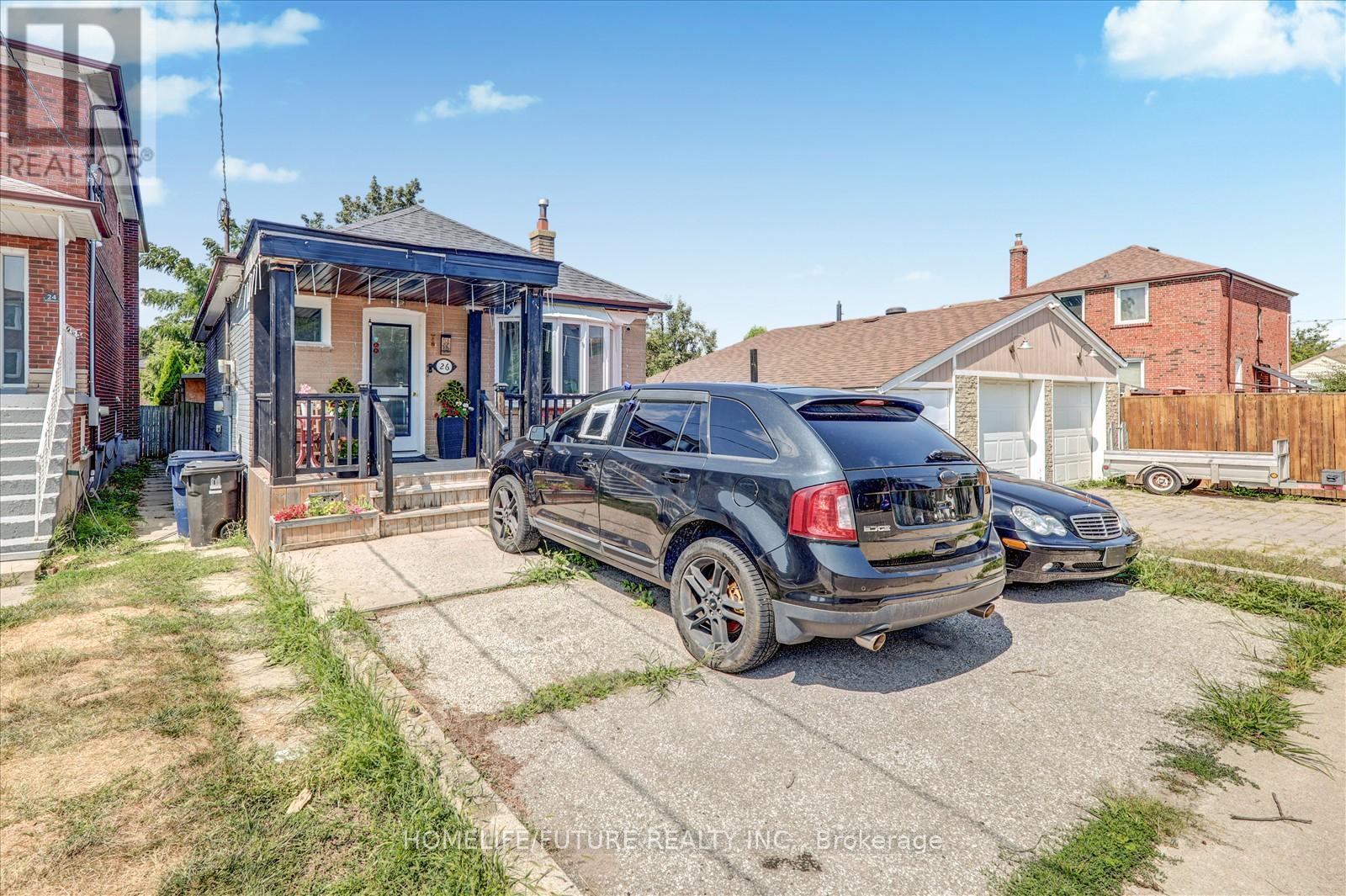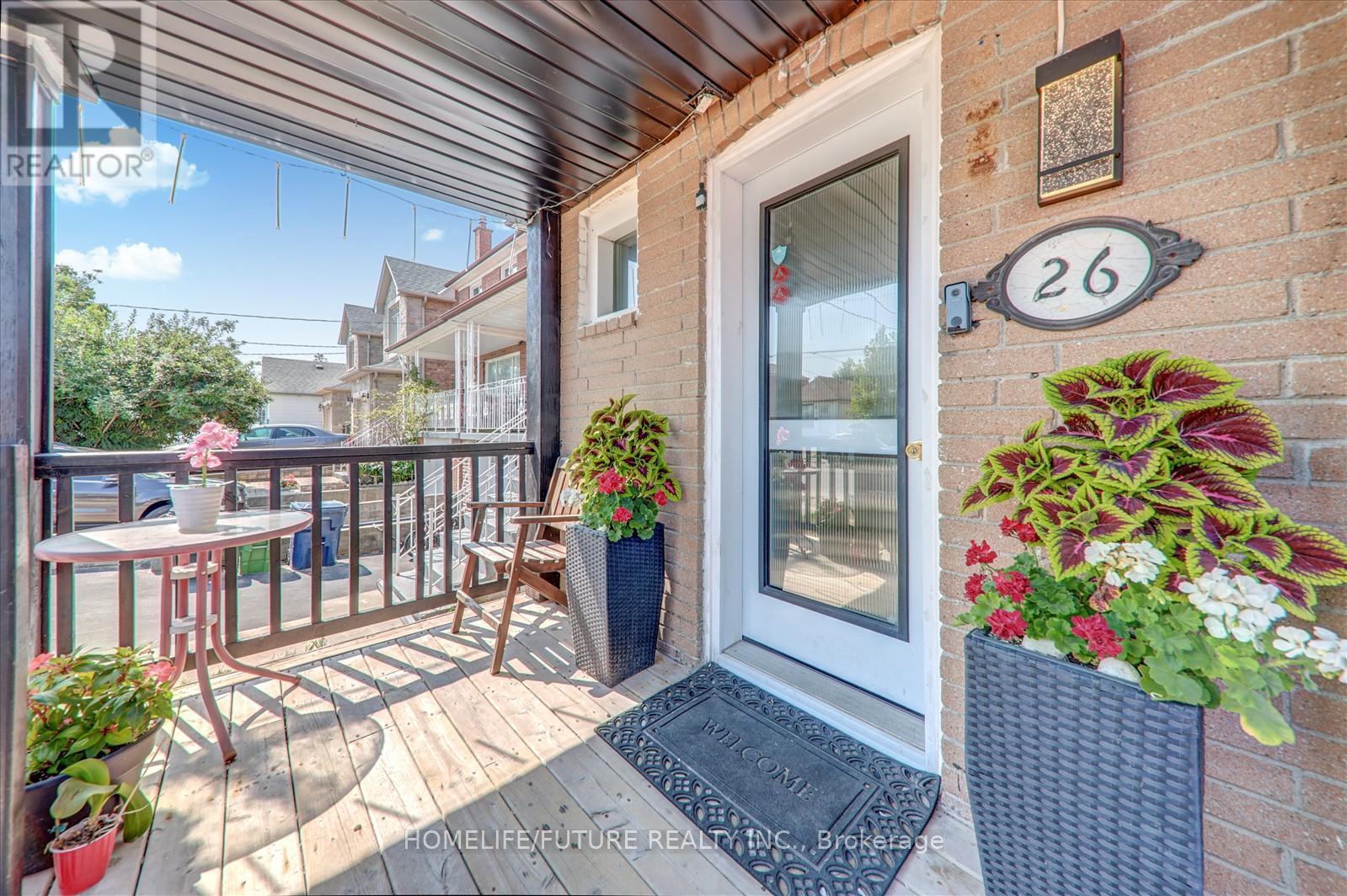4 Bedroom
2 Bathroom
700 - 1,100 ft2
Bungalow
Central Air Conditioning
Forced Air
$698,000
Top To Bottom Renovated Well Clean Well Maintained Detached Bungalow House Steps From Danforth Road A Delightful Home Nestled On A Lovely Premium 138 Lot Open Concept New Custom Build Kitchen Quartz Counter Top Stainless Steel Appliances New Washroom Basement With Two Bedroom New Washroom And Floors. Newer Roof Windows Furnace And Air Conditioner. Upgraded Electrical And Plumbing. Don't Miss This. (id:50976)
Property Details
|
MLS® Number
|
E12350531 |
|
Property Type
|
Single Family |
|
Community Name
|
Clairlea-Birchmount |
|
Equipment Type
|
Water Heater - Gas, Water Heater |
|
Features
|
Irregular Lot Size |
|
Parking Space Total
|
2 |
|
Rental Equipment Type
|
Water Heater - Gas, Water Heater |
Building
|
Bathroom Total
|
2 |
|
Bedrooms Above Ground
|
2 |
|
Bedrooms Below Ground
|
2 |
|
Bedrooms Total
|
4 |
|
Appliances
|
Water Meter, Dishwasher, Dryer, Stove, Washer, Refrigerator |
|
Architectural Style
|
Bungalow |
|
Basement Development
|
Finished |
|
Basement Features
|
Separate Entrance |
|
Basement Type
|
N/a (finished) |
|
Construction Style Attachment
|
Detached |
|
Cooling Type
|
Central Air Conditioning |
|
Exterior Finish
|
Aluminum Siding, Brick |
|
Flooring Type
|
Hardwood, Laminate, Ceramic |
|
Foundation Type
|
Block |
|
Heating Fuel
|
Natural Gas |
|
Heating Type
|
Forced Air |
|
Stories Total
|
1 |
|
Size Interior
|
700 - 1,100 Ft2 |
|
Type
|
House |
|
Utility Water
|
Municipal Water |
Parking
Land
|
Acreage
|
No |
|
Sewer
|
Sanitary Sewer |
|
Size Depth
|
138 Ft ,8 In |
|
Size Frontage
|
24 Ft |
|
Size Irregular
|
24 X 138.7 Ft |
|
Size Total Text
|
24 X 138.7 Ft |
Rooms
| Level |
Type |
Length |
Width |
Dimensions |
|
Basement |
Bedroom |
5.9 m |
4.75 m |
5.9 m x 4.75 m |
|
Basement |
Bedroom |
3.4 m |
2.98 m |
3.4 m x 2.98 m |
|
Basement |
Laundry Room |
1.2 m |
1.5 m |
1.2 m x 1.5 m |
|
Main Level |
Living Room |
3.94 m |
3.06 m |
3.94 m x 3.06 m |
|
Main Level |
Dining Room |
2.7 m |
2.6 m |
2.7 m x 2.6 m |
|
Main Level |
Kitchen |
3.09 m |
2.7 m |
3.09 m x 2.7 m |
|
Main Level |
Primary Bedroom |
3.97 m |
2.71 m |
3.97 m x 2.71 m |
Utilities
|
Cable
|
Available |
|
Electricity
|
Available |
|
Sewer
|
Installed |
https://www.realtor.ca/real-estate/28746241/26-north-bonnington-avenue-toronto-clairlea-birchmount-clairlea-birchmount









































