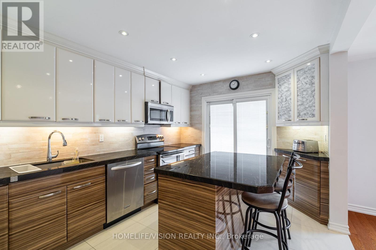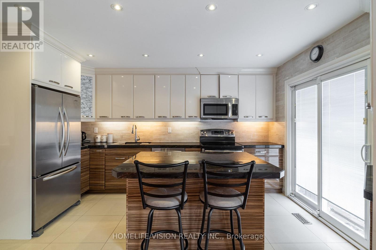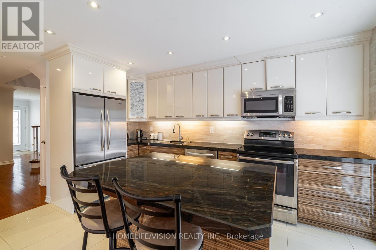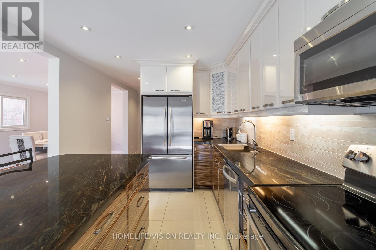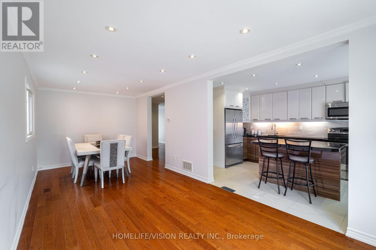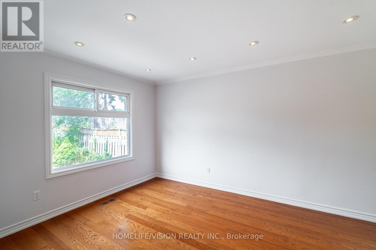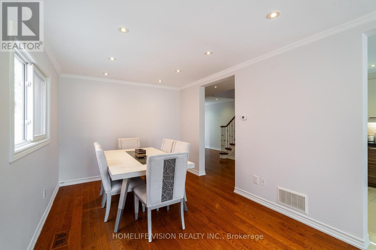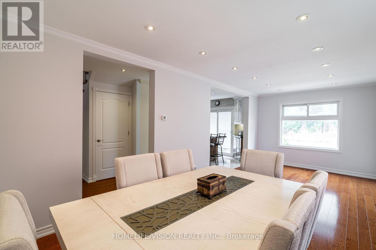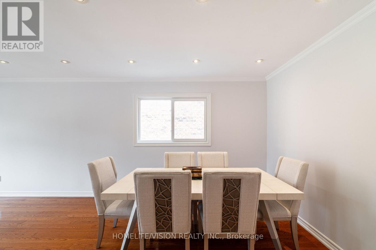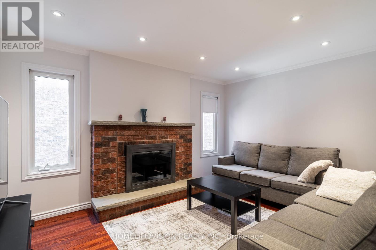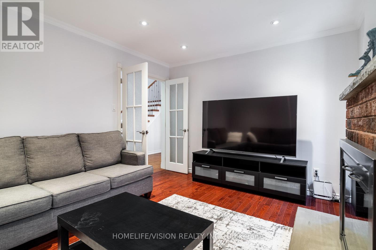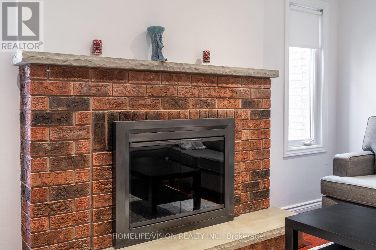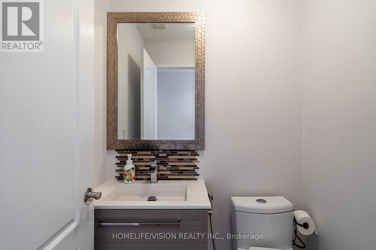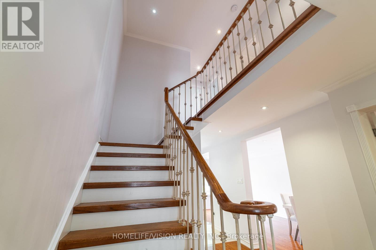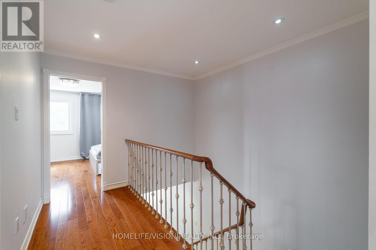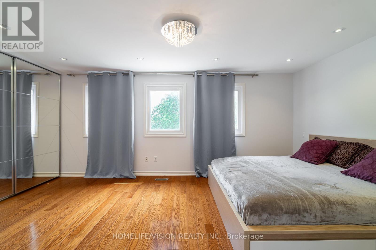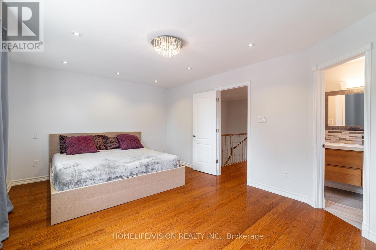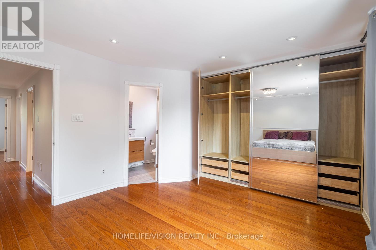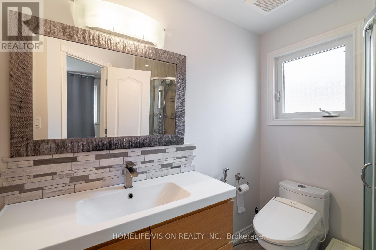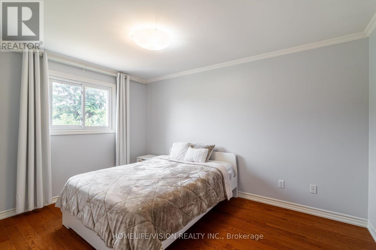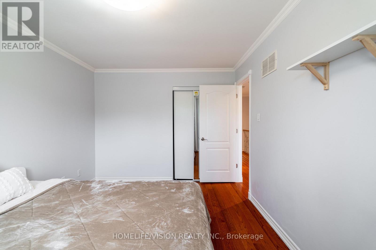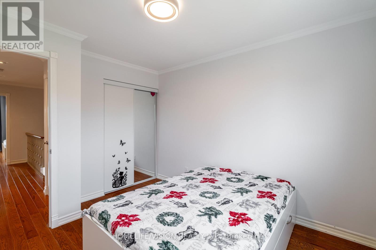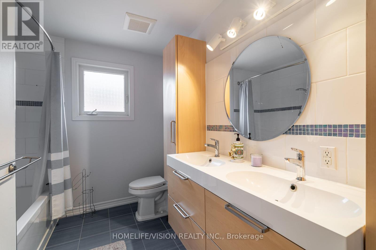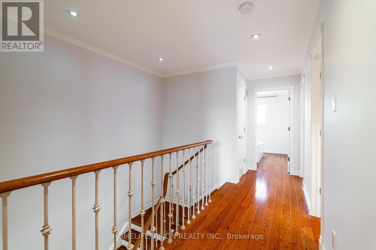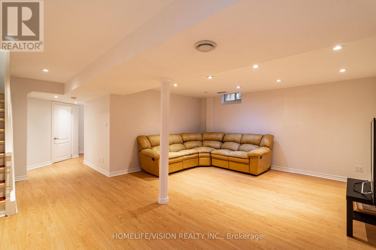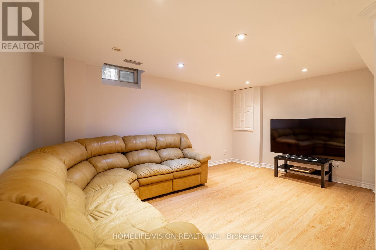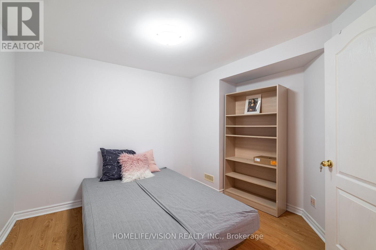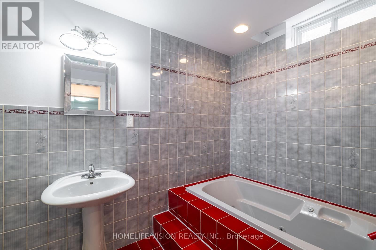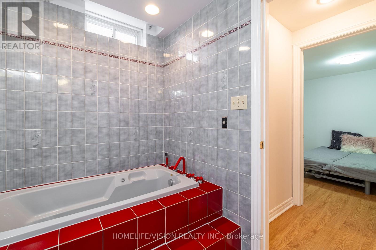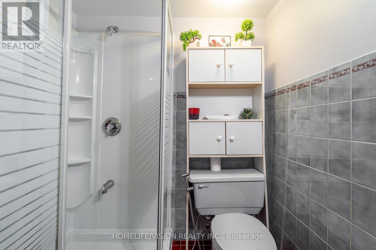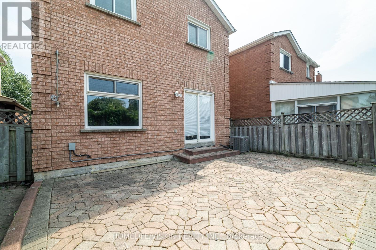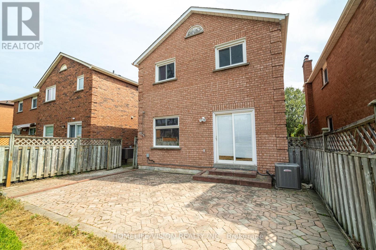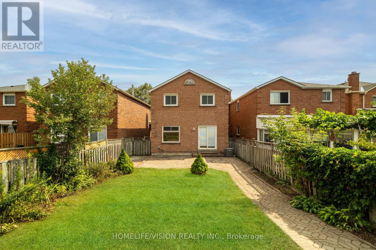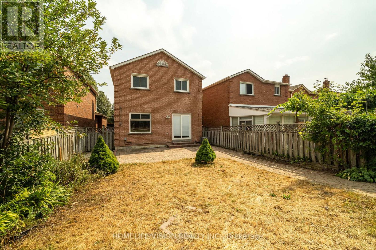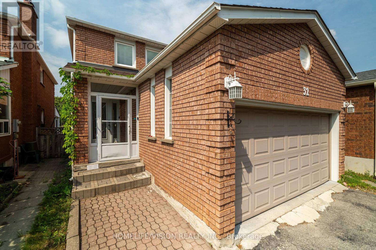4 Bedroom
4 Bathroom
1,500 - 2,000 ft2
Fireplace
Central Air Conditioning
Forced Air
$998,000
Absolutely Gorgeous Fully Upgraded & Renovated Top To Bottom With Exceptional Quality. This lovely property sits in a quiet, mature neighborhood with tree-lined streets offers spacious layout that includes 3 bedrooms on the upper levels each with an ample space. Step into the recently painted interior and discover a multitude of upgrades throughout. The kitchen is a chefs dream, featuring stunning stainless steel appliances and modern finishes that make cooking a delight. The finished basement provides additional living space, perfect for a home office, playroom, or entertainment area. A few minutes away from Promenade Shopping Centre, Parks, plazas, top-rated schools, Community Centre, major highways, and public transit. Key Features: 3 Bedrooms, 4 Bathrooms/ Updated Kitchen with Stainless Steel Appliances/ Finished Basement/ New Paint Throughout/ Large 29x137 ft Lot . Don't miss out on this fantastic opportunity to own a beautifully updated home in one of Vaughan's most sought-after neighborhoods! (id:50976)
Property Details
|
MLS® Number
|
N12351162 |
|
Property Type
|
Single Family |
|
Community Name
|
Brownridge |
|
Features
|
Flat Site |
|
Parking Space Total
|
6 |
Building
|
Bathroom Total
|
4 |
|
Bedrooms Above Ground
|
3 |
|
Bedrooms Below Ground
|
1 |
|
Bedrooms Total
|
4 |
|
Amenities
|
Fireplace(s) |
|
Appliances
|
Dishwasher, Dryer, Microwave, Hood Fan, Stove, Washer, Window Coverings, Refrigerator |
|
Basement Development
|
Finished |
|
Basement Type
|
N/a (finished) |
|
Construction Style Attachment
|
Detached |
|
Cooling Type
|
Central Air Conditioning |
|
Exterior Finish
|
Brick Veneer |
|
Fireplace Present
|
Yes |
|
Flooring Type
|
Hardwood, Tile, Laminate |
|
Foundation Type
|
Concrete |
|
Half Bath Total
|
1 |
|
Heating Fuel
|
Natural Gas |
|
Heating Type
|
Forced Air |
|
Stories Total
|
2 |
|
Size Interior
|
1,500 - 2,000 Ft2 |
|
Type
|
House |
|
Utility Water
|
Municipal Water |
Parking
Land
|
Acreage
|
No |
|
Sewer
|
Sanitary Sewer |
|
Size Depth
|
137 Ft ,1 In |
|
Size Frontage
|
29 Ft ,6 In |
|
Size Irregular
|
29.5 X 137.1 Ft |
|
Size Total Text
|
29.5 X 137.1 Ft |
Rooms
| Level |
Type |
Length |
Width |
Dimensions |
|
Second Level |
Primary Bedroom |
5.46 m |
3.65 m |
5.46 m x 3.65 m |
|
Second Level |
Bedroom |
4.05 m |
3.05 m |
4.05 m x 3.05 m |
|
Second Level |
Bedroom |
3.44 m |
3.05 m |
3.44 m x 3.05 m |
|
Basement |
Recreational, Games Room |
5.92 m |
4.75 m |
5.92 m x 4.75 m |
|
Basement |
Office |
3 m |
3.25 m |
3 m x 3.25 m |
|
Main Level |
Family Room |
3.95 m |
2.97 m |
3.95 m x 2.97 m |
|
Main Level |
Dining Room |
3.05 m |
2.97 m |
3.05 m x 2.97 m |
|
Main Level |
Living Room |
4.34 m |
3.35 m |
4.34 m x 3.35 m |
|
Main Level |
Kitchen |
4.24 m |
3.05 m |
4.24 m x 3.05 m |
https://www.realtor.ca/real-estate/28747490/32-mountfield-crescent-vaughan-brownridge-brownridge








