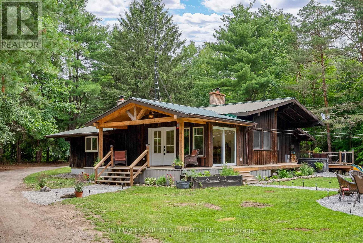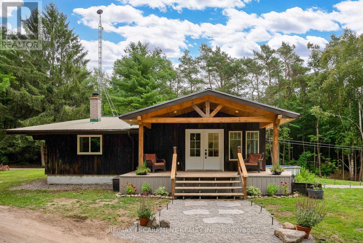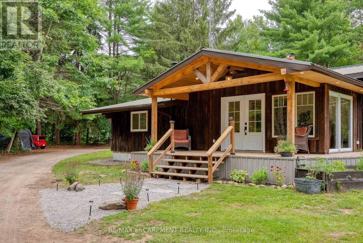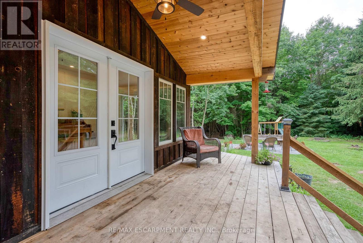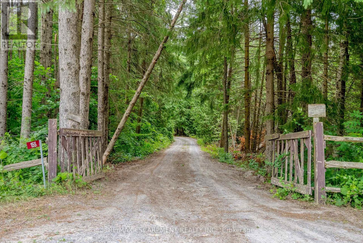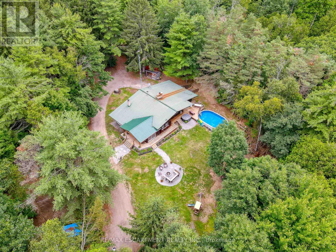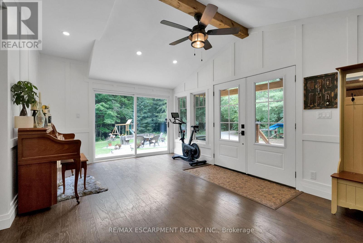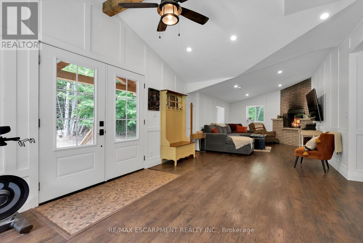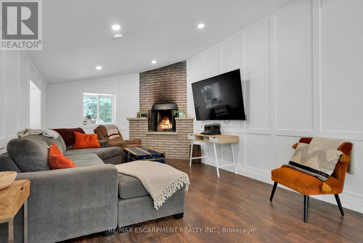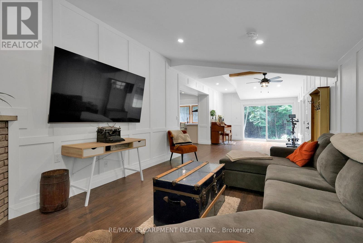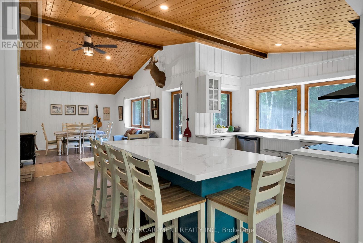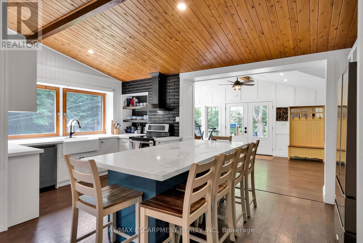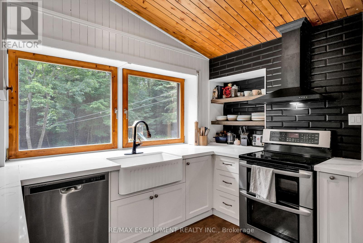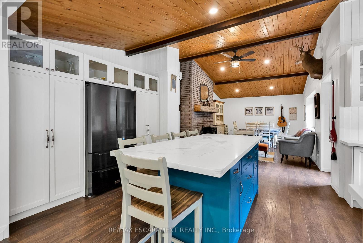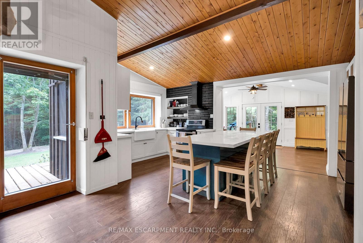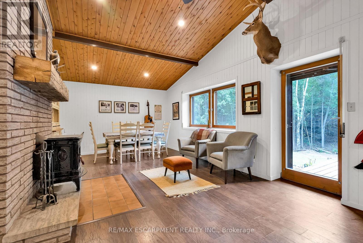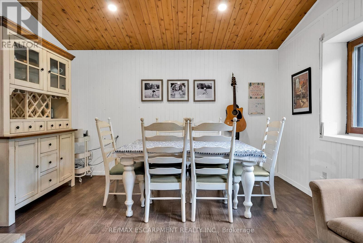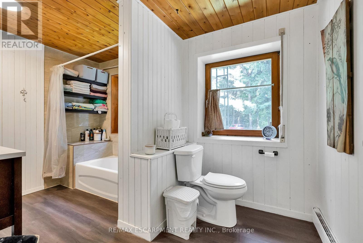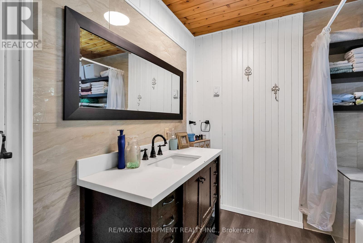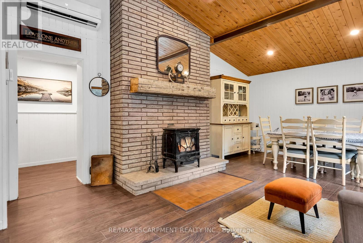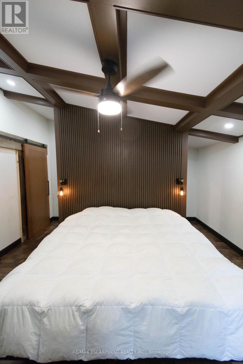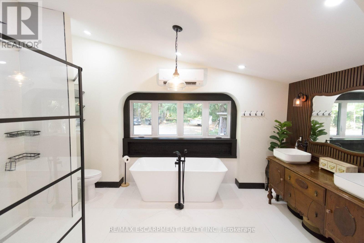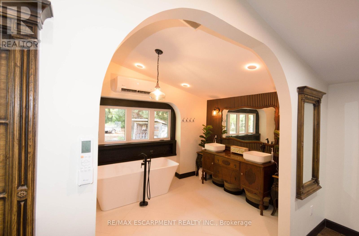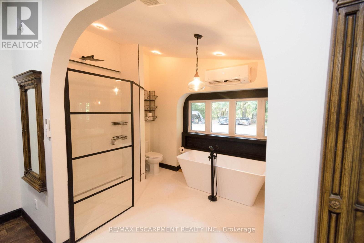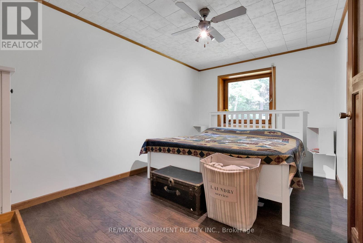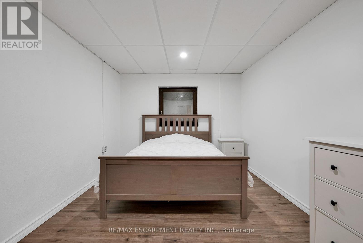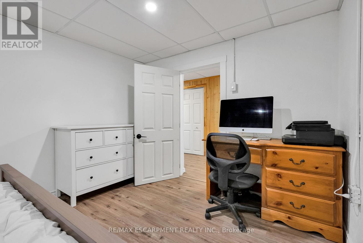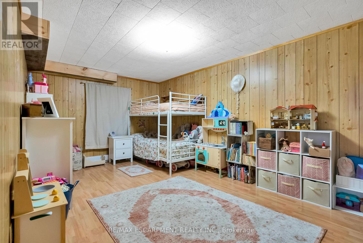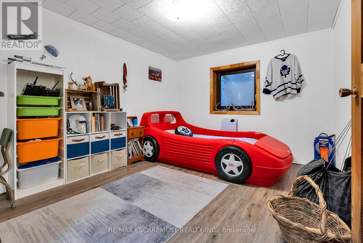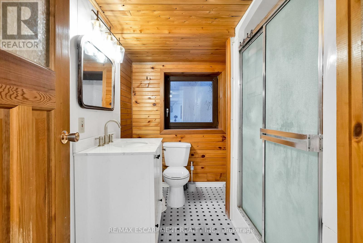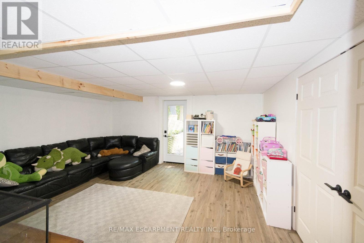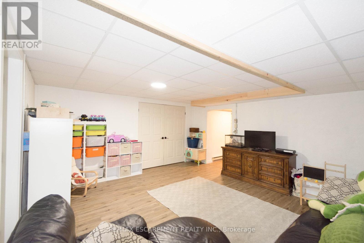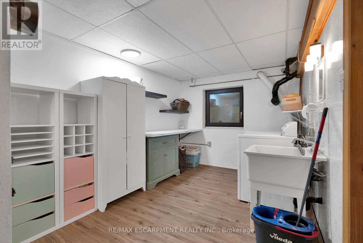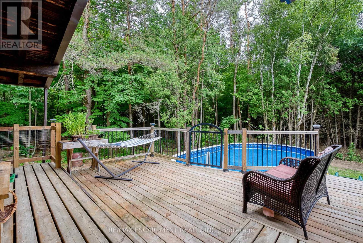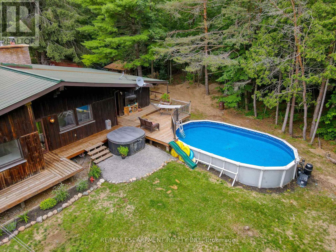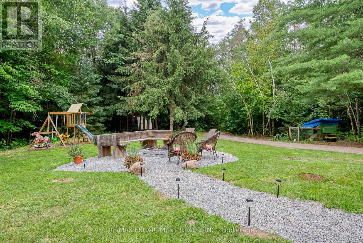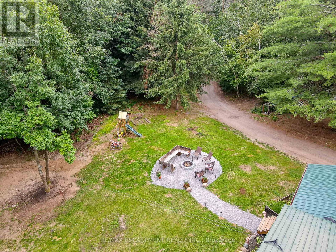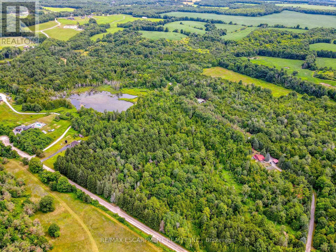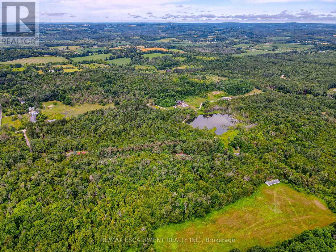5 Bedroom
3 Bathroom
1,500 - 2,000 ft2
Bungalow
Fireplace
Above Ground Pool
Wall Unit
Baseboard Heaters
Acreage
$1,199,900
Welcome to 155 Hofer Road your private retreat on 18+ acres of rolling countryside. Renovated and thoughtfully designed, this family home offers the perfect balance of rustic charm and modern comfort. Step inside to a bright and inviting family room where soaring vaulted ceilings, exposed beams, and a wood-burning fireplace create a warm and welcoming atmosphere. Huge windows and a walkout to the deck fill this space with natural light, while pot lighting adds a touch of modern style. The open-concept kitchen and dining area is the true heart of the home, featuring quartz countertops, a farmers sink, a central island, and plenty of storage and prep space ideal for both everyday living and entertaining. On the main level, you'll find two generous bedrooms, including a stunning primary bedroom with a luxurious 5-piece ensuite. A second bedroom and a beautifully updated 4-piece bath ensure comfort and convenience for family or guests. The fully finished lower level provides even more living space with three additional bedrooms, a 3-piece bath, a laundry room, and a large rec room with its own walkout. Perfect for a growing family or hosting overnight guests. Outdoors, every season brings new adventures. In summer, relax in the pool or hot tub, explore the river running through the property, or entertain family and friends on over 1,200 sq. ft. of deck space. Evenings are made for gathering around the firepit under the stars. In winter, lace up your skates and enjoy your own private pond just steps away. Stay connected with Starlink, enjoy the convenience of school bus route access, and appreciate being just 10 minutes to town with easy 401 access. This isn't just a home its a place where every season brings new memories, new adventures, and a way of life you've been waiting for. The only thing missing is you. Its Time to Make YOUR Move! (id:50976)
Property Details
|
MLS® Number
|
X12350849 |
|
Property Type
|
Single Family |
|
Community Name
|
Rural Alnwick/Haldimand |
|
Community Features
|
School Bus |
|
Parking Space Total
|
6 |
|
Pool Type
|
Above Ground Pool |
|
Structure
|
Deck |
Building
|
Bathroom Total
|
3 |
|
Bedrooms Above Ground
|
2 |
|
Bedrooms Below Ground
|
3 |
|
Bedrooms Total
|
5 |
|
Age
|
31 To 50 Years |
|
Amenities
|
Fireplace(s) |
|
Appliances
|
Water Heater, Dishwasher, Dryer, Stove, Washer, Refrigerator |
|
Architectural Style
|
Bungalow |
|
Basement Development
|
Finished |
|
Basement Type
|
Full (finished) |
|
Construction Style Attachment
|
Detached |
|
Cooling Type
|
Wall Unit |
|
Exterior Finish
|
Wood |
|
Fireplace Present
|
Yes |
|
Fireplace Total
|
1 |
|
Foundation Type
|
Block |
|
Heating Fuel
|
Electric |
|
Heating Type
|
Baseboard Heaters |
|
Stories Total
|
1 |
|
Size Interior
|
1,500 - 2,000 Ft2 |
|
Type
|
House |
|
Utility Water
|
Dug Well |
Parking
Land
|
Acreage
|
Yes |
|
Sewer
|
Septic System |
|
Size Depth
|
1398 Ft |
|
Size Frontage
|
590 Ft |
|
Size Irregular
|
590 X 1398 Ft |
|
Size Total Text
|
590 X 1398 Ft|10 - 24.99 Acres |
|
Surface Water
|
River/stream |
|
Zoning Description
|
Ru |
Rooms
| Level |
Type |
Length |
Width |
Dimensions |
|
Lower Level |
Bathroom |
2.51 m |
1.94 m |
2.51 m x 1.94 m |
|
Lower Level |
Recreational, Games Room |
4.7 m |
4.55 m |
4.7 m x 4.55 m |
|
Lower Level |
Bedroom |
4.1 m |
3.35 m |
4.1 m x 3.35 m |
|
Lower Level |
Bedroom |
5.36 m |
3.35 m |
5.36 m x 3.35 m |
|
Lower Level |
Bedroom |
4.39 m |
2.88 m |
4.39 m x 2.88 m |
|
Main Level |
Living Room |
10.46 m |
3.71 m |
10.46 m x 3.71 m |
|
Main Level |
Kitchen |
6.02 m |
3.89 m |
6.02 m x 3.89 m |
|
Main Level |
Family Room |
5.89 m |
4.27 m |
5.89 m x 4.27 m |
|
Main Level |
Primary Bedroom |
4.6 m |
4.5 m |
4.6 m x 4.5 m |
|
Main Level |
Bedroom |
4.22 m |
3.73 m |
4.22 m x 3.73 m |
|
Main Level |
Bathroom |
3.57 m |
2.34 m |
3.57 m x 2.34 m |
|
Main Level |
Bathroom |
3.05 m |
4.5 m |
3.05 m x 4.5 m |
Utilities
https://www.realtor.ca/real-estate/28747010/155-hofer-road-alnwickhaldimand-rural-alnwickhaldimand



