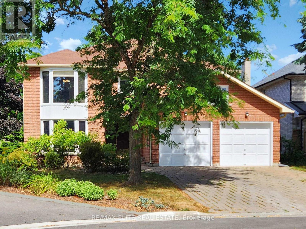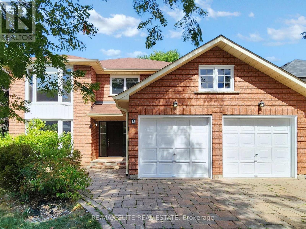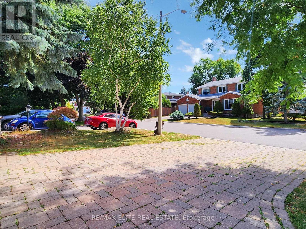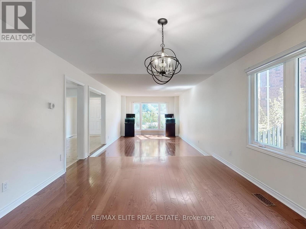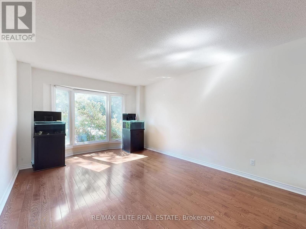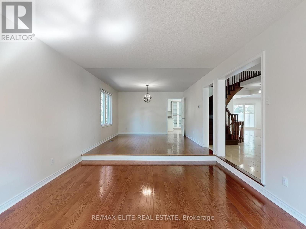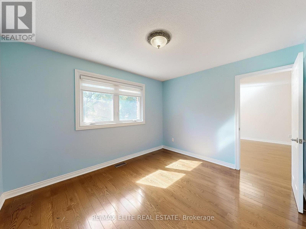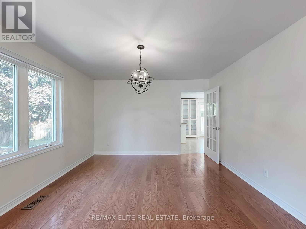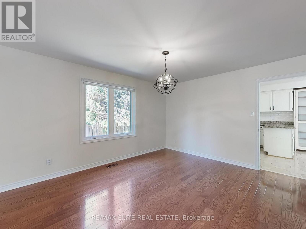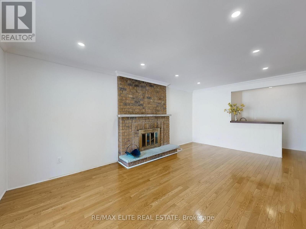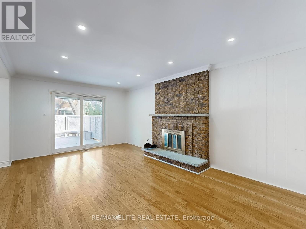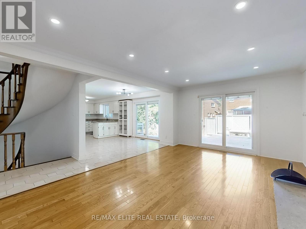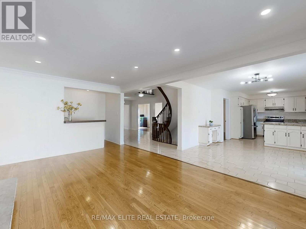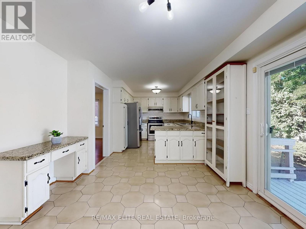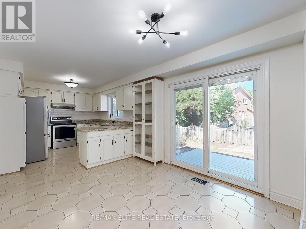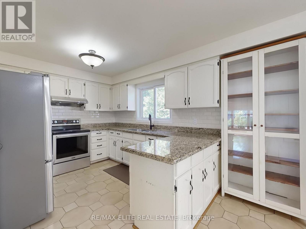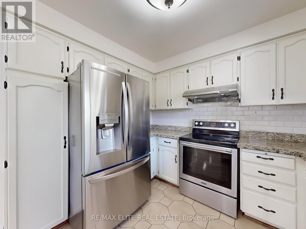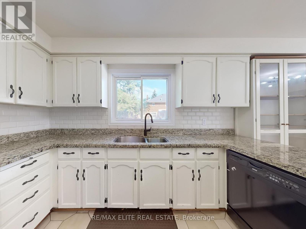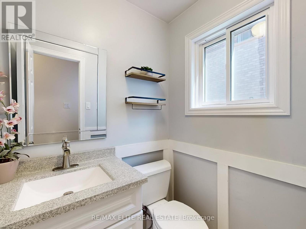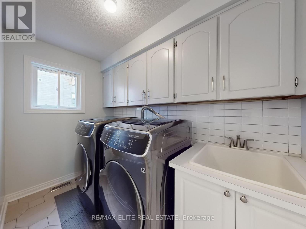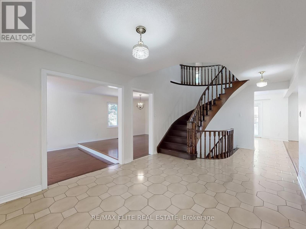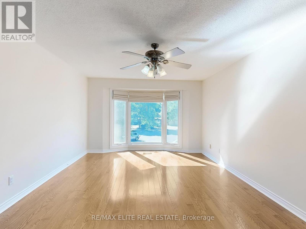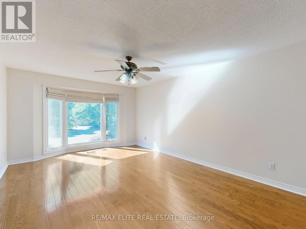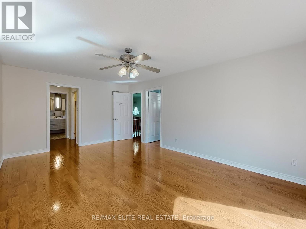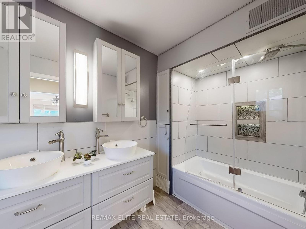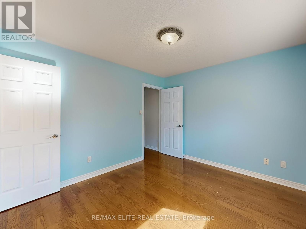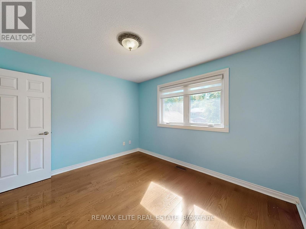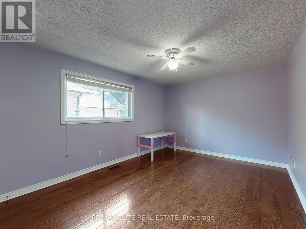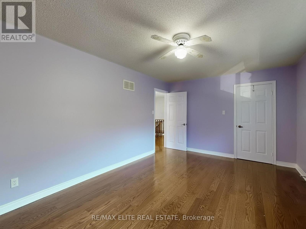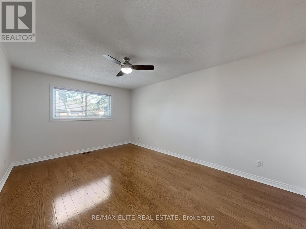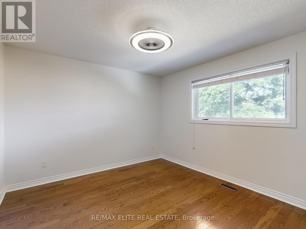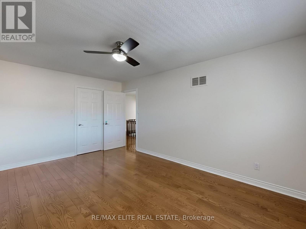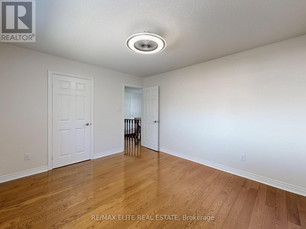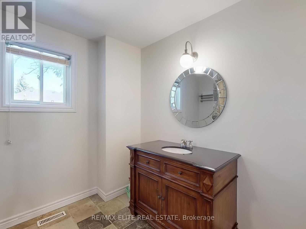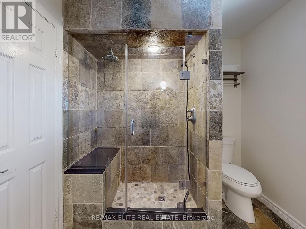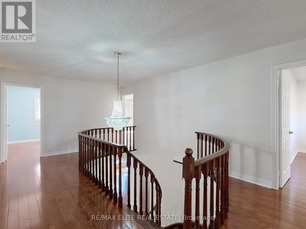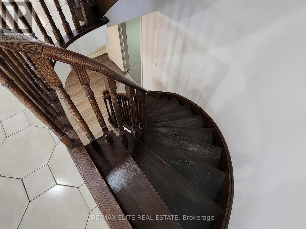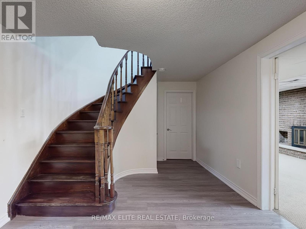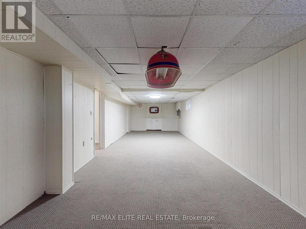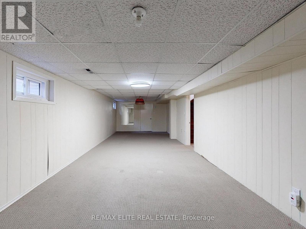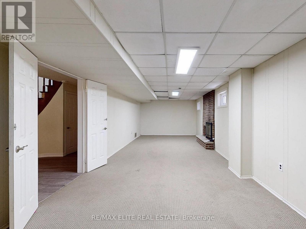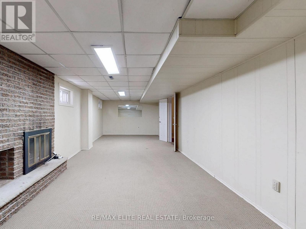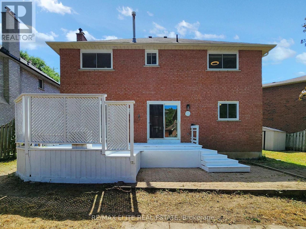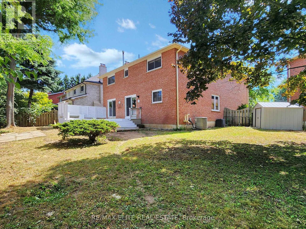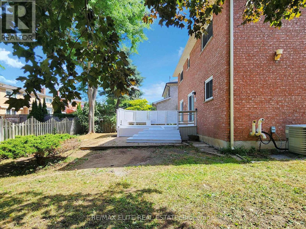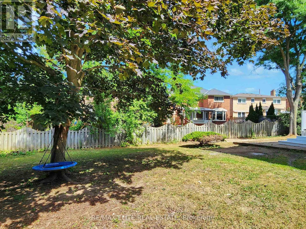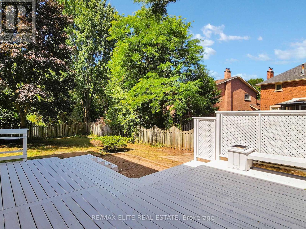5 Bedroom
3 Bathroom
3,000 - 3,500 ft2
Fireplace
Central Air Conditioning
Forced Air
$1,399,999
Stunning 5-Bedroom Home On A Quiet Cul-De-Sac In One Of Markham's Most Desirable Communities! Featuring 3,141 Sq. Ft. Above Grade Plus A Finished Basement With Fireplace And Wet Bar, This Bright & Spacious Home Sits On A Pie-Shaped, Pool-Sized Lot With A Large Deck. Highlights Include Renovated Bathrooms, Hardwood Floors, A Huge Eat-In Kitchen With Ceramic Floors, A Luxurious Primary Suite With 5-Pc Ensuite, And A Certified EV Charger In The 2-Car Garage. Lots Of Upgrades: Electrical Panel - 200 AMPS (2023), HWT (2020), Eavestrough (2020). Owner Spent Over $30,000 On Windows & Frames In Recent Years. Move-In Ready With Room To Personalize - Close To Top Schools, Parks, And Amenities! (id:50976)
Open House
This property has open houses!
Starts at:
2:00 pm
Ends at:
4:00 pm
Starts at:
2:00 pm
Ends at:
4:00 pm
Property Details
|
MLS® Number
|
N12351422 |
|
Property Type
|
Single Family |
|
Community Name
|
Raymerville |
|
Parking Space Total
|
6 |
Building
|
Bathroom Total
|
3 |
|
Bedrooms Above Ground
|
5 |
|
Bedrooms Total
|
5 |
|
Amenities
|
Fireplace(s) |
|
Appliances
|
Garage Door Opener Remote(s), Dryer, Stove, Washer, Window Coverings, Refrigerator |
|
Basement Development
|
Finished |
|
Basement Type
|
N/a (finished) |
|
Construction Style Attachment
|
Detached |
|
Cooling Type
|
Central Air Conditioning |
|
Exterior Finish
|
Brick |
|
Fireplace Present
|
Yes |
|
Fireplace Total
|
1 |
|
Fireplace Type
|
Woodstove |
|
Flooring Type
|
Hardwood, Carpeted, Ceramic |
|
Foundation Type
|
Brick, Concrete |
|
Half Bath Total
|
1 |
|
Heating Fuel
|
Natural Gas |
|
Heating Type
|
Forced Air |
|
Stories Total
|
2 |
|
Size Interior
|
3,000 - 3,500 Ft2 |
|
Type
|
House |
|
Utility Water
|
Municipal Water |
Parking
Land
|
Acreage
|
No |
|
Sewer
|
Sanitary Sewer |
|
Size Depth
|
111 Ft ,8 In |
|
Size Frontage
|
31 Ft ,7 In |
|
Size Irregular
|
31.6 X 111.7 Ft |
|
Size Total Text
|
31.6 X 111.7 Ft |
Rooms
| Level |
Type |
Length |
Width |
Dimensions |
|
Second Level |
Primary Bedroom |
5.59 m |
3.81 m |
5.59 m x 3.81 m |
|
Second Level |
Bedroom 2 |
4.98 m |
3.45 m |
4.98 m x 3.45 m |
|
Second Level |
Bedroom 3 |
4.99 m |
3.45 m |
4.99 m x 3.45 m |
|
Second Level |
Bedroom 4 |
3.4 m |
3.82 m |
3.4 m x 3.82 m |
|
Second Level |
Bedroom 5 |
3.17 m |
3.61 m |
3.17 m x 3.61 m |
|
Basement |
Games Room |
10.95 m |
3.69 m |
10.95 m x 3.69 m |
|
Basement |
Other |
3.35 m |
2.13 m |
3.35 m x 2.13 m |
|
Basement |
Family Room |
9.94 m |
3.53 m |
9.94 m x 3.53 m |
|
Main Level |
Living Room |
3.86 m |
4.83 m |
3.86 m x 4.83 m |
|
Main Level |
Dining Room |
3.76 m |
3.81 m |
3.76 m x 3.81 m |
|
Main Level |
Kitchen |
7.26 m |
3.53 m |
7.26 m x 3.53 m |
|
Main Level |
Family Room |
5.56 m |
3.61 m |
5.56 m x 3.61 m |
https://www.realtor.ca/real-estate/28748083/8-millpond-place-markham-raymerville-raymerville



