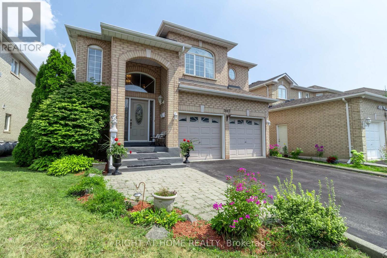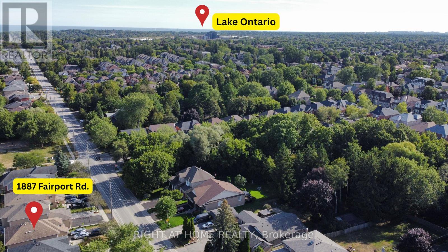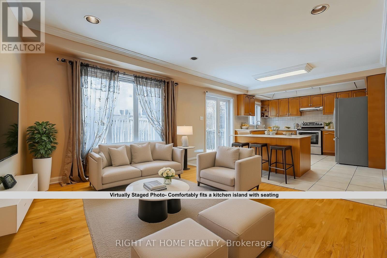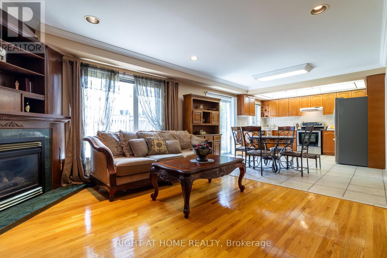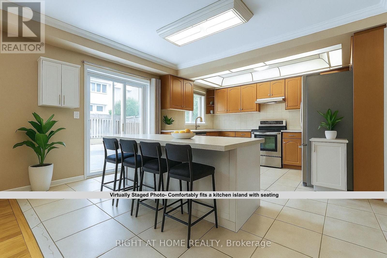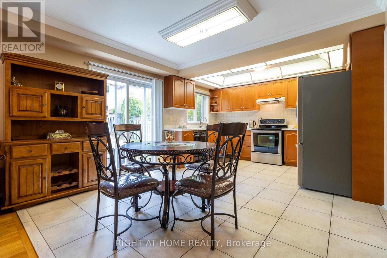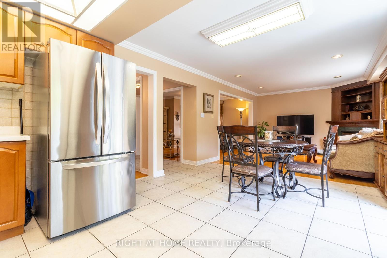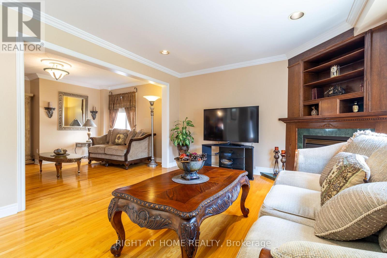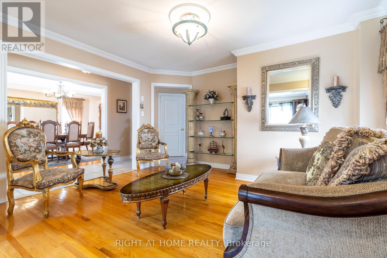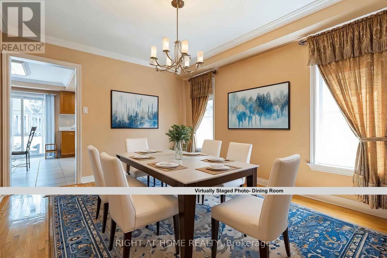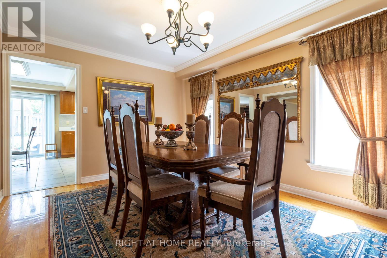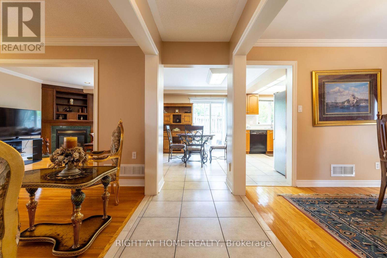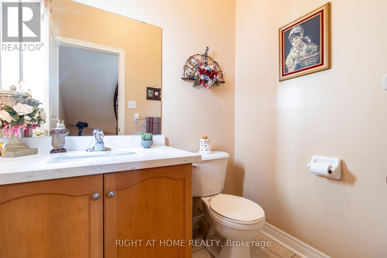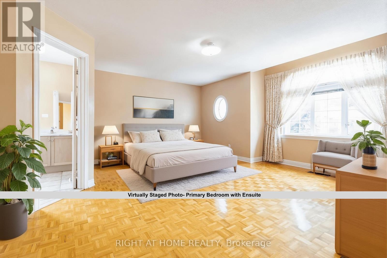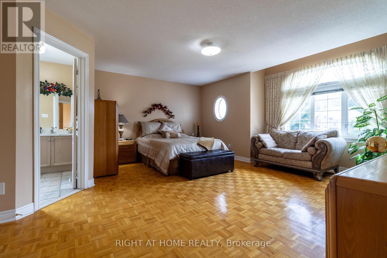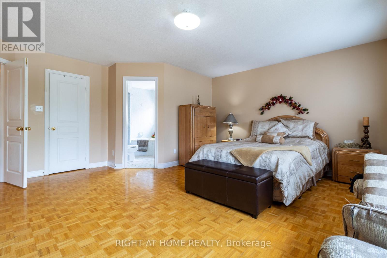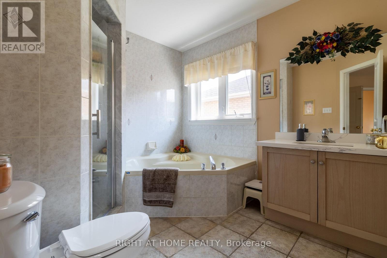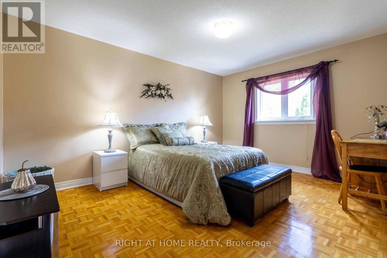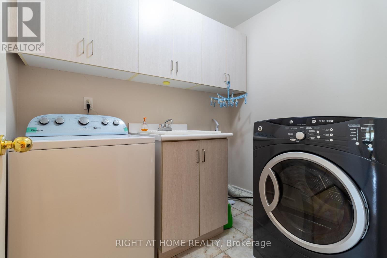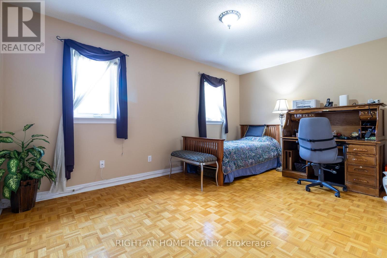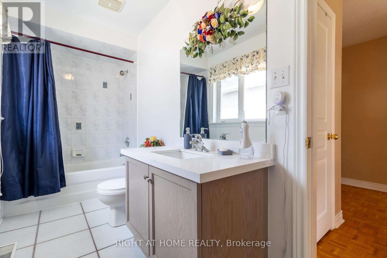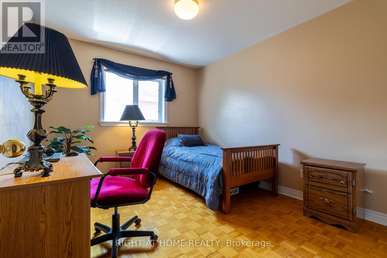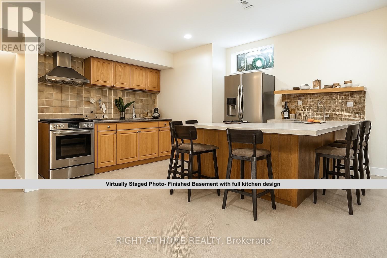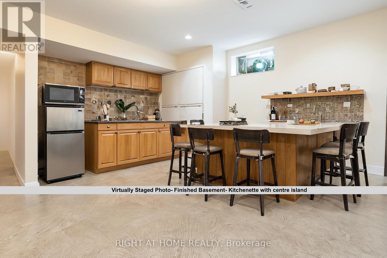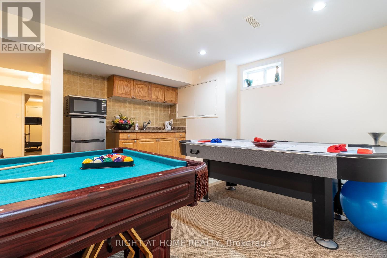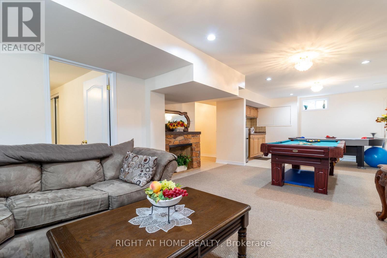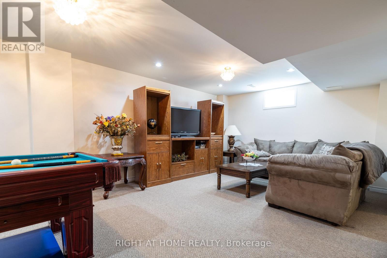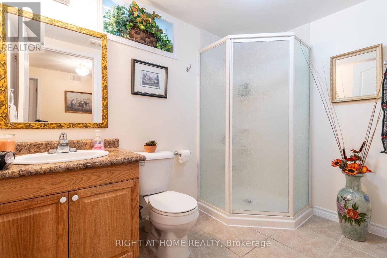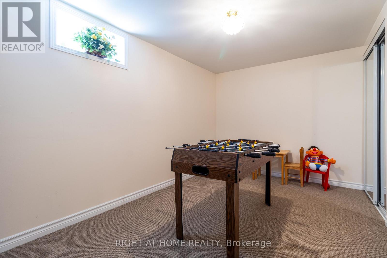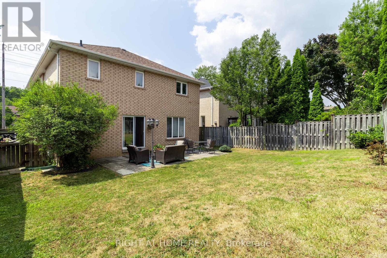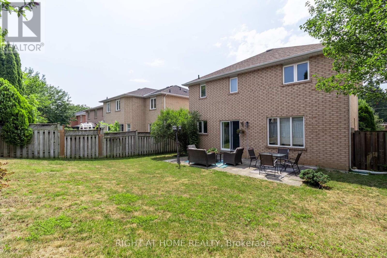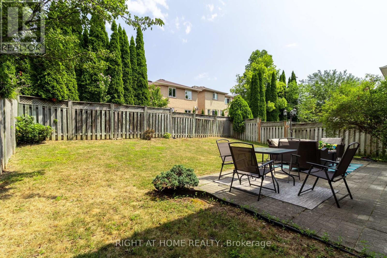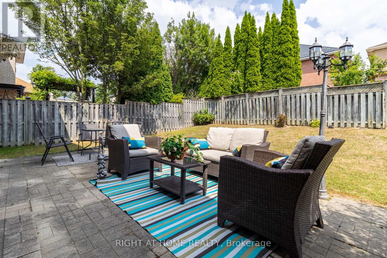5 Bedroom
4 Bathroom
2,500 - 3,000 ft2
Fireplace
Central Air Conditioning
Forced Air
$1,198,888
Welcome to this spacious 4 bedroom/4 bathroom/ 2 car garage home on a sizeable 44 x 113 ft lot and located in a sought-after Family Friendly Community. A well cared for home, owned by the same family for almost 20 years. Lots of updates and maintenance done inside and outside of the home, newer roof, updated many windows, and more. West facing with great natural light in every room. Open concept layout with all livings spaces connected on the main floor: Bright kitchen with updated quartz countertops, and some updated appliances, lots of space to install a kitchen island with seating that overlooks the living room with a fire place; connected to the sitting room which looks into the formal dining room. Great for entertainment, walk out to the backyard with a patio space and perfect amount of grass to keep maintenance low but enough space for the family to play. In-law suite in the finished basement with 1 bedroom/ 1 washroom/ kitchenette/ and potential to install a separate entrance through the back; Lots of windows and great ceiling height. Spacious bedrooms: an oversized primary bedroom with ensuite and large windows in all rooms- easy access to Laundry already located upstairs. Lots of storage inside the house and within the high ceiling garage. AMAZING LOCATION: Conveniently located near top-rated Elementary and High schools (Public and Catholic), parks, Surrounded by shopping and restaurants (Pickering Mall; many Plazas at: Strouds/ Whites, Kingston/Whites etc), easy access to to Local busses and GO transit (both GO bus and GO Train), and major highways for an easy commute (401 Access at the Fairport & Kingston). (id:50976)
Open House
This property has open houses!
Starts at:
2:00 pm
Ends at:
4:00 pm
Property Details
|
MLS® Number
|
E12351571 |
|
Property Type
|
Single Family |
|
Community Name
|
Dunbarton |
|
Amenities Near By
|
Park, Place Of Worship, Schools |
|
Community Features
|
Community Centre, School Bus |
|
Equipment Type
|
Water Heater |
|
Features
|
Guest Suite |
|
Parking Space Total
|
7 |
|
Rental Equipment Type
|
Water Heater |
Building
|
Bathroom Total
|
4 |
|
Bedrooms Above Ground
|
4 |
|
Bedrooms Below Ground
|
1 |
|
Bedrooms Total
|
5 |
|
Amenities
|
Fireplace(s) |
|
Appliances
|
Dishwasher, Dryer, Stove, Washer, Window Coverings, Refrigerator |
|
Basement Development
|
Finished |
|
Basement Features
|
Apartment In Basement |
|
Basement Type
|
N/a (finished) |
|
Construction Style Attachment
|
Detached |
|
Cooling Type
|
Central Air Conditioning |
|
Exterior Finish
|
Brick |
|
Fire Protection
|
Smoke Detectors |
|
Fireplace Present
|
Yes |
|
Fireplace Total
|
1 |
|
Flooring Type
|
Hardwood |
|
Foundation Type
|
Poured Concrete |
|
Half Bath Total
|
1 |
|
Heating Fuel
|
Natural Gas |
|
Heating Type
|
Forced Air |
|
Stories Total
|
2 |
|
Size Interior
|
2,500 - 3,000 Ft2 |
|
Type
|
House |
|
Utility Water
|
Municipal Water |
Parking
Land
|
Acreage
|
No |
|
Fence Type
|
Fenced Yard |
|
Land Amenities
|
Park, Place Of Worship, Schools |
|
Sewer
|
Sanitary Sewer |
|
Size Depth
|
113 Ft ,8 In |
|
Size Frontage
|
44 Ft ,3 In |
|
Size Irregular
|
44.3 X 113.7 Ft |
|
Size Total Text
|
44.3 X 113.7 Ft |
Rooms
| Level |
Type |
Length |
Width |
Dimensions |
|
Second Level |
Primary Bedroom |
5.46 m |
5.56 m |
5.46 m x 5.56 m |
|
Second Level |
Bedroom 2 |
4.65 m |
3.15 m |
4.65 m x 3.15 m |
|
Second Level |
Bedroom 3 |
3.45 m |
4.45 m |
3.45 m x 4.45 m |
|
Second Level |
Bedroom 4 |
3.61 m |
2.95 m |
3.61 m x 2.95 m |
|
Basement |
Living Room |
8.74 m |
4.29 m |
8.74 m x 4.29 m |
|
Basement |
Bedroom |
2.49 m |
4.11 m |
2.49 m x 4.11 m |
|
Main Level |
Living Room |
4.22 m |
3.73 m |
4.22 m x 3.73 m |
|
Main Level |
Dining Room |
3.4 m |
4.32 m |
3.4 m x 4.32 m |
|
Main Level |
Family Room |
3.78 m |
3.94 m |
3.78 m x 3.94 m |
|
Main Level |
Kitchen |
4.98 m |
3.94 m |
4.98 m x 3.94 m |
https://www.realtor.ca/real-estate/28748511/1887-fairport-road-pickering-dunbarton-dunbarton



