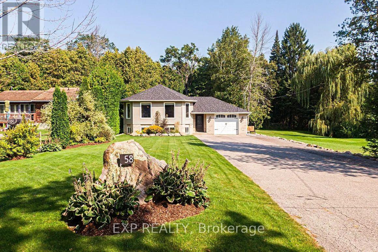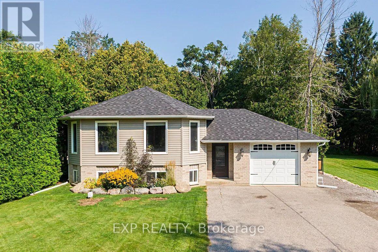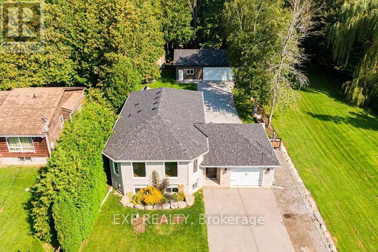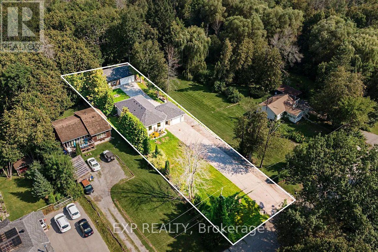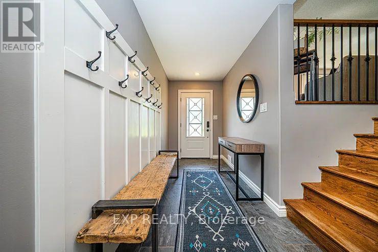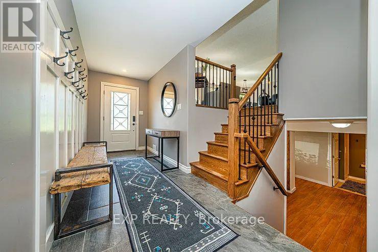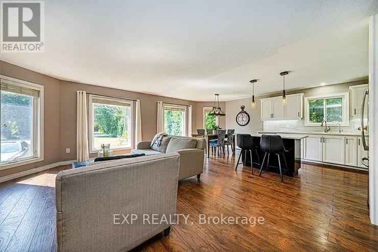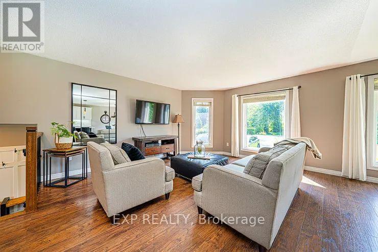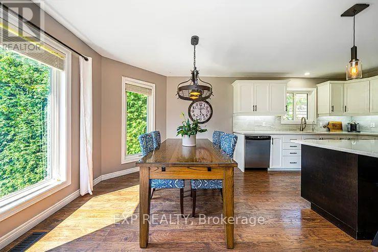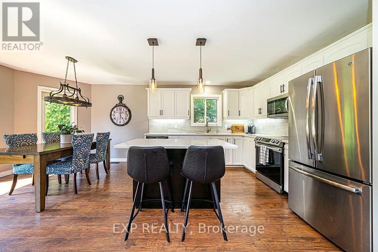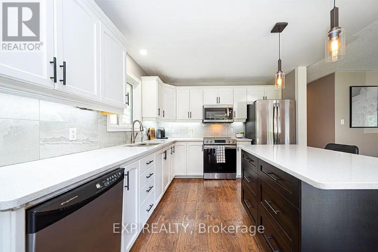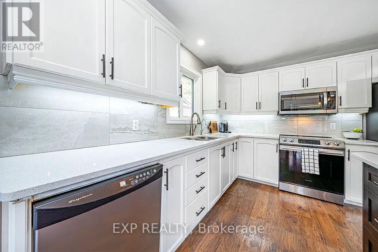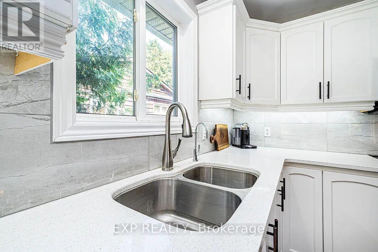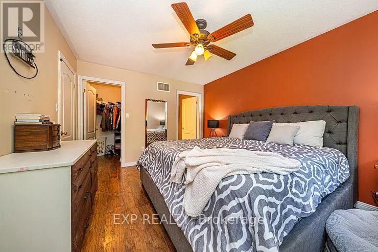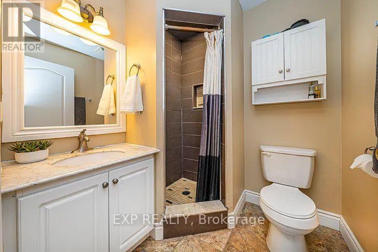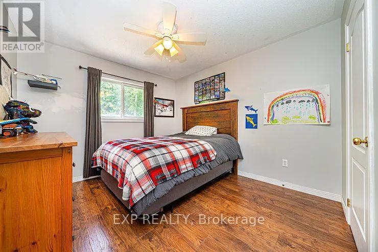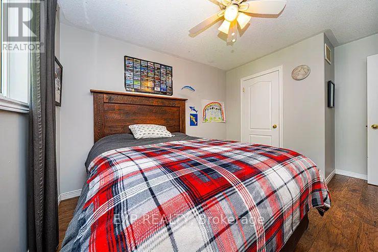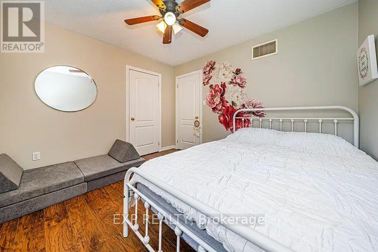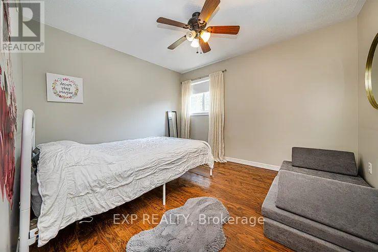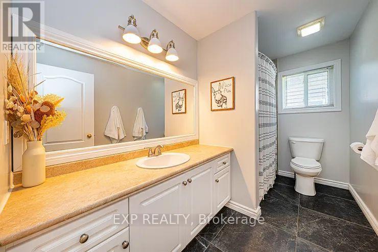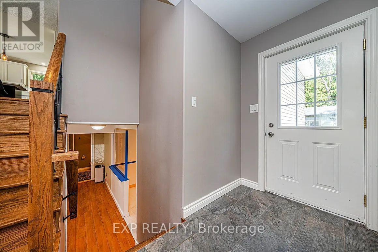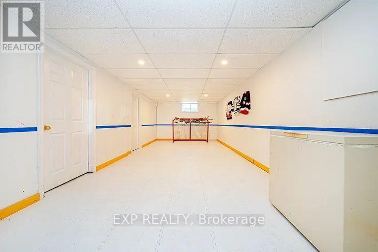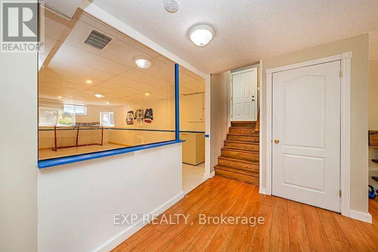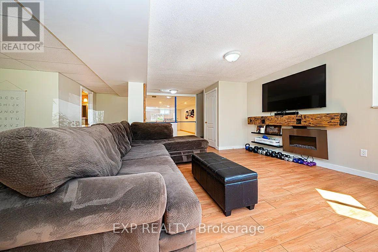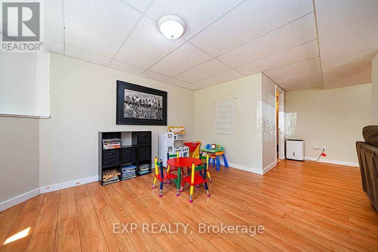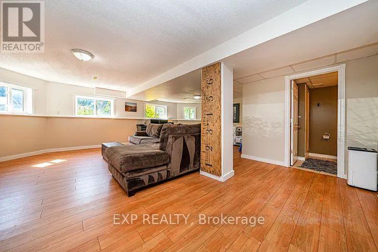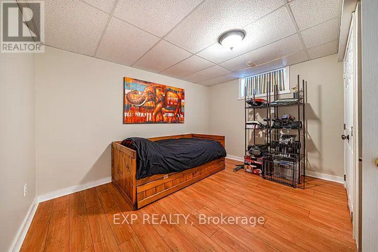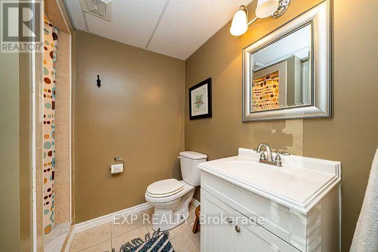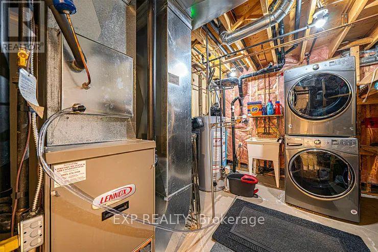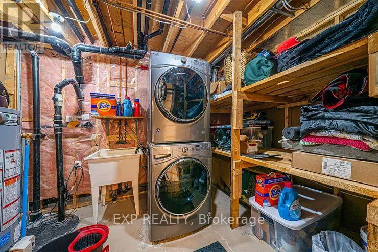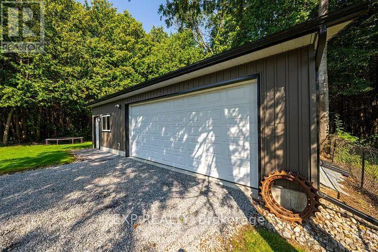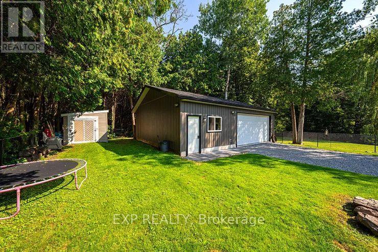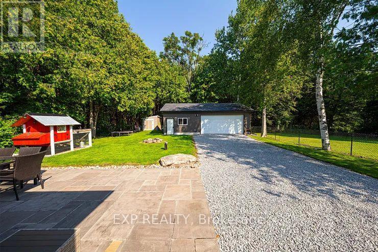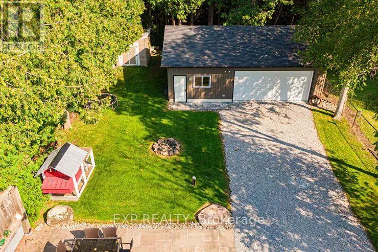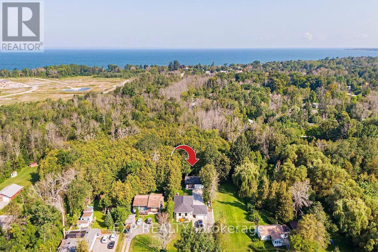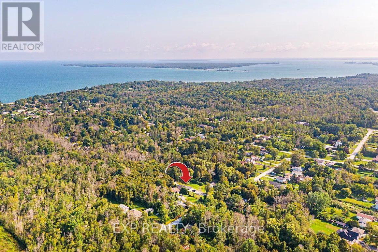4 Bedroom
3 Bathroom
1,100 - 1,500 ft2
Raised Bungalow
Fireplace
Central Air Conditioning
Forced Air
Landscaped
$1,050,000
Welcome To 58 Sandra Drive. This Turnkey Raised Bungalow Checks All The Boxes And Then Some! Located On A Quiet Dead-End Street And Just A Short Walk To Beautiful Trails And Beaches At Sibbald Point Provincial Park, This Home Provides All The Space You Need. The Welcoming Foyer With Custom Millwork Conveniently Has Access To Both The Backyard And Attached Drive-Thru Garage. The Open Concept Living Room Is Filled With Natural Light And Overlooks Both The Dining Room And Kitchen, Complete With Large Centre Island, Stainless Steel Appliances And Quartz Counter Tops. The Primary Bedroom Features Double Walk-In Closets, A Private 3-Piece Ensuite, And Walkout To The New Back Deck And Patio Area. The Finished Basement Is Where The Additional Bedroom, Bathroom And Expansive Family Room With Fireplace Are Found. Ready For Your Movie Or Game Nights! The Hockey Training Room, Complete With Artificial Ice Surface, Is An Additional Flex Space Designed With Upcoming Hockey Stars In Mind. In The Backyard You'll Find The Detached, Heated Workshop With Separate 100 Amp Panel. Built In 2015 And Perfect For The Car Enthusiast, It Is Approximately 1000 Square Feet Providing Room For All Your Toys And Projects. The Backyard Is Fully Fenced With Both A Patio Area And Deck, Plus The Cutest Chicken Coop For Your Hens To Call Home. Located Just Minutes From Downtown Sutton And Jacksons Point, All Amenities, And On Multiple School Bus Routes. Easy Commute To Hwy 404. All That's Left To Do Is Move In! (id:50976)
Property Details
|
MLS® Number
|
N12351671 |
|
Property Type
|
Single Family |
|
Community Name
|
Sutton & Jackson's Point |
|
Features
|
Backs On Greenbelt, Carpet Free, Sump Pump |
|
Parking Space Total
|
15 |
|
Structure
|
Patio(s) |
Building
|
Bathroom Total
|
3 |
|
Bedrooms Above Ground
|
3 |
|
Bedrooms Below Ground
|
1 |
|
Bedrooms Total
|
4 |
|
Amenities
|
Fireplace(s) |
|
Appliances
|
Barbeque, Water Heater, Water Purifier, Dishwasher, Dryer, Hood Fan, Microwave, Stove, Washer, Window Coverings, Refrigerator |
|
Architectural Style
|
Raised Bungalow |
|
Basement Development
|
Finished |
|
Basement Type
|
Full (finished) |
|
Construction Style Attachment
|
Detached |
|
Cooling Type
|
Central Air Conditioning |
|
Exterior Finish
|
Brick, Vinyl Siding |
|
Fireplace Present
|
Yes |
|
Flooring Type
|
Hardwood, Laminate, Ceramic |
|
Foundation Type
|
Poured Concrete |
|
Heating Fuel
|
Natural Gas |
|
Heating Type
|
Forced Air |
|
Stories Total
|
1 |
|
Size Interior
|
1,100 - 1,500 Ft2 |
|
Type
|
House |
Parking
Land
|
Acreage
|
No |
|
Landscape Features
|
Landscaped |
|
Sewer
|
Septic System |
|
Size Depth
|
250 Ft ,2 In |
|
Size Frontage
|
60 Ft ,4 In |
|
Size Irregular
|
60.4 X 250.2 Ft |
|
Size Total Text
|
60.4 X 250.2 Ft |
Rooms
| Level |
Type |
Length |
Width |
Dimensions |
|
Lower Level |
Recreational, Games Room |
7.51 m |
3.59 m |
7.51 m x 3.59 m |
|
Lower Level |
Bedroom 4 |
3.75 m |
3.57 m |
3.75 m x 3.57 m |
|
Lower Level |
Bathroom |
2.51 m |
1.88 m |
2.51 m x 1.88 m |
|
Lower Level |
Laundry Room |
3.64 m |
3.5 m |
3.64 m x 3.5 m |
|
Lower Level |
Family Room |
7.4 m |
6.81 m |
7.4 m x 6.81 m |
|
Main Level |
Living Room |
5.78 m |
4.15 m |
5.78 m x 4.15 m |
|
Main Level |
Dining Room |
3.3 m |
3.07 m |
3.3 m x 3.07 m |
|
Main Level |
Kitchen |
3.3 m |
3.34 m |
3.3 m x 3.34 m |
|
Main Level |
Primary Bedroom |
3.4 m |
4.19 m |
3.4 m x 4.19 m |
|
Main Level |
Bathroom |
1.85 m |
1.76 m |
1.85 m x 1.76 m |
|
Main Level |
Bedroom 2 |
3.07 m |
4.19 m |
3.07 m x 4.19 m |
|
Main Level |
Bedroom 3 |
3.07 m |
3.36 m |
3.07 m x 3.36 m |
|
Main Level |
Bathroom |
3.4 m |
1.8 m |
3.4 m x 1.8 m |
|
Ground Level |
Foyer |
6.03 m |
1.67 m |
6.03 m x 1.67 m |
Utilities
|
Cable
|
Available |
|
Electricity
|
Installed |
https://www.realtor.ca/real-estate/28748810/58-sandra-drive-georgina-sutton-jacksons-point-sutton-jacksons-point



