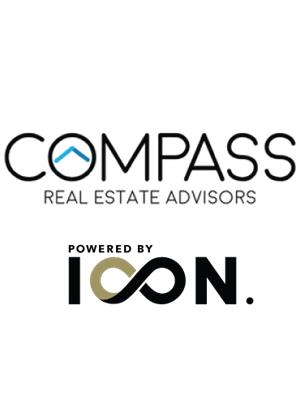4 Bedroom
2 Bathroom
700 - 1,100 ft2
Bungalow
Fireplace
Central Air Conditioning
Forced Air
$700,000
Charming Duplex with detached Garage & Ample Parking! Don't miss this well-updated duplex with a detached garage on an oversized lot and loads of parking! Set in a desirable, mature and family-friendly neighbourhood of Cambridge! This renovated home offers three spacious bedrooms upstairs, a full bathroom, a large living room and an open-concept kitchen with a large island and dinette perfect for families and entertaining! The lower-level unit features a separate private entrance, walkout access to the fully fenced backyard, a full kitchen, generous living room, spacious bedroom, in-suite laundry and full bath! Ideal as an income property or multi-generational living setup! Parking is no issue with a paved driveway that easily fits seven vehicles! This carpet-free gem is just minutes from schools, shopping, parks, scenic trails, and the Grand River! Home is currently vacant and ready for new tenants! The upper unit rented for $2,400 / month and the lower for $1,860 / month - both plus utilities! Both units have in-suite laundry and its own private backyard space! (id:50976)
Open House
This property has open houses!
Starts at:
2:00 pm
Ends at:
4:00 pm
Starts at:
2:00 pm
Ends at:
4:00 pm
Property Details
|
MLS® Number
|
X12352649 |
|
Property Type
|
Multi-family |
|
Amenities Near By
|
Golf Nearby, Hospital, Park |
|
Features
|
Conservation/green Belt, Sump Pump |
|
Parking Space Total
|
7 |
|
Structure
|
Patio(s), Porch, Drive Shed |
Building
|
Bathroom Total
|
2 |
|
Bedrooms Above Ground
|
3 |
|
Bedrooms Below Ground
|
1 |
|
Bedrooms Total
|
4 |
|
Amenities
|
Canopy |
|
Appliances
|
Water Meter |
|
Architectural Style
|
Bungalow |
|
Basement Development
|
Finished |
|
Basement Features
|
Walk Out |
|
Basement Type
|
Full (finished) |
|
Cooling Type
|
Central Air Conditioning |
|
Exterior Finish
|
Brick, Wood |
|
Fireplace Present
|
Yes |
|
Foundation Type
|
Poured Concrete |
|
Heating Fuel
|
Natural Gas |
|
Heating Type
|
Forced Air |
|
Stories Total
|
1 |
|
Size Interior
|
700 - 1,100 Ft2 |
|
Type
|
Duplex |
|
Utility Water
|
Municipal Water |
Parking
Land
|
Acreage
|
No |
|
Land Amenities
|
Golf Nearby, Hospital, Park |
|
Sewer
|
Sanitary Sewer |
|
Size Frontage
|
40 Ft |
|
Size Irregular
|
40 Ft |
|
Size Total Text
|
40 Ft |
|
Zoning Description
|
R5 |
Rooms
| Level |
Type |
Length |
Width |
Dimensions |
|
Basement |
Kitchen |
3.39 m |
2.83 m |
3.39 m x 2.83 m |
|
Basement |
Laundry Room |
1.81 m |
3.64 m |
1.81 m x 3.64 m |
|
Basement |
Living Room |
3.41 m |
3.54 m |
3.41 m x 3.54 m |
|
Basement |
Recreational, Games Room |
3.3 m |
7.07 m |
3.3 m x 7.07 m |
|
Basement |
Utility Room |
1.45 m |
2.34 m |
1.45 m x 2.34 m |
|
Basement |
Bathroom |
|
|
Measurements not available |
|
Basement |
Bedroom |
3.39 m |
3.37 m |
3.39 m x 3.37 m |
|
Basement |
Cold Room |
6.8 m |
0.97 m |
6.8 m x 0.97 m |
|
Basement |
Den |
3.38 m |
2.48 m |
3.38 m x 2.48 m |
|
Main Level |
Bathroom |
|
|
Measurements not available |
|
Main Level |
Bedroom |
3.09 m |
3.8 m |
3.09 m x 3.8 m |
|
Main Level |
Bedroom 2 |
3.09 m |
3.18 m |
3.09 m x 3.18 m |
|
Main Level |
Kitchen |
2.88 m |
6.09 m |
2.88 m x 6.09 m |
|
Main Level |
Living Room |
4.26 m |
5.5 m |
4.26 m x 5.5 m |
|
Main Level |
Primary Bedroom |
3.24 m |
3.78 m |
3.24 m x 3.78 m |
https://www.realtor.ca/real-estate/28750906/79-lorraine-drive-cambridge









































