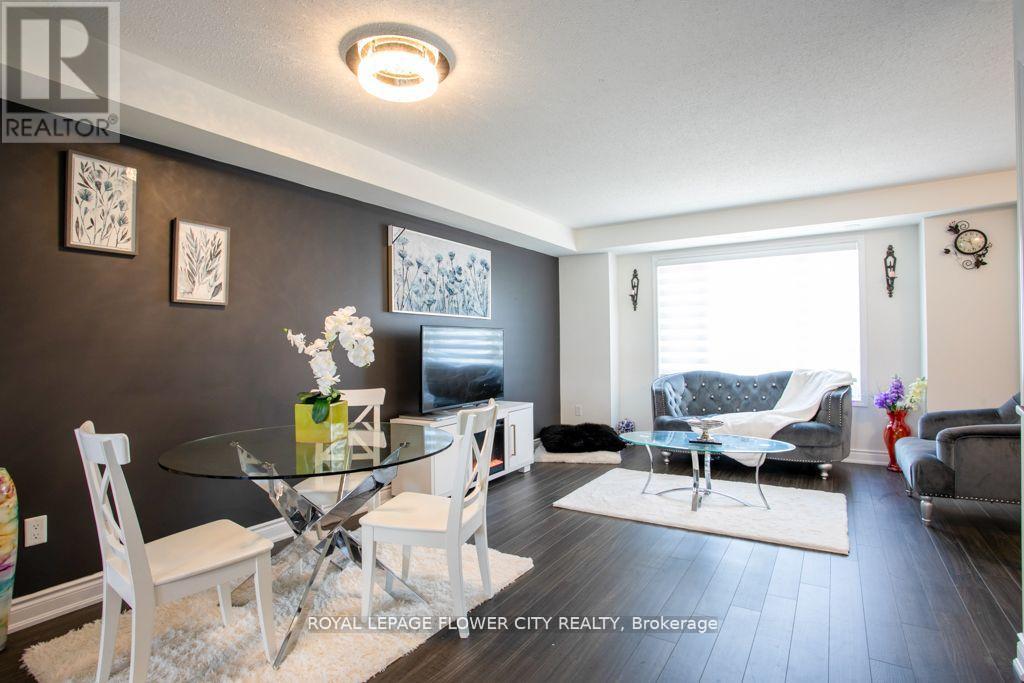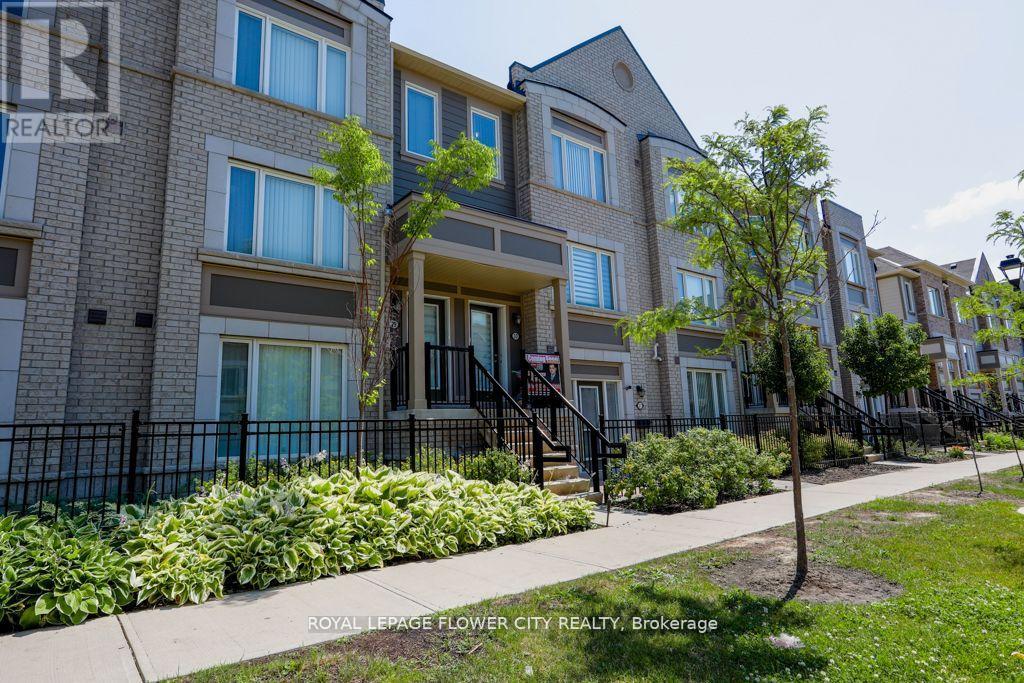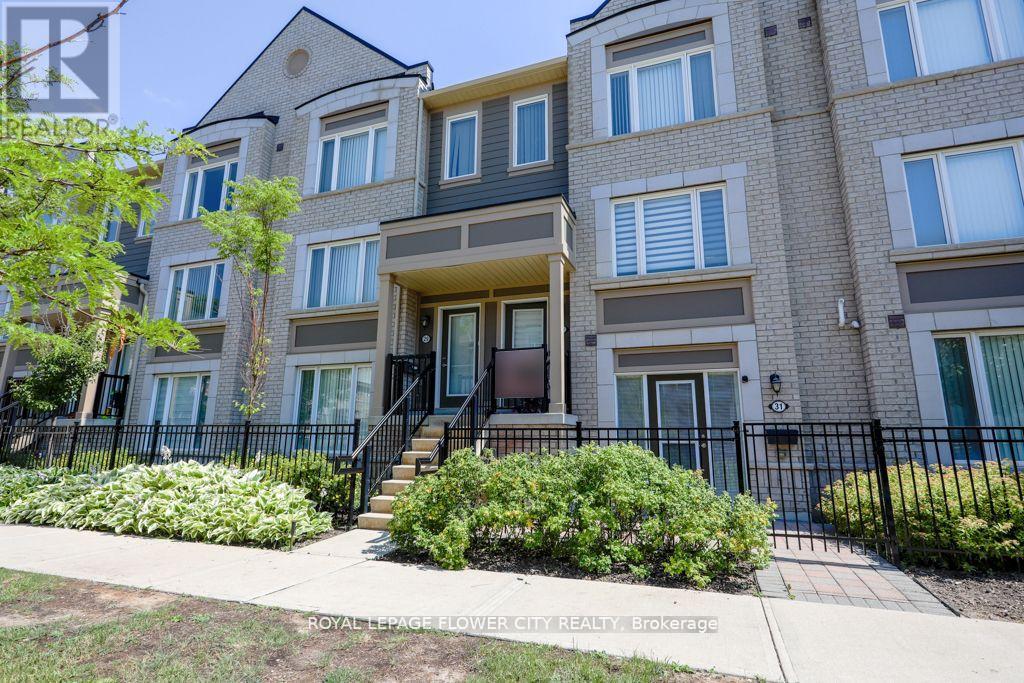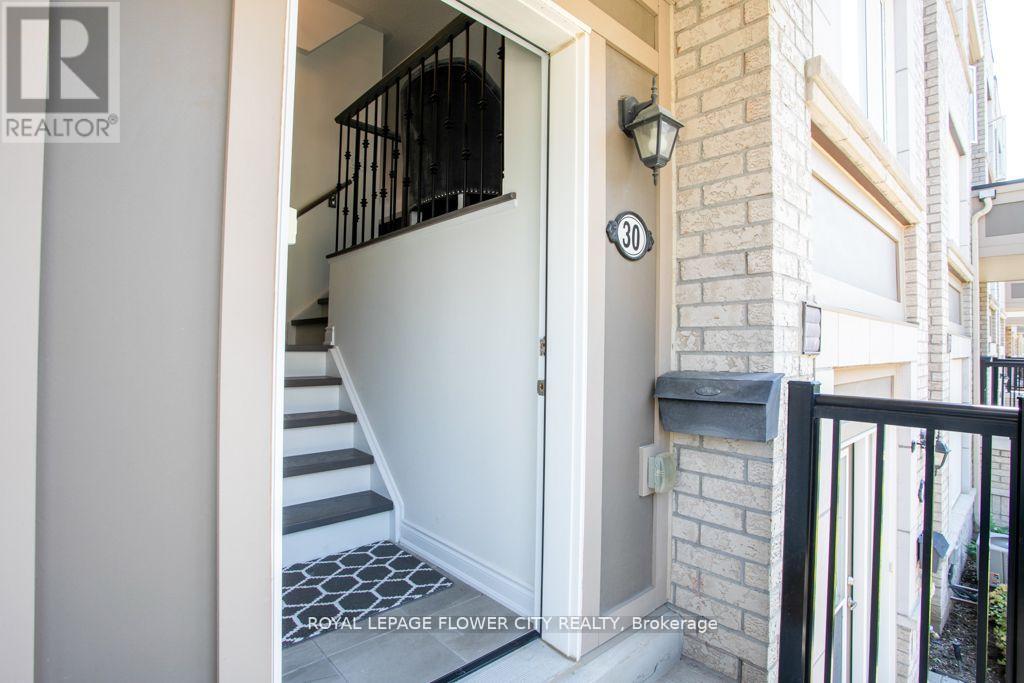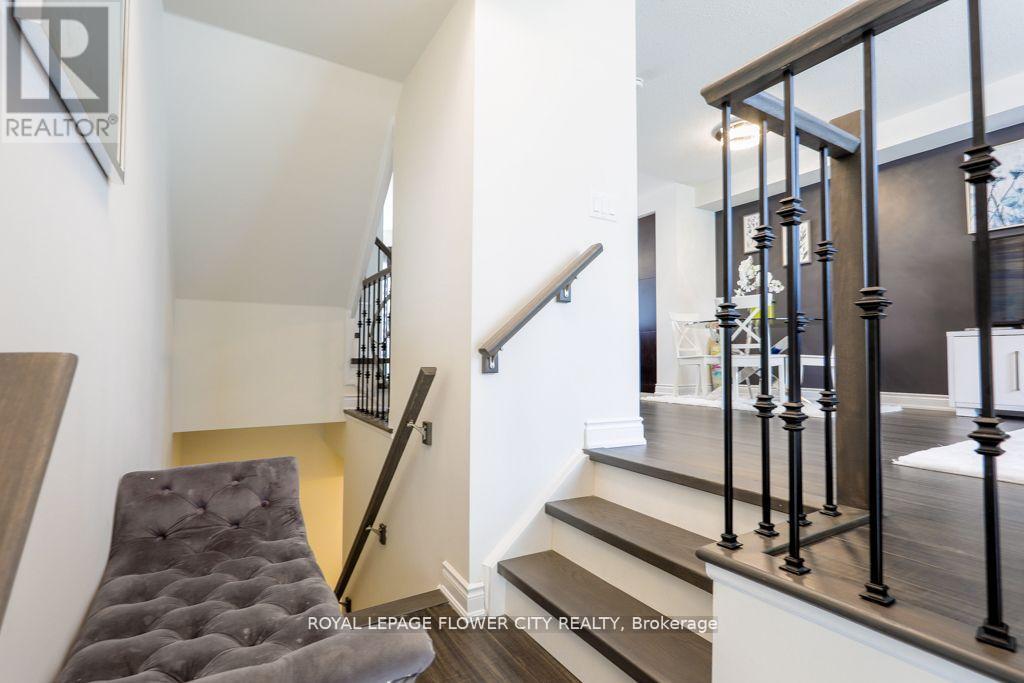3 Bedroom
3 Bathroom
1,200 - 1,399 ft2
Central Air Conditioning
Forced Air
$739,900Maintenance, Water
$349.57 Monthly
Location ,Location ,Location. Excellent opportunity for first time home buyers to own this beautiful home! This Stunning Home Is Nestled In The Most Prestigious Community In Brampton Built By Daniels. Features 3 Bedrooms 2.5 Washrooms with large east facing Balcony, Open Concept Living Area, Modern Kitchen With Ss Appliances. New Laminate flooring and stairs with iron pickets and new electric fix. Large Primary Bedroom With Ensuite, W/I Closet. In Unit Laundry, Spacious Garage Parking and lots of visitor parking. Perfect For First Time Home Buyers & Downsizers - All Amenities at the Door steps Shopping plaza, Freshco , Restaurants, Parks, Trails, Schools, Banks And Quick Access To Go Station, Hwy 407 & 401. (id:50976)
Property Details
|
MLS® Number
|
W12352593 |
|
Property Type
|
Single Family |
|
Community Name
|
Brampton West |
|
Amenities Near By
|
Hospital, Park, Schools |
|
Community Features
|
Pet Restrictions, School Bus |
|
Equipment Type
|
Water Heater |
|
Features
|
Balcony, In Suite Laundry |
|
Parking Space Total
|
1 |
|
Rental Equipment Type
|
Water Heater |
Building
|
Bathroom Total
|
3 |
|
Bedrooms Above Ground
|
3 |
|
Bedrooms Total
|
3 |
|
Appliances
|
Dryer, Washer, Window Coverings |
|
Cooling Type
|
Central Air Conditioning |
|
Exterior Finish
|
Brick |
|
Flooring Type
|
Ceramic, Laminate |
|
Half Bath Total
|
1 |
|
Heating Fuel
|
Natural Gas |
|
Heating Type
|
Forced Air |
|
Size Interior
|
1,200 - 1,399 Ft2 |
|
Type
|
Row / Townhouse |
Parking
Land
|
Acreage
|
No |
|
Land Amenities
|
Hospital, Park, Schools |
Rooms
| Level |
Type |
Length |
Width |
Dimensions |
|
Second Level |
Primary Bedroom |
10.99 m |
10.3 m |
10.99 m x 10.3 m |
|
Second Level |
Bedroom 2 |
8.06 m |
6.99 m |
8.06 m x 6.99 m |
|
Second Level |
Bedroom 3 |
10.05 m |
8.06 m |
10.05 m x 8.06 m |
|
Main Level |
Kitchen |
14.44 m |
10.66 m |
14.44 m x 10.66 m |
|
Main Level |
Dining Room |
13.91 m |
17.59 m |
13.91 m x 17.59 m |
|
Main Level |
Living Room |
13.91 m |
17.59 m |
13.91 m x 17.59 m |
https://www.realtor.ca/real-estate/28750611/30-1-beckenrose-court-brampton-brampton-west-brampton-west



