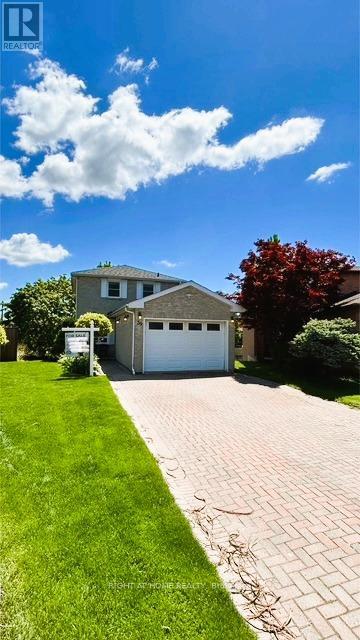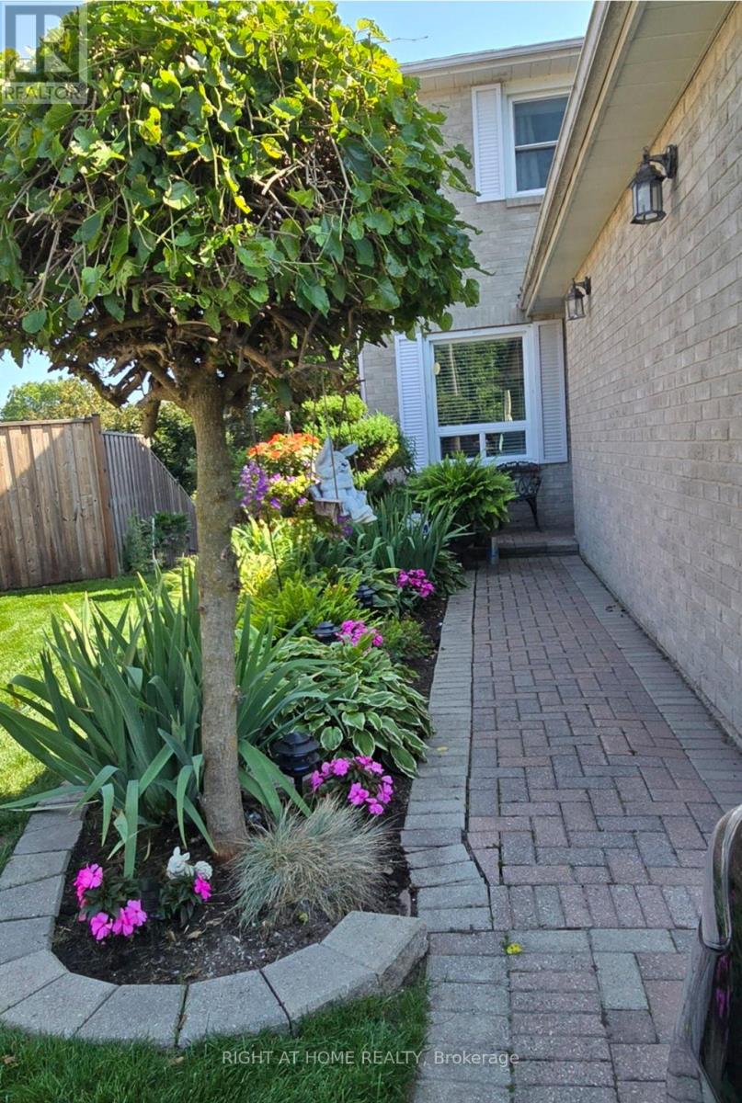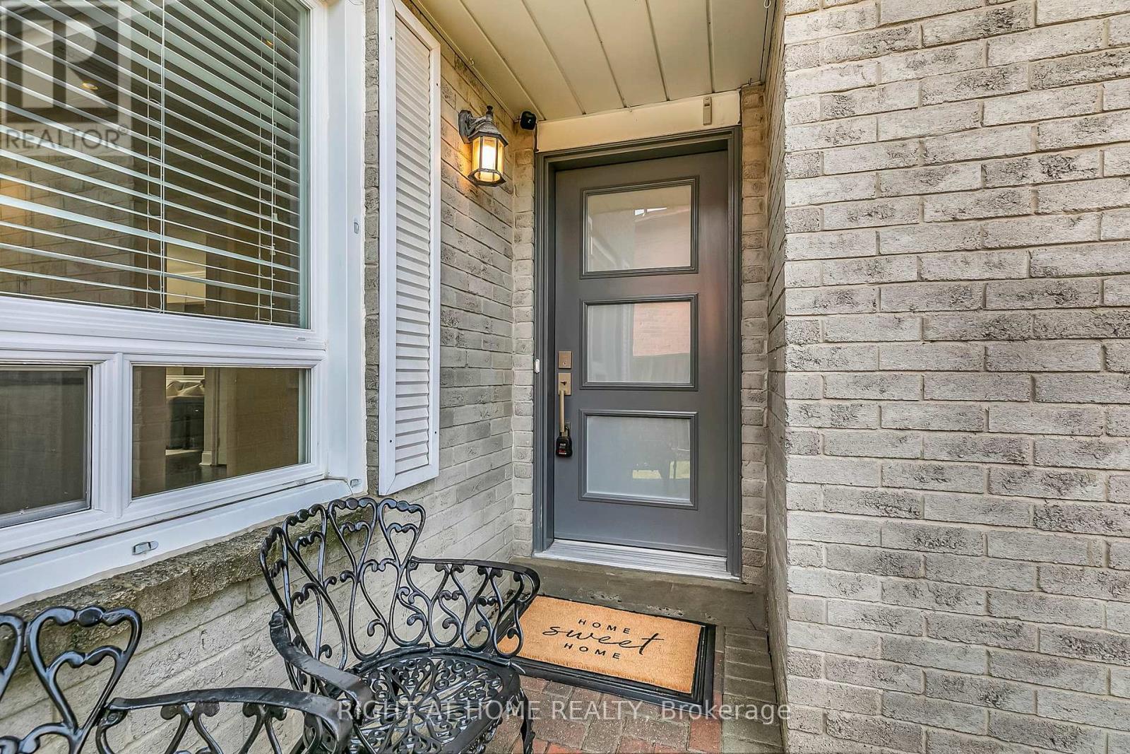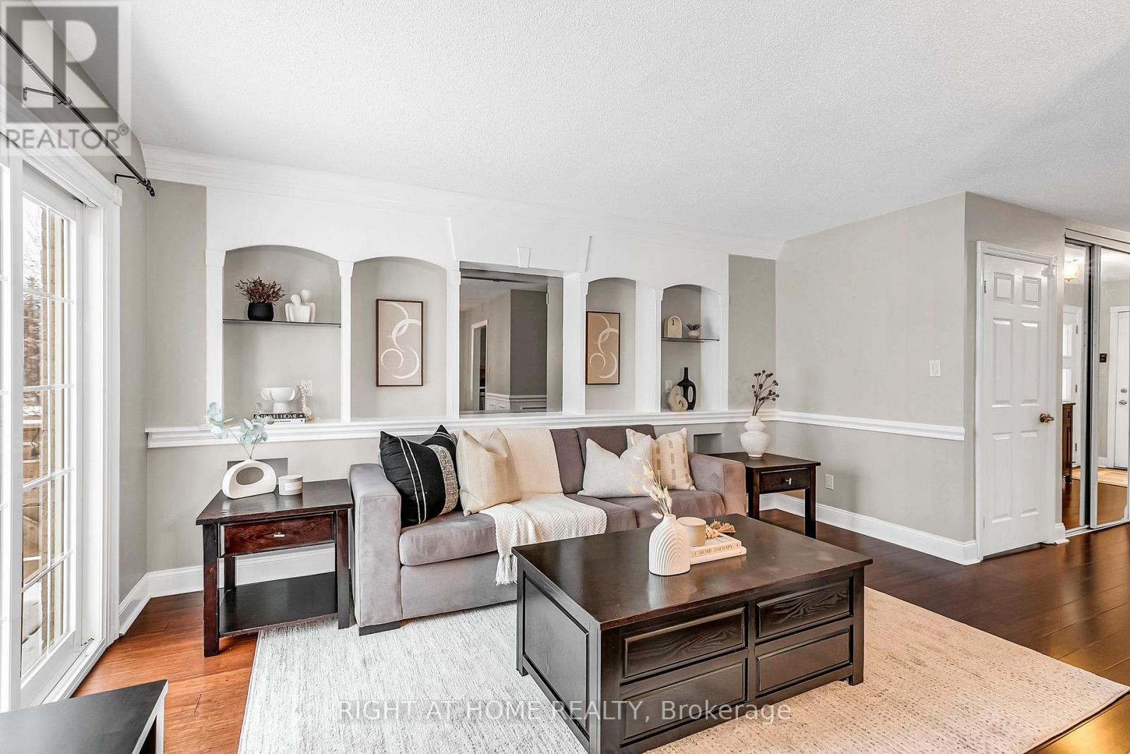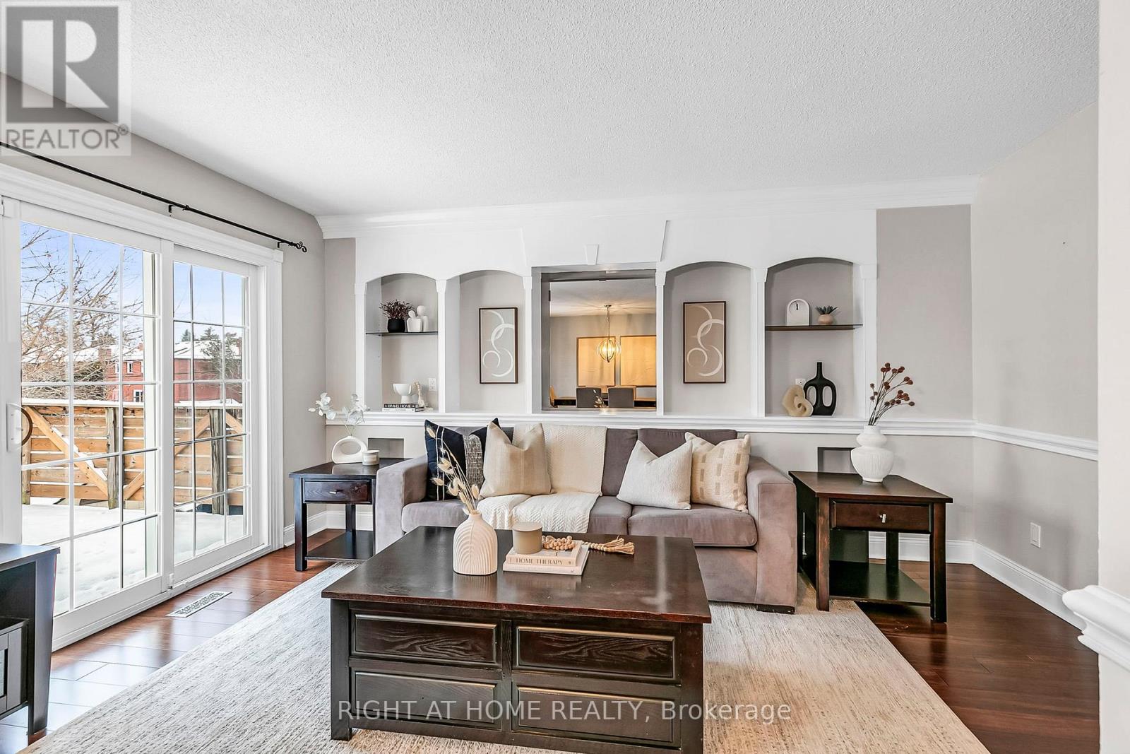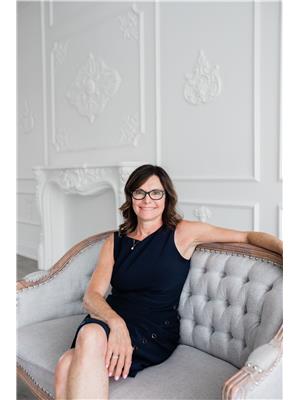4 Bedroom
3 Bathroom
1,100 - 1,500 ft2
Central Air Conditioning
Forced Air
Landscaped
$1,199,000
Beautifully Updated Detached Home on a Quiet Cul-de-Sac! PRICED TO SELL! This charming all-brick 3+1 bedroom, 3-bathroom home sits on a rare pie-shaped lot at the end of a private cul-de-sac, offering both privacy and curb appeal. With a desirable south-facing exposure, the interior is bright, airy, and welcoming. Inside, you WILL find: Updated bamboo flooring throughout, A modern eat-in kitchen with Caesarstone countertops & stainless steel appliances. A sun-filled living room with walk-out to a spacious 20' x 11' deck, perfect for entertaining. The separate entrance leads to a bright basement apartment, complete with: A kitchen, A newer $15,000 3-piece bathroom with heated floors & towel rack. Ideal space for extended family or rental income. Additional features: Side door access to both basement and main level, 1.5-car garage with workbench & direct entry into the home. Prime Location! Close to schools, parks, ravines, trails, community centre, and transit, (new subway coming!) Everything you need just minutes away. Move-in ready and full of potential this home is one you don't want to miss! (id:50976)
Open House
This property has open houses!
Starts at:
2:00 pm
Ends at:
4:00 pm
Property Details
|
MLS® Number
|
N12352580 |
|
Property Type
|
Single Family |
|
Community Name
|
North Richvale |
|
Amenities Near By
|
Public Transit, Schools, Park |
|
Community Features
|
Community Centre |
|
Equipment Type
|
Water Heater |
|
Features
|
Cul-de-sac, Ravine, Carpet Free, In-law Suite |
|
Parking Space Total
|
5 |
|
Rental Equipment Type
|
Water Heater |
|
Structure
|
Deck, Shed |
Building
|
Bathroom Total
|
3 |
|
Bedrooms Above Ground
|
3 |
|
Bedrooms Below Ground
|
1 |
|
Bedrooms Total
|
4 |
|
Appliances
|
Garage Door Opener Remote(s), Window Coverings |
|
Basement Development
|
Finished |
|
Basement Features
|
Separate Entrance, Walk Out |
|
Basement Type
|
N/a (finished) |
|
Construction Style Attachment
|
Detached |
|
Cooling Type
|
Central Air Conditioning |
|
Exterior Finish
|
Brick |
|
Flooring Type
|
Hardwood, Laminate |
|
Foundation Type
|
Poured Concrete |
|
Half Bath Total
|
1 |
|
Heating Fuel
|
Natural Gas |
|
Heating Type
|
Forced Air |
|
Stories Total
|
2 |
|
Size Interior
|
1,100 - 1,500 Ft2 |
|
Type
|
House |
|
Utility Water
|
Municipal Water |
Parking
Land
|
Acreage
|
No |
|
Land Amenities
|
Public Transit, Schools, Park |
|
Landscape Features
|
Landscaped |
|
Sewer
|
Sanitary Sewer |
|
Size Depth
|
135 Ft ,4 In |
|
Size Frontage
|
21 Ft ,1 In |
|
Size Irregular
|
21.1 X 135.4 Ft ; Back 56.10 East 125.33 West 112.27 |
|
Size Total Text
|
21.1 X 135.4 Ft ; Back 56.10 East 125.33 West 112.27 |
Rooms
| Level |
Type |
Length |
Width |
Dimensions |
|
Second Level |
Primary Bedroom |
4.38 m |
3.32 m |
4.38 m x 3.32 m |
|
Second Level |
Bedroom 2 |
3.68 m |
3.35 m |
3.68 m x 3.35 m |
|
Second Level |
Bedroom 3 |
3.18 m |
2.74 m |
3.18 m x 2.74 m |
|
Basement |
Bedroom 4 |
2.87 m |
2.63 m |
2.87 m x 2.63 m |
|
Basement |
Recreational, Games Room |
5.93 m |
2.74 m |
5.93 m x 2.74 m |
|
Basement |
Kitchen |
2.65 m |
2.39 m |
2.65 m x 2.39 m |
|
Main Level |
Foyer |
1.5 m |
1.32 m |
1.5 m x 1.32 m |
|
Main Level |
Kitchen |
5.16 m |
2.87 m |
5.16 m x 2.87 m |
|
Main Level |
Living Room |
4.58 m |
2.81 m |
4.58 m x 2.81 m |
|
Main Level |
Dining Room |
3.23 m |
3.07 m |
3.23 m x 3.07 m |
https://www.realtor.ca/real-estate/28750550/39-aranka-court-richmond-hill-north-richvale-north-richvale



