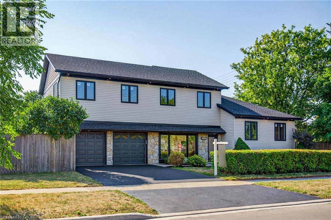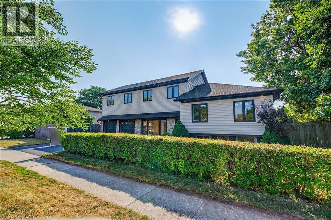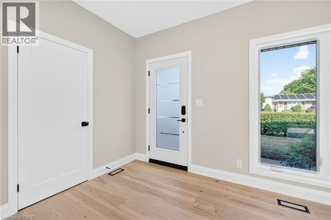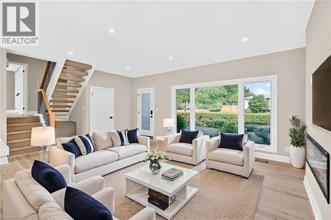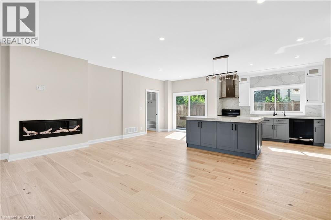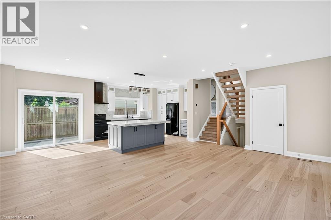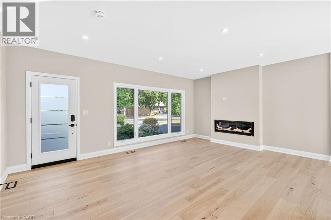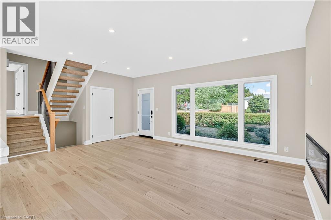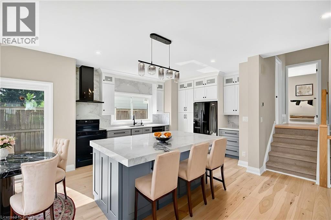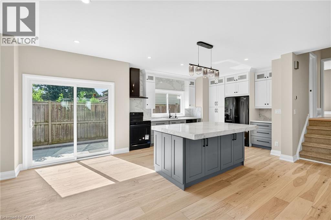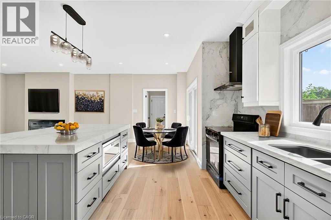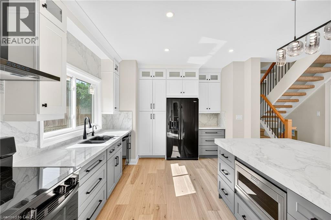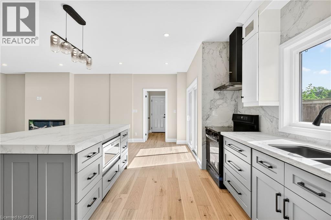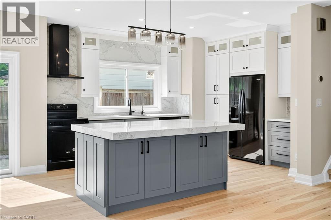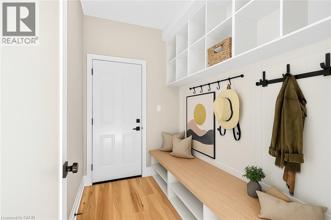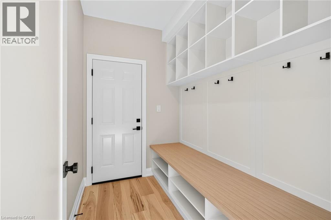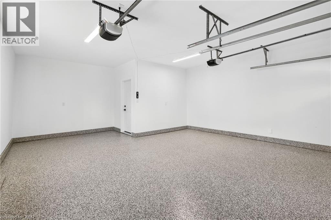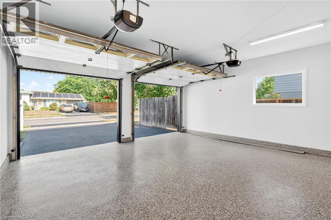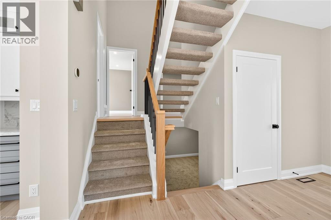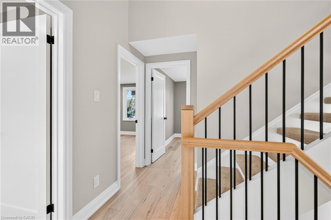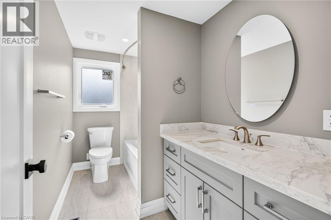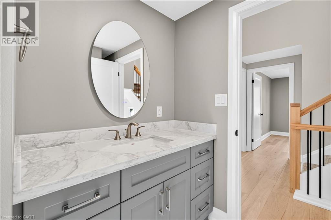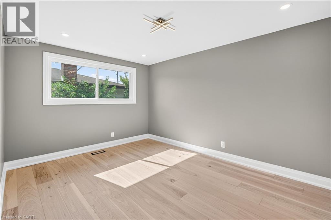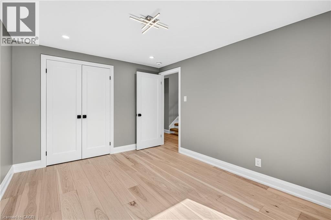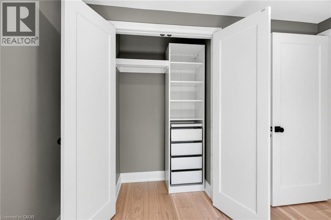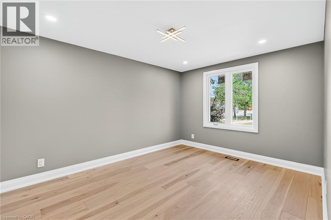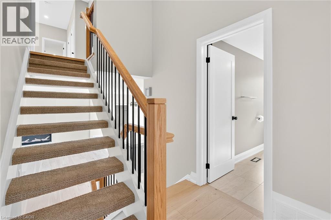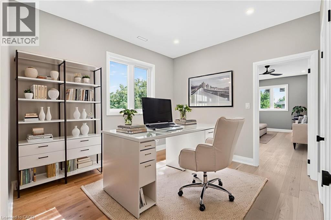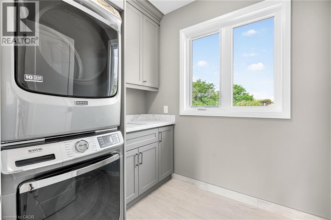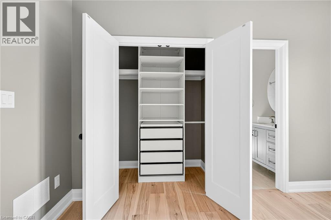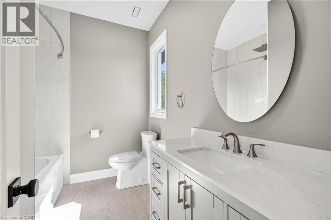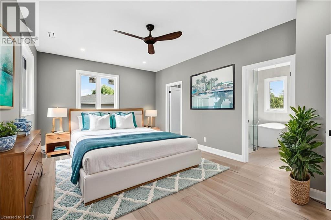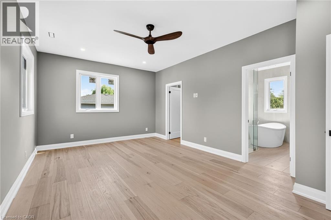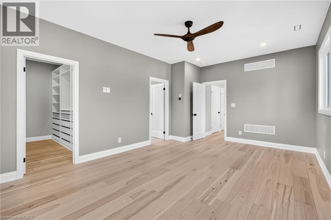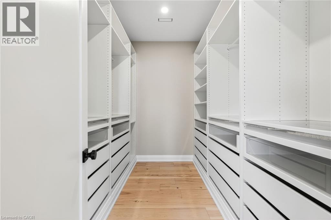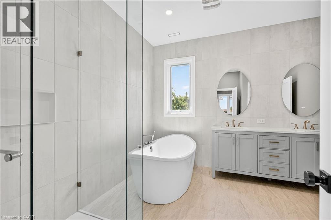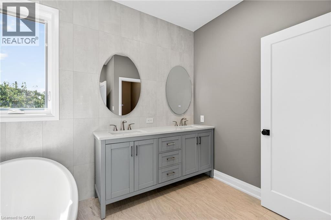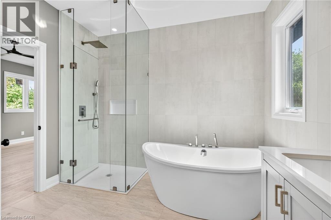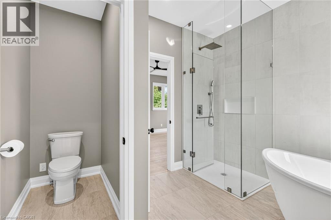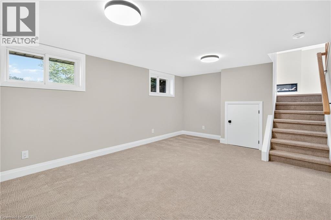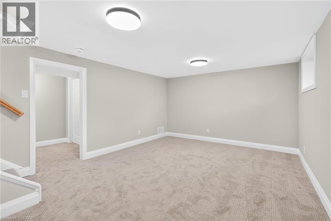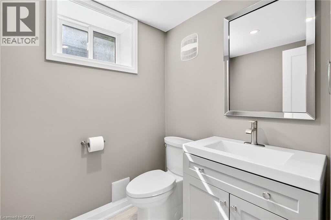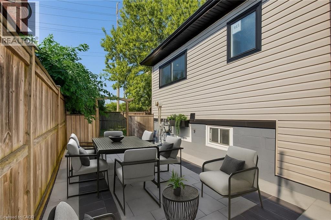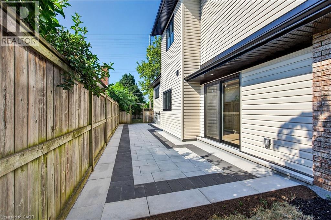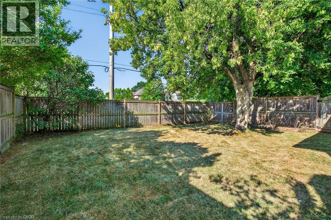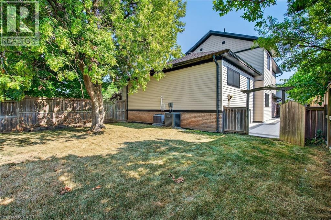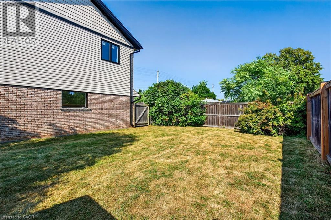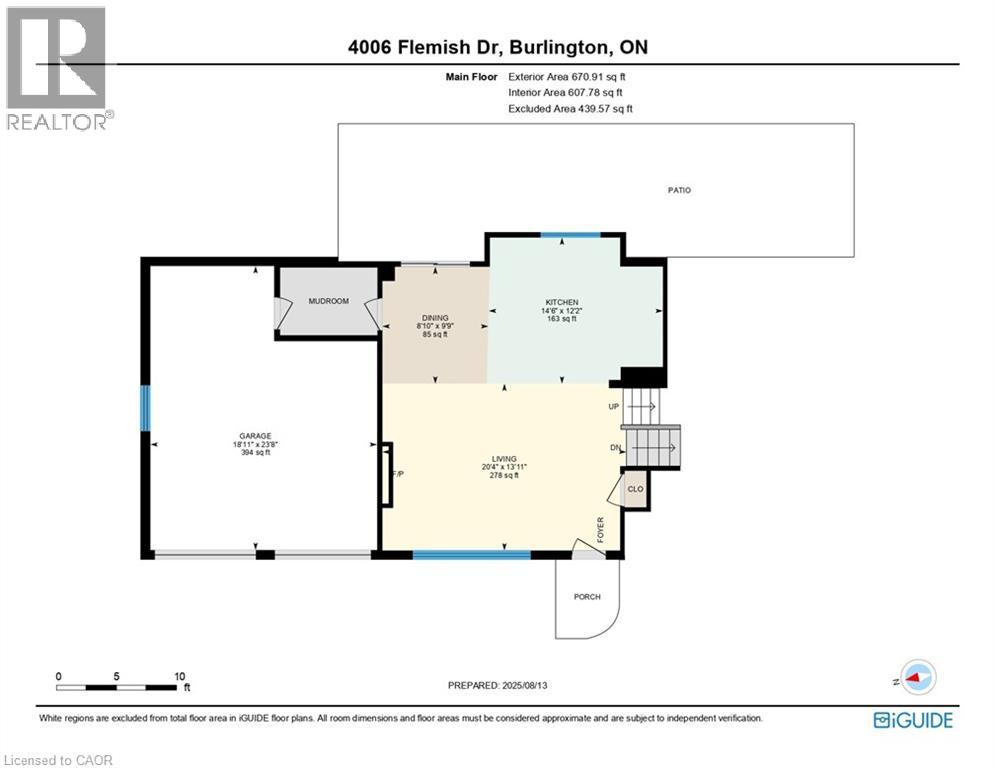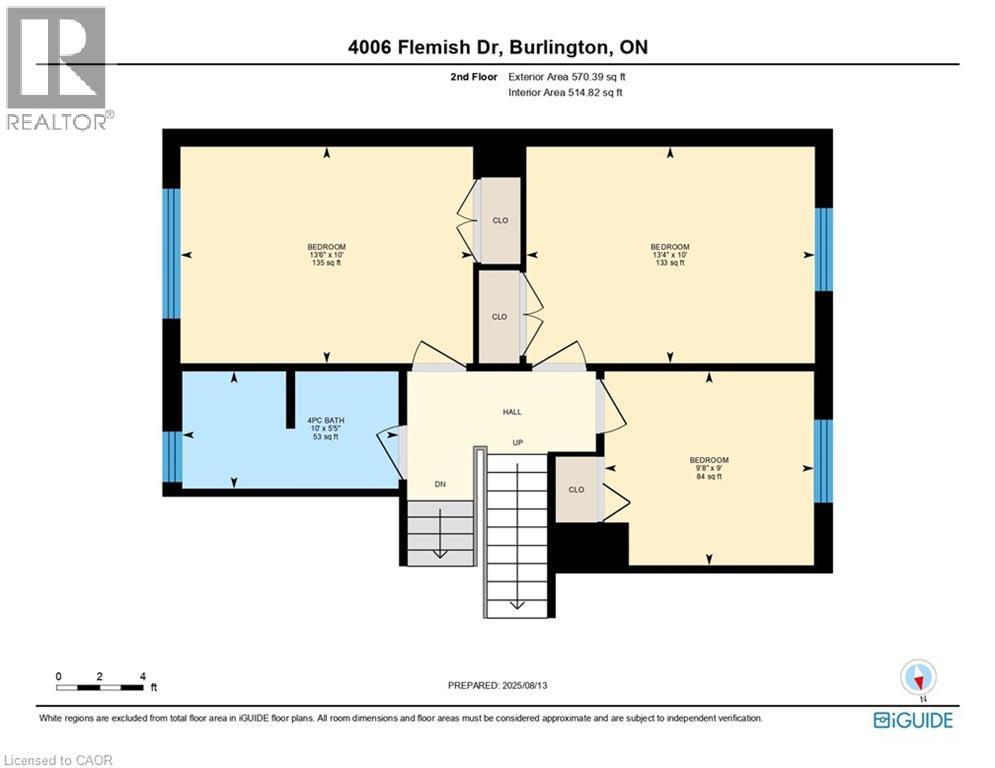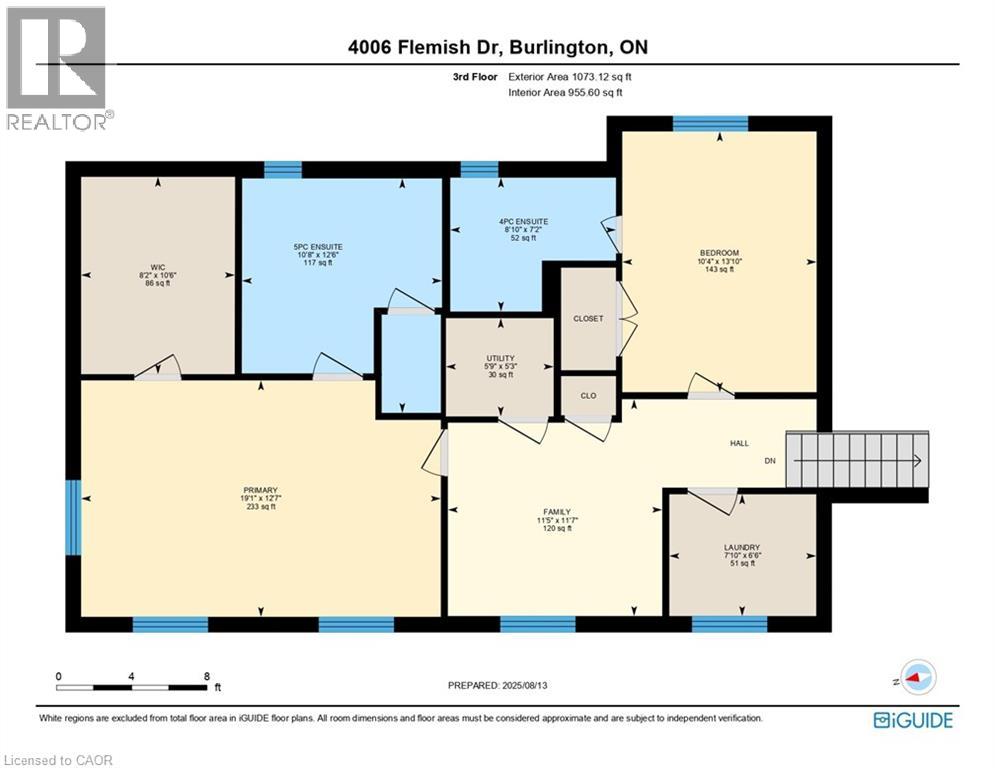5 Bedroom
4 Bathroom
2,426 ft2
Fireplace
Central Air Conditioning
$1,748,000
Nestled on a premium corner lot in Burlington’s highly sought-after Longmoor neighbourhood, this newly renovated detached family home effortlessly combines style, comfort, and modern convenience. Boasting five inviting bedrooms, a private 5-piece master ensuite with a free-standing soaker tub that invites you to “find tranquility”, and a spacious walk-in closet with organizers, the residence is perfectly designed for luxury living. The heart of the home features quartz stone countertops and backsplash for a sleek, modern aesthetic that’s both durable and elegant. With three and a half beautifully appointed bathrooms, a two-car garage, and soaring 9-foot ceilings complemented by rich hardwood floors, the bright, open-concept layout is ideal for both lively gatherings and quiet family moments. A practical mudroom off the garage and a second-level laundry room—close to the bedrooms—make daily routines seamless. Step outside to the private back patio, where morning coffee, summer barbecues, or relaxing evenings under the sky are an everyday delight. With tree-lined streets, scenic trails, nearby parks, top-rated schools, shopping, and the Appleby GO Station just moments away, this home offers the perfect blend of luxury, community, and family-friendly living. (id:50976)
Open House
This property has open houses!
Starts at:
2:00 pm
Ends at:
4:00 pm
Property Details
|
MLS® Number
|
40760362 |
|
Property Type
|
Single Family |
|
Amenities Near By
|
Public Transit, Schools, Shopping |
|
Equipment Type
|
Water Heater |
|
Features
|
Corner Site, Paved Driveway, Automatic Garage Door Opener, Private Yard |
|
Parking Space Total
|
4 |
|
Rental Equipment Type
|
Water Heater |
Building
|
Bathroom Total
|
4 |
|
Bedrooms Above Ground
|
5 |
|
Bedrooms Total
|
5 |
|
Appliances
|
Dishwasher, Dryer, Refrigerator, Stove, Washer, Microwave Built-in, Garage Door Opener |
|
Basement Development
|
Finished |
|
Basement Type
|
Full (finished) |
|
Construction Style Attachment
|
Detached |
|
Cooling Type
|
Central Air Conditioning |
|
Exterior Finish
|
Stone, Vinyl Siding |
|
Fireplace Present
|
Yes |
|
Fireplace Total
|
1 |
|
Half Bath Total
|
1 |
|
Heating Fuel
|
Natural Gas |
|
Size Interior
|
2,426 Ft2 |
|
Type
|
House |
|
Utility Water
|
Municipal Water |
Parking
Land
|
Acreage
|
No |
|
Land Amenities
|
Public Transit, Schools, Shopping |
|
Sewer
|
Municipal Sewage System |
|
Size Depth
|
62 Ft |
|
Size Frontage
|
111 Ft |
|
Size Total Text
|
Under 1/2 Acre |
|
Zoning Description
|
R3.2 |
Rooms
| Level |
Type |
Length |
Width |
Dimensions |
|
Second Level |
Bedroom |
|
|
9'8'' x 9'0'' |
|
Second Level |
Bedroom |
|
|
13'6'' x 10'0'' |
|
Second Level |
Bedroom |
|
|
13'4'' x 10'0'' |
|
Second Level |
4pc Bathroom |
|
|
10'0'' x 5'5'' |
|
Third Level |
Bedroom |
|
|
12'7'' x 19'1'' |
|
Third Level |
Laundry Room |
|
|
6'6'' x 7'10'' |
|
Third Level |
Family Room |
|
|
11'7'' x 11'5'' |
|
Third Level |
Bedroom |
|
|
13'10'' x 10'4'' |
|
Third Level |
Full Bathroom |
|
|
12'6'' x 10'8'' |
|
Third Level |
4pc Bathroom |
|
|
7'2'' x 8'10'' |
|
Basement |
Recreation Room |
|
|
12'5'' x 17'5'' |
|
Basement |
2pc Bathroom |
|
|
5'3'' x 6'5'' |
|
Main Level |
Living Room |
|
|
13'11'' x 20'4'' |
|
Main Level |
Kitchen |
|
|
12'2'' x 14'6'' |
|
Main Level |
Dinette |
|
|
9'9'' x 8'10'' |
https://www.realtor.ca/real-estate/28750036/4006-flemish-drive-burlington



