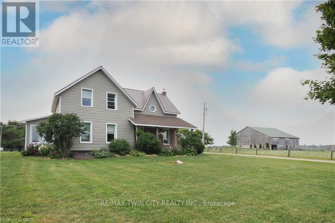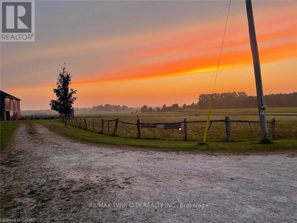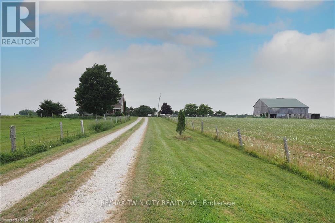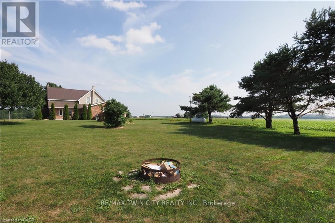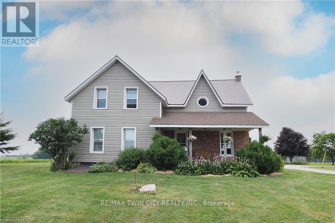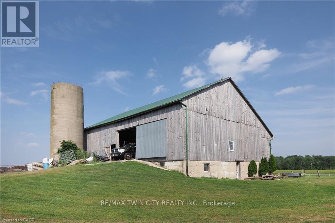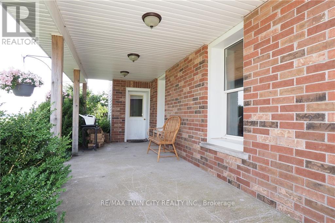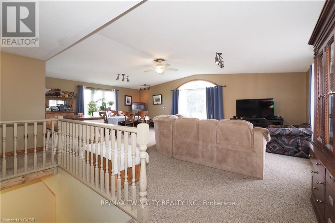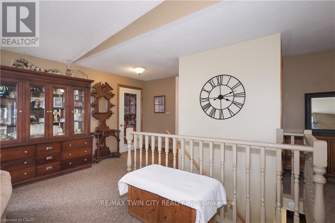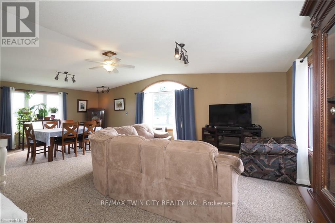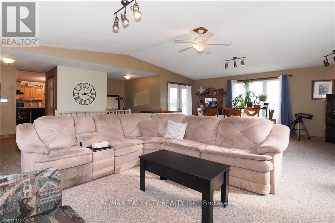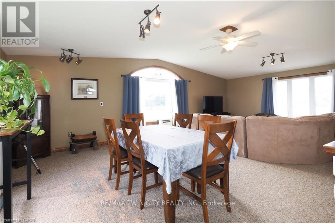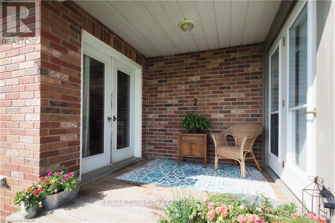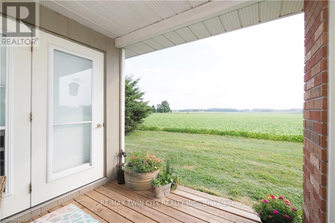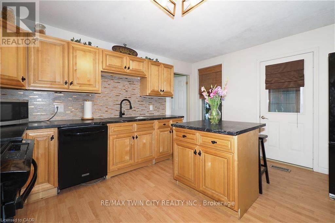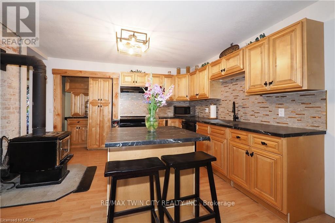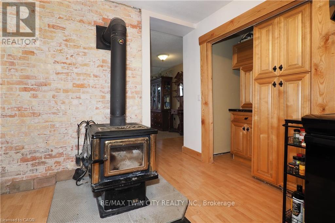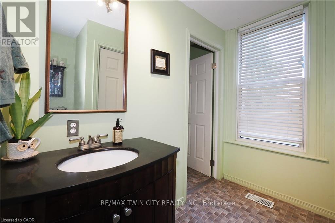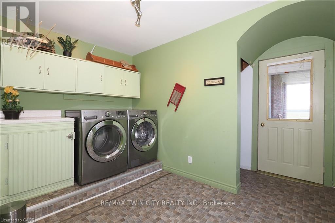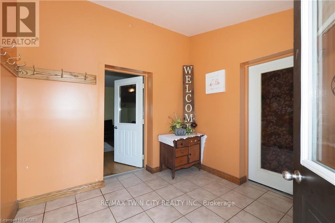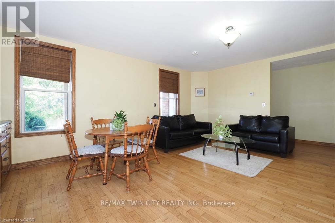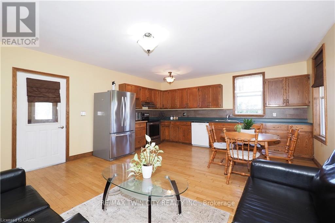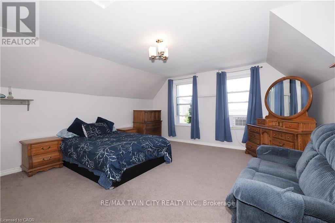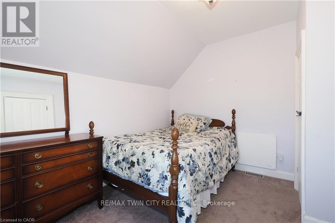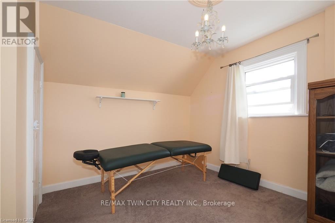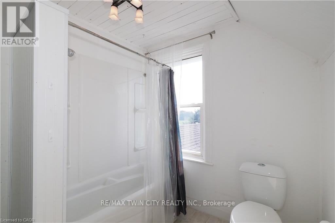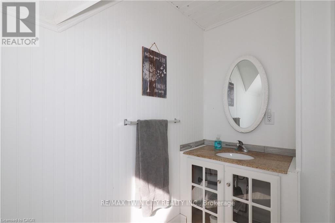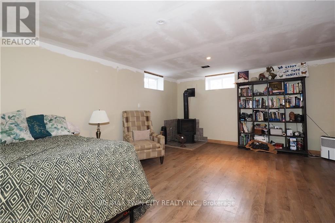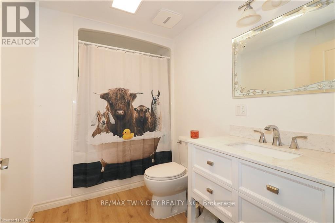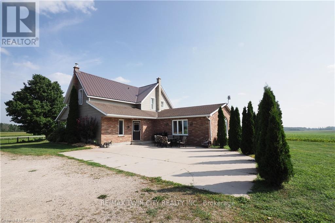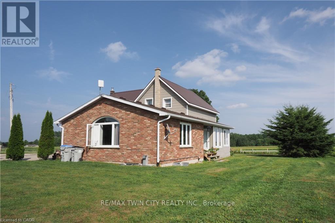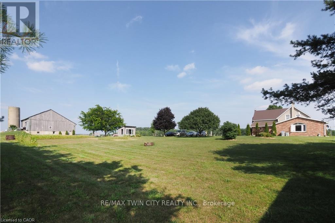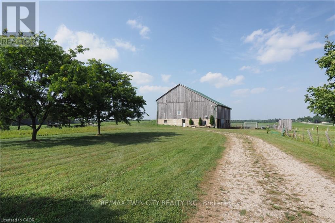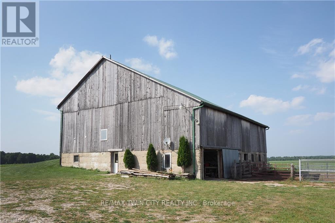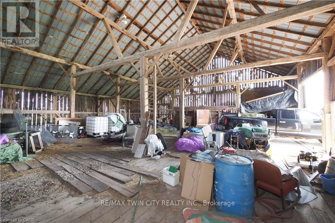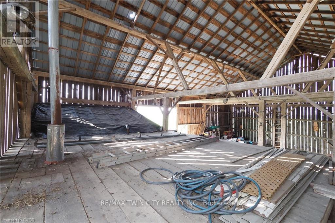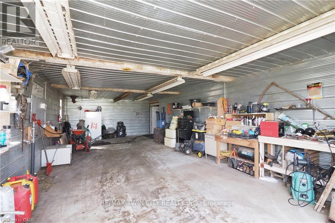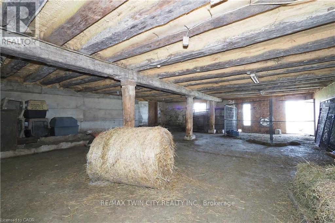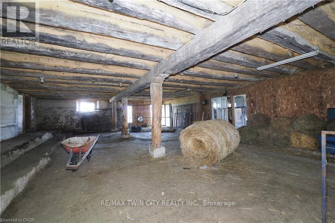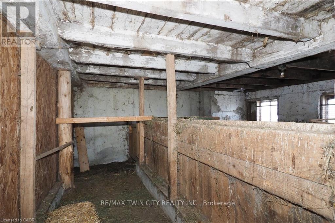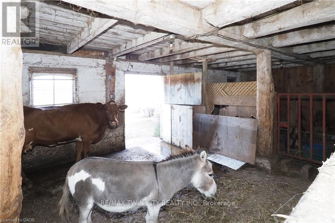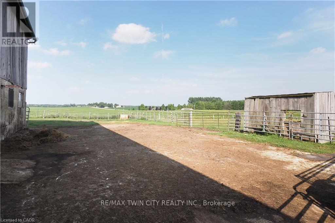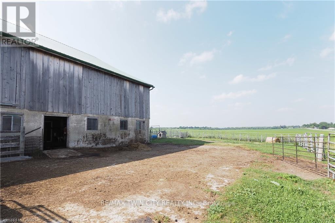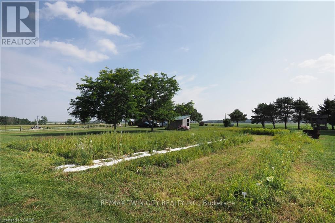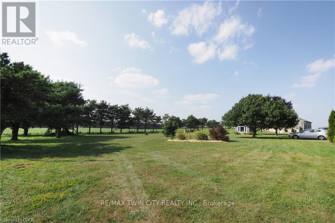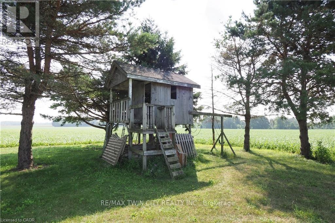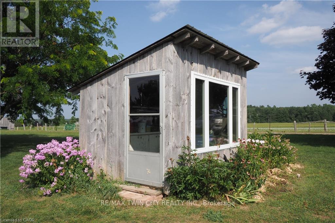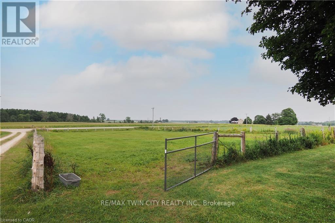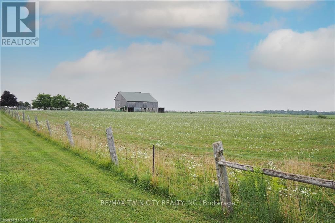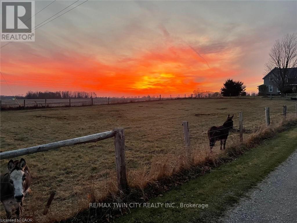3 Bedroom
3 Bathroom
2,500 - 3,000 ft2
Fireplace
Other
Acreage
$899,900
Looking for your own piece of paradise with privacy, beautiful sunsets, farming and endless opportunity ~ ideal for animal enthusiasts, hobby farming, or recreational use! Nearly 4.5 acres on a paved road with a spacious 2,600 sq. ft. 2 storey home featuring two kitchens, three bedrooms, two full baths, and excellent multi-generational or in-law suite potential. Bright open main floor plus a separate living area with its own kitchen, dining, and laundry. 3 bedrooms and bathroom on second floor including a very large primary bedroom! Basement partially finished with updated 4 pc bathroom and endless storage. Sunroom off the kitchen, mudroom, 2 fireplaces, two covered porches, abundant storage, and parking for 10+ vehicles. Large bank barn with renovated 34 x 16 workshop with concrete floor, three stalls, feed room, livestock area, and impressive hayloft. Fenced pastures, beautiful lawns, gardens, and shedLocated between KW and Kincardine! Don't miss out on this delightful farm! (id:50976)
Property Details
|
MLS® Number
|
X12352529 |
|
Property Type
|
Single Family |
|
Community Name
|
Morris |
|
Amenities Near By
|
Golf Nearby, Park |
|
Community Features
|
Community Centre, School Bus |
|
Features
|
Flat Site, Lane, Sump Pump |
|
Parking Space Total
|
10 |
Building
|
Bathroom Total
|
3 |
|
Bedrooms Above Ground
|
3 |
|
Bedrooms Total
|
3 |
|
Age
|
100+ Years |
|
Amenities
|
Fireplace(s) |
|
Appliances
|
Water Heater, Water Softener, Dishwasher, Dryer, Two Stoves, Washer, Two Refrigerators, Refrigerator |
|
Basement Development
|
Partially Finished |
|
Basement Type
|
N/a (partially Finished) |
|
Construction Style Attachment
|
Detached |
|
Exterior Finish
|
Brick, Vinyl Siding |
|
Fire Protection
|
Smoke Detectors |
|
Fireplace Present
|
Yes |
|
Foundation Type
|
Poured Concrete, Stone |
|
Heating Fuel
|
Propane |
|
Heating Type
|
Other |
|
Stories Total
|
2 |
|
Size Interior
|
2,500 - 3,000 Ft2 |
|
Type
|
House |
|
Utility Water
|
Drilled Well |
Parking
Land
|
Acreage
|
Yes |
|
Land Amenities
|
Golf Nearby, Park |
|
Sewer
|
Septic System |
|
Size Irregular
|
406.8 X 479 Acre |
|
Size Total Text
|
406.8 X 479 Acre|2 - 4.99 Acres |
|
Zoning Description
|
Ag4 |
Rooms
| Level |
Type |
Length |
Width |
Dimensions |
|
Second Level |
Bathroom |
2.15 m |
2.64 m |
2.15 m x 2.64 m |
|
Second Level |
Bedroom |
3.05 m |
3.58 m |
3.05 m x 3.58 m |
|
Second Level |
Bedroom |
3.02 m |
3.58 m |
3.02 m x 3.58 m |
|
Second Level |
Other |
2.31 m |
5 m |
2.31 m x 5 m |
|
Second Level |
Primary Bedroom |
5.99 m |
4.75 m |
5.99 m x 4.75 m |
|
Basement |
Other |
7.65 m |
5.23 m |
7.65 m x 5.23 m |
|
Basement |
Bathroom |
2.79 m |
1.8 m |
2.79 m x 1.8 m |
|
Basement |
Other |
1.88 m |
2.31 m |
1.88 m x 2.31 m |
|
Basement |
Cold Room |
11.02 m |
7.54 m |
11.02 m x 7.54 m |
|
Main Level |
Dining Room |
2.92 m |
5.77 m |
2.92 m x 5.77 m |
|
Main Level |
Other |
1.55 m |
1.47 m |
1.55 m x 1.47 m |
|
Main Level |
Kitchen |
4.22 m |
4.17 m |
4.22 m x 4.17 m |
|
Main Level |
Living Room |
5.16 m |
5.77 m |
5.16 m x 5.77 m |
|
Main Level |
Laundry Room |
3.2 m |
3.35 m |
3.2 m x 3.35 m |
|
Main Level |
Other |
2.26 m |
4.55 m |
2.26 m x 4.55 m |
|
Main Level |
Bathroom |
2.08 m |
3.35 m |
2.08 m x 3.35 m |
|
Main Level |
Other |
2.16 m |
2.39 m |
2.16 m x 2.39 m |
|
Main Level |
Kitchen |
5.94 m |
4.78 m |
5.94 m x 4.78 m |
|
Main Level |
Mud Room |
2.84 m |
2.84 m |
2.84 m x 2.84 m |
|
Main Level |
Other |
2.95 m |
2.06 m |
2.95 m x 2.06 m |
Utilities
|
Cable
|
Installed |
|
Electricity
|
Installed |
https://www.realtor.ca/real-estate/28750649/86481-clyde-line-rr2-line-morris-turnberry-morris-morris



