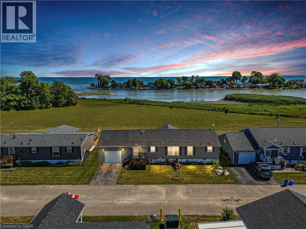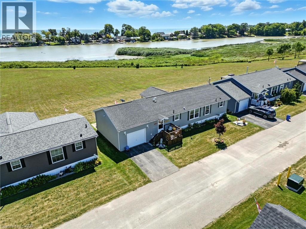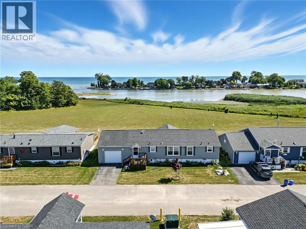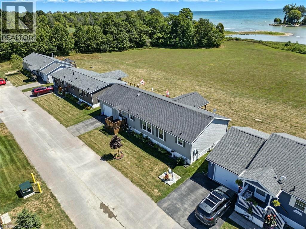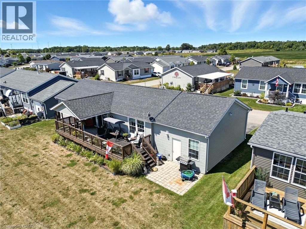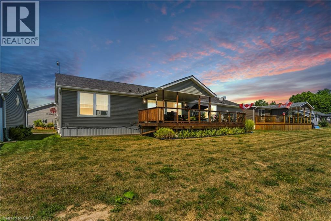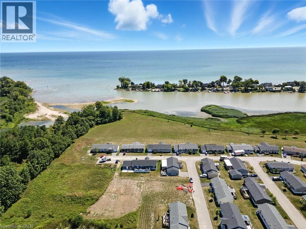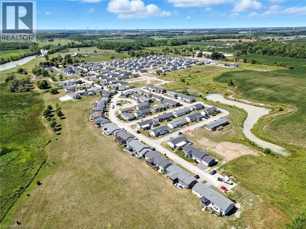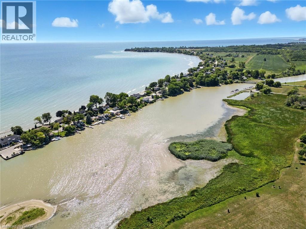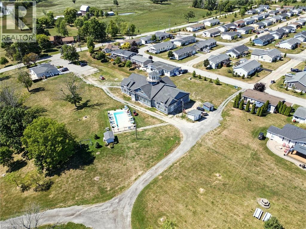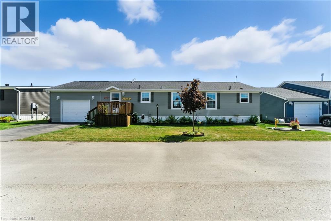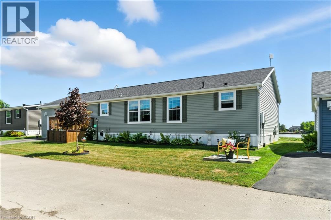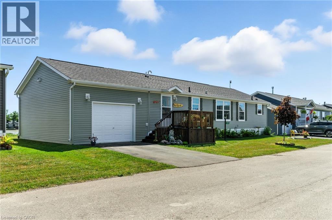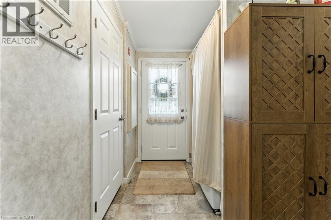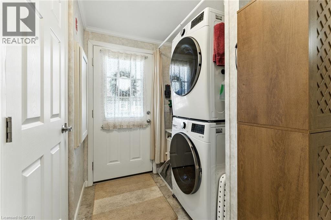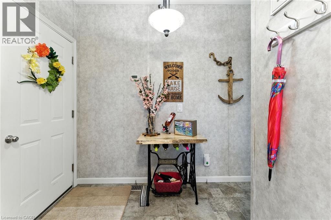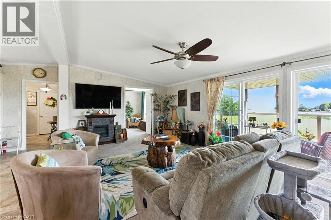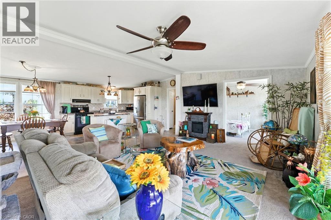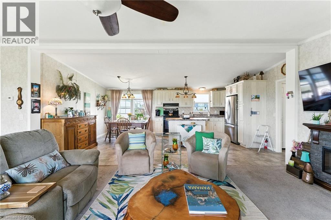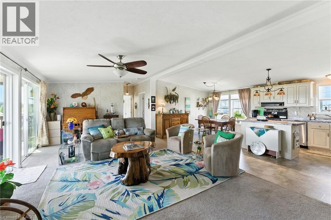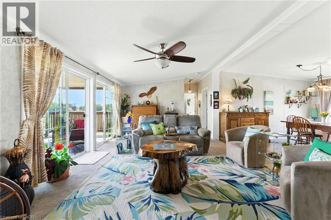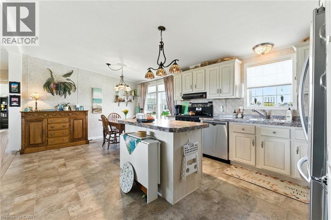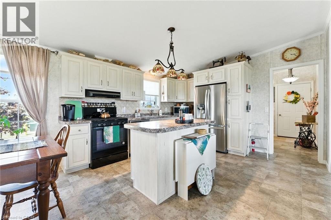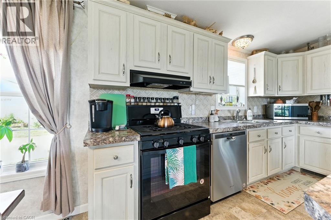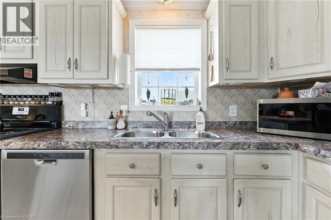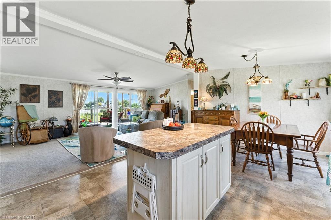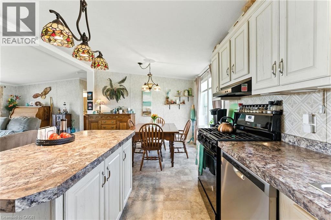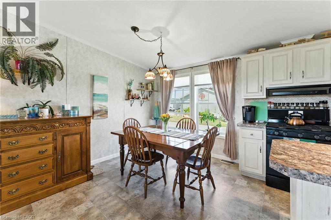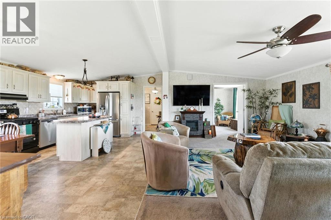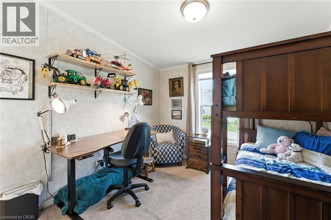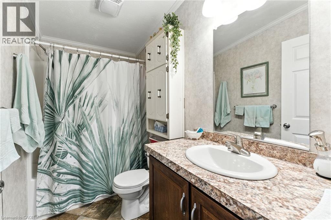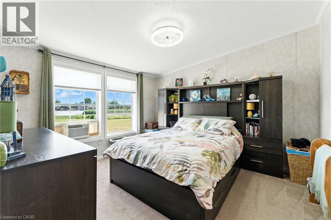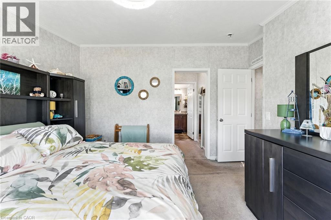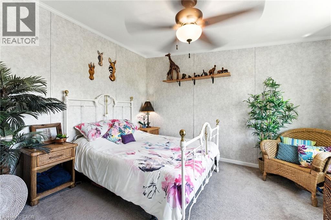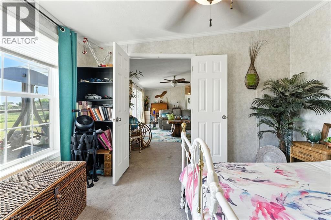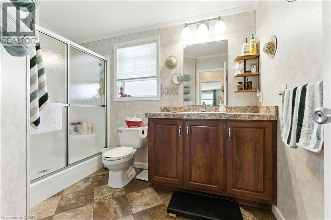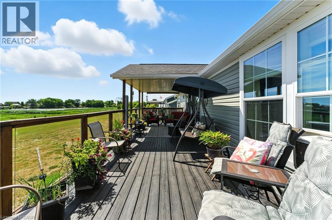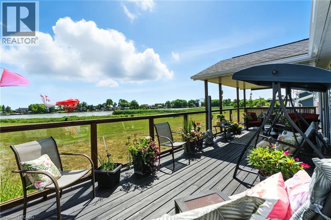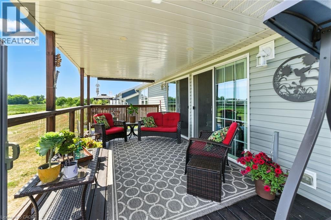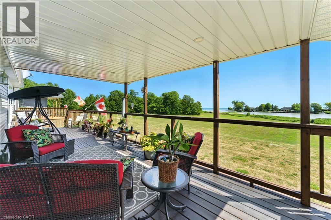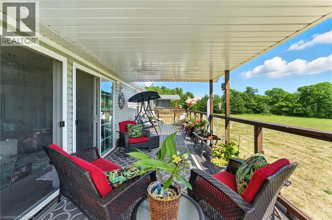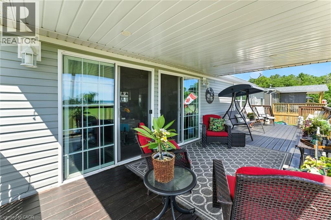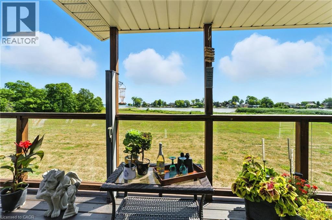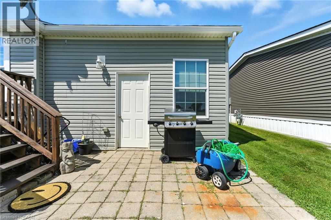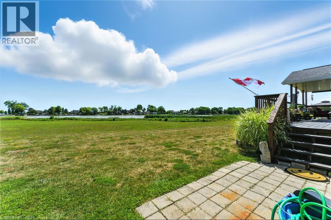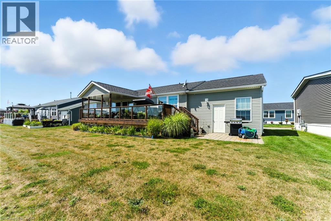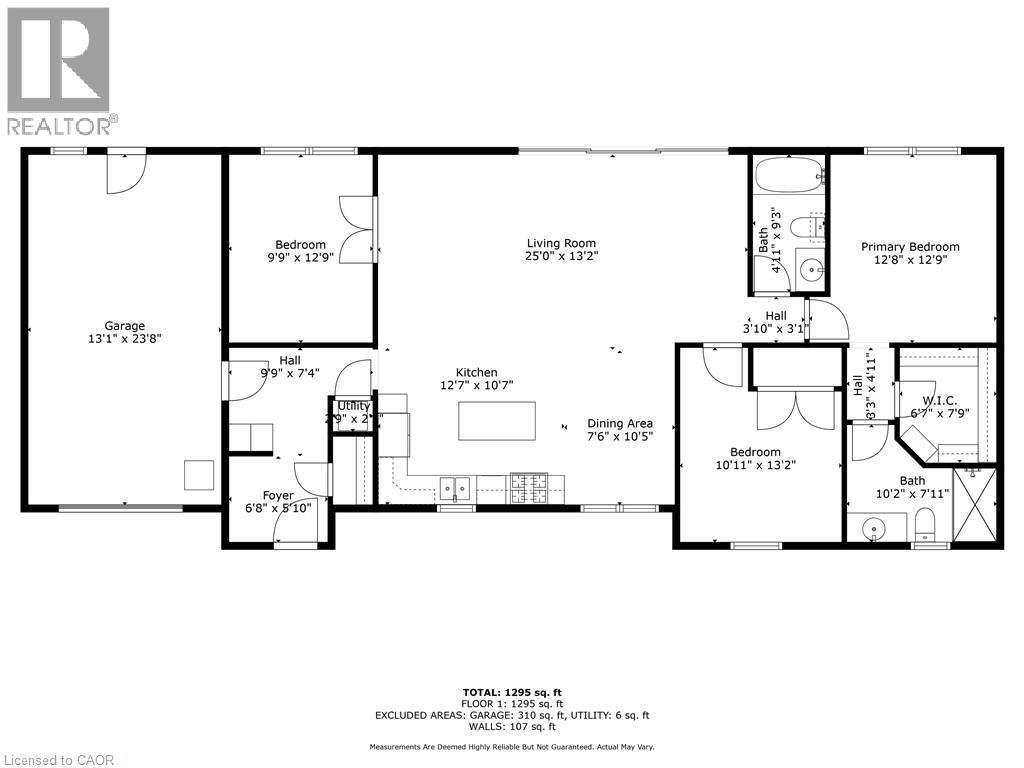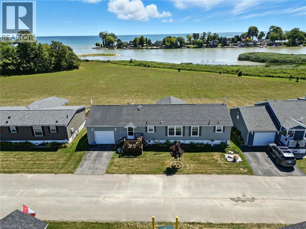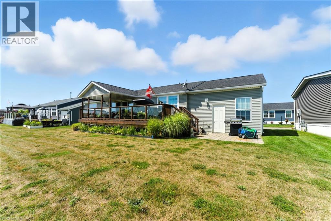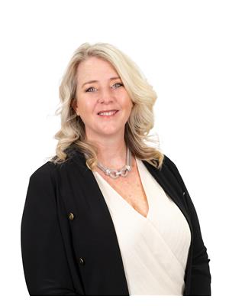2 Bedroom
2 Bathroom
1,295 ft2
Bungalow
Inground Pool
Window Air Conditioner
Forced Air
Waterfront
$524,900
Experience stunning Lake Erie views right next to Selkirk Provincial Park! This 3-bed, 2-bath open-concept home offers main living spaces with large windows, a spacious kitchen with island & pullouts, and a bright living room with patio doors leading to a covered deck—perfect for entertaining or quiet moments in nature. The primary bedroom boasts a walk-in closet & ensuite. Rarely offered added convenience with garage access to both the home and yard. This community also features boat docks, pool, and worry-free grounds maintenance—ideal for lakeside living at its best! (id:50976)
Property Details
|
MLS® Number
|
40761735 |
|
Property Type
|
Single Family |
|
Amenities Near By
|
Beach, Golf Nearby, Hospital, Place Of Worship, Shopping |
|
Community Features
|
Quiet Area, Community Centre |
|
Features
|
Southern Exposure, Country Residential |
|
Parking Space Total
|
2 |
|
Pool Type
|
Inground Pool |
|
Structure
|
Porch |
|
View Type
|
Lake View |
|
Water Front Type
|
Waterfront |
Building
|
Bathroom Total
|
2 |
|
Bedrooms Above Ground
|
2 |
|
Bedrooms Total
|
2 |
|
Appliances
|
Dishwasher, Dryer, Refrigerator, Gas Stove(s), Window Coverings |
|
Architectural Style
|
Bungalow |
|
Basement Type
|
None |
|
Constructed Date
|
2018 |
|
Construction Style Attachment
|
Detached |
|
Cooling Type
|
Window Air Conditioner |
|
Exterior Finish
|
Vinyl Siding |
|
Heating Fuel
|
Natural Gas |
|
Heating Type
|
Forced Air |
|
Stories Total
|
1 |
|
Size Interior
|
1,295 Ft2 |
|
Type
|
House |
|
Utility Water
|
Cistern |
Parking
Land
|
Access Type
|
Road Access |
|
Acreage
|
No |
|
Land Amenities
|
Beach, Golf Nearby, Hospital, Place Of Worship, Shopping |
|
Sewer
|
Septic System |
|
Size Frontage
|
1790 Ft |
|
Size Total Text
|
Under 1/2 Acre |
|
Surface Water
|
Lake |
|
Zoning Description
|
R/h |
Rooms
| Level |
Type |
Length |
Width |
Dimensions |
|
Main Level |
Dining Room |
|
|
7'6'' x 10'5'' |
|
Main Level |
4pc Bathroom |
|
|
Measurements not available |
|
Main Level |
Bedroom |
|
|
10'11'' x 13'2'' |
|
Main Level |
Den |
|
|
9'9'' x 12'9'' |
|
Main Level |
3pc Bathroom |
|
|
Measurements not available |
|
Main Level |
Primary Bedroom |
|
|
12'8'' x 12'9'' |
|
Main Level |
Living Room |
|
|
25'0'' x 13'2'' |
|
Main Level |
Kitchen |
|
|
12'7'' x 10'7'' |
|
Main Level |
Laundry Room |
|
|
Measurements not available |
https://www.realtor.ca/real-estate/28752004/55-riverbend-crescent-nanticoke



