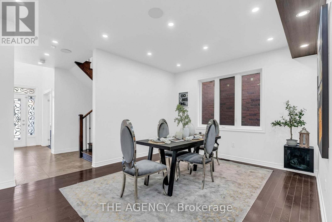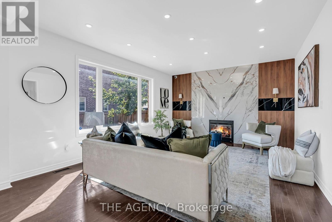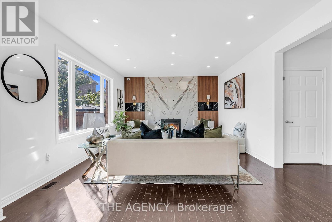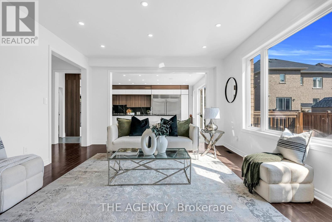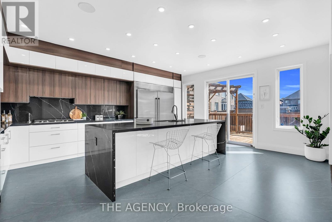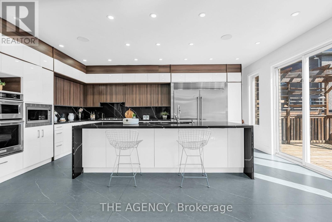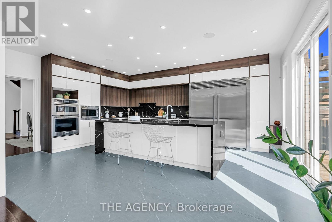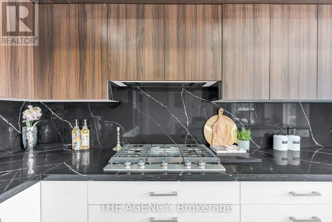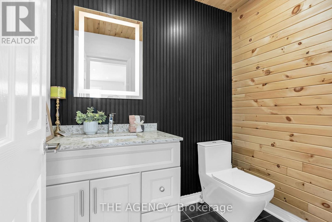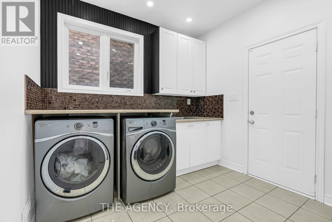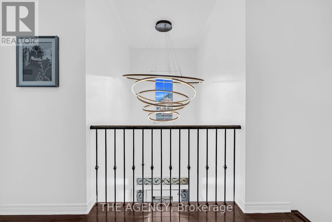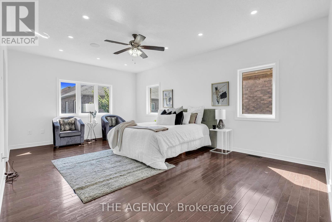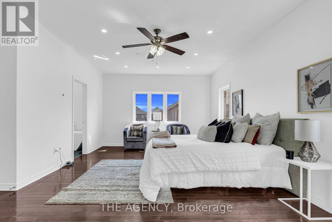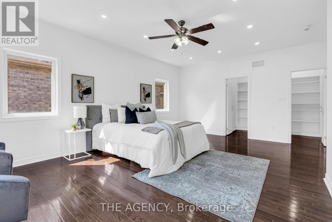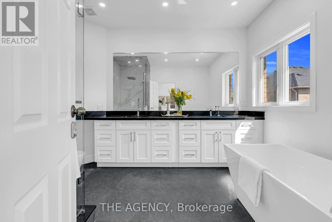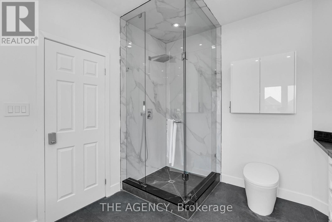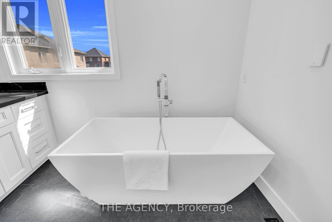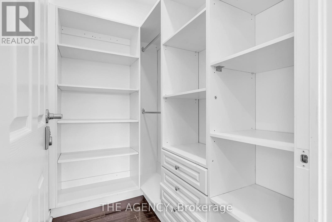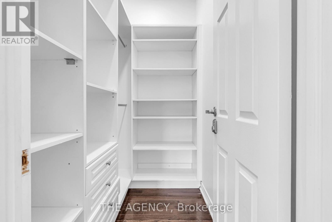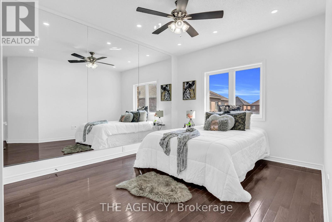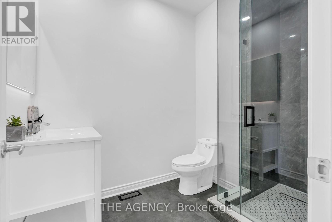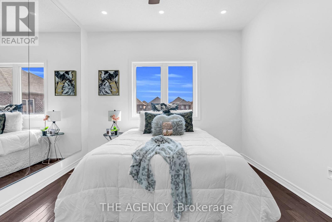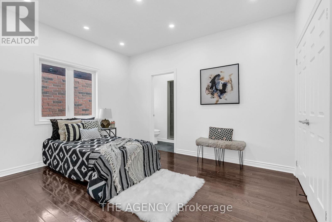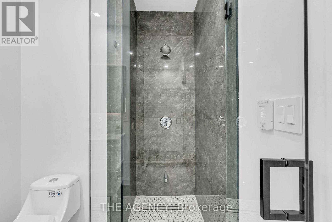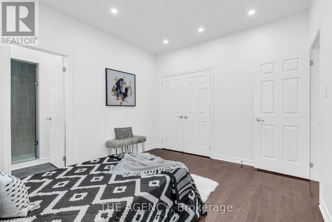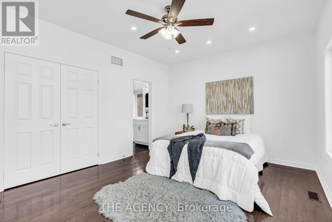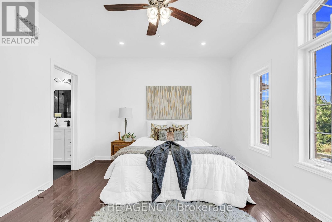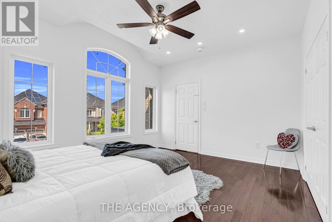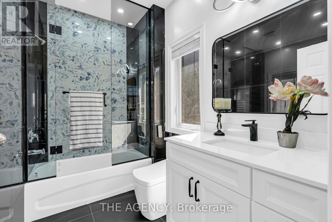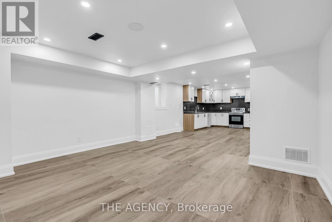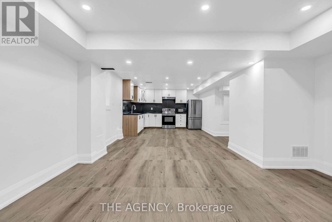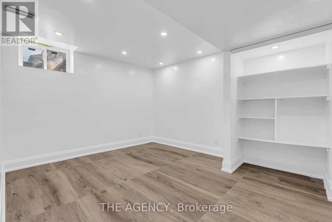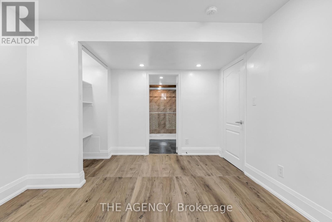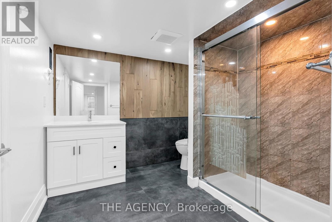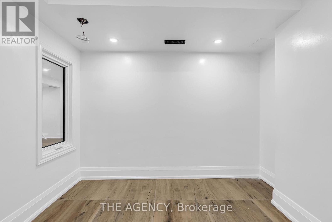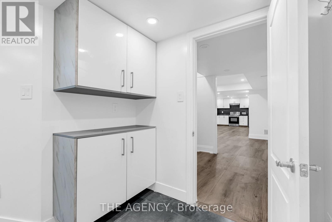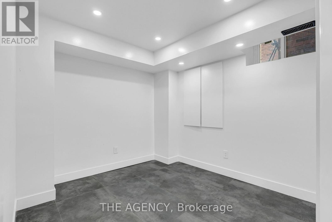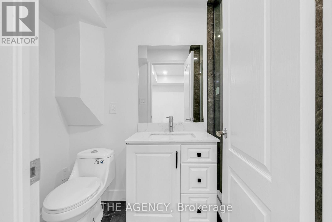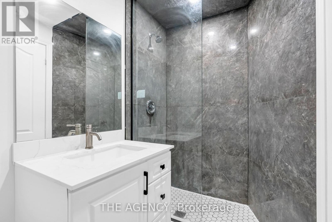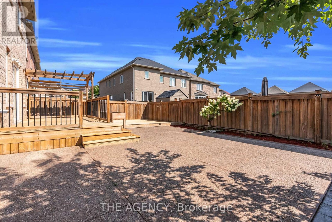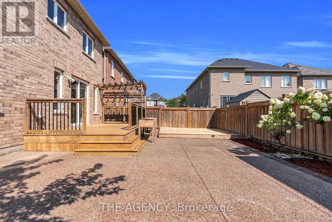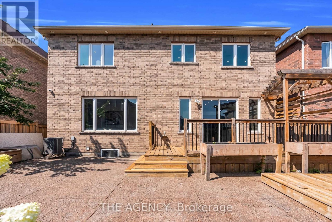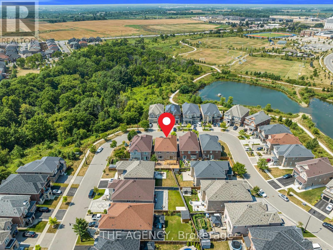7 Bedroom
7 Bathroom
3,000 - 3,500 ft2
Fireplace
Central Air Conditioning
Forced Air
Landscaped
$1,599,999
Absolutely stunning 4+3 Bedroom, 7 Bathroom RARE GEM detached home that offers Custom Luxury Home Features that are found in $3M+ Homes. FULLY LEGAL HEATED basement apartment and no immediate neighbours behind, located on a quiet, child-safe crescent facing a park! With approx. 3300+ sq ft above grade, this MASTERPIECE offers custom home finishes and upscale features rarely seen at this price point. Soaring open-to-above front foyer with chandelier sets the tone. Private main floor office boasts 18.86 ft ceilings, wood plank ceiling with pot lights. Elegant dining room flows into a chef-inspired kitchen featuring Stainless Steel built-in Kitchen Aid Appliances, a 10.5 FT waterfall island, Electrolux 32" fridge/freezer combo, CUSTOM soft-close cabinetry, wall oven, 2 microwaves, and rare 4x9 floor tiles. Family room includes gas fireplace, feature TV wall, pot lights, and speakers. Large mudroom with closet leads to epoxy-finished garage. Upper floor features 4 bedrooms each with ensuite and heated floors. The primary retreat includes smart toilet, freestanding tub, and his/hers closets. 1 additional smart toilet on this level. Designer lighting and tall ceilings enhance the second-floor landing. Fully legal 3-bedroom basement unit with separate entrance and heated flooring throughout. Basement includes a spacious kitchen with double sink, rec area, 2 full baths (1 ensuite and 1 semi-ensuite ), and private laundry rough-in. Smart features include Lutron switches, security cameras, smart lighting & speakers. Landscaped front, paved backyard with deck, 4-car driveway, and fresh paint throughout. Turn-key elegance ready for your family or dual-living income potential! DON'T MISS THIS GEM! (id:50976)
Open House
This property has open houses!
Starts at:
2:00 pm
Ends at:
4:00 pm
Starts at:
2:00 pm
Ends at:
4:00 pm
Property Details
|
MLS® Number
|
W12352840 |
|
Property Type
|
Single Family |
|
Community Name
|
Credit Valley |
|
Amenities Near By
|
Park |
|
Features
|
Lighting, Carpet Free |
|
Parking Space Total
|
6 |
|
Structure
|
Porch |
Building
|
Bathroom Total
|
7 |
|
Bedrooms Above Ground
|
4 |
|
Bedrooms Below Ground
|
3 |
|
Bedrooms Total
|
7 |
|
Age
|
6 To 15 Years |
|
Amenities
|
Fireplace(s), Separate Heating Controls |
|
Appliances
|
Garage Door Opener Remote(s), Alarm System |
|
Basement Features
|
Apartment In Basement, Separate Entrance |
|
Basement Type
|
N/a |
|
Construction Style Attachment
|
Detached |
|
Cooling Type
|
Central Air Conditioning |
|
Exterior Finish
|
Brick, Stone |
|
Fire Protection
|
Security System |
|
Fireplace Present
|
Yes |
|
Fireplace Total
|
1 |
|
Flooring Type
|
Hardwood, Tile |
|
Foundation Type
|
Concrete |
|
Half Bath Total
|
1 |
|
Heating Fuel
|
Natural Gas |
|
Heating Type
|
Forced Air |
|
Stories Total
|
2 |
|
Size Interior
|
3,000 - 3,500 Ft2 |
|
Type
|
House |
|
Utility Water
|
Municipal Water |
Parking
Land
|
Acreage
|
No |
|
Fence Type
|
Fenced Yard |
|
Land Amenities
|
Park |
|
Landscape Features
|
Landscaped |
|
Sewer
|
Sanitary Sewer |
|
Size Depth
|
100 Ft ,2 In |
|
Size Frontage
|
45 Ft |
|
Size Irregular
|
45 X 100.2 Ft |
|
Size Total Text
|
45 X 100.2 Ft |
Rooms
| Level |
Type |
Length |
Width |
Dimensions |
|
Second Level |
Primary Bedroom |
6.075 m |
4.596 m |
6.075 m x 4.596 m |
|
Second Level |
Bedroom 2 |
4.643 m |
3.328 m |
4.643 m x 3.328 m |
|
Second Level |
Bedroom 3 |
3.68 m |
4.591 m |
3.68 m x 4.591 m |
|
Second Level |
Bedroom 4 |
3.962 m |
3.331 m |
3.962 m x 3.331 m |
|
Basement |
Recreational, Games Room |
4.274 m |
4.578 m |
4.274 m x 4.578 m |
|
Basement |
Bedroom |
2.688 m |
2.891 m |
2.688 m x 2.891 m |
|
Basement |
Bedroom 2 |
2.902 m |
3.005 m |
2.902 m x 3.005 m |
|
Basement |
Bedroom 3 |
4.17 m |
3.346 m |
4.17 m x 3.346 m |
|
Basement |
Kitchen |
5.709 m |
3.85 m |
5.709 m x 3.85 m |
|
Ground Level |
Office |
4.53 m |
3.053 m |
4.53 m x 3.053 m |
|
Ground Level |
Dining Room |
3.768 m |
4.953 m |
3.768 m x 4.953 m |
|
Ground Level |
Kitchen |
6.103 m |
4.931 m |
6.103 m x 4.931 m |
|
Ground Level |
Family Room |
4.263 m |
5.497 m |
4.263 m x 5.497 m |
|
Ground Level |
Mud Room |
2.846 m |
3.362 m |
2.846 m x 3.362 m |
https://www.realtor.ca/real-estate/28751244/13-waterwide-crescent-brampton-credit-valley-credit-valley








