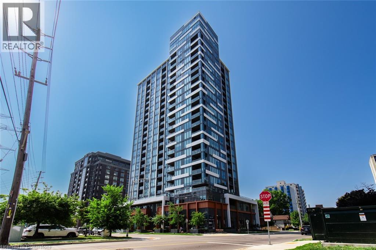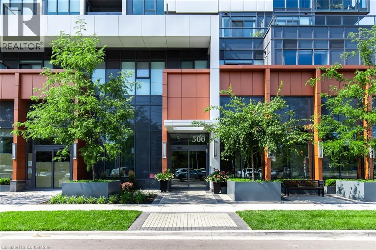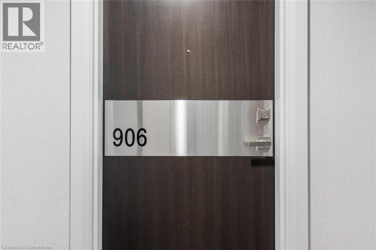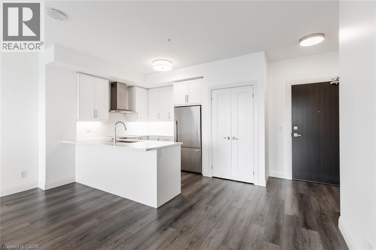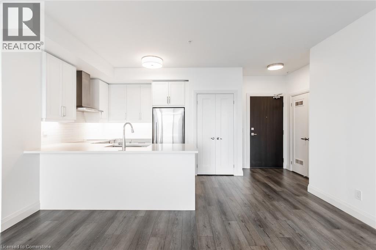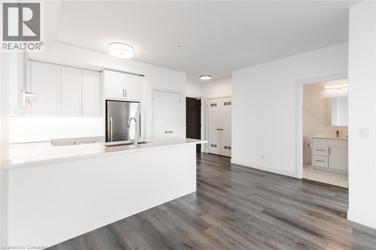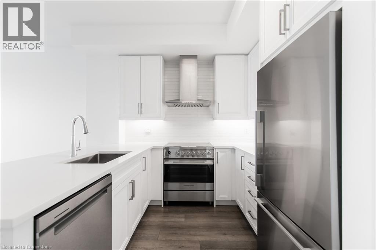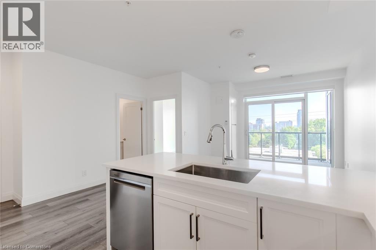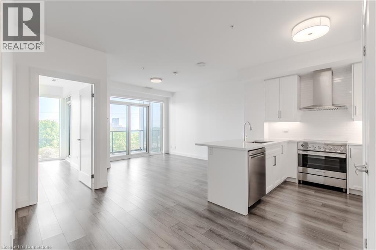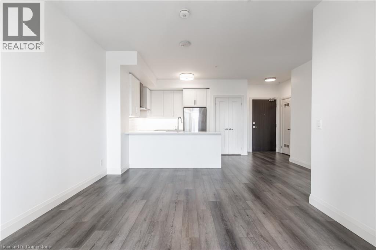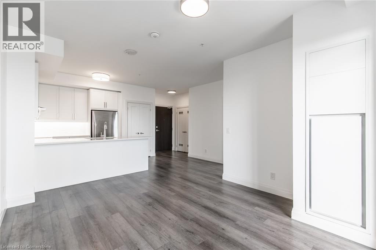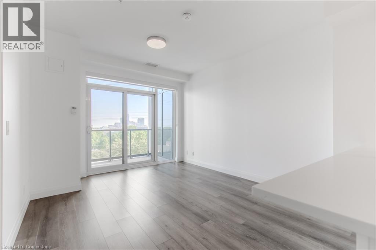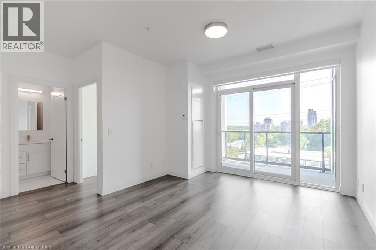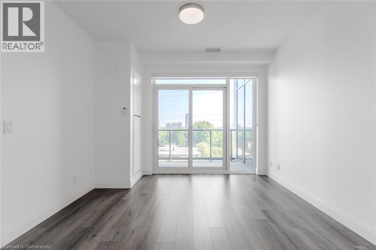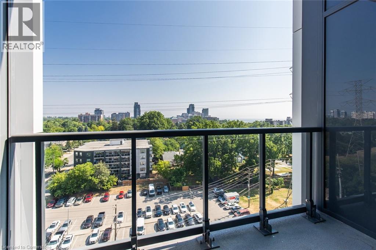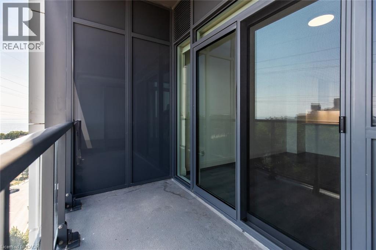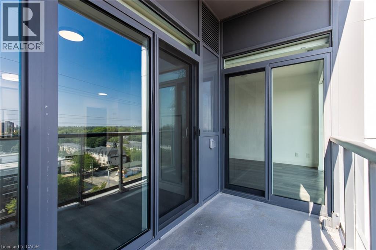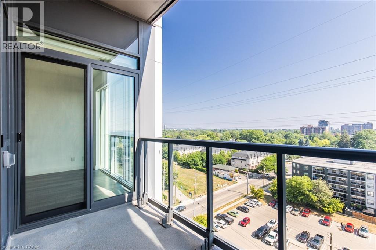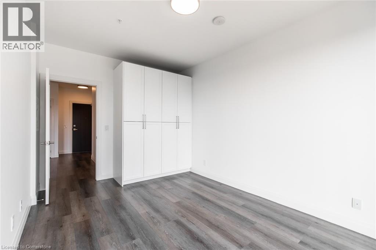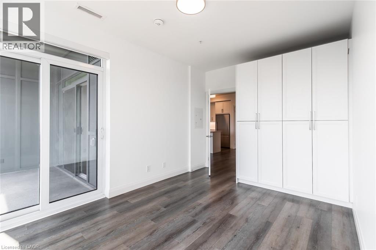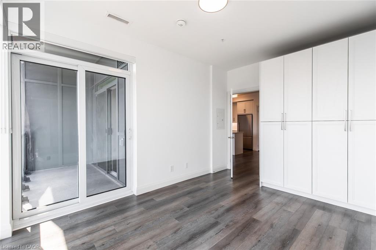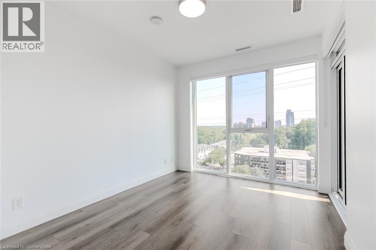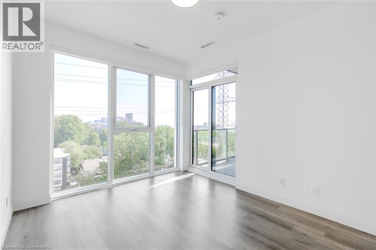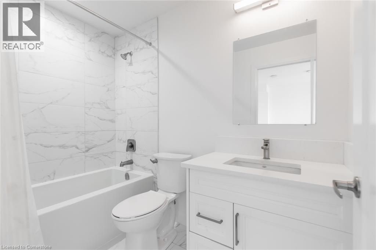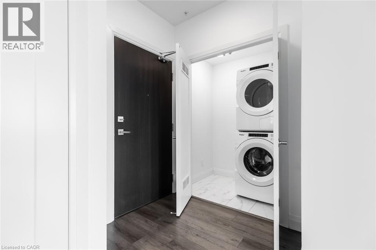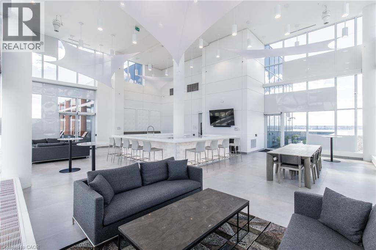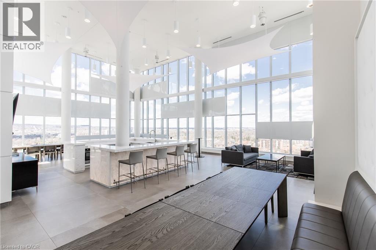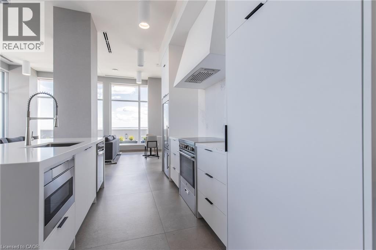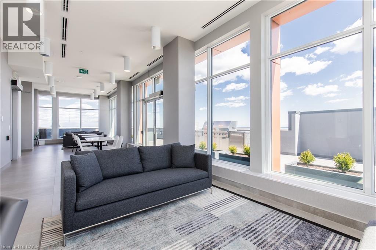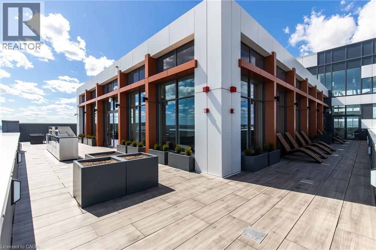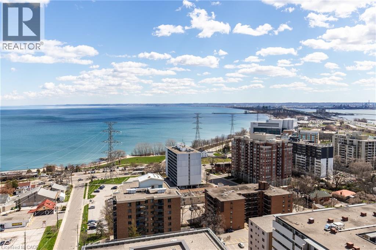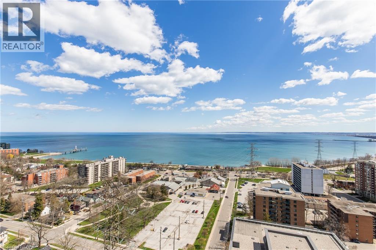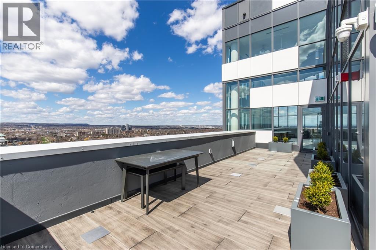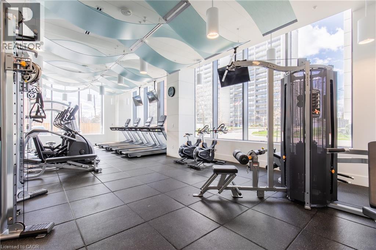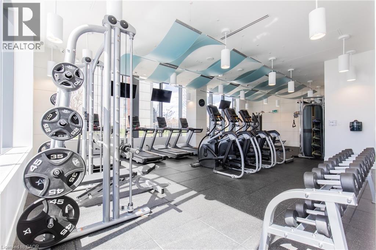1 Bedroom
1 Bathroom
625 ft2
Central Air Conditioning
Forced Air
$529,990Maintenance,
$600.87 Monthly
Beautiful 1 Bedroom 1 Bath condo in desirable downtown Burlington! This bright and spacious suite has been freshly painted throughout and features vinyl plank flooring, oversized kitchen island with quartz countertops, high-end appliances, one underground parking space and one locker! Enjoy the gorgeous lakeview from your spacious balcony that's accessible through both the main living area & primary bedroom! Building amenities include the sky-lounge, rooftop patio with BBQs, a state-of-the-art fitness centre, a party room, guest suites, and 24-hour security for peace of mind. Enjoy close proximity to the waterfront, parks, downtown shops, restaurants, Mapleview Mall and easy access to all major highways and transit. This is urban living at its finest—book your private showing today! (id:50976)
Property Details
|
MLS® Number
|
40761435 |
|
Property Type
|
Single Family |
|
Amenities Near By
|
Beach, Hospital, Park, Public Transit, Schools, Shopping |
|
Community Features
|
Community Centre |
|
Features
|
Balcony, Automatic Garage Door Opener |
|
Parking Space Total
|
1 |
|
Storage Type
|
Locker |
Building
|
Bathroom Total
|
1 |
|
Bedrooms Above Ground
|
1 |
|
Bedrooms Total
|
1 |
|
Amenities
|
Exercise Centre, Party Room |
|
Appliances
|
Dishwasher, Dryer, Refrigerator, Stove, Washer, Hood Fan, Garage Door Opener |
|
Basement Type
|
None |
|
Construction Style Attachment
|
Attached |
|
Cooling Type
|
Central Air Conditioning |
|
Exterior Finish
|
Stucco |
|
Heating Type
|
Forced Air |
|
Stories Total
|
1 |
|
Size Interior
|
625 Ft2 |
|
Type
|
Apartment |
|
Utility Water
|
Municipal Water |
Parking
|
Underground
|
|
|
Visitor Parking
|
|
Land
|
Access Type
|
Highway Access, Highway Nearby |
|
Acreage
|
No |
|
Land Amenities
|
Beach, Hospital, Park, Public Transit, Schools, Shopping |
|
Sewer
|
Municipal Sewage System |
|
Size Total Text
|
Unknown |
|
Zoning Description
|
Drh-425, Drh-476 |
Rooms
| Level |
Type |
Length |
Width |
Dimensions |
|
Main Level |
4pc Bathroom |
|
|
7'0'' x 9'0'' |
|
Main Level |
Primary Bedroom |
|
|
10'0'' x 12'0'' |
|
Main Level |
Living Room/dining Room |
|
|
11'6'' x 14'3'' |
|
Main Level |
Kitchen |
|
|
8'6'' x 8'9'' |
https://www.realtor.ca/real-estate/28751369/500-brock-avenue-unit-906-burlington



