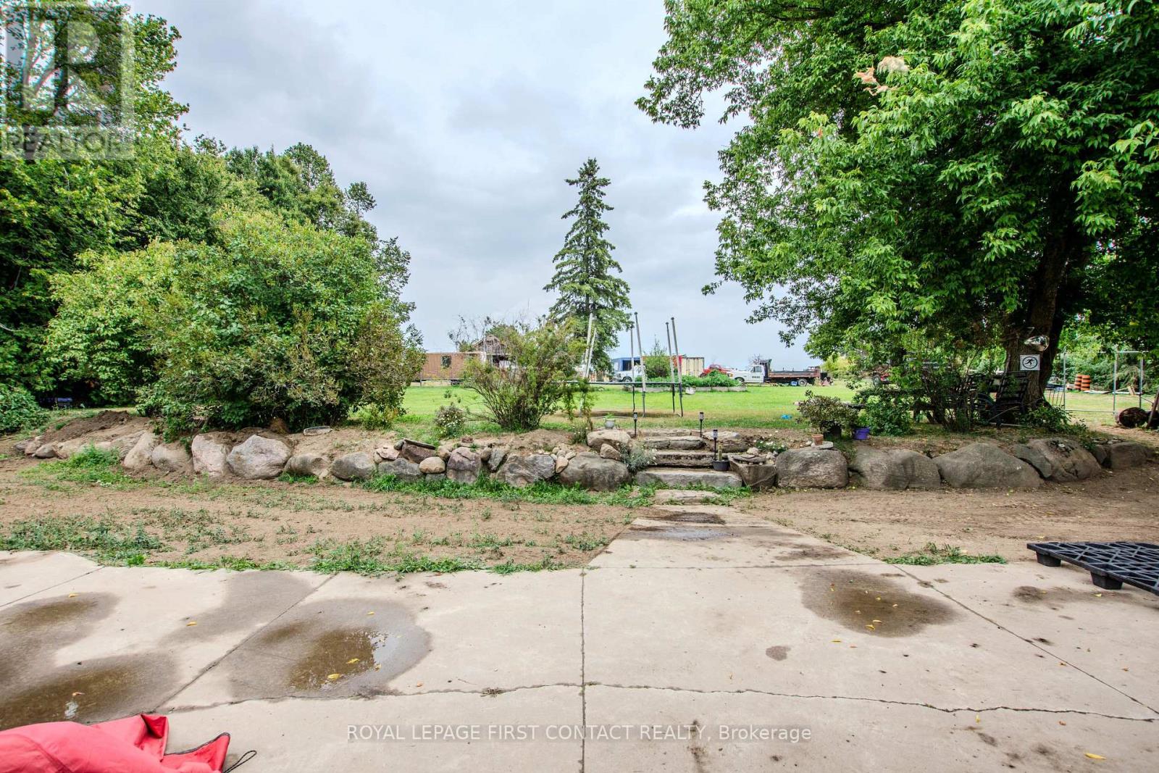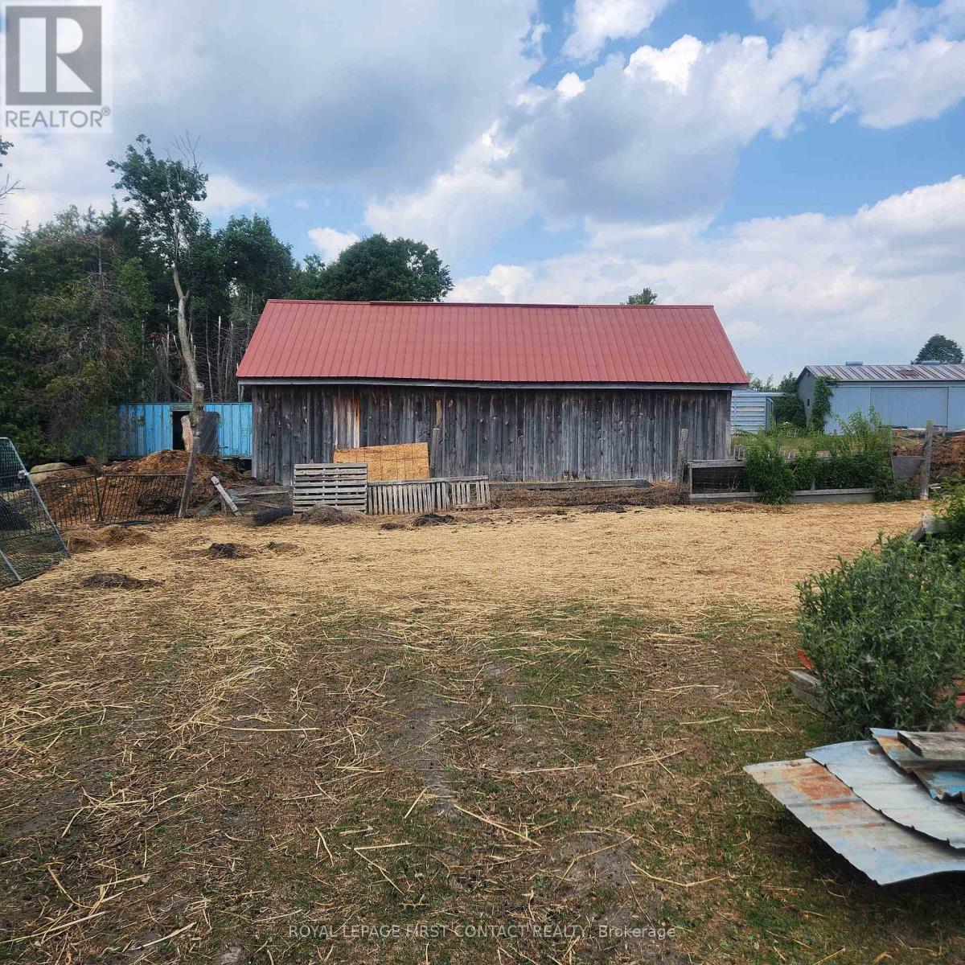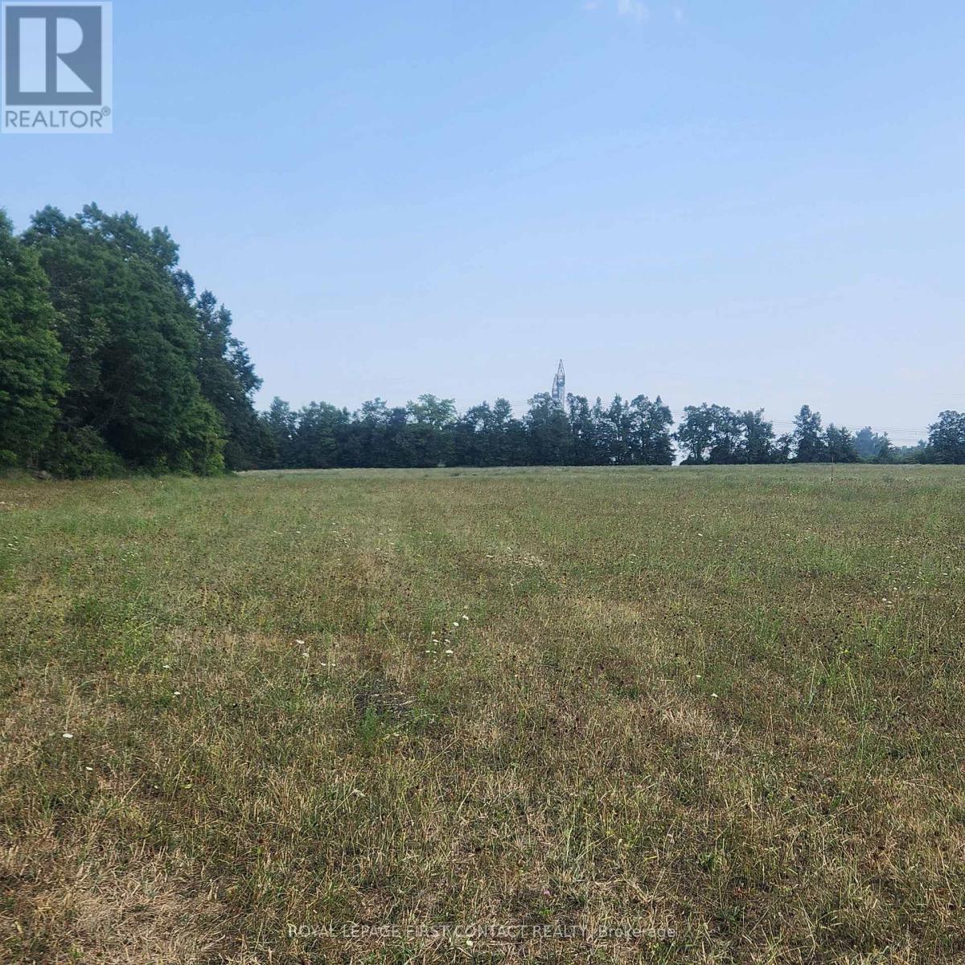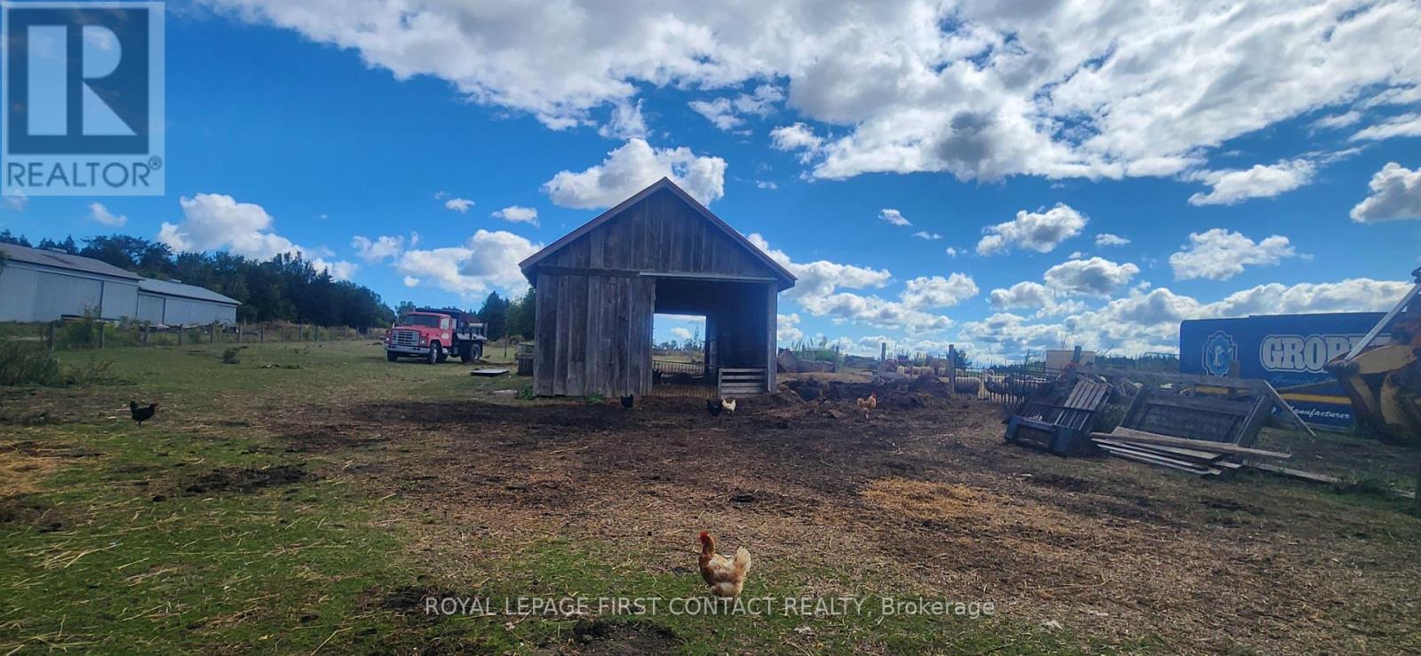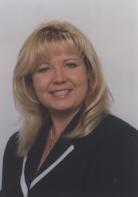3 Bedroom
2 Bathroom
1,100 - 1,500 ft2
Fireplace
Forced Air
Acreage
$1,250,000
9.79 Acres Just Outside Cookstown, close to Alliston, quick access to Highway 400. This property offers tremendous potential with a versatile floor plan- 3 bedroom sidesplit and the opportunity to add a fourth bedroom. (main floor room currently being used as 4 bedroom with 3 pc ensuite). Multiple walkouts provide seamless indoor-outdoor living and beautiful views of the surrounding property. The unspoiled basement is ready for your personal touch, offering possibilities for additional living space or a recreation area. The land itself is a great find with approximately 4 acres of hay at the rear, plus a barn, paddock area and storage shed. Whether you're looking to restore and update the home with your own style or create a peaceful retreat with room to grow, this property is brimming with opportunity. TLC needed. Own a country escape in a sought-after location. Zoned Potential Aggregate Industrial M2 as per Township of Essa. (id:50976)
Property Details
|
MLS® Number
|
N12353543 |
|
Property Type
|
Single Family |
|
Community Name
|
Rural Essa |
|
Features
|
Carpet Free, Sump Pump |
|
Parking Space Total
|
12 |
|
Structure
|
Shed, Paddocks/corralls |
Building
|
Bathroom Total
|
2 |
|
Bedrooms Above Ground
|
3 |
|
Bedrooms Total
|
3 |
|
Appliances
|
Water Heater |
|
Basement Features
|
Walk Out |
|
Basement Type
|
Partial |
|
Construction Style Attachment
|
Detached |
|
Construction Style Split Level
|
Sidesplit |
|
Exterior Finish
|
Brick, Vinyl Siding |
|
Fireplace Present
|
Yes |
|
Fireplace Type
|
Woodstove |
|
Flooring Type
|
Ceramic, Hardwood, Concrete |
|
Foundation Type
|
Block |
|
Heating Fuel
|
Oil |
|
Heating Type
|
Forced Air |
|
Size Interior
|
1,100 - 1,500 Ft2 |
|
Type
|
House |
Parking
Land
|
Acreage
|
Yes |
|
Fence Type
|
Partially Fenced |
|
Sewer
|
Septic System |
|
Size Depth
|
2036 Ft ,4 In |
|
Size Frontage
|
210 Ft ,6 In |
|
Size Irregular
|
210.5 X 2036.4 Ft |
|
Size Total Text
|
210.5 X 2036.4 Ft|5 - 9.99 Acres |
|
Zoning Description
|
Potential Aggregate Industrial M2 |
Rooms
| Level |
Type |
Length |
Width |
Dimensions |
|
Lower Level |
Utility Room |
7.35 m |
7.79 m |
7.35 m x 7.79 m |
|
Main Level |
Kitchen |
2.83 m |
3.07 m |
2.83 m x 3.07 m |
|
Main Level |
Dining Room |
2.5 m |
2.98 m |
2.5 m x 2.98 m |
|
Main Level |
Living Room |
4.05 m |
4.92 m |
4.05 m x 4.92 m |
|
Main Level |
Other |
3.07 m |
7.86 m |
3.07 m x 7.86 m |
|
Upper Level |
Bedroom |
4.73 m |
3.02 m |
4.73 m x 3.02 m |
|
Upper Level |
Bedroom |
3.11 m |
3.99 m |
3.11 m x 3.99 m |
|
Upper Level |
Bedroom |
3.22 m |
2.65 m |
3.22 m x 2.65 m |
https://www.realtor.ca/real-estate/28752836/5321-eighth-line-essa-rural-essa




