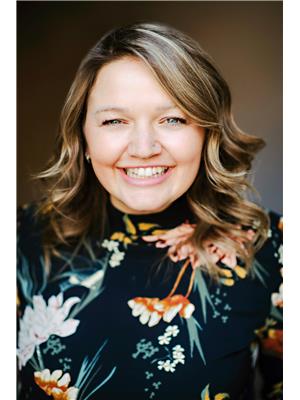4 Bedroom
3 Bathroom
1,919 ft2
2 Level
Inground Pool
Central Air Conditioning
Forced Air
$900,000
This four-bedroom home on a private court in Waterloo offers a true backyard oasis, perfect for family living and quiet retreat. For nearly 50 years, this home has been lovingly cared for by the same family. Set on a quiet court in Lincoln Heights, it’s surrounded by wonderful neighbours and the kind of community where kids still ride their bikes, families walk to school, and people look out for one another. Shops, parks, and schools are all within walking distance, with quick highway access when you need it. The home itself is clean and welcoming. A bright bay window fills the front living room with natural light, while the dining room and kitchen—with a newer fridge and stove and a casual dinette—make everyday meals feel effortless. The great room has been the heart of family holidays, warmed by a gas fireplace, and the sunroom is the perfect spot to start your morning with a cup of tea. Upstairs, four spacious bedrooms with original hardwood floors provide room to grow, and the updated bathroom offers a fresh, modern touch. The walkout basement adds another layer of living space with a second gas fireplace, full bathroom, and a workshop area that’s perfect for hobbies or play. Step outside and you’ll find a backyard oasis designed for both family fun and quiet retreat. A sparkling pool, neat concrete patio, retractable awning, and beautiful gardens create a space where summers are meant to be enjoyed. Out front, the large interlock driveway and private porch add to the everyday ease and charm. This is more than just a house—it’s a home that’s been cared for, loved, and ready for its next family to make their own memories in one of Waterloo’s most connected neighbourhoods. (id:50976)
Open House
This property has open houses!
Starts at:
2:00 pm
Ends at:
4:00 pm
Property Details
|
MLS® Number
|
40758429 |
|
Property Type
|
Single Family |
|
Amenities Near By
|
Hospital, Park, Place Of Worship, Playground, Public Transit, Schools, Shopping |
|
Community Features
|
Quiet Area, Community Centre, School Bus |
|
Equipment Type
|
Water Heater |
|
Features
|
Cul-de-sac, Industrial Mall/subdivision |
|
Parking Space Total
|
8 |
|
Pool Type
|
Inground Pool |
|
Rental Equipment Type
|
Water Heater |
|
Structure
|
Shed, Porch |
Building
|
Bathroom Total
|
3 |
|
Bedrooms Above Ground
|
4 |
|
Bedrooms Total
|
4 |
|
Appliances
|
Central Vacuum, Dishwasher, Dryer, Refrigerator, Stove, Water Softener, Washer, Window Coverings |
|
Architectural Style
|
2 Level |
|
Basement Development
|
Unfinished |
|
Basement Type
|
Full (unfinished) |
|
Constructed Date
|
1969 |
|
Construction Material
|
Wood Frame |
|
Construction Style Attachment
|
Detached |
|
Cooling Type
|
Central Air Conditioning |
|
Exterior Finish
|
Aluminum Siding, Brick, Wood |
|
Fixture
|
Ceiling Fans |
|
Foundation Type
|
Poured Concrete |
|
Half Bath Total
|
2 |
|
Heating Fuel
|
Natural Gas |
|
Heating Type
|
Forced Air |
|
Stories Total
|
2 |
|
Size Interior
|
1,919 Ft2 |
|
Type
|
House |
|
Utility Water
|
Municipal Water |
Parking
Land
|
Access Type
|
Highway Access, Highway Nearby |
|
Acreage
|
No |
|
Fence Type
|
Fence |
|
Land Amenities
|
Hospital, Park, Place Of Worship, Playground, Public Transit, Schools, Shopping |
|
Sewer
|
Municipal Sewage System |
|
Size Depth
|
130 Ft |
|
Size Frontage
|
52 Ft |
|
Size Total Text
|
Under 1/2 Acre |
|
Zoning Description
|
R1 |
Rooms
| Level |
Type |
Length |
Width |
Dimensions |
|
Second Level |
Primary Bedroom |
|
|
16'6'' x 14'8'' |
|
Second Level |
Bedroom |
|
|
10'11'' x 8'3'' |
|
Second Level |
Bedroom |
|
|
11'4'' x 12'0'' |
|
Second Level |
Bedroom |
|
|
12'1'' x 11'3'' |
|
Second Level |
3pc Bathroom |
|
|
4'10'' x 10'0'' |
|
Basement |
Recreation Room |
|
|
23'0'' x 29'4'' |
|
Basement |
Laundry Room |
|
|
11'9'' x 19'1'' |
|
Basement |
2pc Bathroom |
|
|
4'10'' x 5'1'' |
|
Main Level |
Sunroom |
|
|
9'4'' x 15'3'' |
|
Main Level |
Living Room |
|
|
23'2'' x 11'5'' |
|
Main Level |
Living Room |
|
|
11'11'' x 18'8'' |
|
Main Level |
Kitchen |
|
|
11'1'' x 10'7'' |
|
Main Level |
Dining Room |
|
|
11'9'' x 10'8'' |
|
Main Level |
Breakfast |
|
|
9'1'' x 7'6'' |
|
Main Level |
2pc Bathroom |
|
|
4'9'' x 4'6'' |
https://www.realtor.ca/real-estate/28752512/141-weston-place-waterloo























































