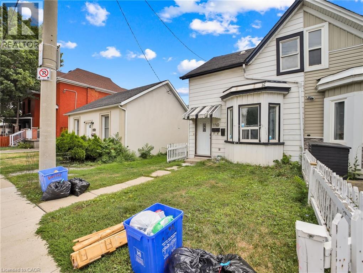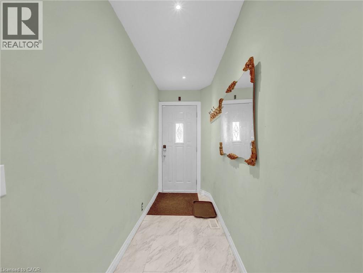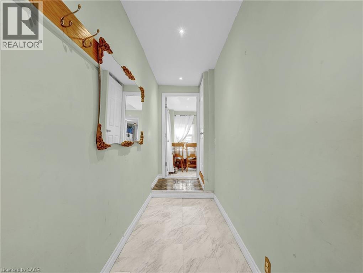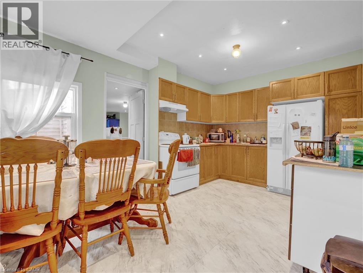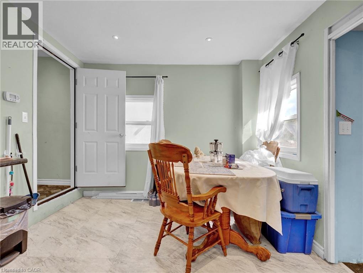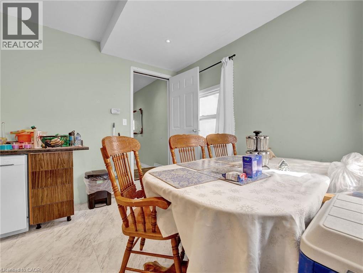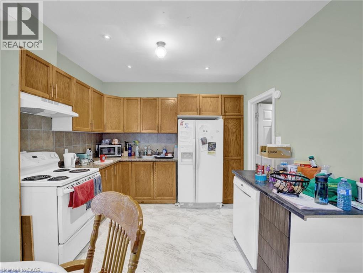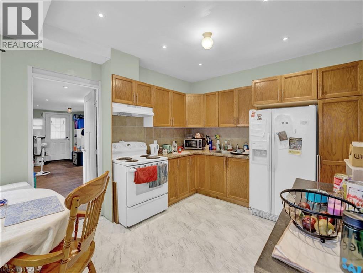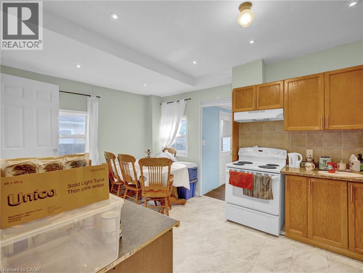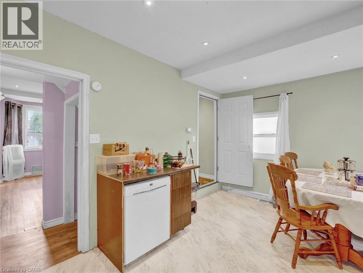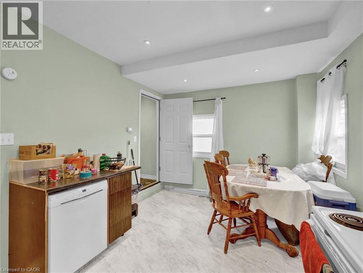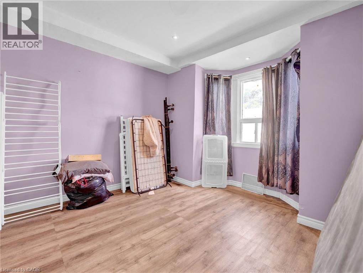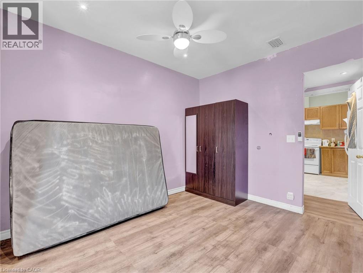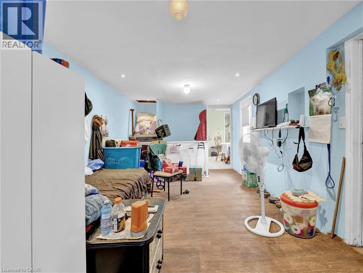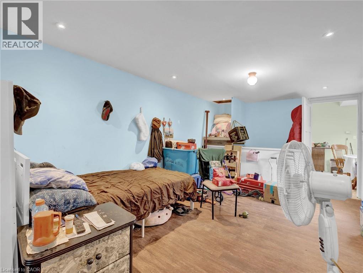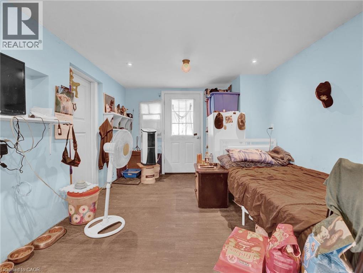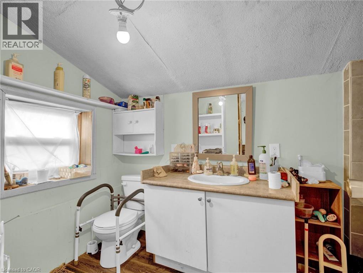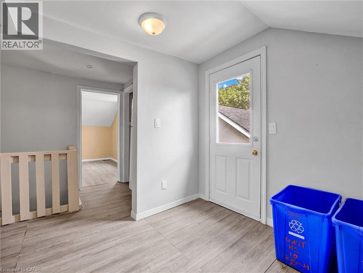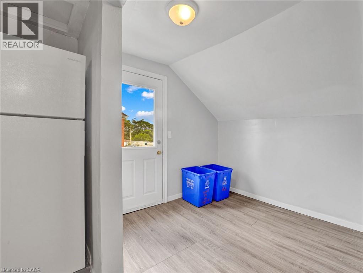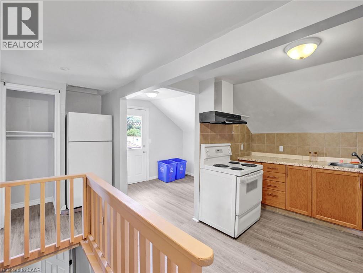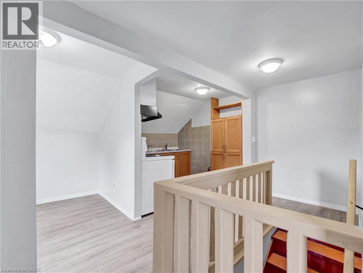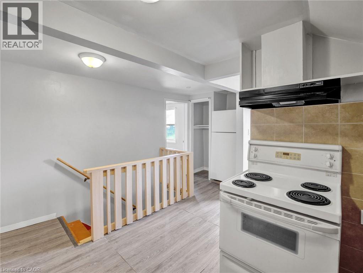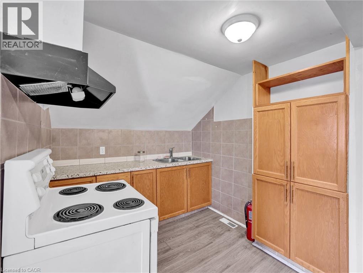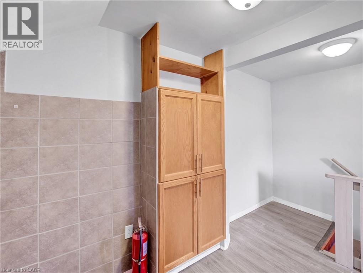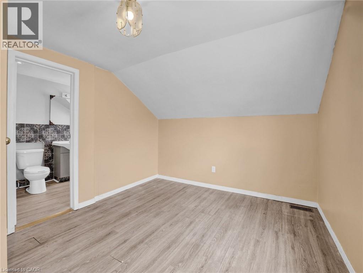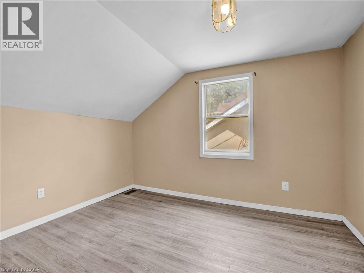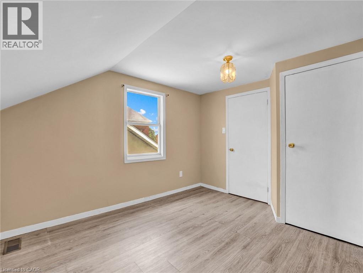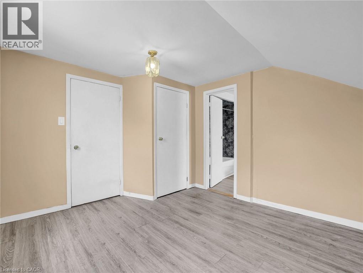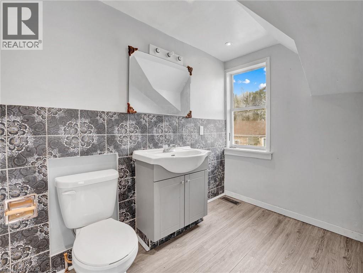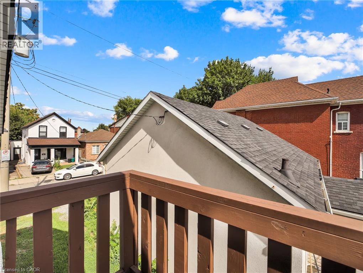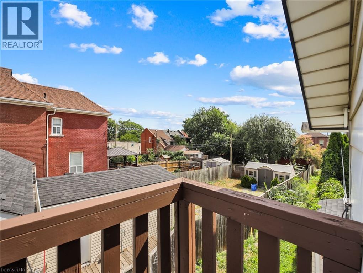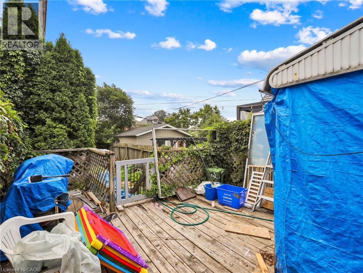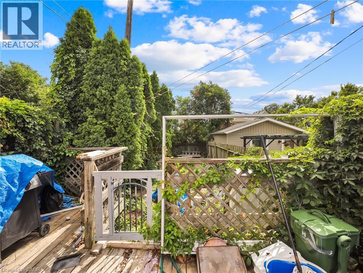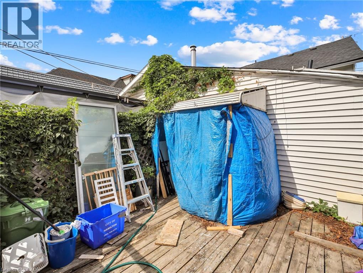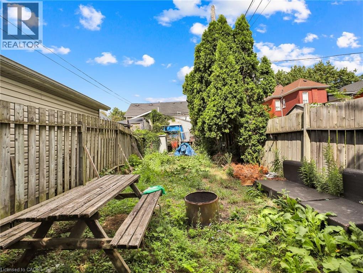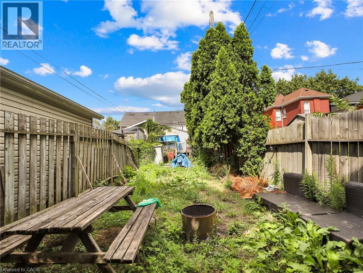2 Bedroom
2 Bathroom
1,109 ft2
2 Level
Window Air Conditioner
Forced Air
$380,000
Welcome to 110 Emerald St. – A Handyman’s Dream with Major Upgrades! This spacious semi-detached home offers endless potential for the savvy buyer. While it needs cosmetic TLC, the plumbing and electrical systems have already been updated, saving you time and money on the essentials. The main floor features 2 bedrooms, a kitchen, and a full bath, while the upstairs includes an additional kitchen and bathroom setup, ideal for extended family, guests, or a potential in-law suite. Whether you're looking to renovate and flip, rent, or move in and personalize, this property is a fantastic opportunity in a well-connected neighbourhood. (id:50976)
Property Details
|
MLS® Number
|
40760060 |
|
Property Type
|
Single Family |
|
Amenities Near By
|
Hospital, Marina, Park, Place Of Worship, Playground, Public Transit, Schools, Shopping |
|
Community Features
|
High Traffic Area, Community Centre, School Bus |
Building
|
Bathroom Total
|
2 |
|
Bedrooms Above Ground
|
2 |
|
Bedrooms Total
|
2 |
|
Appliances
|
Dishwasher, Dryer, Refrigerator, Stove, Washer |
|
Architectural Style
|
2 Level |
|
Basement Development
|
Unfinished |
|
Basement Type
|
Partial (unfinished) |
|
Construction Style Attachment
|
Semi-detached |
|
Cooling Type
|
Window Air Conditioner |
|
Exterior Finish
|
Aluminum Siding |
|
Foundation Type
|
Stone |
|
Heating Fuel
|
Natural Gas |
|
Heating Type
|
Forced Air |
|
Stories Total
|
2 |
|
Size Interior
|
1,109 Ft2 |
|
Type
|
House |
|
Utility Water
|
Municipal Water |
Land
|
Access Type
|
Highway Access |
|
Acreage
|
No |
|
Land Amenities
|
Hospital, Marina, Park, Place Of Worship, Playground, Public Transit, Schools, Shopping |
|
Sewer
|
Municipal Sewage System |
|
Size Depth
|
125 Ft |
|
Size Frontage
|
18 Ft |
|
Size Total Text
|
Under 1/2 Acre |
|
Zoning Description
|
D |
Rooms
| Level |
Type |
Length |
Width |
Dimensions |
|
Second Level |
4pc Bathroom |
|
|
Measurements not available |
|
Second Level |
Kitchen |
|
|
13'7'' x 7'6'' |
|
Second Level |
Living Room |
|
|
13'7'' x 15'4'' |
|
Second Level |
Bedroom |
|
|
11'2'' x 9'10'' |
|
Main Level |
Foyer |
|
|
14'8'' x 3'8'' |
|
Main Level |
4pc Bathroom |
|
|
Measurements not available |
|
Main Level |
Living Room |
|
|
10'5'' x 19'7'' |
|
Main Level |
Bedroom |
|
|
11'0'' x 17'0'' |
|
Main Level |
Kitchen/dining Room |
|
|
14'4'' x 10'3'' |
https://www.realtor.ca/real-estate/28752397/110-emerald-street-n-hamilton








