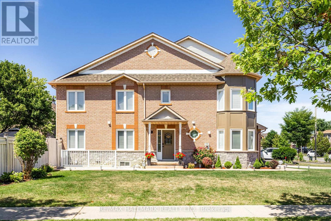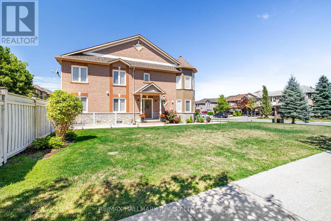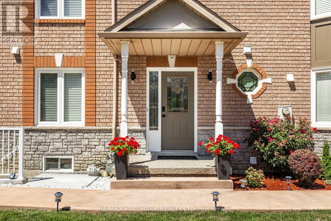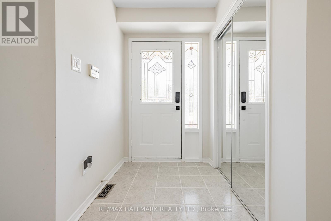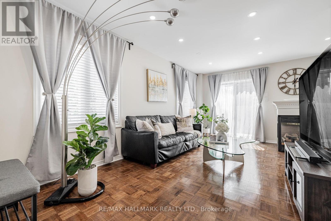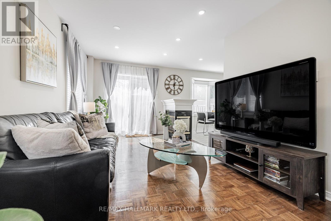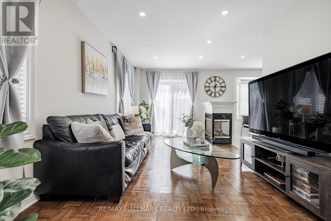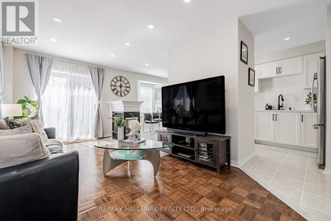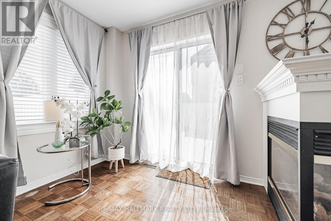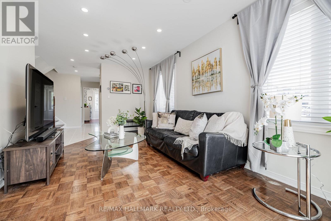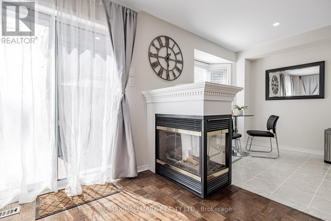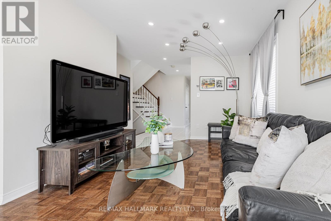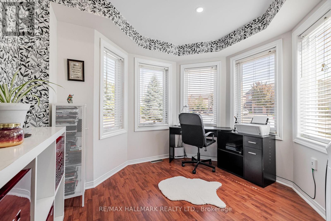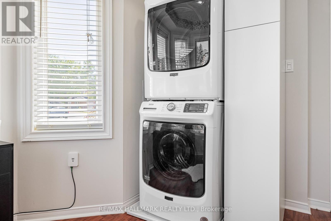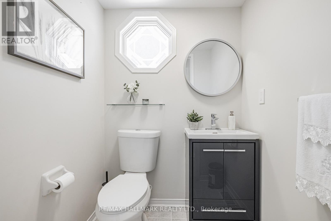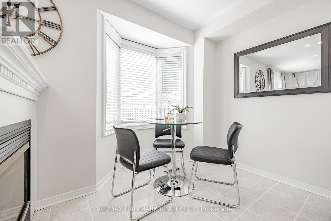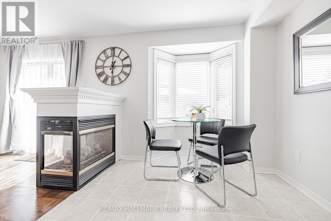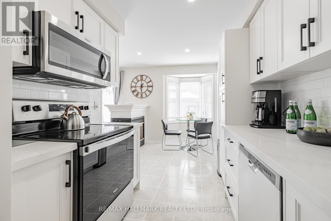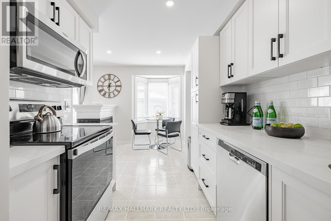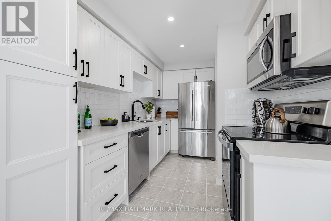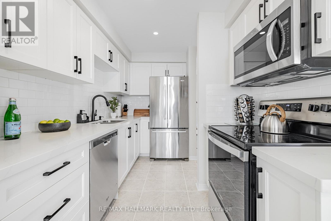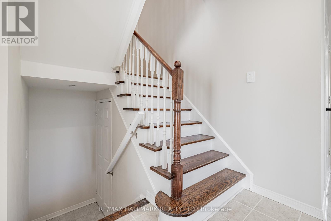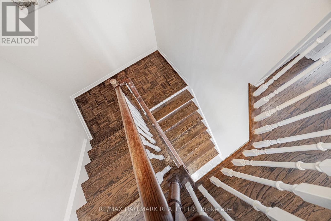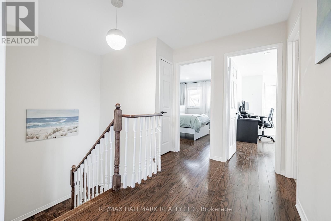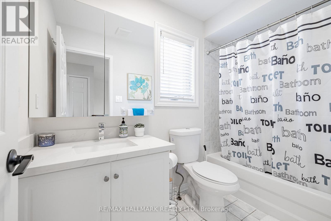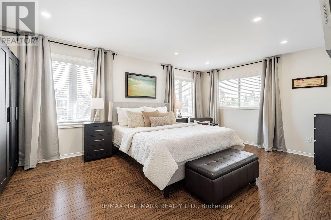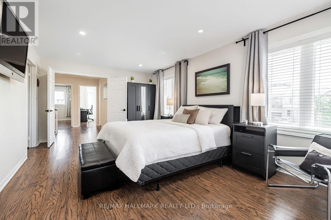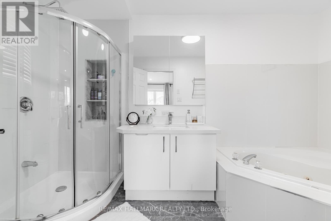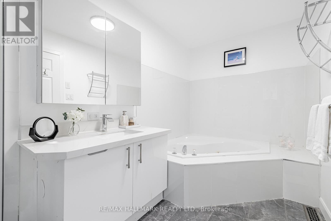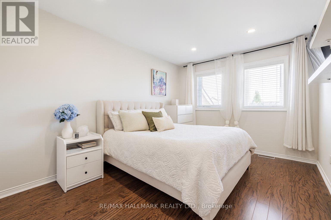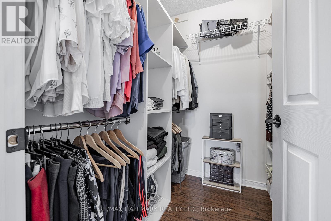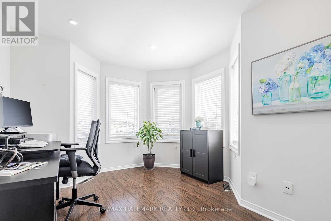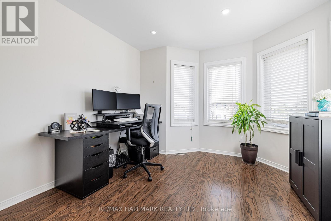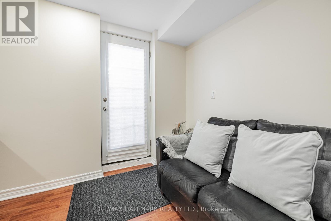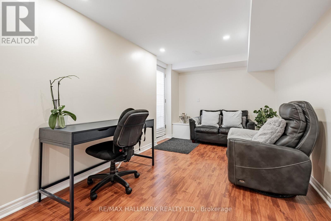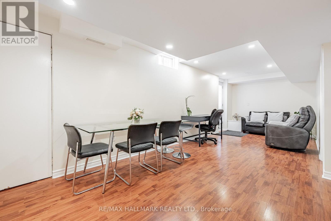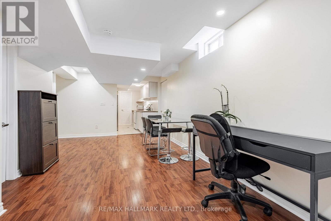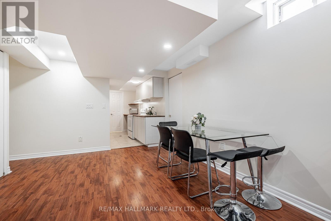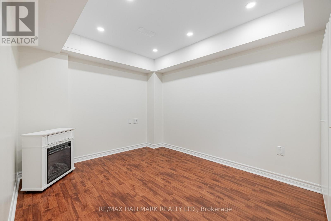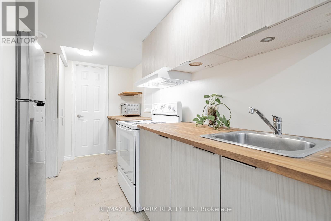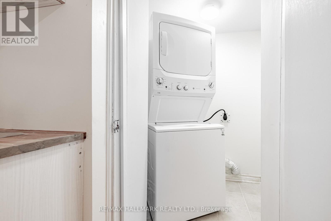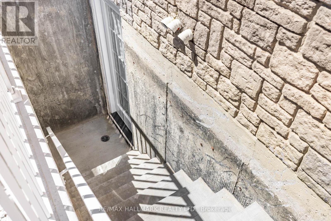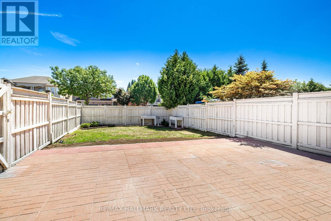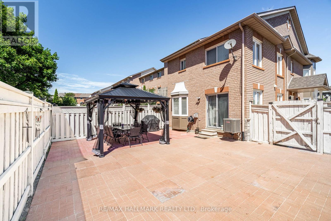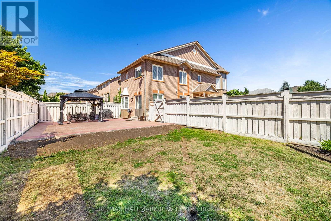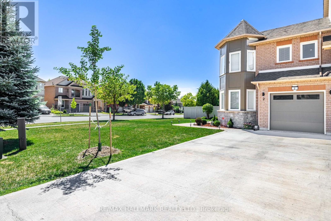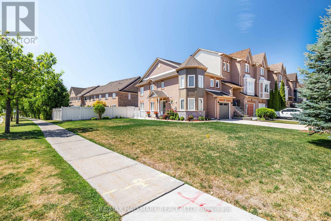4 Bedroom
4 Bathroom
1,500 - 2,000 ft2
Fireplace
Central Air Conditioning
Forced Air
$1,199,999
Welcome To Your Dream Home! This Rarely Offered, Sun-Filled Corner Freehold Townhome Sits On A Generous Lot And Showcases Extensive Renovations. Flooded With Natural Light From Turret Windows with custom-made window blinds, The Home Features Smooth Ceilings With Pot Lights And An Open-Concept Living Area With A Modern Custom Kitchen, Perfectly Designed For Both Style And Comfort. The large Primary Bedroom Boasts Double-Door Entry, A Spa-Inspired En suite bathroom With Jacuzzi, And A Custom Walk-In Closet Organizer.The Finished Basement Includes A Separate Side Entrance, In-Suite Laundry, Second Kitchen, Bedroom, And 3-Piece Bath, Offering Versatile Living Space. Outdoors, Enjoy A Brand-New Interlocking Patio With Permanent Gazebo, Rebuilt Fencing, And Refreshed Exterior With Acrylic Finish. Additional Upgrades Include A New Concrete Driveway And Sidewalk With Parking For Four Cars, Plus A New Modern Garage Door With Opener. Efficiency Improvements Feature A High-Efficiency Furnace, A/C, Tankless Water Heater, And Upgraded Attic Insulation.The Large, Pool-Size Backyard Provides Endless Possibilities For Outdoor Living And Entertaining. Located In A Highly Desirable Neighbourhood, The Home Is Just Steps From Shopping Plazas, Groceries, Banks, And Minutes To Highways 400 & 407, The Vaughan Metropolitan Centre Station, And Vaughan Mills shopping centre. (id:50976)
Open House
This property has open houses!
Starts at:
1:00 pm
Ends at:
3:00 pm
Starts at:
2:00 pm
Ends at:
4:00 pm
Property Details
|
MLS® Number
|
N12354565 |
|
Property Type
|
Single Family |
|
Community Name
|
East Woodbridge |
|
Features
|
Irregular Lot Size, Carpet Free |
|
Parking Space Total
|
5 |
Building
|
Bathroom Total
|
4 |
|
Bedrooms Above Ground
|
3 |
|
Bedrooms Below Ground
|
1 |
|
Bedrooms Total
|
4 |
|
Amenities
|
Fireplace(s) |
|
Appliances
|
Garage Door Opener Remote(s), Central Vacuum, Dishwasher, Dryer, Microwave, Stove, Two Refrigerators |
|
Basement Development
|
Finished |
|
Basement Features
|
Separate Entrance |
|
Basement Type
|
N/a (finished) |
|
Construction Style Attachment
|
Attached |
|
Cooling Type
|
Central Air Conditioning |
|
Exterior Finish
|
Brick |
|
Fireplace Present
|
Yes |
|
Flooring Type
|
Laminate, Ceramic |
|
Foundation Type
|
Concrete |
|
Half Bath Total
|
1 |
|
Heating Fuel
|
Natural Gas |
|
Heating Type
|
Forced Air |
|
Stories Total
|
2 |
|
Size Interior
|
1,500 - 2,000 Ft2 |
|
Type
|
Row / Townhouse |
|
Utility Water
|
Municipal Water |
Parking
Land
|
Acreage
|
No |
|
Sewer
|
Sanitary Sewer |
|
Size Depth
|
93 Ft ,2 In |
|
Size Frontage
|
28 Ft ,8 In |
|
Size Irregular
|
28.7 X 93.2 Ft ; Huge Corner Lot |
|
Size Total Text
|
28.7 X 93.2 Ft ; Huge Corner Lot |
Rooms
| Level |
Type |
Length |
Width |
Dimensions |
|
Second Level |
Primary Bedroom |
5.5169 m |
3.3833 m |
5.5169 m x 3.3833 m |
|
Second Level |
Bedroom 2 |
3.9319 m |
3.0175 m |
3.9319 m x 3.0175 m |
|
Second Level |
Bedroom 3 |
3.7795 m |
3.2309 m |
3.7795 m x 3.2309 m |
|
Basement |
Laundry Room |
1.2802 m |
1.2802 m |
1.2802 m x 1.2802 m |
|
Basement |
Recreational, Games Room |
7.62 m |
5.49 m |
7.62 m x 5.49 m |
|
Basement |
Bedroom |
3.7795 m |
2.8651 m |
3.7795 m x 2.8651 m |
|
Basement |
Kitchen |
3.35 m |
2.13 m |
3.35 m x 2.13 m |
|
Main Level |
Living Room |
5.6388 m |
3.0785 m |
5.6388 m x 3.0785 m |
|
Main Level |
Dining Room |
2.5603 m |
2.4384 m |
2.5603 m x 2.4384 m |
|
Main Level |
Kitchen |
3.7795 m |
2.4384 m |
3.7795 m x 2.4384 m |
|
Main Level |
Den |
3.3528 m |
3.1394 m |
3.3528 m x 3.1394 m |
https://www.realtor.ca/real-estate/28755368/2-michelle-drive-vaughan-east-woodbridge-east-woodbridge



