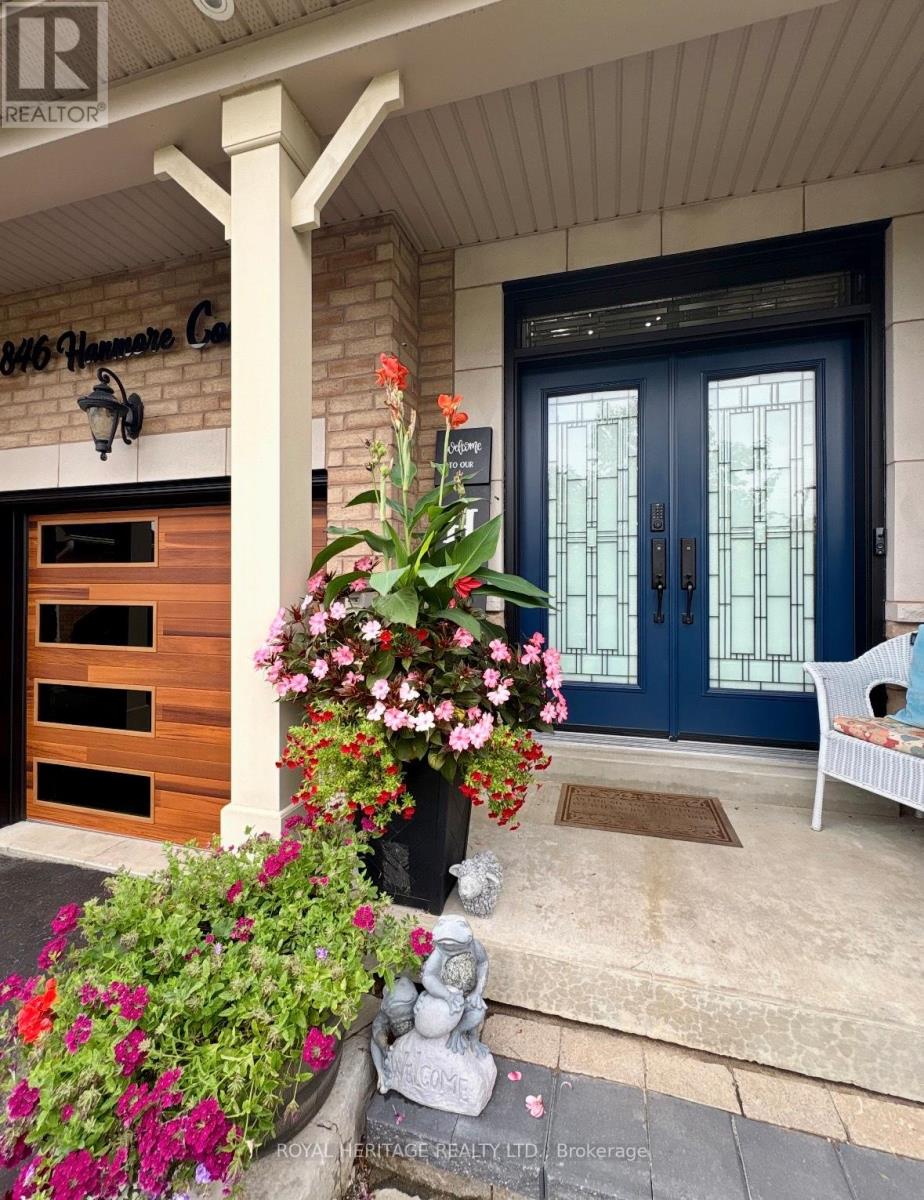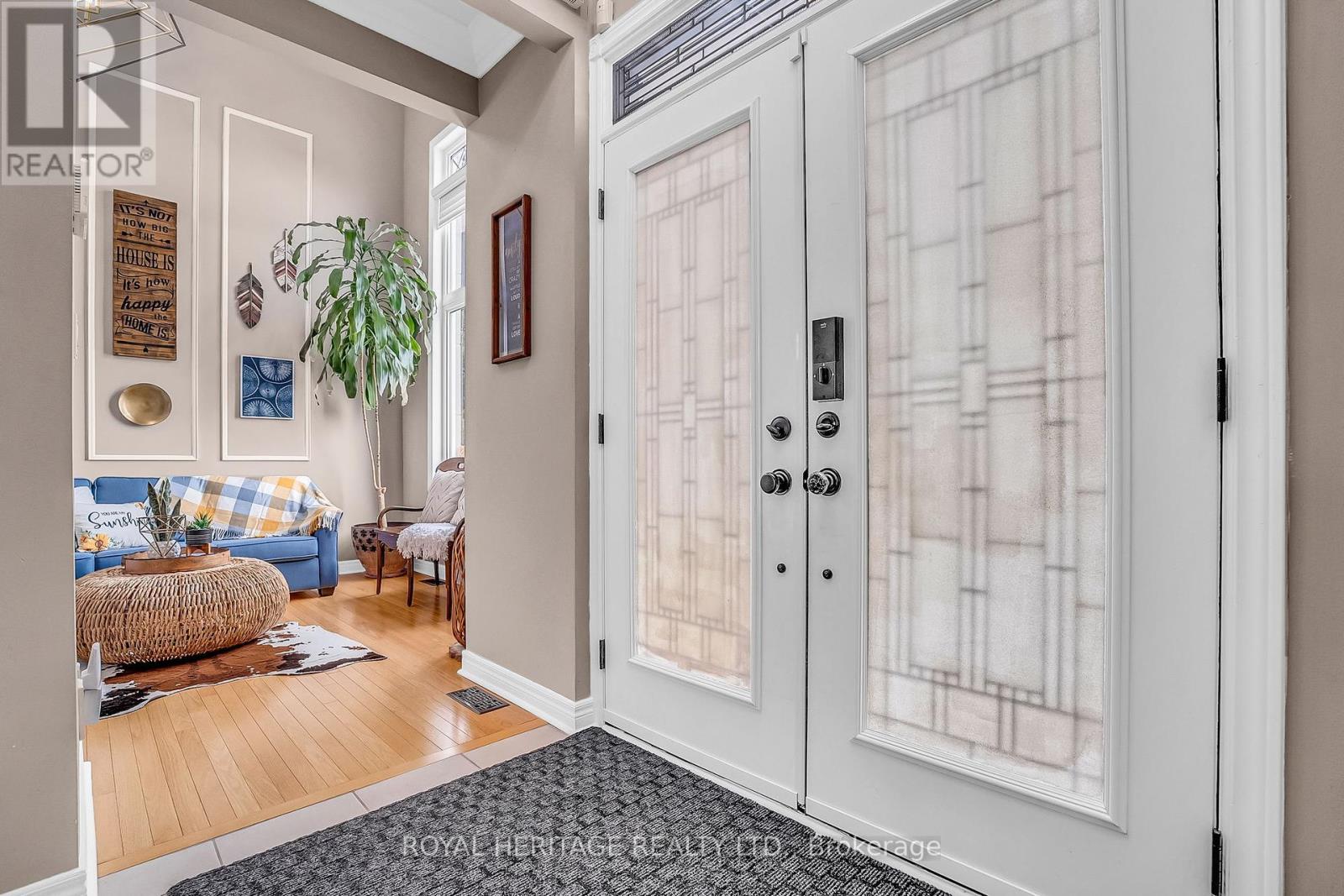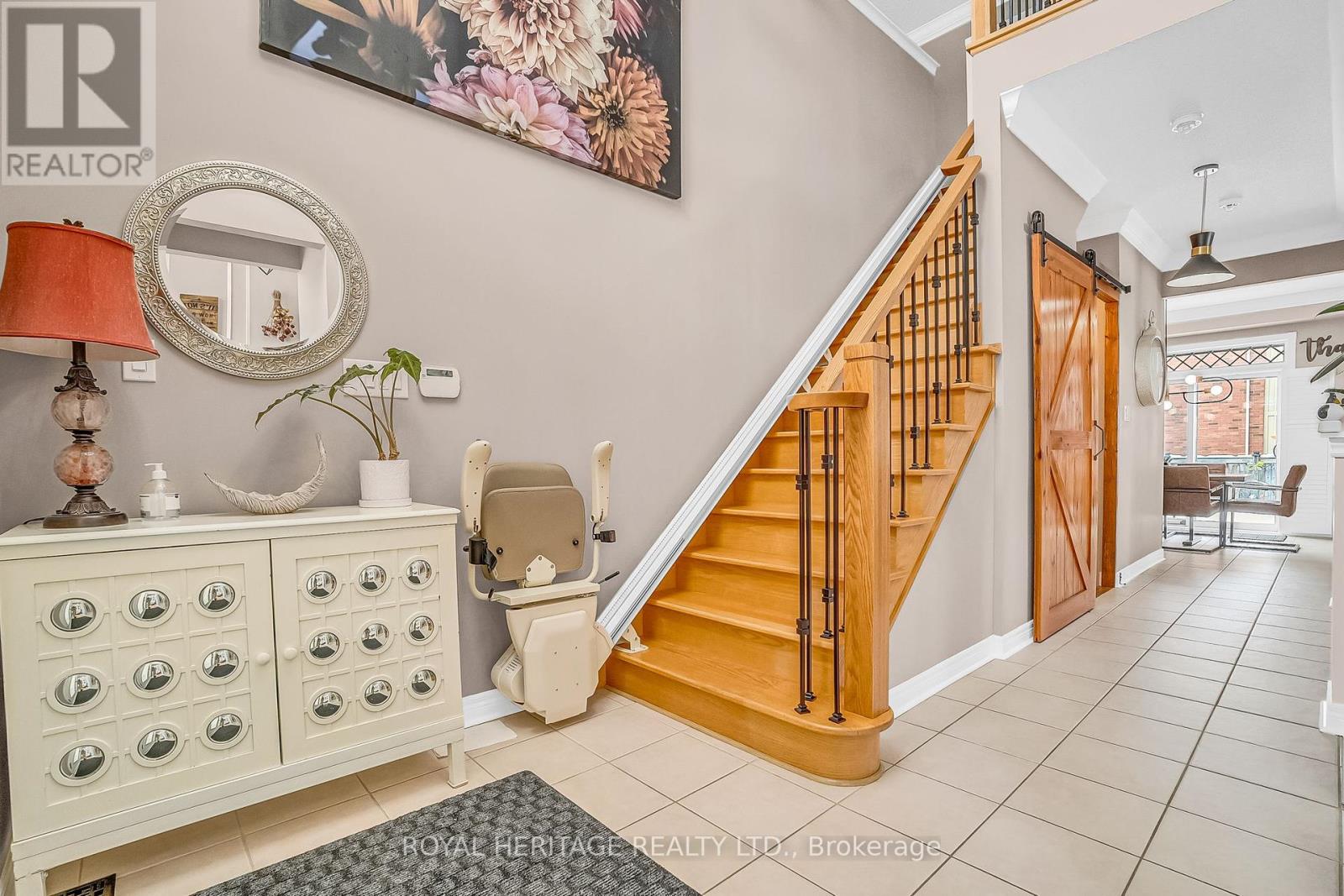7 Bedroom
4 Bathroom
2,500 - 3,000 ft2
Fireplace
Inground Pool
Central Air Conditioning
Forced Air
Lawn Sprinkler
$1,399,000
Welcome to the Prestigious Harrowsmith Ravine Estates. This Impressive Home is Finished from Top to Bottom. Almost 4,000 sq ft of living space. The corner lot allows for 8 total parking spaces. Enjoy your Backyard Oasis with In ground Salt-water Pool, cabana + hot tub. Relax on your landscaped patio + perennial gardens. The Basement is beautifully Finished with a Separate Entrance, separate laundry + kitchen. (Income potential) Two minute walk to Harmony Valley Conservation area from inside the subdivision. Perfect for hiking + dog- lovers. Shingles (2017) A/C (2017) Hot Tub (2023) Stairlift (2023) In Ground Pool (2017) Salt Water System (2024) Garage Doors + Remotes are top of the line + come with warranty from Dodd's Garage (2022) (id:50976)
Property Details
|
MLS® Number
|
E12354808 |
|
Property Type
|
Single Family |
|
Community Name
|
Pinecrest |
|
Equipment Type
|
Water Heater |
|
Parking Space Total
|
8 |
|
Pool Type
|
Inground Pool |
|
Rental Equipment Type
|
Water Heater |
Building
|
Bathroom Total
|
4 |
|
Bedrooms Above Ground
|
4 |
|
Bedrooms Below Ground
|
3 |
|
Bedrooms Total
|
7 |
|
Age
|
16 To 30 Years |
|
Amenities
|
Fireplace(s) |
|
Appliances
|
Dishwasher, Dryer, Stove, Two Washers, Window Coverings, Refrigerator |
|
Basement Development
|
Finished |
|
Basement Features
|
Separate Entrance |
|
Basement Type
|
N/a (finished) |
|
Construction Style Attachment
|
Detached |
|
Cooling Type
|
Central Air Conditioning |
|
Exterior Finish
|
Brick |
|
Fireplace Present
|
Yes |
|
Fireplace Total
|
2 |
|
Flooring Type
|
Laminate, Hardwood |
|
Foundation Type
|
Unknown |
|
Half Bath Total
|
1 |
|
Heating Fuel
|
Natural Gas |
|
Heating Type
|
Forced Air |
|
Stories Total
|
2 |
|
Size Interior
|
2,500 - 3,000 Ft2 |
|
Type
|
House |
|
Utility Water
|
Municipal Water |
Parking
Land
|
Acreage
|
No |
|
Landscape Features
|
Lawn Sprinkler |
|
Sewer
|
Sanitary Sewer |
|
Size Depth
|
135 Ft ,4 In |
|
Size Frontage
|
56 Ft ,2 In |
|
Size Irregular
|
56.2 X 135.4 Ft |
|
Size Total Text
|
56.2 X 135.4 Ft |
Rooms
| Level |
Type |
Length |
Width |
Dimensions |
|
Second Level |
Primary Bedroom |
3.6 m |
5.5 m |
3.6 m x 5.5 m |
|
Second Level |
Bedroom 2 |
3.8 m |
3.3 m |
3.8 m x 3.3 m |
|
Second Level |
Bedroom 3 |
3.8 m |
3.2 m |
3.8 m x 3.2 m |
|
Second Level |
Bedroom 4 |
3.8 m |
3.2 m |
3.8 m x 3.2 m |
|
Basement |
Recreational, Games Room |
2.9 m |
3.5 m |
2.9 m x 3.5 m |
|
Basement |
Bedroom 5 |
3.9 m |
3.5 m |
3.9 m x 3.5 m |
|
Basement |
Kitchen |
3.6 m |
3.5 m |
3.6 m x 3.5 m |
|
Ground Level |
Kitchen |
3.96 m |
3.6 m |
3.96 m x 3.6 m |
|
Ground Level |
Eating Area |
3.4 m |
3.05 m |
3.4 m x 3.05 m |
|
Ground Level |
Living Room |
3.8 m |
3.7 m |
3.8 m x 3.7 m |
|
Ground Level |
Dining Room |
4.2 m |
3.7 m |
4.2 m x 3.7 m |
|
Ground Level |
Family Room |
4.6 m |
4.5 m |
4.6 m x 4.5 m |
Utilities
|
Cable
|
Installed |
|
Electricity
|
Installed |
|
Sewer
|
Installed |
https://www.realtor.ca/real-estate/28755802/846-hanmore-court-oshawa-pinecrest-pinecrest























































