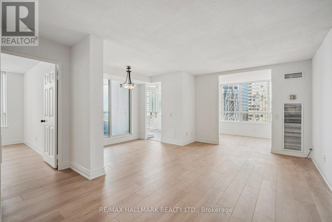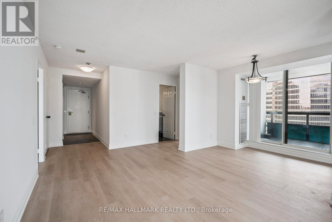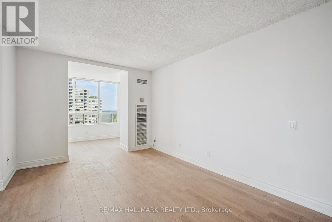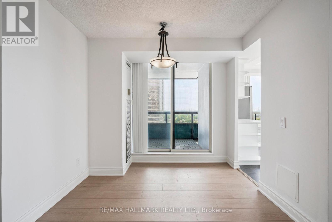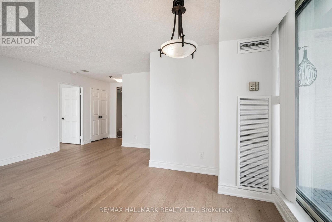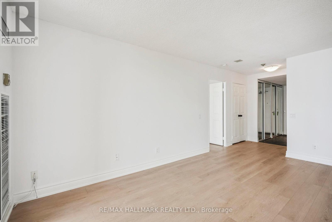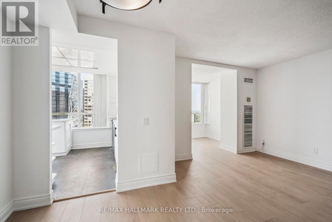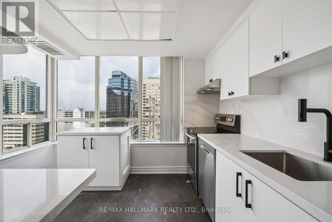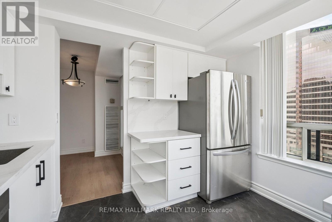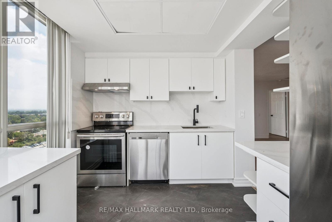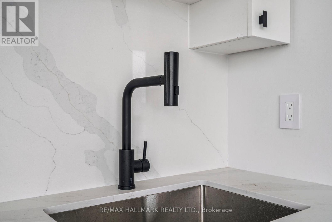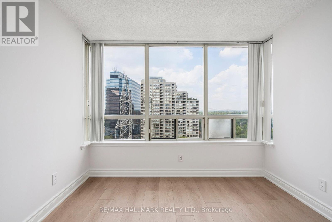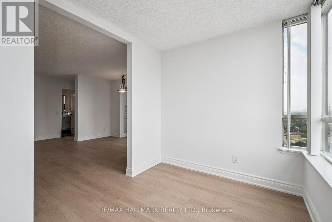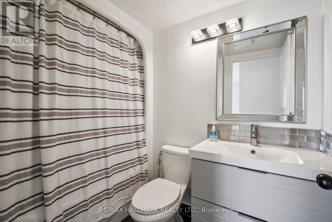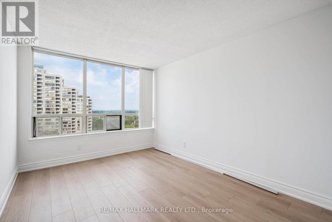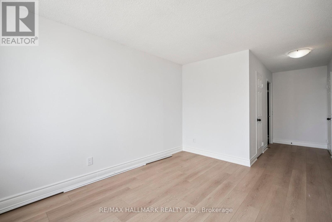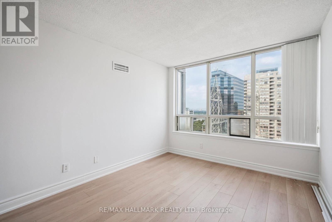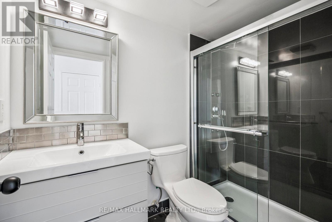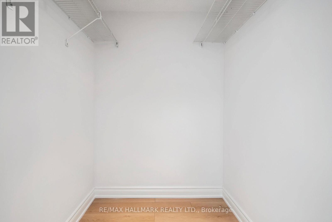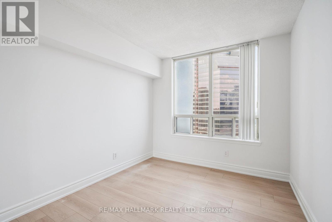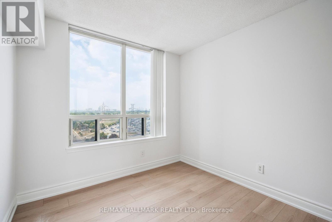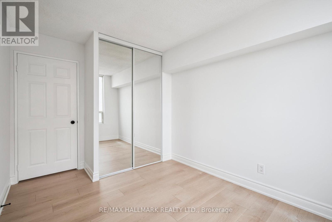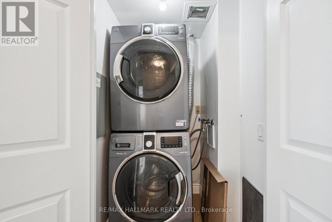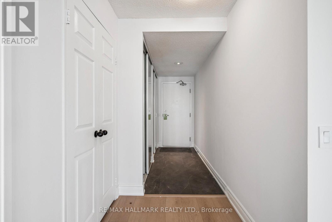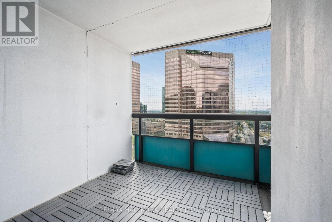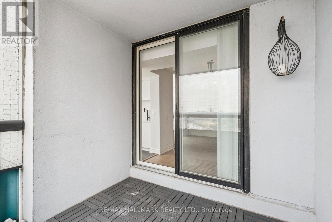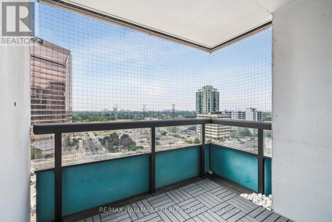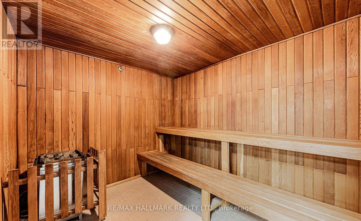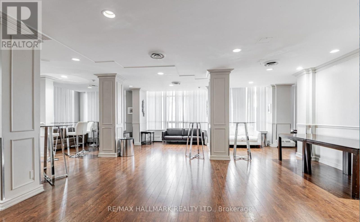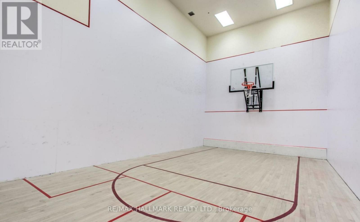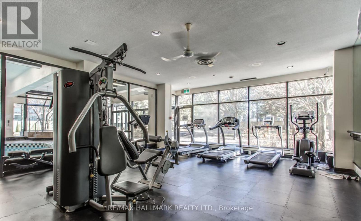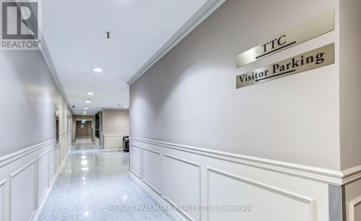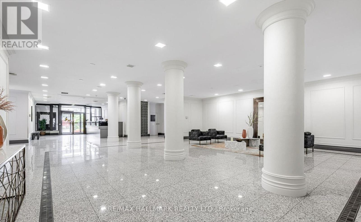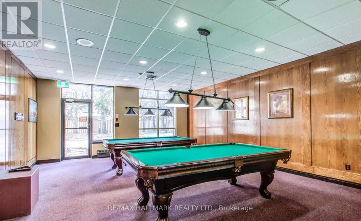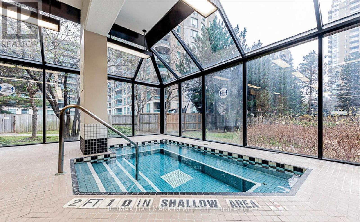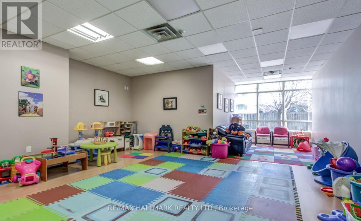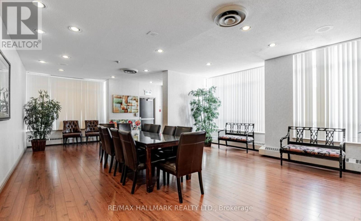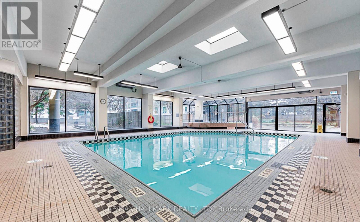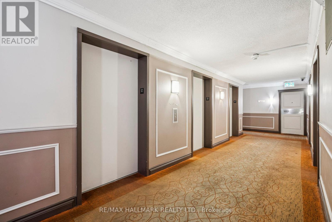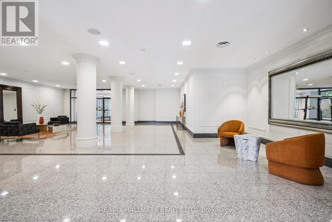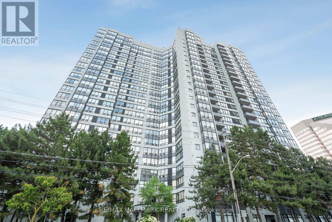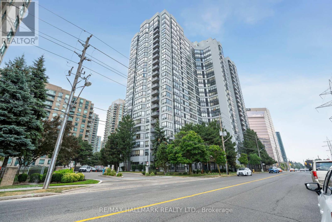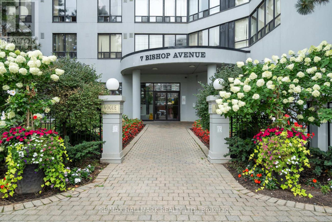3 Bedroom
2 Bathroom
1,000 - 1,199 ft2
Central Air Conditioning
Forced Air
$695,000Maintenance, Heat, Electricity, Water, Common Area Maintenance, Parking, Insurance
$972.38 Monthly
Located right in the heart of Yonge & Finch, this condo sits in one of Torontos most convenient and connected communities. With direct underground access to Finch Subway and Bus Station, getting around the city couldn't be easier.This bright corner unit has just been fully renovated with a brand-new kitchen, new flooring, and fresh paint throughout. The 2 bedrooms plus den offer a smart layout with lots of natural light, while the den makes a perfect home office or extra room. Modern finishes, plenty of space, and unbeatable location make this a rare find. Plus, it comes with 1 underground parking spot and 1 locker for extra storage. Located in the Earl Haig SS and Cummer Valley MS school district, with building amenities that include an indoor pool, gym, free visitor parking, squash court, billiard room, meeting room, party room, sauna, and a kids playroom and car wash station. Residents also enjoy visitor parking, concierge service, elevators, guest suites, rooftop deck/garden, BBQs, and versatile party/meeting rooms perfect for entertaining or relaxing. (id:50976)
Property Details
|
MLS® Number
|
C12355250 |
|
Property Type
|
Single Family |
|
Community Name
|
Newtonbrook East |
|
Community Features
|
Pet Restrictions |
|
Features
|
Balcony, In Suite Laundry |
|
Parking Space Total
|
1 |
|
View Type
|
City View |
Building
|
Bathroom Total
|
2 |
|
Bedrooms Above Ground
|
2 |
|
Bedrooms Below Ground
|
1 |
|
Bedrooms Total
|
3 |
|
Amenities
|
Storage - Locker |
|
Cooling Type
|
Central Air Conditioning |
|
Exterior Finish
|
Concrete |
|
Flooring Type
|
Laminate |
|
Heating Fuel
|
Natural Gas |
|
Heating Type
|
Forced Air |
|
Size Interior
|
1,000 - 1,199 Ft2 |
|
Type
|
Apartment |
Parking
Land
Rooms
| Level |
Type |
Length |
Width |
Dimensions |
|
Flat |
Living Room |
5.18 m |
5.03 m |
5.18 m x 5.03 m |
|
Flat |
Dining Room |
5.28 m |
5.03 m |
5.28 m x 5.03 m |
|
Flat |
Kitchen |
3.36 m |
2.77 m |
3.36 m x 2.77 m |
|
Flat |
Primary Bedroom |
6.7 m |
2.99 m |
6.7 m x 2.99 m |
|
Flat |
Bedroom 2 |
3.66 m |
2.72 m |
3.66 m x 2.72 m |
|
Flat |
Den |
3.1 m |
2.6 m |
3.1 m x 2.6 m |
https://www.realtor.ca/real-estate/28756982/1214-7-bishop-avenue-toronto-newtonbrook-east-newtonbrook-east



