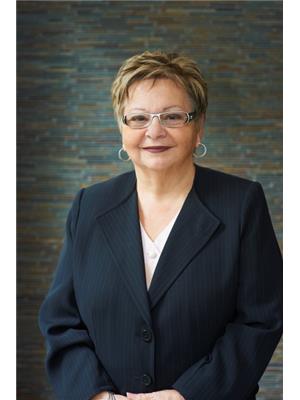4 Bedroom
4 Bathroom
1,500 - 2,000 ft2
Fireplace
Central Air Conditioning
Forced Air
$875,000
Welcome to this beautifully maintained 3+1 bedroom, 4-bathroom home in the heart of Bradford, offering exceptional versatility and a great location. The spacious main floor features a bright kitchen with breakfast nook, a cozy gas fireplace in the living area, and walkout access to an upper deck - perfect for entertaining. The fully finished basement is thoughtfully set up as a separate legal apartment with its own entrance from the backyard, complete with a kitchen, 3-piece bath, living space, bedroom, and storage - ideal for extended family or rental income. Enjoy the convenience of two laundry areas (upper floor and basement), central vacuum, and an insulated 2-car garage with built-in cabinetry. The fully fenced backyard includes a newer garden shed with electrical (2022). Recent updates include a new asphalt shingle roof (August 2025), as well as a new hot water tank (2024). A move-in ready home in a sought-after family-friendly neighborhood! (id:50976)
Open House
This property has open houses!
Starts at:
2:00 pm
Ends at:
4:00 pm
Starts at:
2:00 pm
Ends at:
4:00 pm
Property Details
|
MLS® Number
|
N12356583 |
|
Property Type
|
Single Family |
|
Community Name
|
Bradford |
|
Features
|
Lighting, In-law Suite |
|
Parking Space Total
|
6 |
|
Structure
|
Deck, Shed |
Building
|
Bathroom Total
|
4 |
|
Bedrooms Above Ground
|
3 |
|
Bedrooms Below Ground
|
1 |
|
Bedrooms Total
|
4 |
|
Age
|
31 To 50 Years |
|
Amenities
|
Fireplace(s) |
|
Appliances
|
Central Vacuum |
|
Basement Development
|
Finished |
|
Basement Features
|
Apartment In Basement |
|
Basement Type
|
N/a (finished) |
|
Construction Style Attachment
|
Detached |
|
Cooling Type
|
Central Air Conditioning |
|
Exterior Finish
|
Brick |
|
Fireplace Present
|
Yes |
|
Fireplace Total
|
2 |
|
Flooring Type
|
Tile, Hardwood, Bamboo |
|
Foundation Type
|
Concrete |
|
Half Bath Total
|
1 |
|
Heating Fuel
|
Natural Gas |
|
Heating Type
|
Forced Air |
|
Stories Total
|
2 |
|
Size Interior
|
1,500 - 2,000 Ft2 |
|
Type
|
House |
|
Utility Water
|
Municipal Water |
Parking
Land
|
Acreage
|
No |
|
Fence Type
|
Fenced Yard |
|
Sewer
|
Sanitary Sewer |
|
Size Depth
|
110 Ft |
|
Size Frontage
|
30 Ft |
|
Size Irregular
|
30 X 110 Ft |
|
Size Total Text
|
30 X 110 Ft |
Rooms
| Level |
Type |
Length |
Width |
Dimensions |
|
Second Level |
Primary Bedroom |
3.83 m |
4.8 m |
3.83 m x 4.8 m |
|
Second Level |
Bedroom 2 |
4.36 m |
3.59 m |
4.36 m x 3.59 m |
|
Second Level |
Bedroom 3 |
4.36 m |
2.74 m |
4.36 m x 2.74 m |
|
Basement |
Family Room |
5.86 m |
3.18 m |
5.86 m x 3.18 m |
|
Basement |
Utility Room |
3.99 m |
2.7 m |
3.99 m x 2.7 m |
|
Basement |
Kitchen |
2.02 m |
2.67 m |
2.02 m x 2.67 m |
|
Basement |
Bedroom 4 |
2.64 m |
3.18 m |
2.64 m x 3.18 m |
|
Flat |
Living Room |
5.14 m |
3.31 m |
5.14 m x 3.31 m |
|
Flat |
Dining Room |
3.63 m |
3.31 m |
3.63 m x 3.31 m |
|
Flat |
Kitchen |
2.67 m |
2.72 m |
2.67 m x 2.72 m |
|
Flat |
Eating Area |
2.25 m |
2.72 m |
2.25 m x 2.72 m |
Utilities
|
Cable
|
Installed |
|
Electricity
|
Installed |
|
Sewer
|
Installed |
https://www.realtor.ca/real-estate/28759951/442-britannia-avenue-bradford-west-gwillimbury-bradford-bradford









































