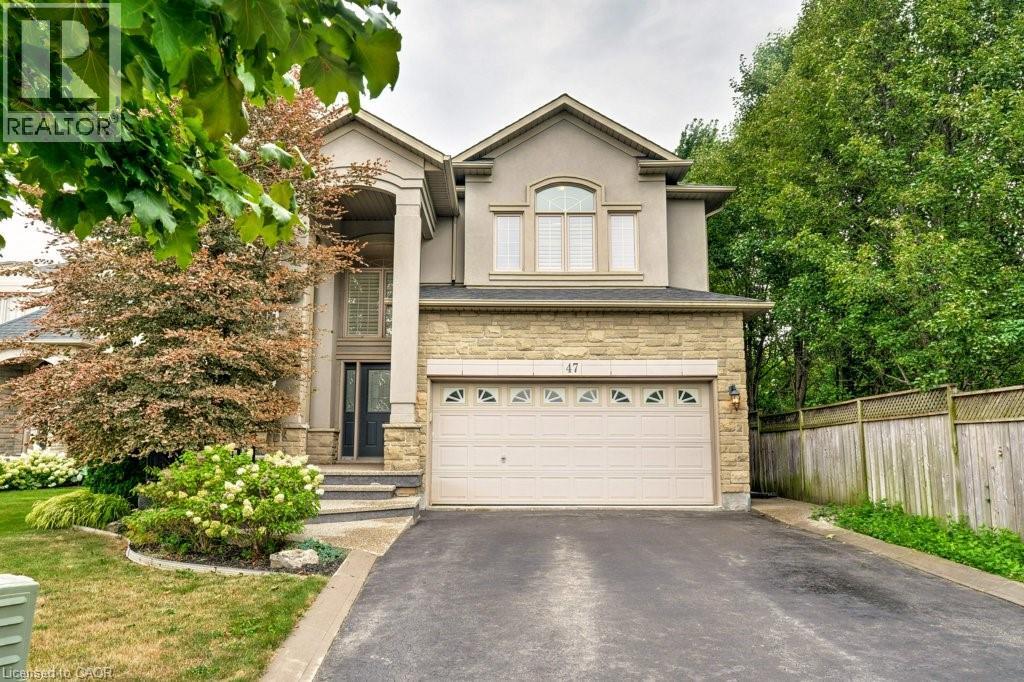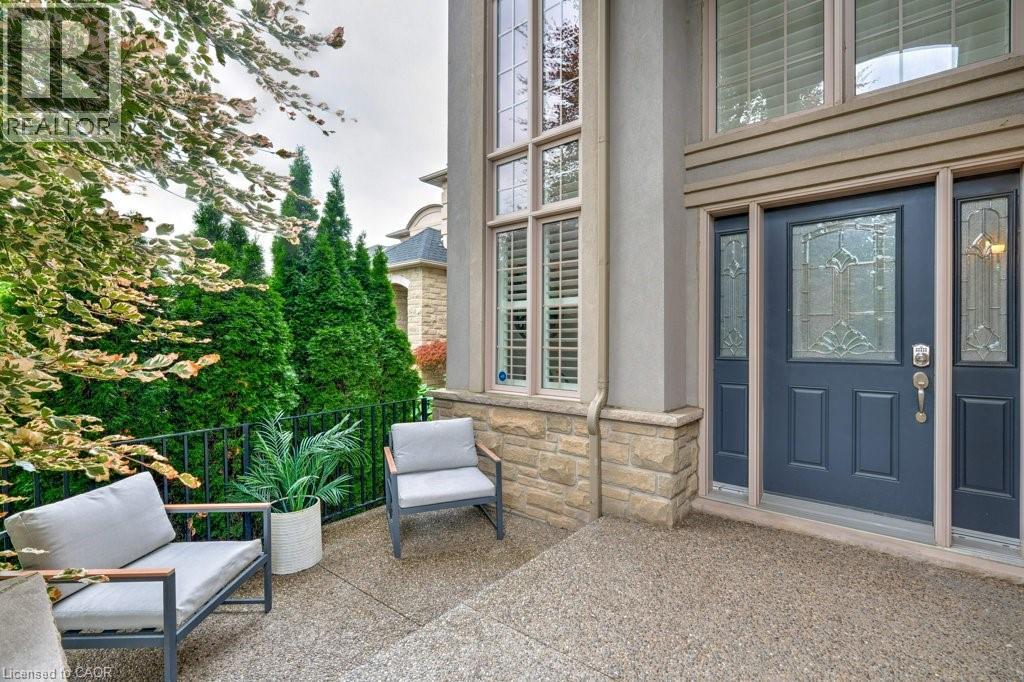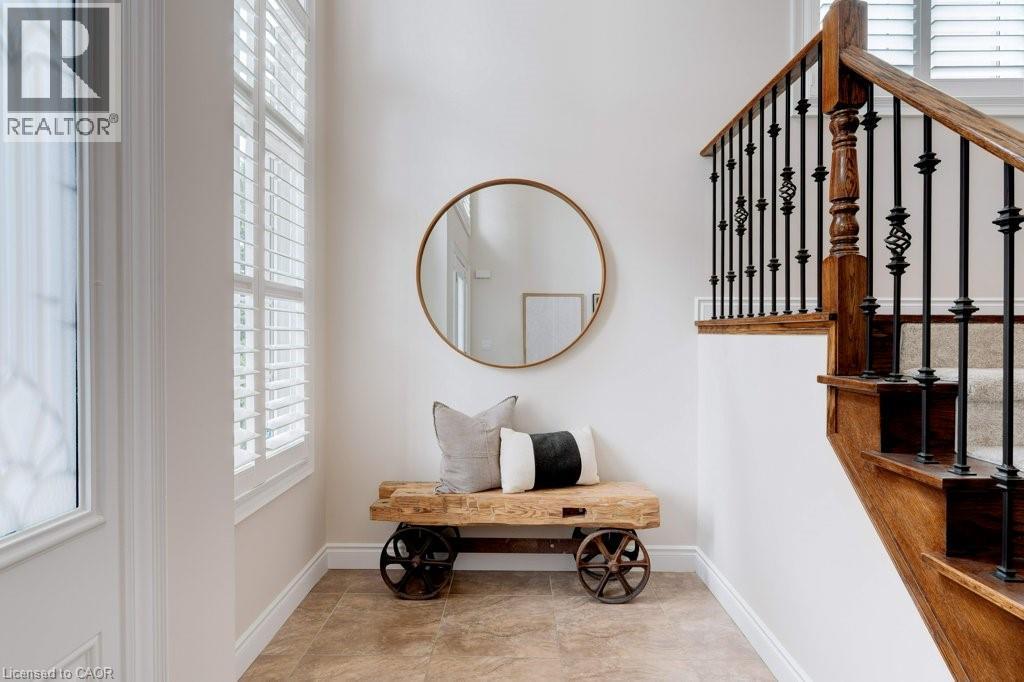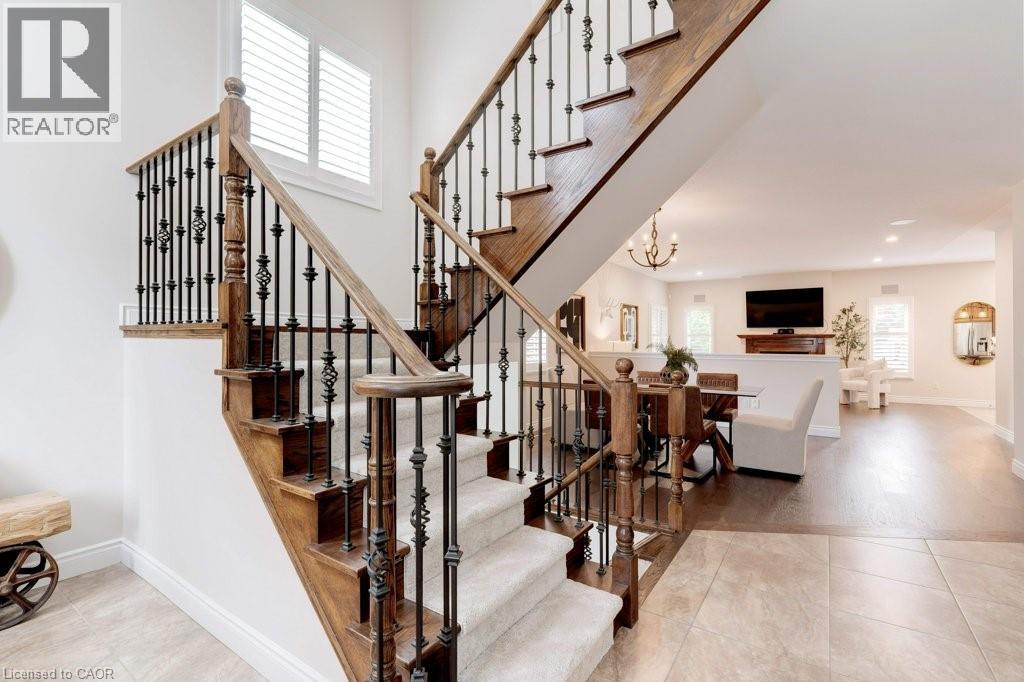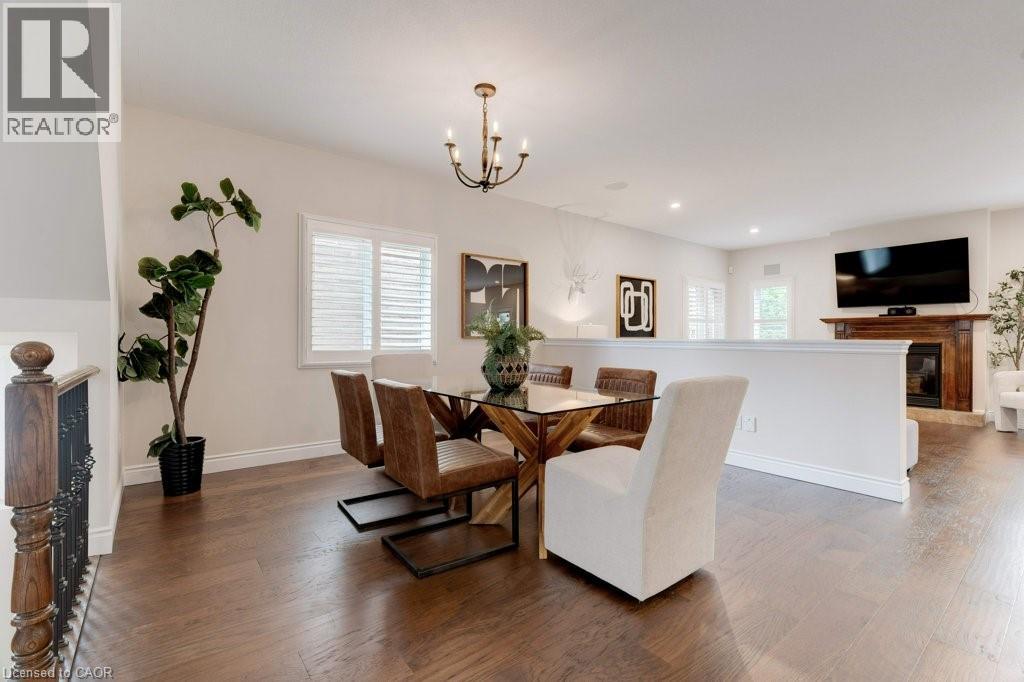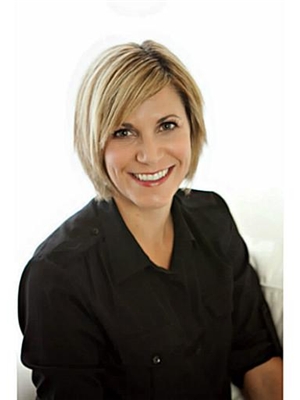4 Bedroom
3 Bathroom
2,536 ft2
2 Level
Central Air Conditioning
Forced Air
$1,439,000
Spectacular executive detached home ideally located in one of Waterdown's most desirable kid-friendly neighborhood. Oversize (47 x 174 ft) lot with a fully fenced yard ideal for entertaining and letting the kids outside to play. This 4-bedroom, 2+1 bathroom home features over 2500 sqft of bright and spacious open-concept living space. Large separate dining room, cozy living room with a gas fireplace, and a large eat-in kitchen. Featuring professional series stainless steel appliances, ceramics, oversized island, and granite countertops. California shutters throughout on both floors. The Upper level features 4 spacious bedrooms. French doors open up to the primary bedroom, with a large walk-in closet. Spacious ensuite with a Jacuzzi spa tub and a large glass shower. Both primary and guest bathrooms feature double sinks and heated floors. Enjoy the convenience of being close to top-rated schools, shopping centres, downtown amenities, parks, and highways. Move-in-ready, beautiful property in a prime location. (id:50976)
Property Details
|
MLS® Number
|
40762359 |
|
Property Type
|
Single Family |
|
Amenities Near By
|
Park, Playground, Schools, Shopping |
|
Equipment Type
|
Water Heater |
|
Features
|
Conservation/green Belt, Paved Driveway, Sump Pump, Automatic Garage Door Opener |
|
Parking Space Total
|
4 |
|
Rental Equipment Type
|
Water Heater |
|
Structure
|
Shed |
Building
|
Bathroom Total
|
3 |
|
Bedrooms Above Ground
|
4 |
|
Bedrooms Total
|
4 |
|
Appliances
|
Central Vacuum, Dishwasher, Dryer, Refrigerator, Stove, Washer, Microwave Built-in, Window Coverings, Garage Door Opener |
|
Architectural Style
|
2 Level |
|
Basement Development
|
Unfinished |
|
Basement Type
|
Full (unfinished) |
|
Constructed Date
|
2008 |
|
Construction Style Attachment
|
Detached |
|
Cooling Type
|
Central Air Conditioning |
|
Exterior Finish
|
Stone, Stucco |
|
Fire Protection
|
Alarm System |
|
Foundation Type
|
Poured Concrete |
|
Half Bath Total
|
1 |
|
Heating Fuel
|
Natural Gas |
|
Heating Type
|
Forced Air |
|
Stories Total
|
2 |
|
Size Interior
|
2,536 Ft2 |
|
Type
|
House |
|
Utility Water
|
Municipal Water |
Parking
Land
|
Access Type
|
Road Access, Highway Access |
|
Acreage
|
No |
|
Land Amenities
|
Park, Playground, Schools, Shopping |
|
Sewer
|
Municipal Sewage System |
|
Size Depth
|
175 Ft |
|
Size Frontage
|
47 Ft |
|
Size Total Text
|
Under 1/2 Acre |
|
Zoning Description
|
R1-24 |
Rooms
| Level |
Type |
Length |
Width |
Dimensions |
|
Second Level |
5pc Bathroom |
|
|
13'3'' x 9'0'' |
|
Second Level |
Full Bathroom |
|
|
13'3'' x 11'2'' |
|
Second Level |
Bedroom |
|
|
17'6'' x 12'7'' |
|
Second Level |
Bedroom |
|
|
13'2'' x 12'9'' |
|
Second Level |
Bedroom |
|
|
11'9'' x 10'9'' |
|
Second Level |
Primary Bedroom |
|
|
17'6'' x 12'7'' |
|
Main Level |
Foyer |
|
|
13'1'' x 13'3'' |
|
Main Level |
2pc Bathroom |
|
|
7'0'' x 2'10'' |
|
Main Level |
Laundry Room |
|
|
9'5'' x 9'10'' |
|
Main Level |
Kitchen |
|
|
21'0'' x 14'10'' |
|
Main Level |
Dining Room |
|
|
16'4'' x 13'10'' |
|
Main Level |
Living Room |
|
|
16'3'' x 15'1'' |
https://www.realtor.ca/real-estate/28761401/47-premier-road-hamilton



