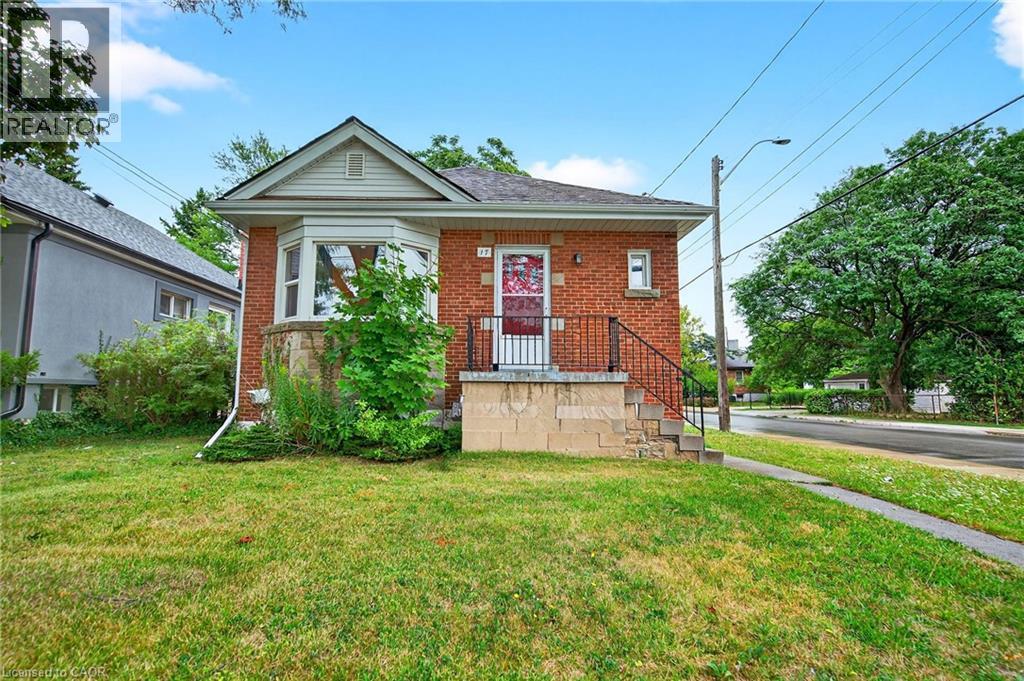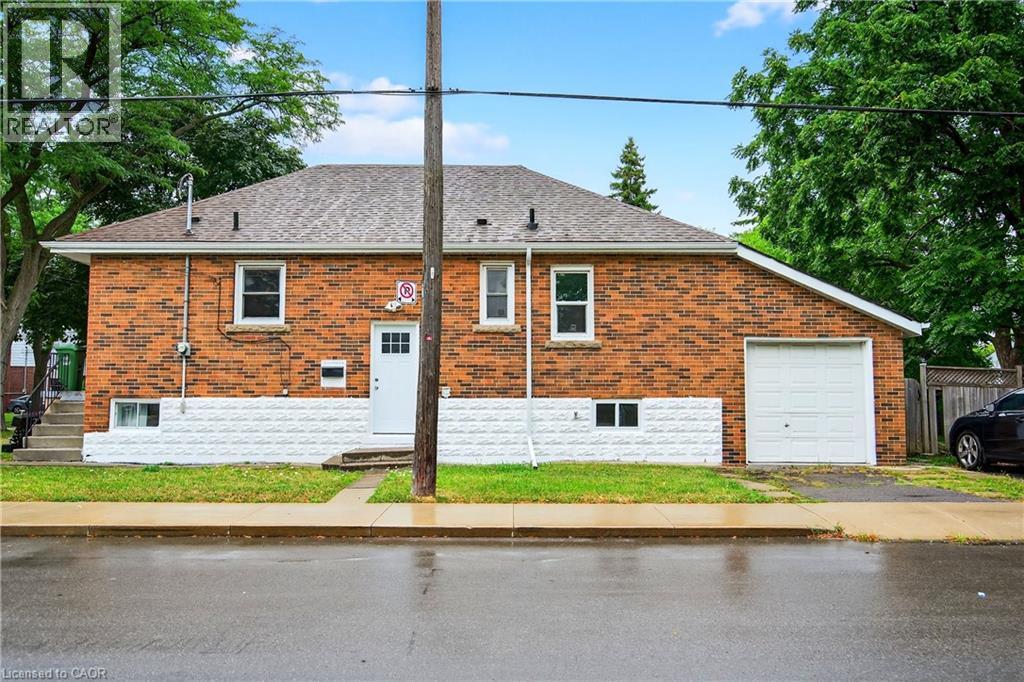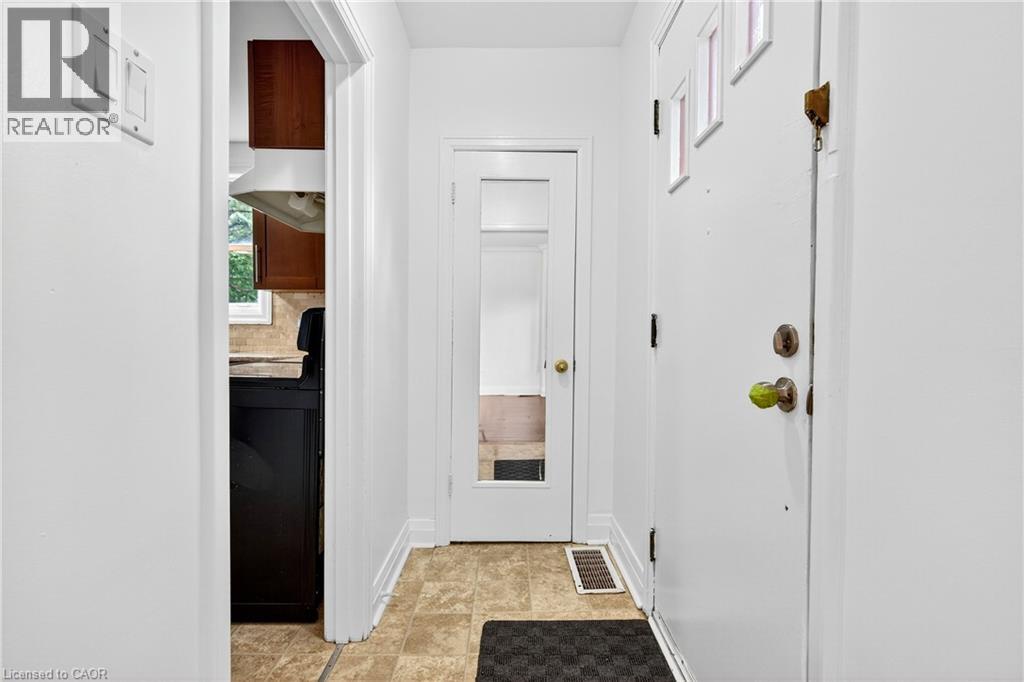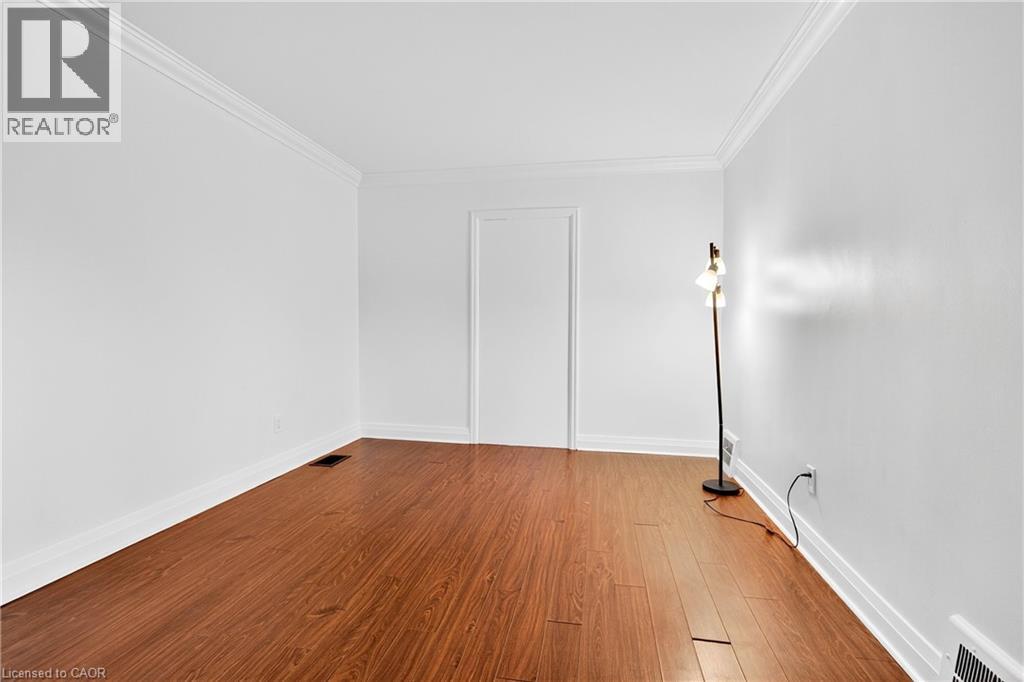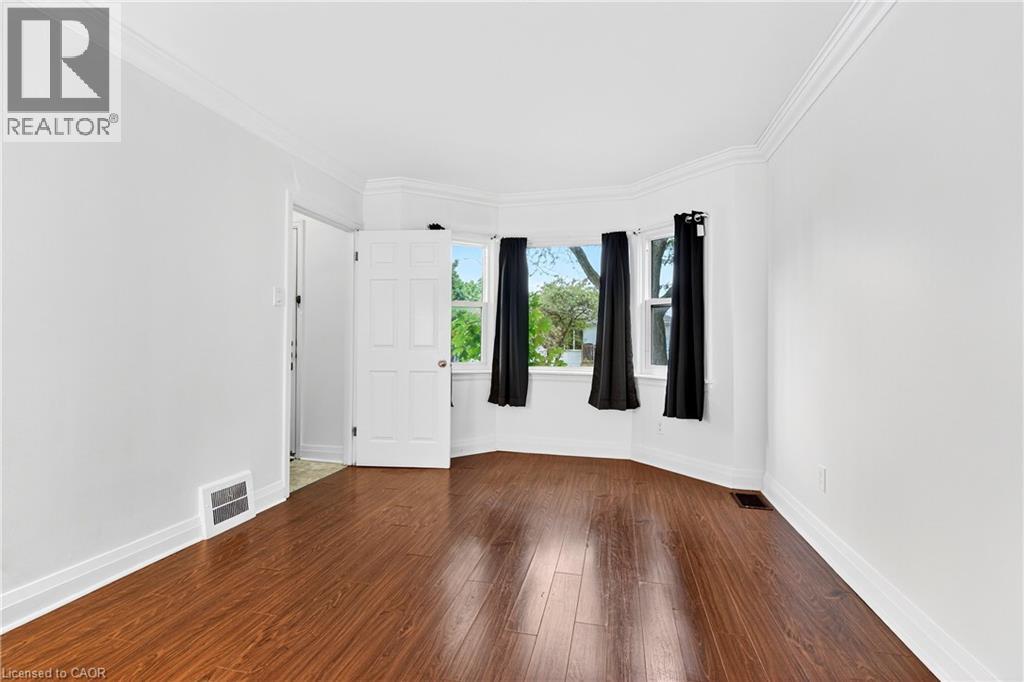6 Bedroom
2 Bathroom
1,713 ft2
Bungalow
Central Air Conditioning
Forced Air
$599,900
Beautiful Brick Bungalow with Multi-Generational, Investment & ADU Potential! Welcome to this solid brick bungalow, perfectly situated on a prominent corner lot on Hamilton’s desirable West Mountain. Offering 7 bedrooms and 2 full bathrooms, this home provides endless opportunities for homeowners, investors, and multi-generational families alike. The main level features a versatile, family-friendly layout with 4 spacious bedrooms (or easily reconfigured into 3 bedrooms with a large living and dining area), a full bathroom, bright living space, and a well-appointed kitchen. The fully finished lower level with a separate side entrance offers incredible flexibility, featuring 3 additional bedrooms, a generous recreation room, and a second full bathroom — ideal for multi-generational living or an in-law suite. Set on a deep, fully fenced lot with an attached garage and two-car driveway, the property also presents an exciting opportunity to explore the creation of an Accessory Dwelling Unit (ADU) for even more living space or additional income. Located just a 5-minute walk to Mohawk College, close to parks, schools, shopping, public transit, and with quick access to the Lincoln Alexander Parkway, this home offers unmatched convenience in a sought-after location. This property is packed with possibilities, whether you’re looking for a family home, an investment, or both! Buyer to do due diligence on proposed future use that may not fall under current zoning. (id:50976)
Open House
This property has open houses!
Starts at:
2:00 pm
Ends at:
4:00 pm
Property Details
|
MLS® Number
|
40762376 |
|
Property Type
|
Single Family |
|
Amenities Near By
|
Hospital, Park, Place Of Worship, Public Transit, Schools |
|
Equipment Type
|
None |
|
Features
|
Paved Driveway |
|
Parking Space Total
|
3 |
|
Rental Equipment Type
|
None |
|
Structure
|
Shed |
Building
|
Bathroom Total
|
2 |
|
Bedrooms Above Ground
|
3 |
|
Bedrooms Below Ground
|
3 |
|
Bedrooms Total
|
6 |
|
Appliances
|
Dishwasher, Dryer, Refrigerator, Stove, Water Meter, Washer, Window Coverings |
|
Architectural Style
|
Bungalow |
|
Basement Development
|
Finished |
|
Basement Type
|
Full (finished) |
|
Constructed Date
|
1949 |
|
Construction Style Attachment
|
Detached |
|
Cooling Type
|
Central Air Conditioning |
|
Exterior Finish
|
Brick |
|
Foundation Type
|
Block |
|
Heating Fuel
|
Natural Gas |
|
Heating Type
|
Forced Air |
|
Stories Total
|
1 |
|
Size Interior
|
1,713 Ft2 |
|
Type
|
House |
|
Utility Water
|
Municipal Water |
Parking
Land
|
Access Type
|
Road Access, Highway Nearby |
|
Acreage
|
No |
|
Land Amenities
|
Hospital, Park, Place Of Worship, Public Transit, Schools |
|
Sewer
|
Municipal Sewage System |
|
Size Depth
|
106 Ft |
|
Size Frontage
|
40 Ft |
|
Size Total Text
|
Under 1/2 Acre |
|
Zoning Description
|
C |
Rooms
| Level |
Type |
Length |
Width |
Dimensions |
|
Lower Level |
Bedroom |
|
|
9'5'' x 10'4'' |
|
Lower Level |
3pc Bathroom |
|
|
6'7'' x 5'6'' |
|
Lower Level |
Bedroom |
|
|
7'7'' x 10'2'' |
|
Lower Level |
Recreation Room |
|
|
17'6'' x 10'11'' |
|
Lower Level |
Bedroom |
|
|
12'9'' x 10'10'' |
|
Lower Level |
Laundry Room |
|
|
10'8'' x 10'2'' |
|
Main Level |
Bedroom |
|
|
9'11'' x 11'0'' |
|
Main Level |
Bedroom |
|
|
12'2'' x 10'10'' |
|
Main Level |
4pc Bathroom |
|
|
6'4'' x 7'3'' |
|
Main Level |
Bedroom |
|
|
9'1'' x 10'10'' |
|
Main Level |
Living Room |
|
|
16'0'' x 10'7'' |
|
Main Level |
Kitchen |
|
|
11'10'' x 10'8'' |
|
Main Level |
Foyer |
|
|
3'4'' x 6'8'' |
https://www.realtor.ca/real-estate/28761400/17-west-3rd-street-hamilton



