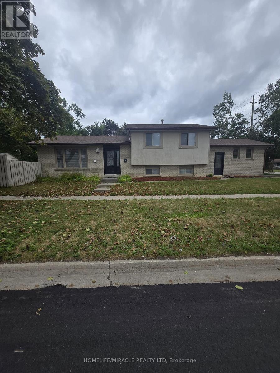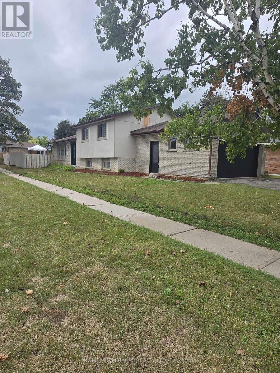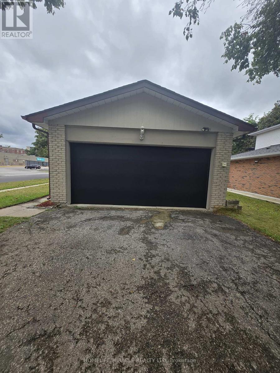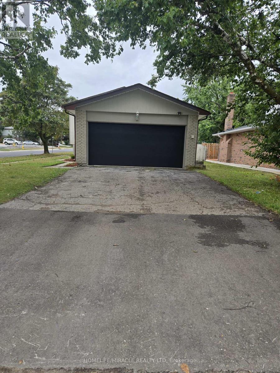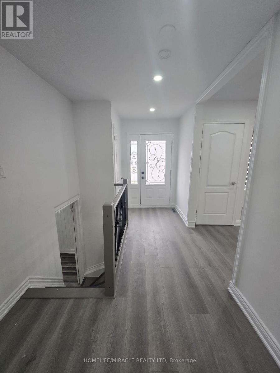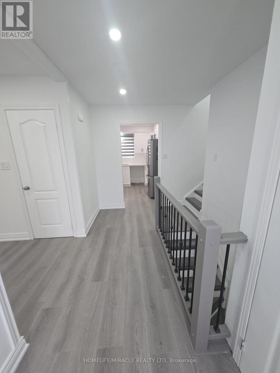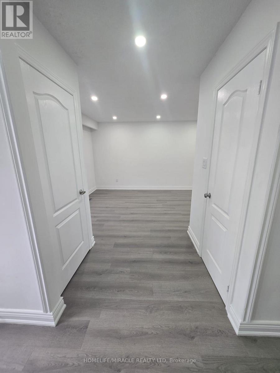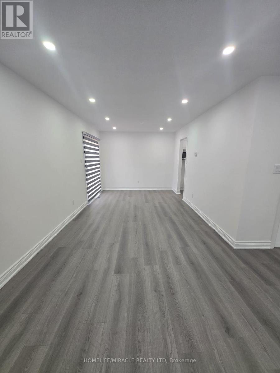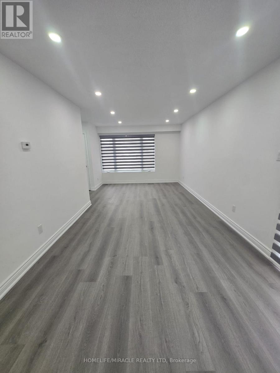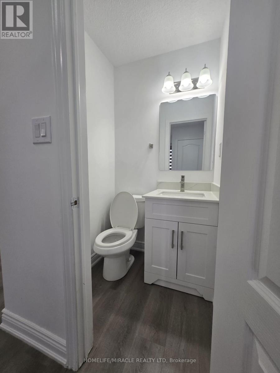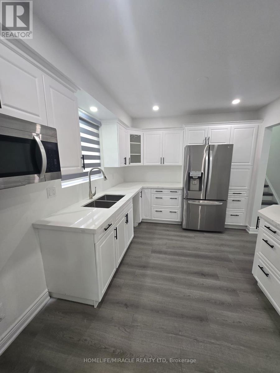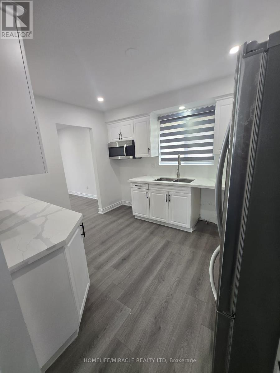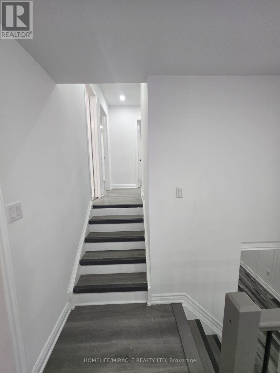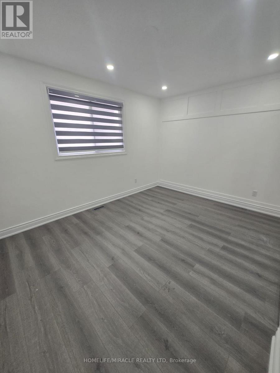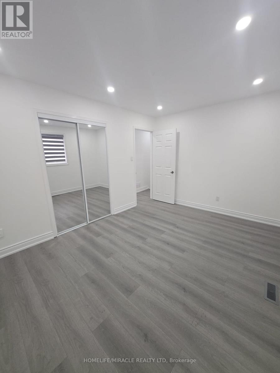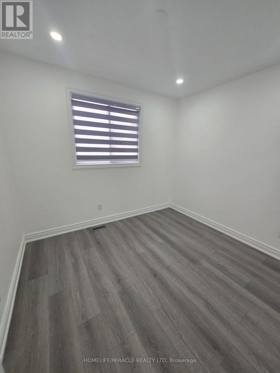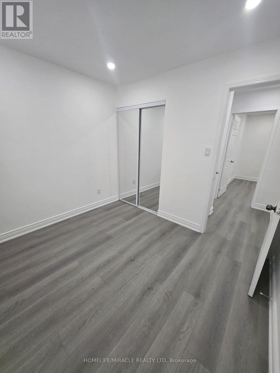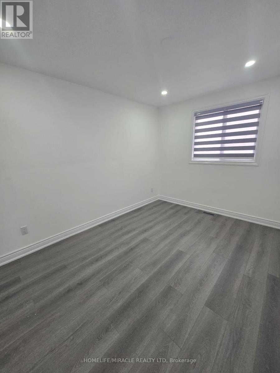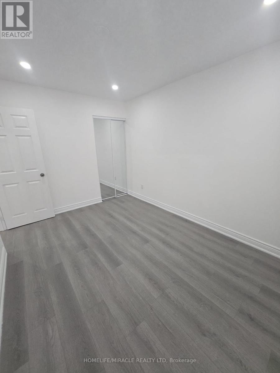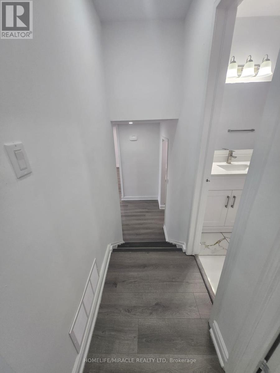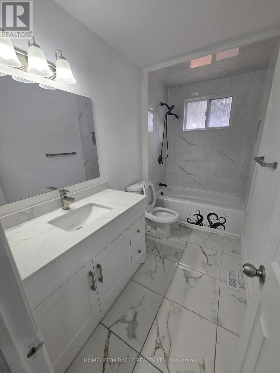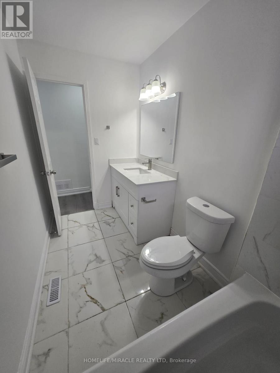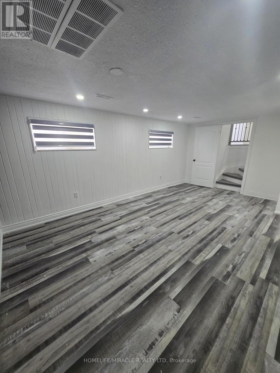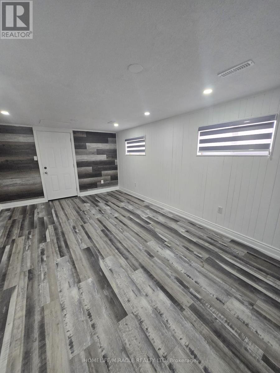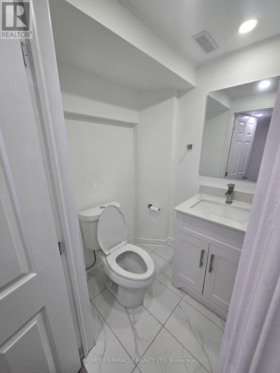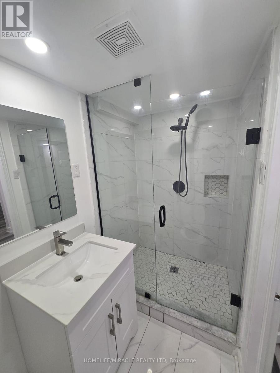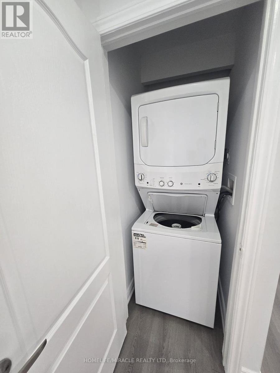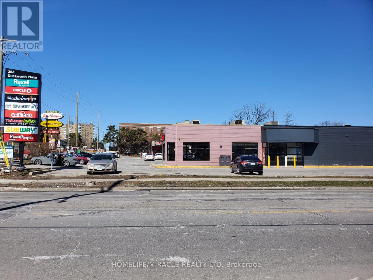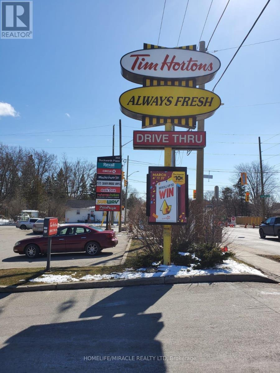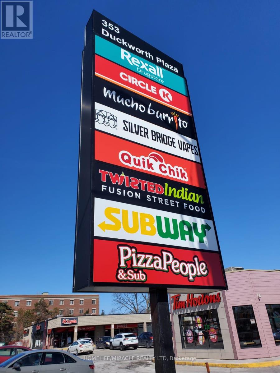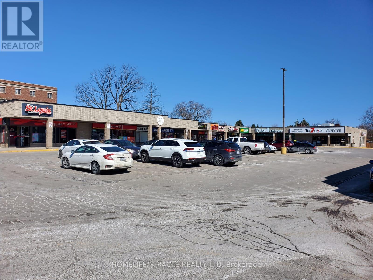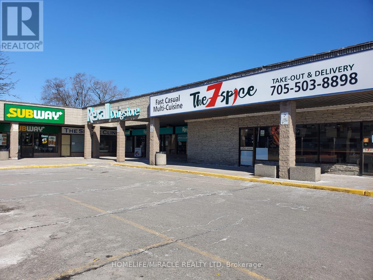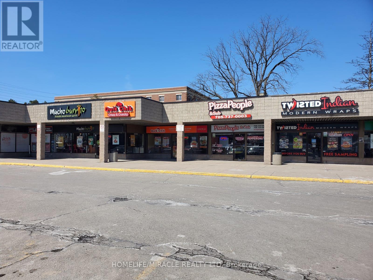4 Bedroom
3 Bathroom
1,100 - 1,500 ft2
Inground Pool
Central Air Conditioning
Forced Air
$785,000
Location, Location, Location! Attention investors and first-time buyers this fully renovated 3+1 bedroom, 3 bathroom bungalow with a double car garage and inground pool in the desirable EastGrove Community is move-in ready and filled with upgrades, featuring main floor laundry, laminate flooring, and pot lights throughout. Just 2 minutes' drive or 9 minutes' walk to Georgian College and Royal Victoria Hospital, and steps from a vibrant plaza offering Tim Hortons, St. Louis Bar & Grill, Rexall, Subway, Circle K, Mucho Burrito, Twisted Indian, Pizza People & Sub, The 7 Spice, Quik Chick, Silver Bridge Vape Store, and more. Enjoy being only 5 minutes from Johnson's Beach Park, 9 minutes from Centennial Beach, and 15 minutes from Tyndale Beach, with easy access to Highway 400, public transit, schools, and parks. This home is not only ideal for comfortable family living but also offers great rental potential-don't miss this opportunity! (id:50976)
Property Details
|
MLS® Number
|
S12361569 |
|
Property Type
|
Single Family |
|
Community Name
|
Grove East |
|
Equipment Type
|
Water Heater |
|
Parking Space Total
|
6 |
|
Pool Type
|
Inground Pool |
|
Rental Equipment Type
|
Water Heater |
Building
|
Bathroom Total
|
3 |
|
Bedrooms Above Ground
|
3 |
|
Bedrooms Below Ground
|
1 |
|
Bedrooms Total
|
4 |
|
Appliances
|
All, Blinds, Dishwasher, Dryer, Microwave, Stove, Washer, Refrigerator |
|
Basement Development
|
Finished |
|
Basement Features
|
Separate Entrance |
|
Basement Type
|
N/a (finished) |
|
Construction Style Attachment
|
Detached |
|
Construction Style Split Level
|
Backsplit |
|
Cooling Type
|
Central Air Conditioning |
|
Exterior Finish
|
Brick |
|
Flooring Type
|
Laminate, Vinyl |
|
Foundation Type
|
Block |
|
Half Bath Total
|
1 |
|
Heating Fuel
|
Natural Gas |
|
Heating Type
|
Forced Air |
|
Size Interior
|
1,100 - 1,500 Ft2 |
|
Type
|
House |
|
Utility Water
|
Municipal Water |
Parking
Land
|
Acreage
|
No |
|
Sewer
|
Septic System |
|
Size Depth
|
132 Ft ,6 In |
|
Size Frontage
|
50 Ft |
|
Size Irregular
|
50 X 132.5 Ft |
|
Size Total Text
|
50 X 132.5 Ft |
Rooms
| Level |
Type |
Length |
Width |
Dimensions |
|
Lower Level |
Bedroom 4 |
5.52 m |
3.25 m |
5.52 m x 3.25 m |
|
Main Level |
Living Room |
7.19 m |
3.08 m |
7.19 m x 3.08 m |
|
Main Level |
Dining Room |
7.19 m |
3.08 m |
7.19 m x 3.08 m |
|
Main Level |
Kitchen |
3.38 m |
2.93 m |
3.38 m x 2.93 m |
|
Upper Level |
Primary Bedroom |
4.11 m |
2.78 m |
4.11 m x 2.78 m |
|
Upper Level |
Bedroom 2 |
3.78 m |
2.74 m |
3.78 m x 2.74 m |
|
Upper Level |
Bedroom 3 |
2.96 m |
2.71 m |
2.96 m x 2.71 m |
https://www.realtor.ca/real-estate/28770931/3-sylvia-street-barrie-grove-east-grove-east



