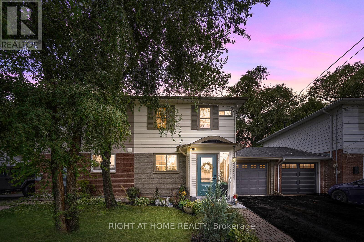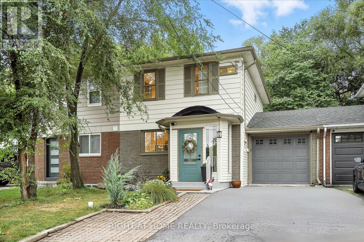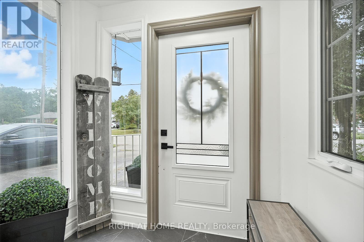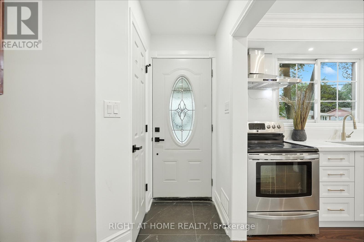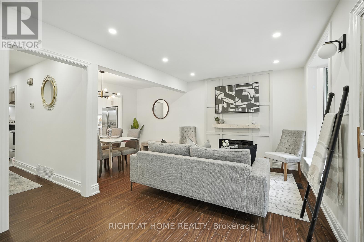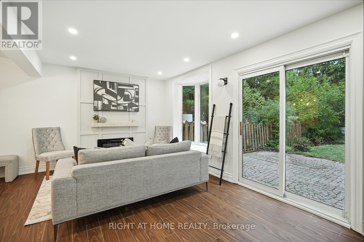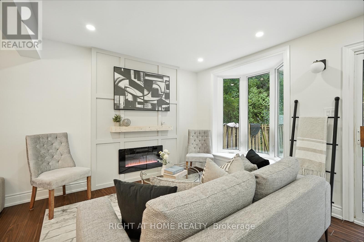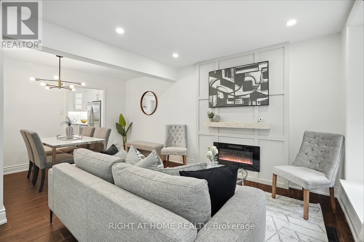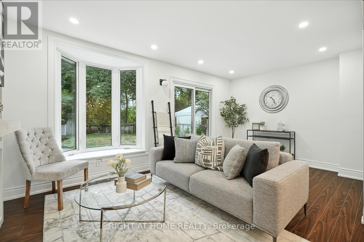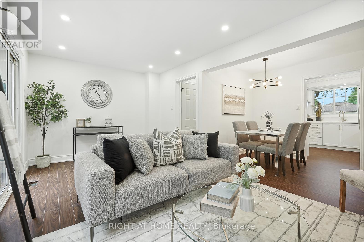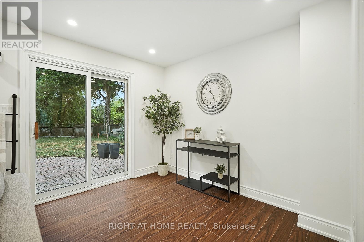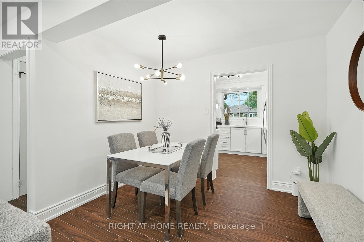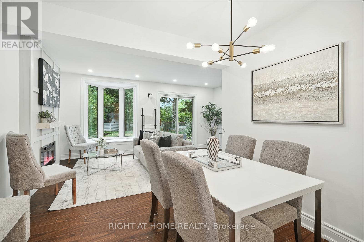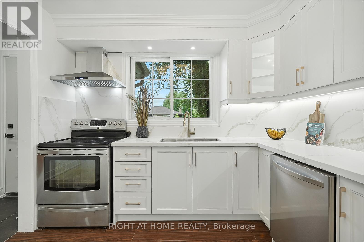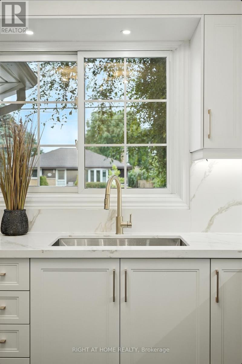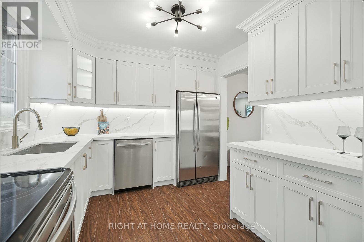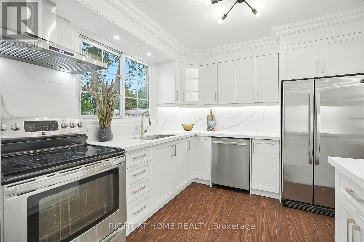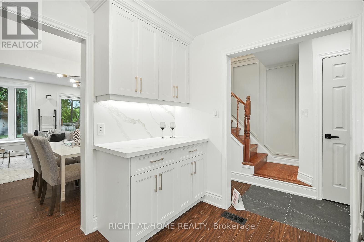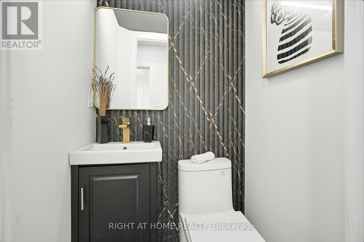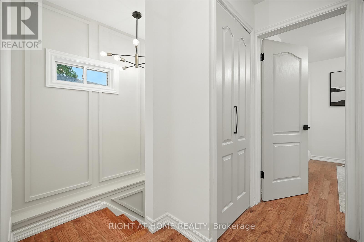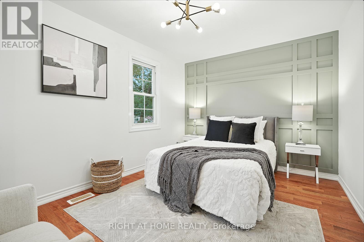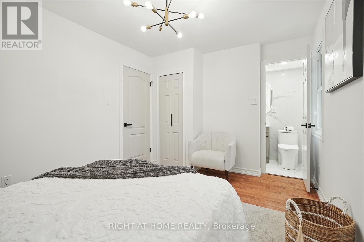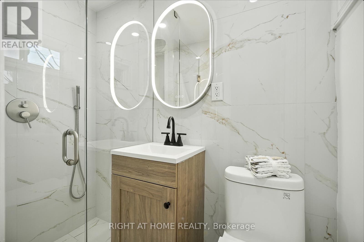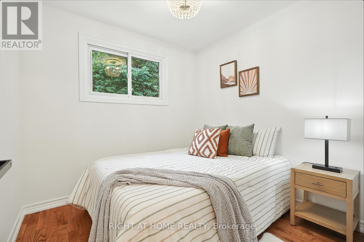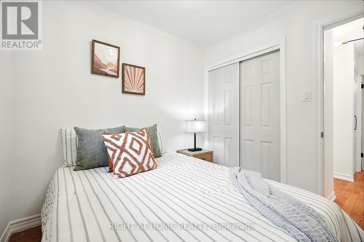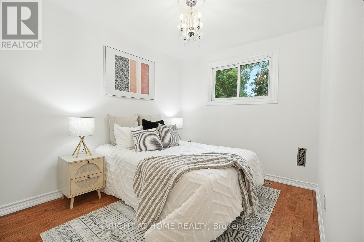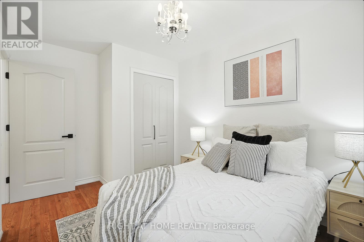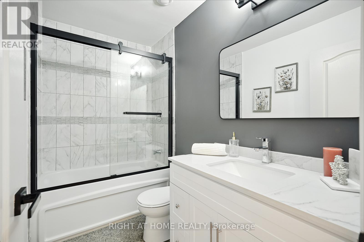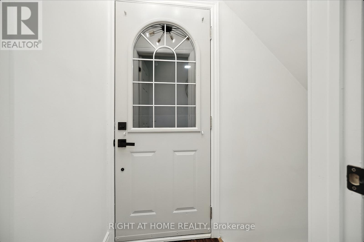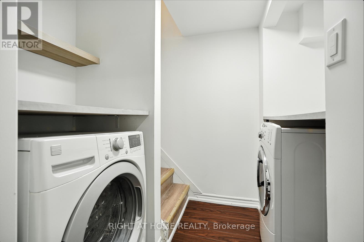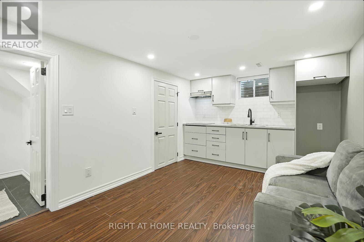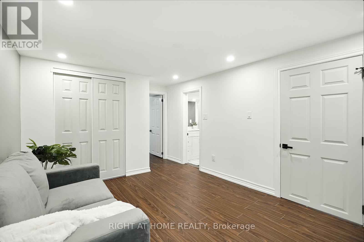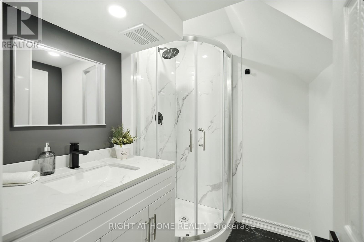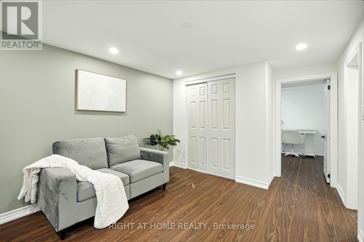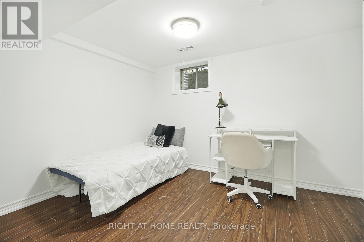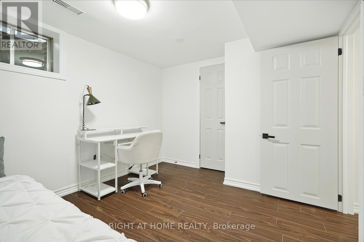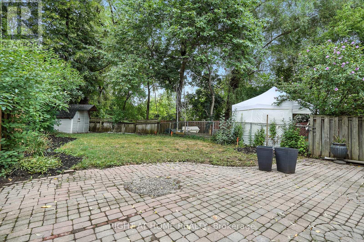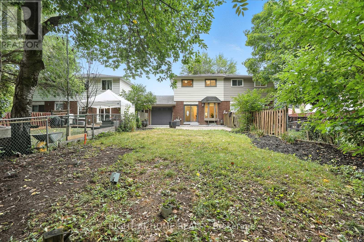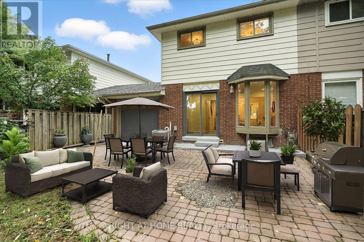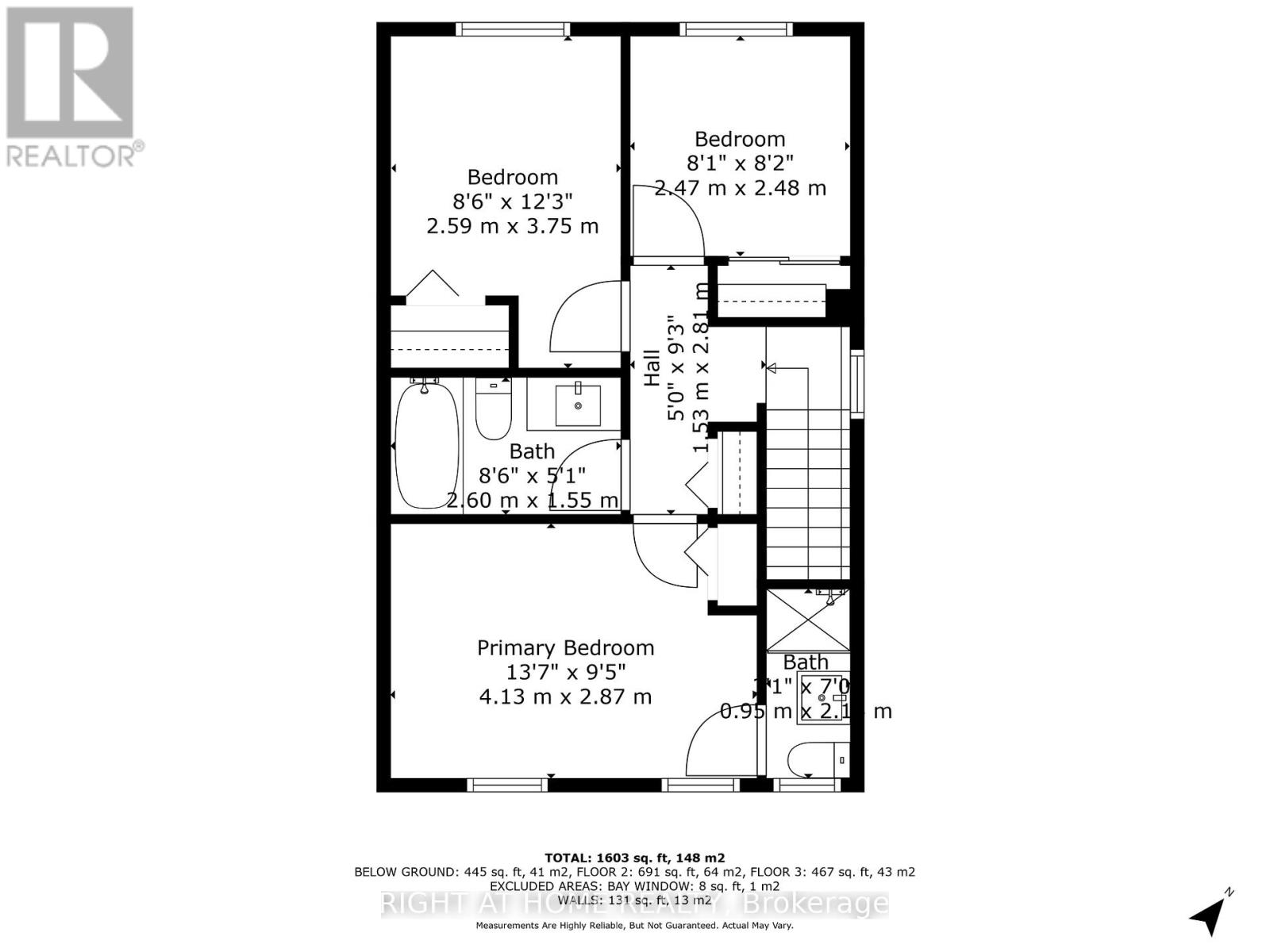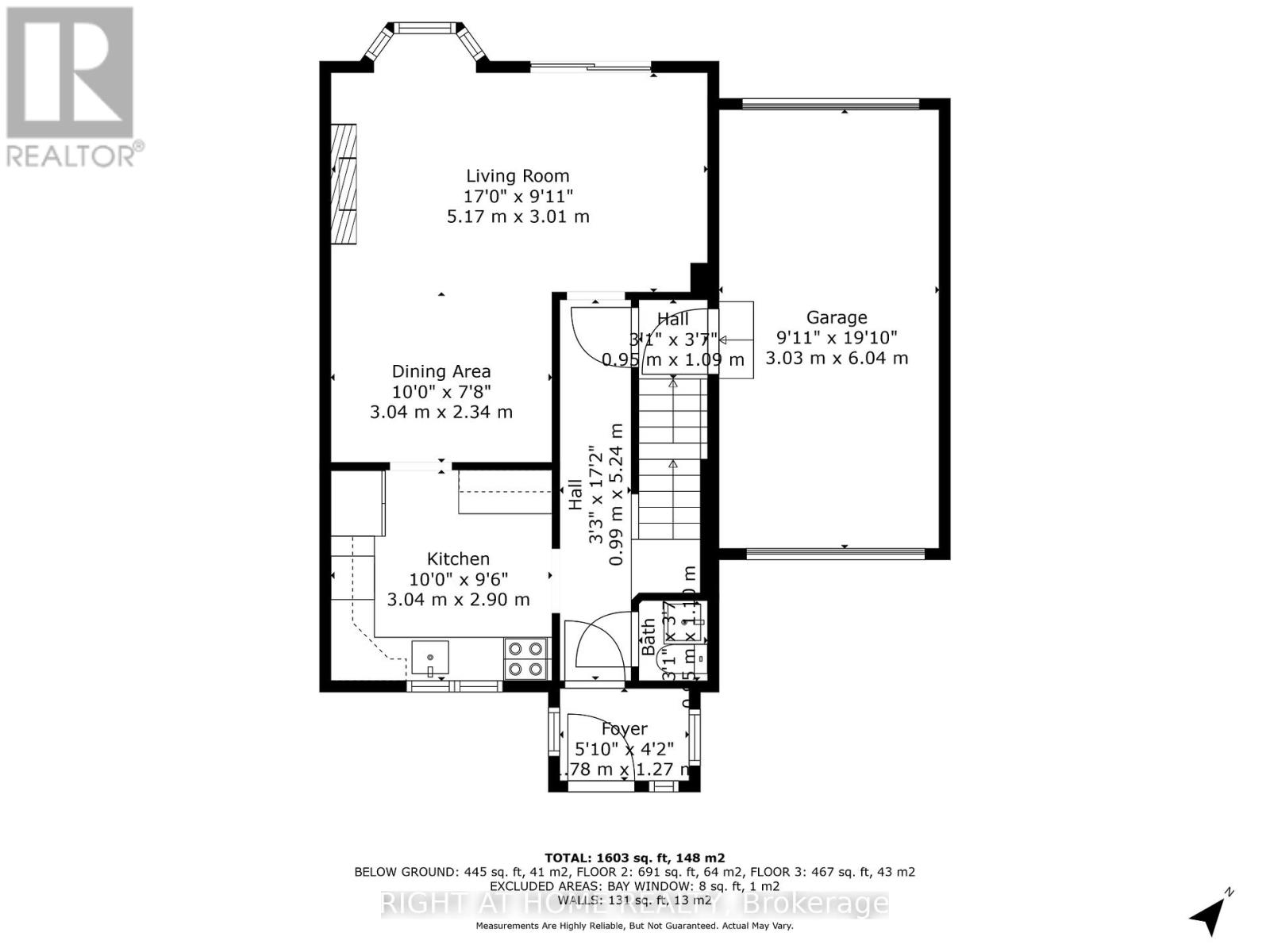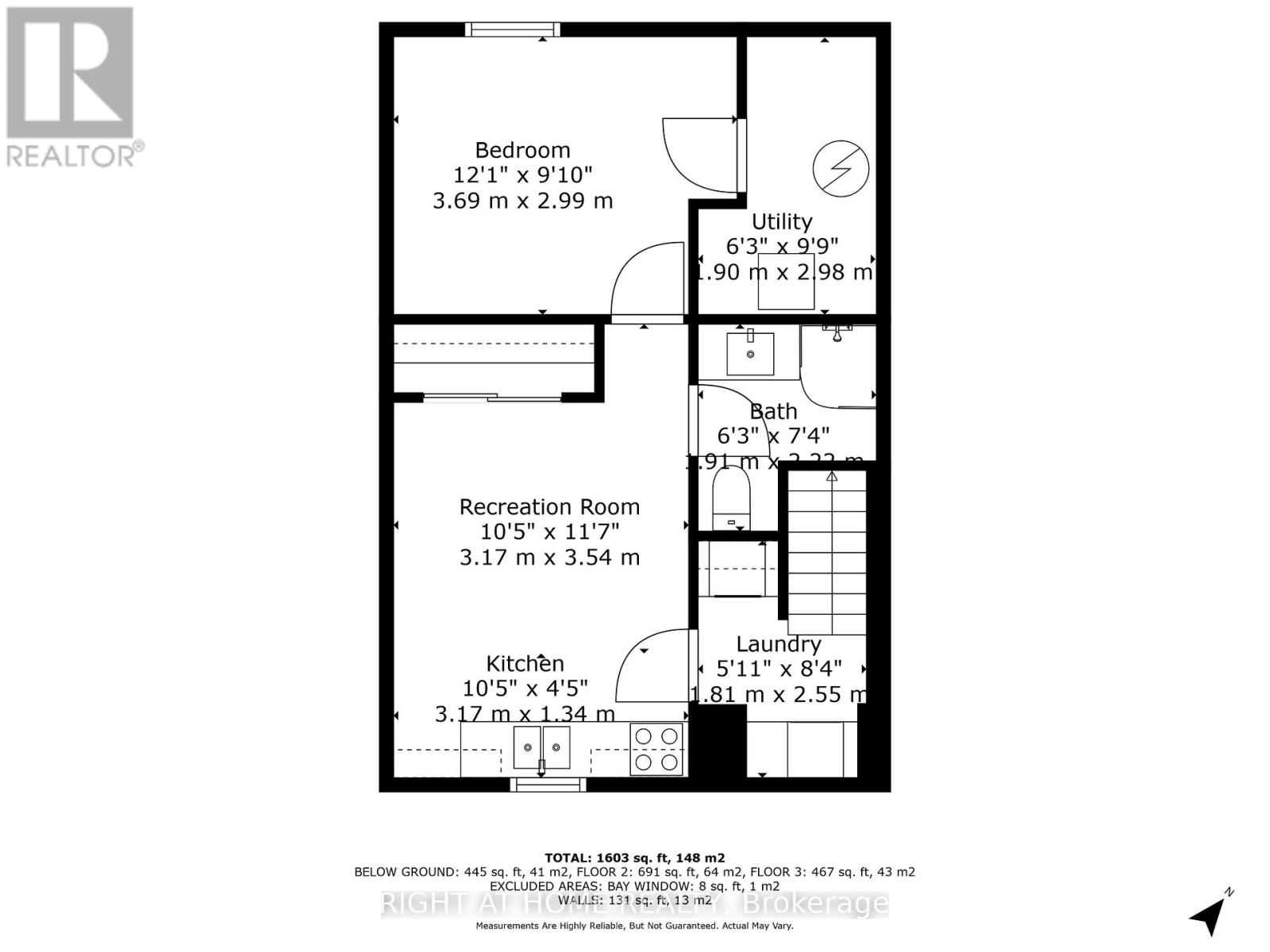4 Bedroom
4 Bathroom
700 - 1,100 ft2
Fireplace
Central Air Conditioning
Forced Air
$939,000
Fully Updated, Move-In Ready & Nestled in the quiet, established Neighbourhood of Aldershot. With over 1600 sq. ft. of living space, its the perfect as a downsizer or starter home, this property offers incredible versatility with a complete in-law suite providing excellent income potential. Inside, you'll find a rarely offered renovated primary ensuite featuring a sleek curbless shower design, along with a modern kitchen boasting quartz counters, quartz backsplash, and brand-new cabinetry. Cozy up by the fireplace in the inviting living room with a large bay window. Location is a commuters dream just 3 km from Aldershot GO Station, where the Lakeshore West Line offers two-way, all-day service to Union Station every day of the week and walking distance to shops. Step outside to a deep 150+ ft lot, offering endless possibilities for expansion, gardening, or family fun.The basement is a fully self-sufficient suite with its own garage access, complete with kitchen, bathroom, spacious living area, and bedroom. No major expenses ahead this home features a 5-year-old roof along with newer furnace, A/C, and hot water tank. Bonus feature: Double Garage Door entry into backyard. An incredible opportunity to own a turn-key home with space, upgrades, and income potential all at an amazing value! (id:50976)
Property Details
|
MLS® Number
|
W12361684 |
|
Property Type
|
Single Family |
|
Community Name
|
LaSalle |
|
Amenities Near By
|
Hospital, Place Of Worship, Schools |
|
Community Features
|
Community Centre |
|
Equipment Type
|
Water Heater - Gas, Water Heater |
|
Features
|
Guest Suite, In-law Suite |
|
Parking Space Total
|
4 |
|
Rental Equipment Type
|
Water Heater - Gas, Water Heater |
|
Structure
|
Porch, Shed |
Building
|
Bathroom Total
|
4 |
|
Bedrooms Above Ground
|
3 |
|
Bedrooms Below Ground
|
1 |
|
Bedrooms Total
|
4 |
|
Age
|
31 To 50 Years |
|
Amenities
|
Fireplace(s) |
|
Appliances
|
Garage Door Opener Remote(s), Cooktop, Dishwasher, Dryer, Stove, Washer, Refrigerator |
|
Basement Development
|
Finished |
|
Basement Features
|
Apartment In Basement |
|
Basement Type
|
N/a (finished) |
|
Construction Style Attachment
|
Semi-detached |
|
Cooling Type
|
Central Air Conditioning |
|
Exterior Finish
|
Brick, Steel |
|
Fireplace Present
|
Yes |
|
Fireplace Total
|
1 |
|
Flooring Type
|
Laminate, Hardwood, Porcelain Tile |
|
Foundation Type
|
Block |
|
Half Bath Total
|
1 |
|
Heating Fuel
|
Natural Gas |
|
Heating Type
|
Forced Air |
|
Stories Total
|
2 |
|
Size Interior
|
700 - 1,100 Ft2 |
|
Type
|
House |
|
Utility Water
|
Municipal Water |
Parking
Land
|
Acreage
|
No |
|
Land Amenities
|
Hospital, Place Of Worship, Schools |
|
Sewer
|
Sanitary Sewer |
|
Size Depth
|
157 Ft ,2 In |
|
Size Frontage
|
28 Ft ,2 In |
|
Size Irregular
|
28.2 X 157.2 Ft |
|
Size Total Text
|
28.2 X 157.2 Ft |
|
Zoning Description
|
Rm2 |
Rooms
| Level |
Type |
Length |
Width |
Dimensions |
|
Second Level |
Primary Bedroom |
3.05 m |
2.95 m |
3.05 m x 2.95 m |
|
Second Level |
Bedroom 2 |
3.05 m |
2.57 m |
3.05 m x 2.57 m |
|
Second Level |
Bedroom 3 |
2.54 m |
2.44 m |
2.54 m x 2.44 m |
|
Second Level |
Bathroom |
2.15 m |
1.52 m |
2.15 m x 1.52 m |
|
Basement |
Family Room |
4.04 m |
3.07 m |
4.04 m x 3.07 m |
|
Basement |
Bathroom |
1.52 m |
1.87 m |
1.52 m x 1.87 m |
|
Main Level |
Living Room |
5.13 m |
3.05 m |
5.13 m x 3.05 m |
|
Main Level |
Dining Room |
3 m |
2.26 m |
3 m x 2.26 m |
|
Main Level |
Kitchen |
3.2 m |
2.82 m |
3.2 m x 2.82 m |
|
Main Level |
Bathroom |
1.22 m |
1.22 m |
1.22 m x 1.22 m |
https://www.realtor.ca/real-estate/28771141/413-enfield-road-burlington-lasalle-lasalle



