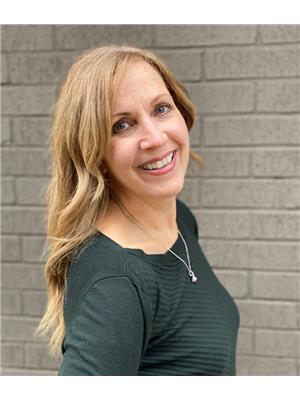5 Bedroom
4 Bathroom
2,500 - 3,000 ft2
Fireplace
Inground Pool
Central Air Conditioning
Heat Pump
Lawn Sprinkler, Landscaped
$2,388,000
Welcome to this rare 4+1 Bed, 3.5 Bath luxury home on one of only five exclusive lots backing directly onto Orchard Park, just steps to Bronte Creek Provincial Park trails. Fully renovated, it offers a seamless blend of designer finishes and resort-style living. The backyard oasis features a new heated saltwater pool with waterfall, full irrigation, outdoor speakers, POE security, and professional landscaping with private gate access to Orchard Park.Inside, enjoy soaring ceilings, a Nobilia chefs kitchen with a 10 island and Monogram appliances, wide-plank white oak & chevron floors, Control4 smart lighting, Sonos sound throughout, and motorized Somfy blinds. Custom millwork elevates every room. Retreat to spa-inspired bathrooms with heated floors, a soaker tub, and an oversized steam shower in the Primary Ensuite. Added upgrades include whole-home reverse osmosis, on-demand hot water (owned), high-efficiency heat pump, open-riser staircase, wood paneling, and new custom entry & garage doors. The fully finished lower level provides additional 1,320 sq ft of living, hobby, and recreation space. Practical touches include a custom mudroom with dog shower and heated towel rack, a primary suite laundry chute, built-in cabinetry, closet systems, and an EV charger on the aggregate driveway. A rare combination of location, privacy, and top-tier craftsmanship this home backs directly onto nature yet offers every modern luxury. Truly a must-see. (id:50976)
Property Details
|
MLS® Number
|
W12363081 |
|
Property Type
|
Single Family |
|
Community Name
|
Orchard |
|
Equipment Type
|
None |
|
Features
|
Backs On Greenbelt, Gazebo, Sump Pump |
|
Parking Space Total
|
4 |
|
Pool Features
|
Salt Water Pool |
|
Pool Type
|
Inground Pool |
|
Rental Equipment Type
|
None |
|
Structure
|
Patio(s), Shed |
Building
|
Bathroom Total
|
4 |
|
Bedrooms Above Ground
|
4 |
|
Bedrooms Below Ground
|
1 |
|
Bedrooms Total
|
5 |
|
Age
|
16 To 30 Years |
|
Amenities
|
Fireplace(s) |
|
Appliances
|
Oven - Built-in, Central Vacuum, Water Heater - Tankless, Water Heater, Water Purifier, Range, Garage Door Opener Remote(s), Blinds, Dishwasher, Dryer, Microwave, Oven, Stove, Washer, Refrigerator |
|
Basement Development
|
Finished |
|
Basement Type
|
Full (finished) |
|
Construction Style Attachment
|
Detached |
|
Cooling Type
|
Central Air Conditioning |
|
Exterior Finish
|
Brick |
|
Fire Protection
|
Alarm System |
|
Fireplace Present
|
Yes |
|
Foundation Type
|
Poured Concrete |
|
Half Bath Total
|
1 |
|
Heating Fuel
|
Natural Gas |
|
Heating Type
|
Heat Pump |
|
Stories Total
|
2 |
|
Size Interior
|
2,500 - 3,000 Ft2 |
|
Type
|
House |
|
Utility Water
|
Municipal Water |
Parking
Land
|
Acreage
|
No |
|
Landscape Features
|
Lawn Sprinkler, Landscaped |
|
Sewer
|
Sanitary Sewer |
|
Size Depth
|
109 Ft ,3 In |
|
Size Frontage
|
43 Ft |
|
Size Irregular
|
43 X 109.3 Ft |
|
Size Total Text
|
43 X 109.3 Ft |
|
Zoning Description
|
Pc, Ro1 |
Rooms
| Level |
Type |
Length |
Width |
Dimensions |
|
Second Level |
Primary Bedroom |
5.59 m |
4.04 m |
5.59 m x 4.04 m |
|
Second Level |
Bathroom |
3.48 m |
2.57 m |
3.48 m x 2.57 m |
|
Second Level |
Bedroom 2 |
4.55 m |
3.71 m |
4.55 m x 3.71 m |
|
Second Level |
Bedroom 3 |
5.08 m |
3.78 m |
5.08 m x 3.78 m |
|
Second Level |
Bedroom 4 |
4.04 m |
3.73 m |
4.04 m x 3.73 m |
|
Basement |
Bedroom 5 |
3.94 m |
3.33 m |
3.94 m x 3.33 m |
|
Basement |
Other |
3.18 m |
2.01 m |
3.18 m x 2.01 m |
|
Basement |
Other |
2.72 m |
1.09 m |
2.72 m x 1.09 m |
|
Basement |
Utility Room |
5.11 m |
2.79 m |
5.11 m x 2.79 m |
|
Basement |
Recreational, Games Room |
8.05 m |
5.05 m |
8.05 m x 5.05 m |
|
Main Level |
Living Room |
6.45 m |
3.61 m |
6.45 m x 3.61 m |
|
Main Level |
Family Room |
5.08 m |
4.47 m |
5.08 m x 4.47 m |
|
Main Level |
Kitchen |
5.64 m |
4.83 m |
5.64 m x 4.83 m |
|
Main Level |
Mud Room |
5.49 m |
1.8 m |
5.49 m x 1.8 m |
https://www.realtor.ca/real-estate/28774140/5502-twelve-mile-trail-burlington-orchard-orchard
























































