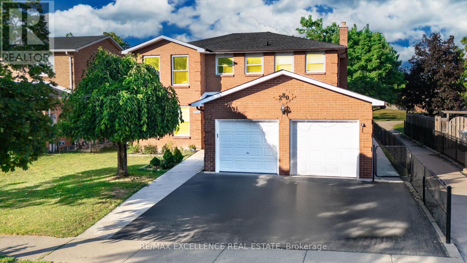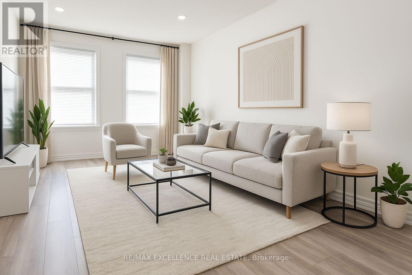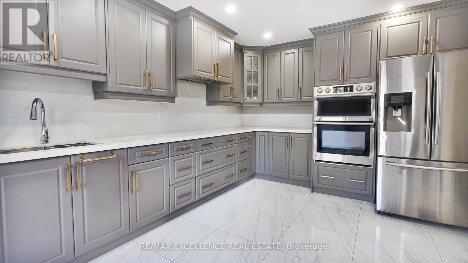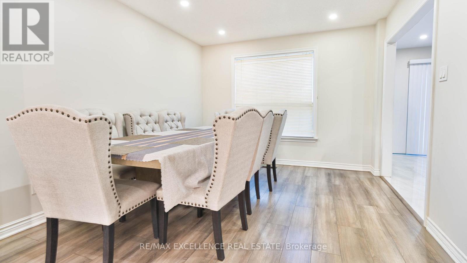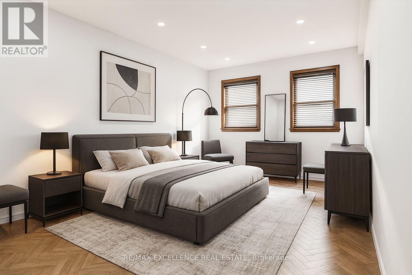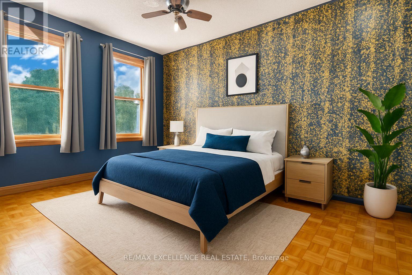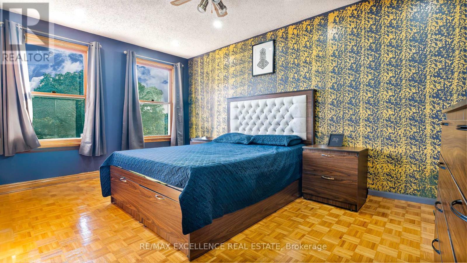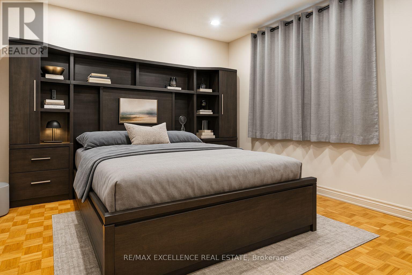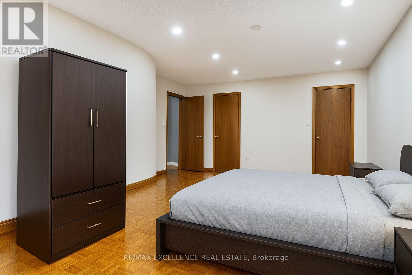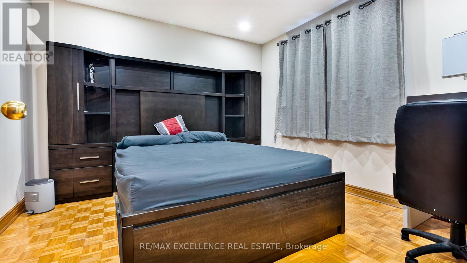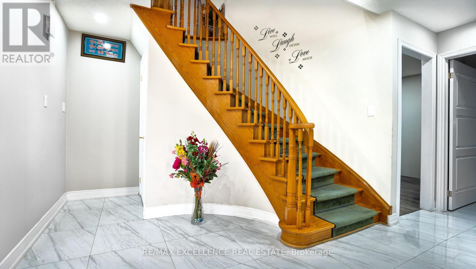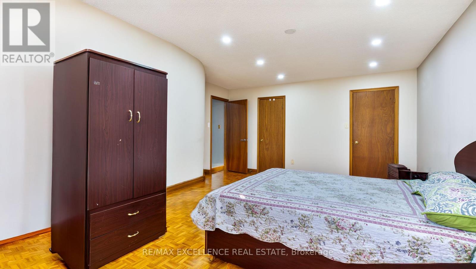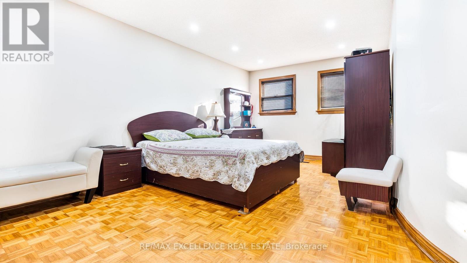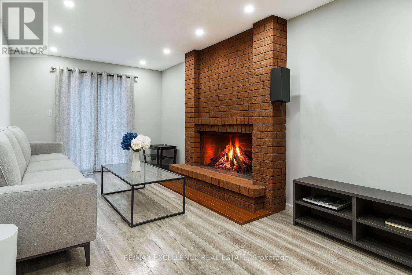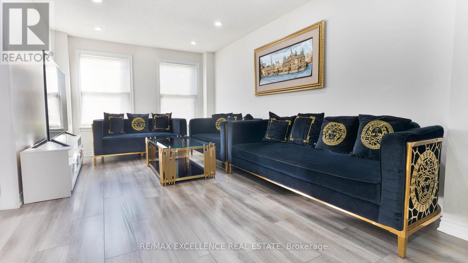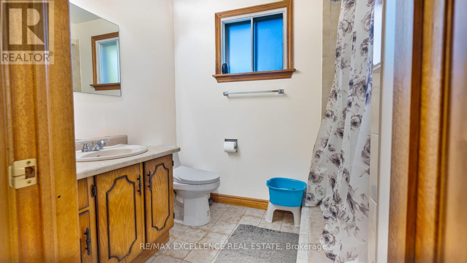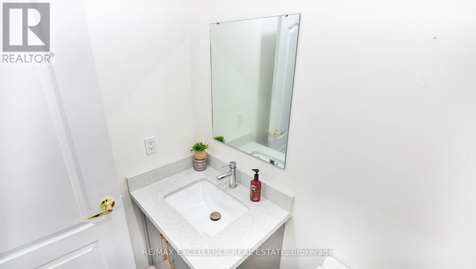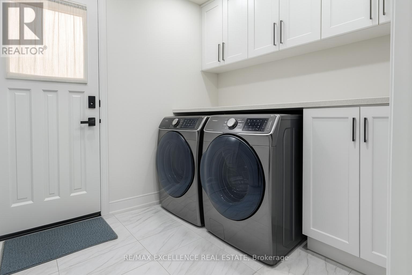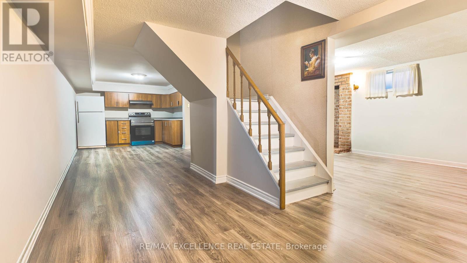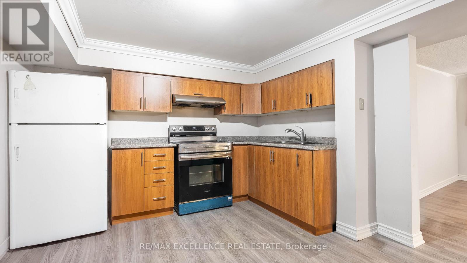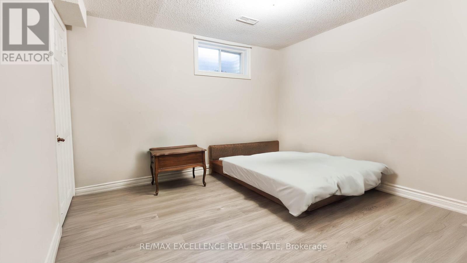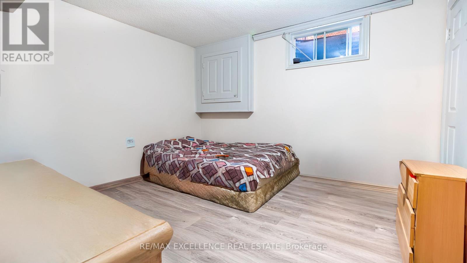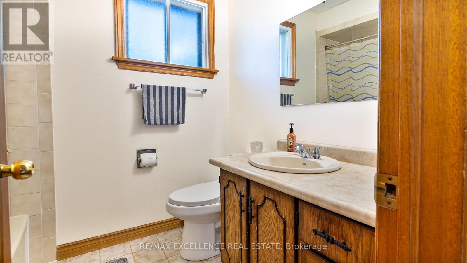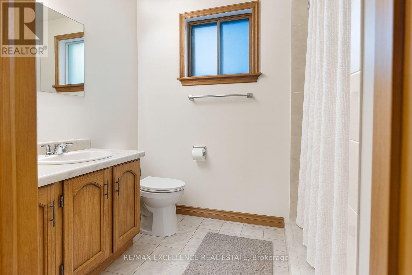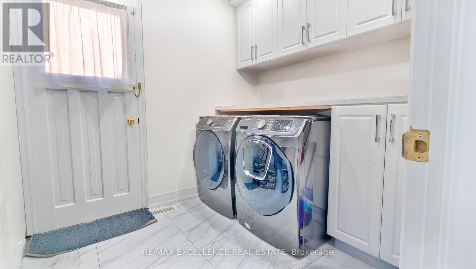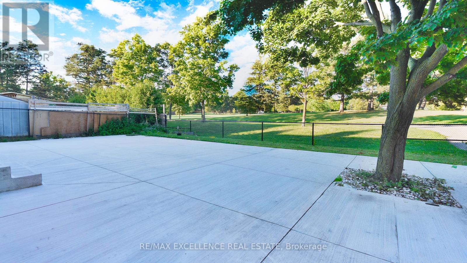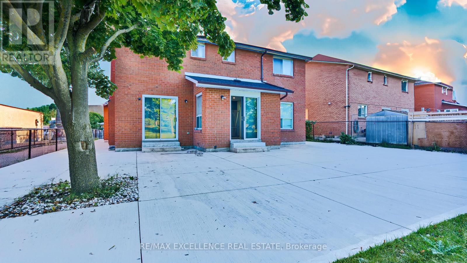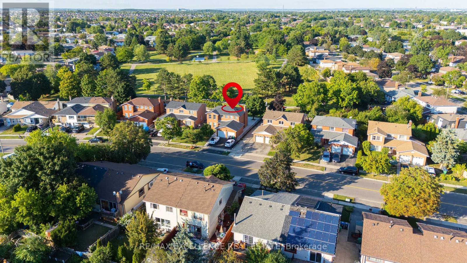6 Bedroom
4 Bathroom
2,000 - 2,500 ft2
Fireplace
Central Air Conditioning
Forced Air
$1,150,000
Discover this stunning 4+2 bedroom, 4-bathroom detached home in Brampton, perfectly situated in a family-friendly neighbourhood backing onto a serene park. This all-brick residence features bright, spacious interiors, laminate flooring on the main level, an oak staircase, and elegant mahogany doors and trims. Enjoy a modern kitchen and family room with two walkouts to a large backyard, ideal for entertaining. The fully finished basement offers extra living space. Conveniently located near top-rated schools, parks, shopping, dining, and public transit, this move-in-ready home combines comfort, style, and prime living. Don't miss out on this opportunity! Please note that some pics are virtually staged. (id:50976)
Property Details
|
MLS® Number
|
W12363052 |
|
Property Type
|
Single Family |
|
Community Name
|
Madoc |
|
Parking Space Total
|
4 |
Building
|
Bathroom Total
|
4 |
|
Bedrooms Above Ground
|
4 |
|
Bedrooms Below Ground
|
2 |
|
Bedrooms Total
|
6 |
|
Basement Development
|
Finished |
|
Basement Type
|
N/a (finished) |
|
Construction Style Attachment
|
Detached |
|
Cooling Type
|
Central Air Conditioning |
|
Exterior Finish
|
Brick |
|
Fireplace Present
|
Yes |
|
Flooring Type
|
Laminate, Parquet |
|
Foundation Type
|
Poured Concrete |
|
Half Bath Total
|
1 |
|
Heating Fuel
|
Natural Gas |
|
Heating Type
|
Forced Air |
|
Stories Total
|
2 |
|
Size Interior
|
2,000 - 2,500 Ft2 |
|
Type
|
House |
|
Utility Water
|
Municipal Water |
Parking
Land
|
Acreage
|
No |
|
Sewer
|
Sanitary Sewer |
|
Size Depth
|
110 Ft |
|
Size Frontage
|
48 Ft ,8 In |
|
Size Irregular
|
48.7 X 110 Ft |
|
Size Total Text
|
48.7 X 110 Ft |
|
Zoning Description
|
Residential |
Rooms
| Level |
Type |
Length |
Width |
Dimensions |
|
Second Level |
Primary Bedroom |
6.1 m |
3.36 m |
6.1 m x 3.36 m |
|
Second Level |
Bedroom 2 |
4.8 m |
3.04 m |
4.8 m x 3.04 m |
|
Second Level |
Bedroom 3 |
3.37 m |
3.45 m |
3.37 m x 3.45 m |
|
Second Level |
Bedroom 4 |
3.06 m |
2.73 m |
3.06 m x 2.73 m |
|
Basement |
Bedroom 5 |
|
|
Measurements not available |
|
Basement |
Bedroom |
|
|
Measurements not available |
|
Basement |
Recreational, Games Room |
6.95 m |
2.27 m |
6.95 m x 2.27 m |
|
Ground Level |
Kitchen |
4.9 m |
3.43 m |
4.9 m x 3.43 m |
|
Ground Level |
Living Room |
5.18 m |
3.35 m |
5.18 m x 3.35 m |
|
Ground Level |
Dining Room |
3.66 m |
3.35 m |
3.66 m x 3.35 m |
|
Ground Level |
Family Room |
5.5 m |
3.35 m |
5.5 m x 3.35 m |
https://www.realtor.ca/real-estate/28774134/280-hansen-road-n-brampton-madoc-madoc



