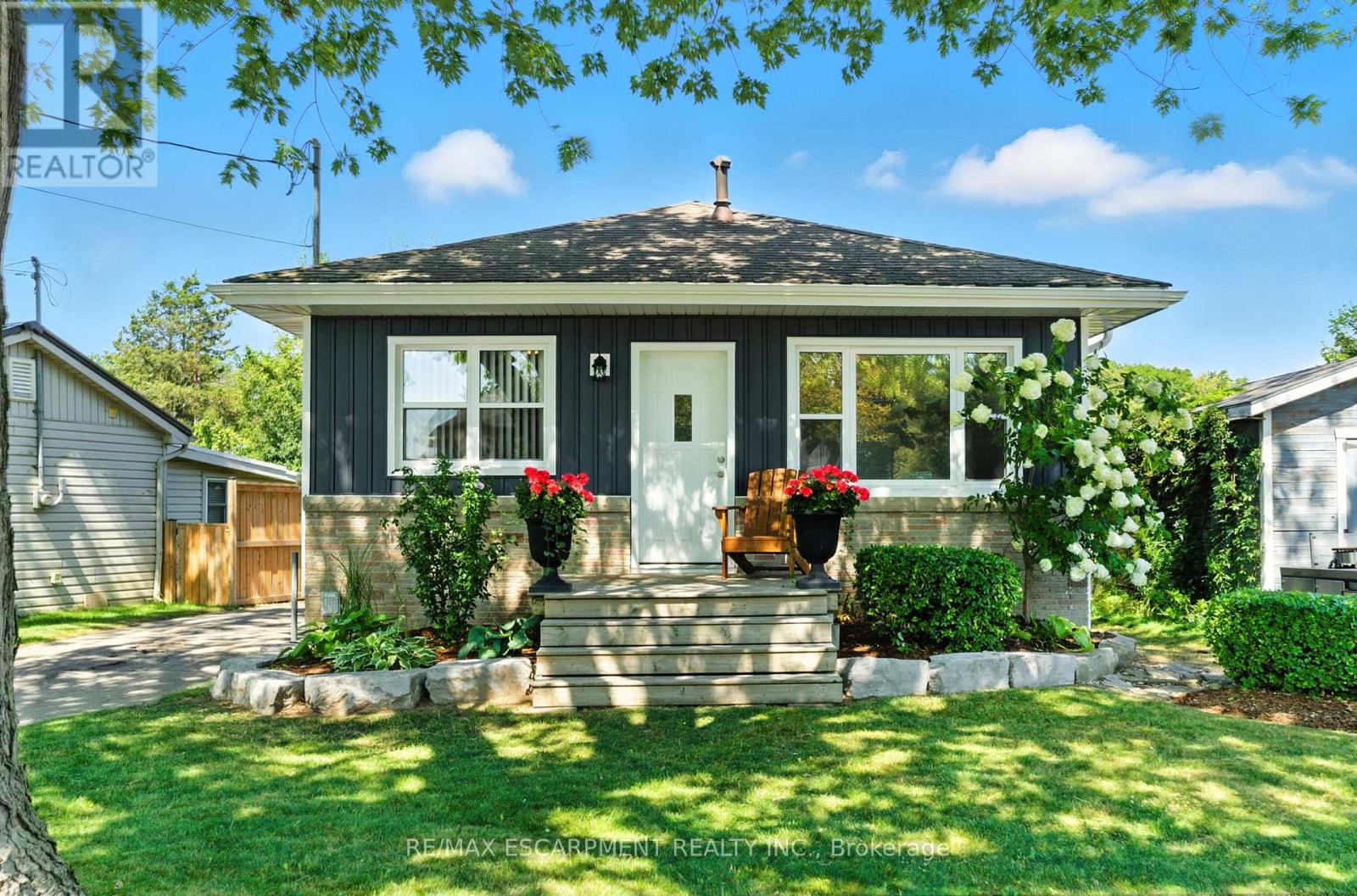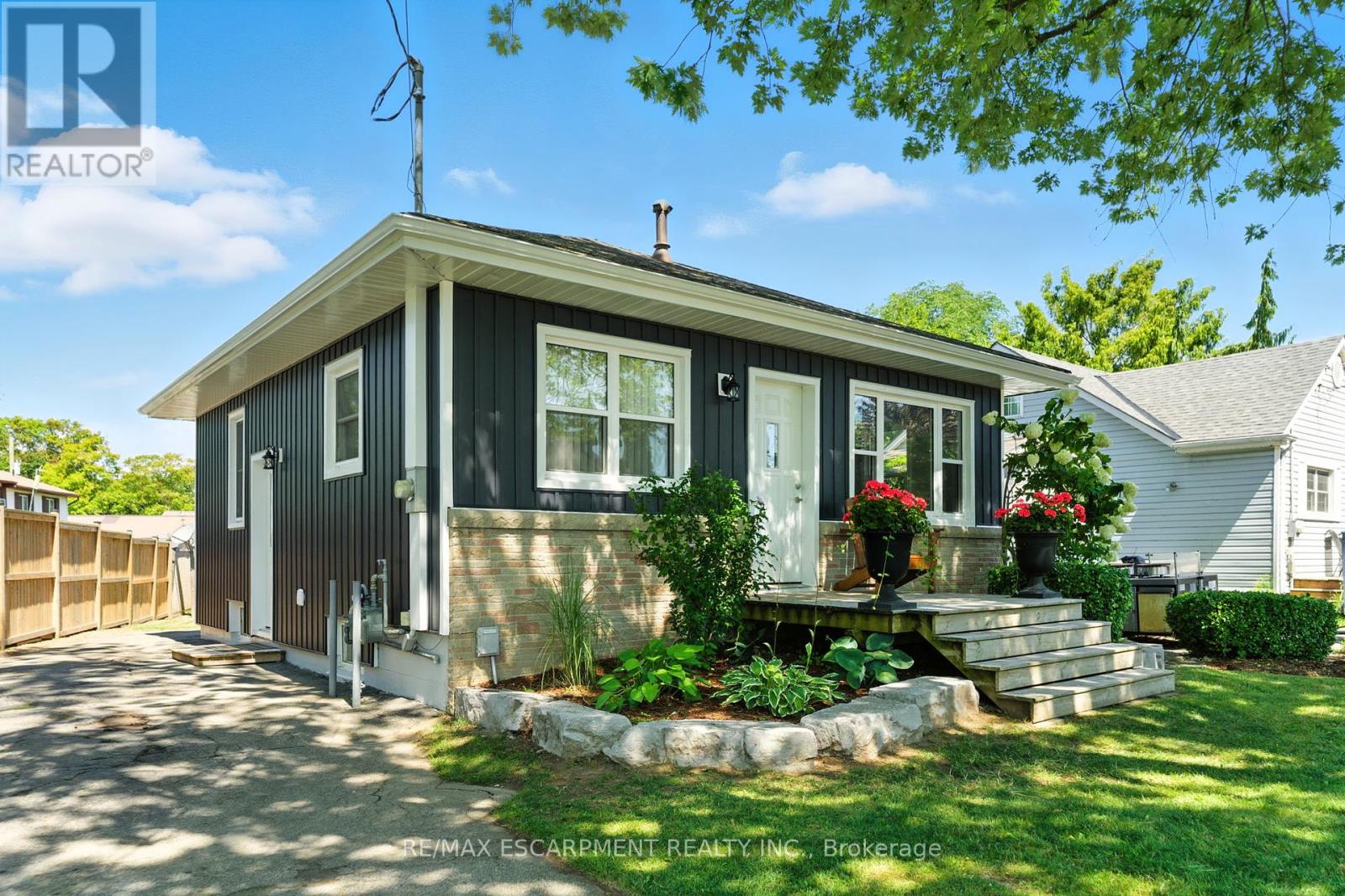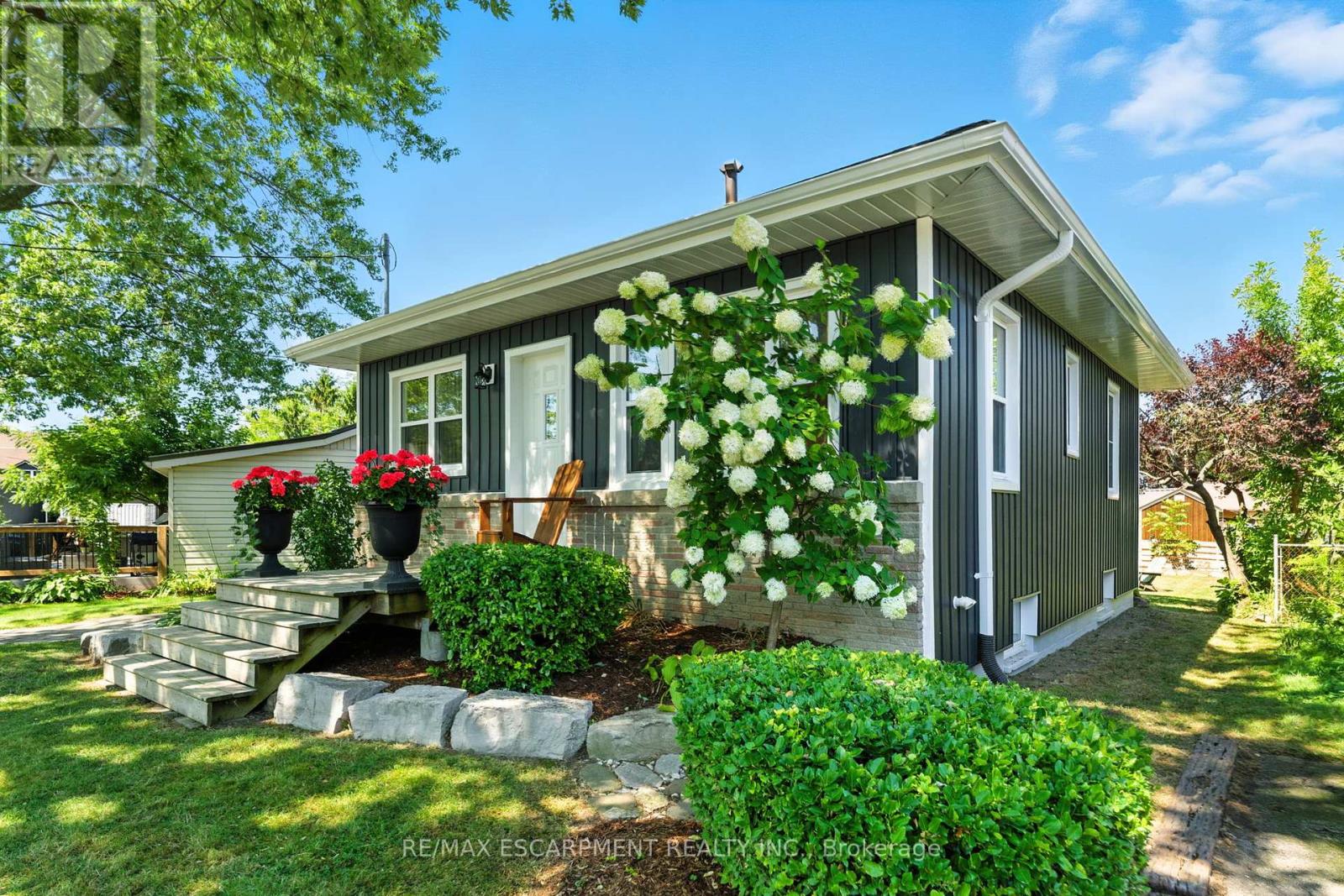3 Bedroom
2 Bathroom
0 - 699 ft2
Bungalow
Central Air Conditioning
Forced Air
$499,900
Welcome to 60 Hamilton Plank Road, Port Dover an ideal starter home in a prime location! Featuring brand-new board and batten vinyl siding, soffit, and eaves, this home boasts fresh curb appeal. Inside, the main level offers 2 bedrooms, a 3-piece bath, cozy living room, and an eat-in kitchen. A convenient side entrance leads to a fully finished basement with a spacious rec room, bonus room, and 2-piece bath. Walk downtown or to the beach in minutes and enjoy everything Port Dover has to offer. Move-in ready and affordably priced opportunity knocks! (id:50976)
Property Details
|
MLS® Number
|
X12362998 |
|
Property Type
|
Single Family |
|
Community Name
|
Port Dover |
|
Amenities Near By
|
Beach, Marina |
|
Equipment Type
|
Water Heater |
|
Features
|
Irregular Lot Size, Carpet Free |
|
Parking Space Total
|
3 |
|
Rental Equipment Type
|
Water Heater |
Building
|
Bathroom Total
|
2 |
|
Bedrooms Above Ground
|
2 |
|
Bedrooms Below Ground
|
1 |
|
Bedrooms Total
|
3 |
|
Age
|
51 To 99 Years |
|
Appliances
|
Dryer, Stove, Washer, Refrigerator |
|
Architectural Style
|
Bungalow |
|
Basement Type
|
Full |
|
Construction Style Attachment
|
Detached |
|
Cooling Type
|
Central Air Conditioning |
|
Exterior Finish
|
Vinyl Siding |
|
Foundation Type
|
Block |
|
Half Bath Total
|
1 |
|
Heating Fuel
|
Natural Gas |
|
Heating Type
|
Forced Air |
|
Stories Total
|
1 |
|
Size Interior
|
0 - 699 Ft2 |
|
Type
|
House |
|
Utility Water
|
Municipal Water |
Parking
Land
|
Acreage
|
No |
|
Land Amenities
|
Beach, Marina |
|
Sewer
|
Sanitary Sewer |
|
Size Depth
|
137 Ft ,9 In |
|
Size Frontage
|
60 Ft |
|
Size Irregular
|
60 X 137.8 Ft ; 24.28ft X 143.31ft X 59.40ft X 137.80ft |
|
Size Total Text
|
60 X 137.8 Ft ; 24.28ft X 143.31ft X 59.40ft X 137.80ft |
Rooms
| Level |
Type |
Length |
Width |
Dimensions |
|
Basement |
Recreational, Games Room |
4.33 m |
6.41 m |
4.33 m x 6.41 m |
|
Basement |
Bathroom |
|
|
Measurements not available |
|
Basement |
Other |
3.51 m |
2.53 m |
3.51 m x 2.53 m |
|
Main Level |
Kitchen |
3.84 m |
3.29 m |
3.84 m x 3.29 m |
|
Main Level |
Living Room |
2.96 m |
3.29 m |
2.96 m x 3.29 m |
|
Main Level |
Bedroom |
3.18 m |
2.53 m |
3.18 m x 2.53 m |
|
Main Level |
Bedroom |
2.8 m |
2.53 m |
2.8 m x 2.53 m |
|
Main Level |
Bathroom |
|
|
Measurements not available |
https://www.realtor.ca/real-estate/28774036/60-hamilton-plank-road-norfolk-port-dover-port-dover

























