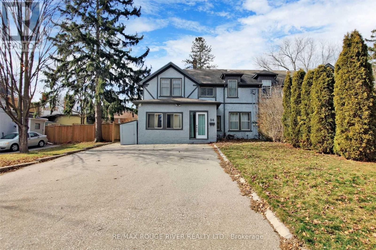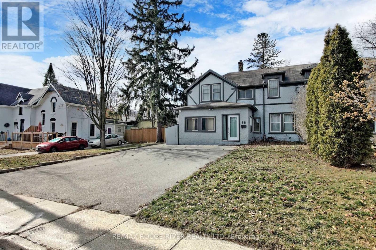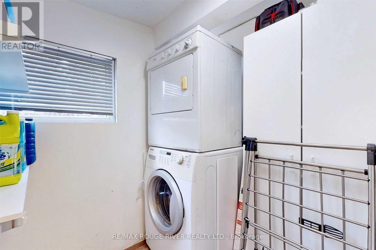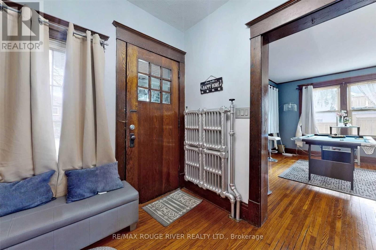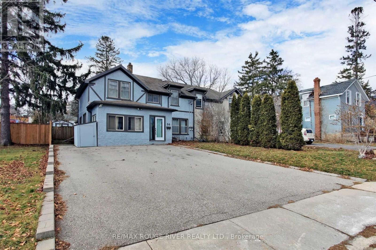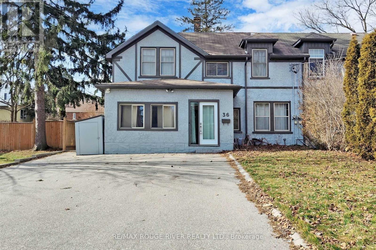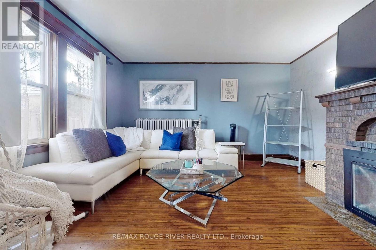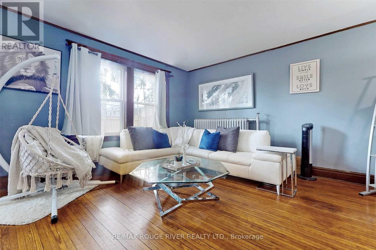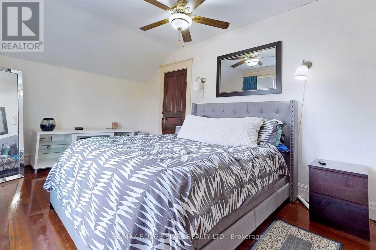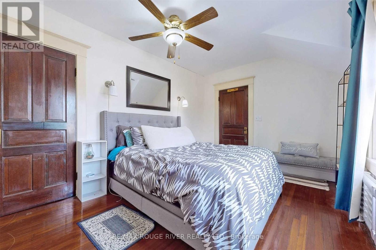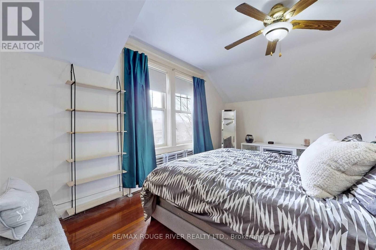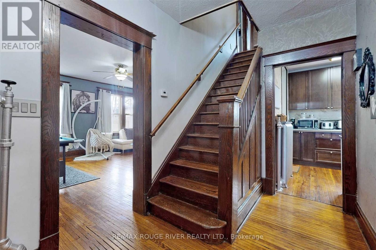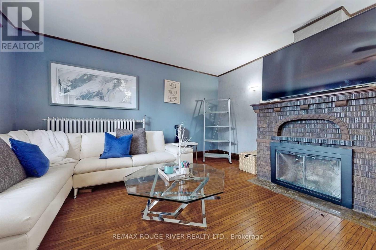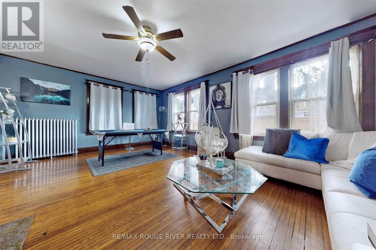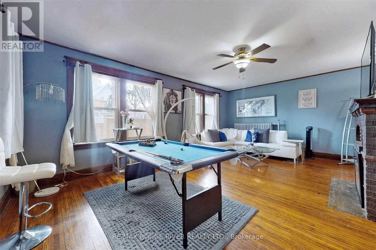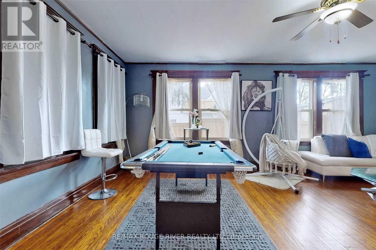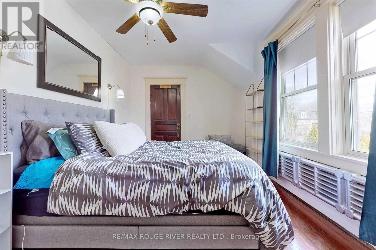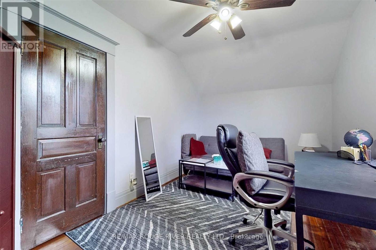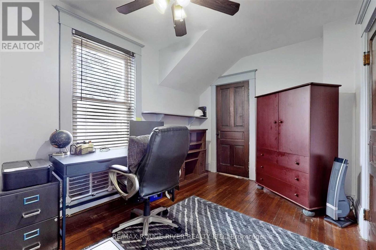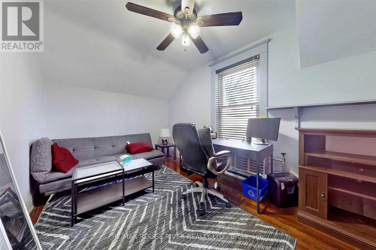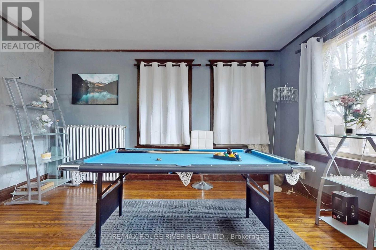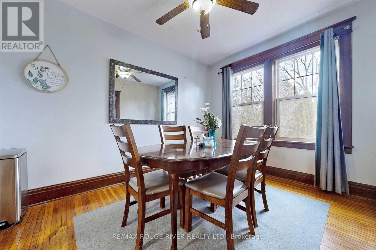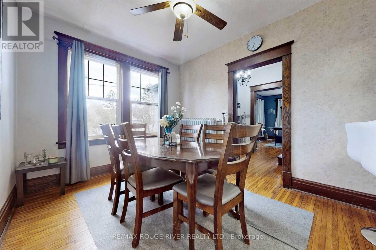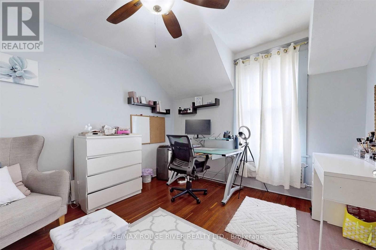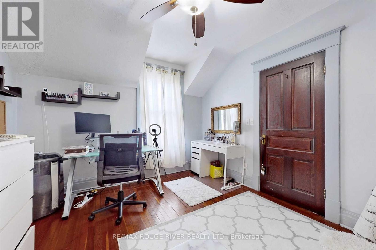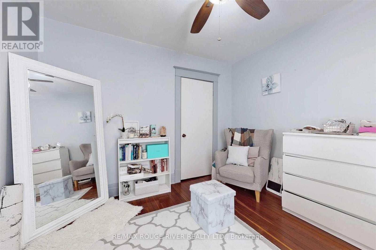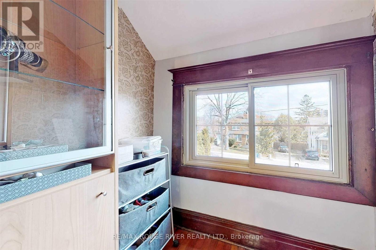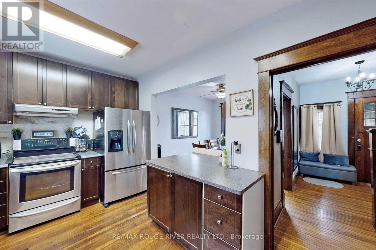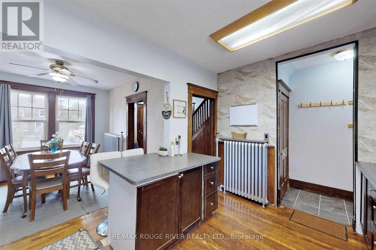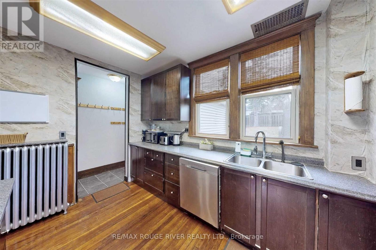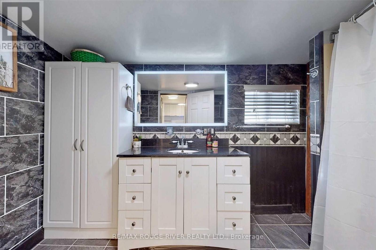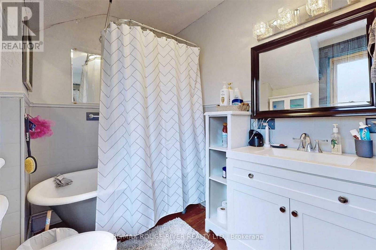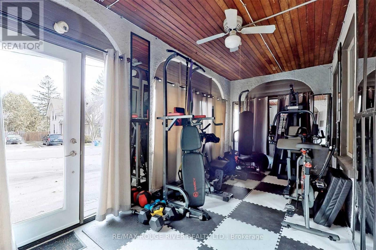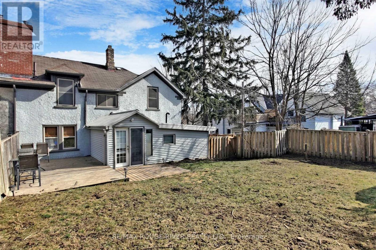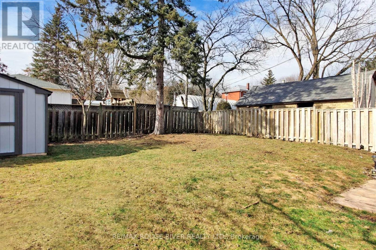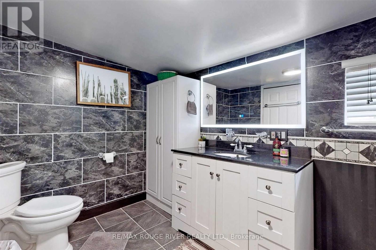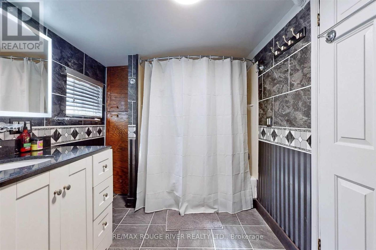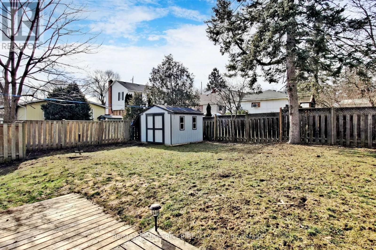4 Bedroom
2 Bathroom
1,500 - 2,000 ft2
Window Air Conditioner
Radiant Heat
$590,000
Welcome to this versatile home in the heart of Cambridge, perfect for investors or first-time buyers! Featuring 3+1 bedrooms, 2 full bathrooms, and beautiful hardwood flooring throughout, this property offers a spacious layout with high ceilings, large windows, and a seamless flow from the kitchen with ample cabinetry to the dining area ideal for hosting family and friends. The inviting living room provides a cozy space for relaxation, while additional den offer flexibility as bedrooms, a home office or extra storage. With a generous backyard, a garage plus 5 cars in the driveway, this home offers incredible potential for customization and value growth, making it a fantastic opportunity in one of Cambridge's most desirable locations, close to schools, parks, shopping, and major highways. Home is being sold in "as-is" condition. Photos are from previous listing. (id:50976)
Property Details
|
MLS® Number
|
X12363770 |
|
Property Type
|
Single Family |
|
Equipment Type
|
Water Heater |
|
Parking Space Total
|
6 |
|
Rental Equipment Type
|
Water Heater |
Building
|
Bathroom Total
|
2 |
|
Bedrooms Above Ground
|
3 |
|
Bedrooms Below Ground
|
1 |
|
Bedrooms Total
|
4 |
|
Appliances
|
Water Softener, All, Dishwasher, Dryer, Stove, Washer, Window Coverings, Refrigerator |
|
Basement Type
|
Crawl Space |
|
Construction Style Attachment
|
Semi-detached |
|
Cooling Type
|
Window Air Conditioner |
|
Exterior Finish
|
Stucco, Concrete |
|
Flooring Type
|
Hardwood |
|
Heating Type
|
Radiant Heat |
|
Stories Total
|
2 |
|
Size Interior
|
1,500 - 2,000 Ft2 |
|
Type
|
House |
|
Utility Water
|
Municipal Water |
Parking
Land
|
Acreage
|
No |
|
Sewer
|
Sanitary Sewer |
|
Size Depth
|
119 Ft ,4 In |
|
Size Frontage
|
41 Ft ,10 In |
|
Size Irregular
|
41.9 X 119.4 Ft |
|
Size Total Text
|
41.9 X 119.4 Ft |
Rooms
| Level |
Type |
Length |
Width |
Dimensions |
|
Main Level |
Living Room |
6.61 m |
4.06 m |
6.61 m x 4.06 m |
|
Main Level |
Dining Room |
3.68 m |
2.95 m |
3.68 m x 2.95 m |
|
Main Level |
Kitchen |
2.8 m |
4.06 m |
2.8 m x 4.06 m |
|
Upper Level |
Primary Bedroom |
3 m |
4.67 m |
3 m x 4.67 m |
|
Upper Level |
Bedroom 2 |
2.64 m |
4.65 m |
2.64 m x 4.65 m |
|
Upper Level |
Bedroom 3 |
3.61 m |
3.33 m |
3.61 m x 3.33 m |
|
Upper Level |
Office |
1.42 m |
1.78 m |
1.42 m x 1.78 m |
https://www.realtor.ca/real-estate/28775800/36-john-street-cambridge



