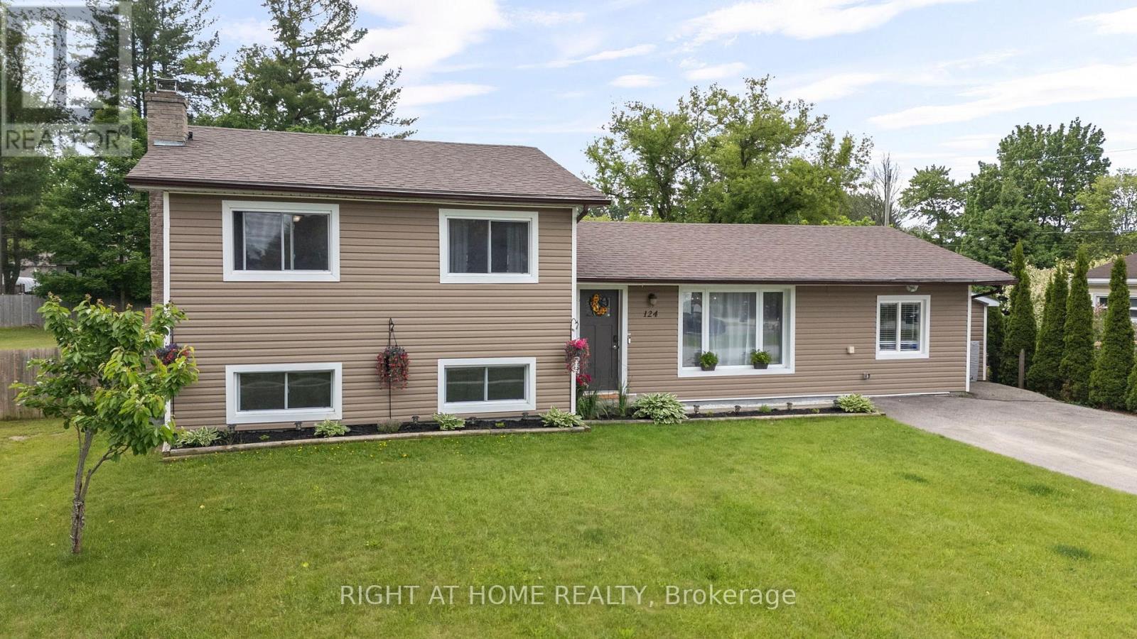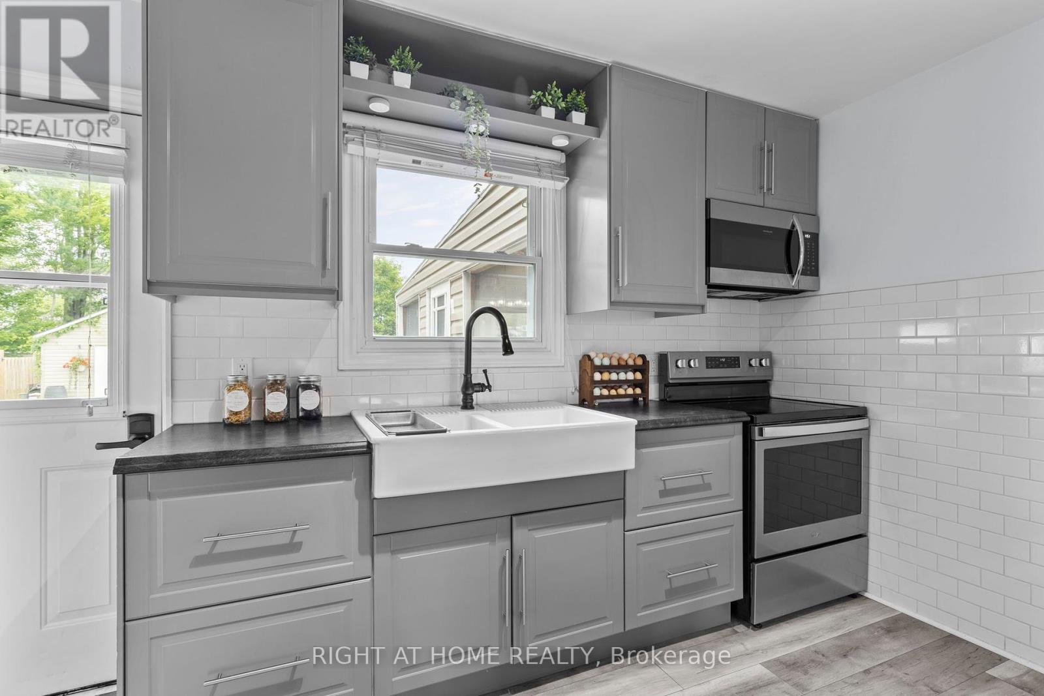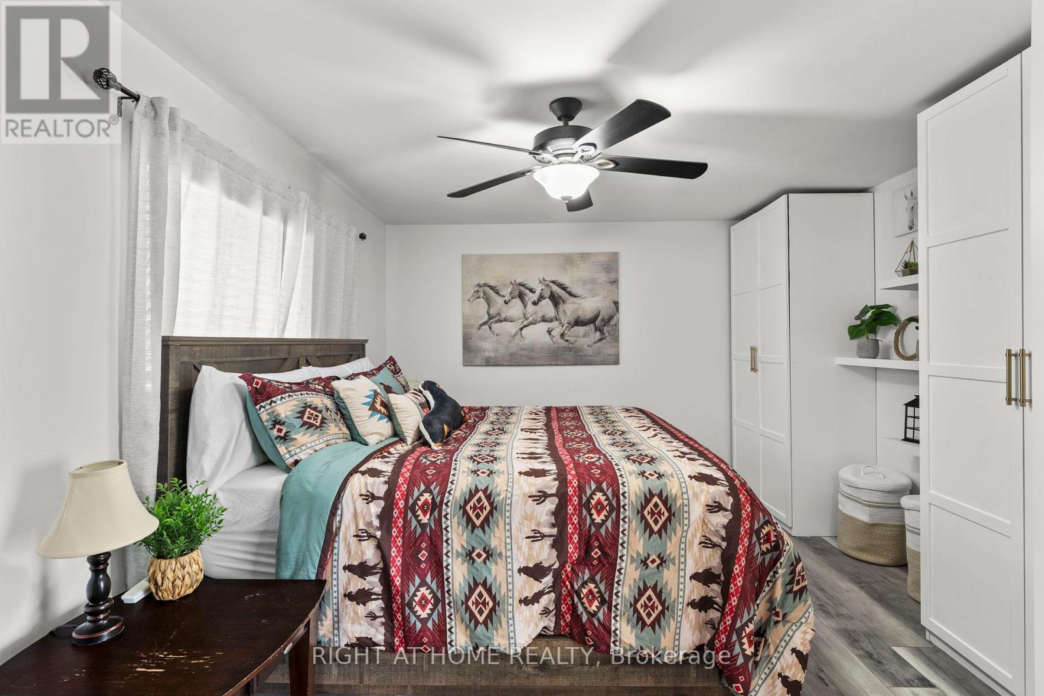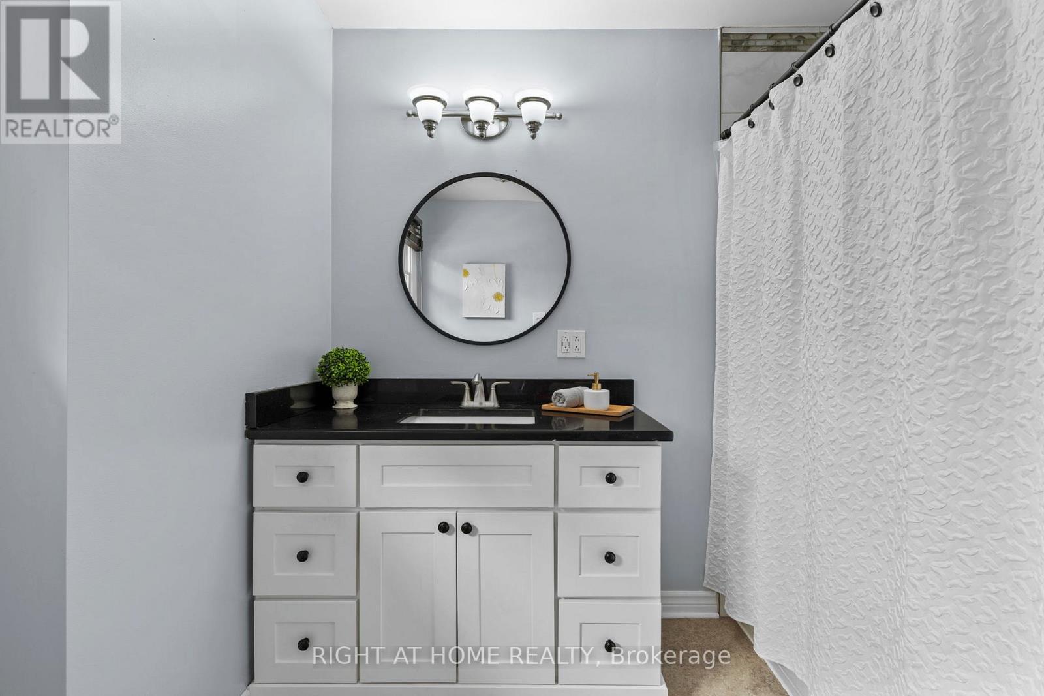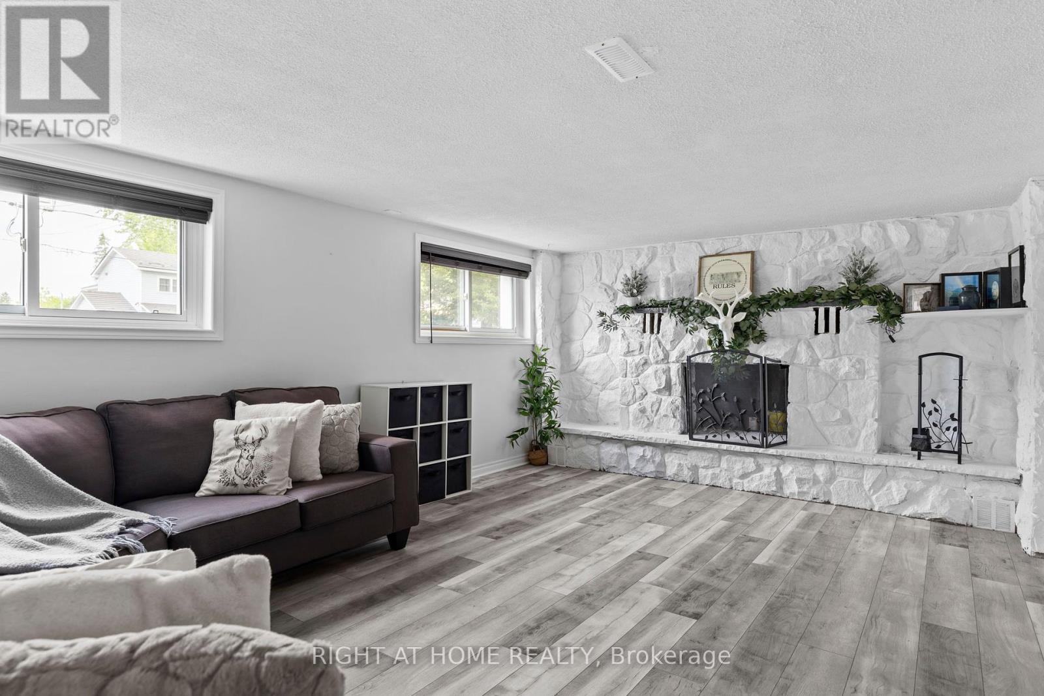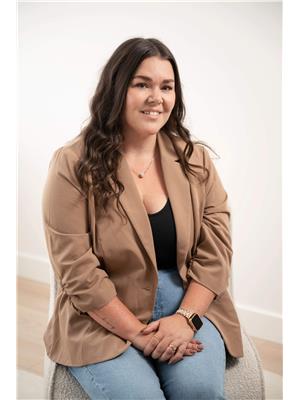4 Bedroom
2 Bathroom
1,100 - 1,500 ft2
Fireplace
Above Ground Pool
Central Air Conditioning
Forced Air
$699,900
Featuring 4 spacious bedrooms, 2 bathrooms, and a dedicated office, this property offers the perfect balance of comfort and functionality. The modernized kitchen and large dining room are ideal for entertaining, while the existing laundry room comes with additional flex space to create an even larger setup or extra storage. The backyard is complete with an above-ground pool, covered porch for outdoor lounging, and a workshop/shed thats perfect for hobbies or storage. Whether it's summer barbecues, family gatherings, or quiet evenings outside, this home is designed for making memories. As an added perk, the property also features fruit trees, berry bushes, raised garden beds, and established herbs, ideal for fresh meals or a touch of homestead living. BONUS: Roof (2022), Furnace (2023), Expansion Tank (2025), New floors/baseboards, Fresh paint, Large Workshop/Shed & side shed, New pool cleaner, Updated purifier. (id:50976)
Property Details
|
MLS® Number
|
N12365789 |
|
Property Type
|
Single Family |
|
Community Name
|
Angus |
|
Amenities Near By
|
Place Of Worship, Schools |
|
Community Features
|
Community Centre |
|
Features
|
Carpet Free |
|
Parking Space Total
|
4 |
|
Pool Type
|
Above Ground Pool |
|
Structure
|
Deck, Porch, Shed, Workshop |
Building
|
Bathroom Total
|
2 |
|
Bedrooms Above Ground
|
4 |
|
Bedrooms Total
|
4 |
|
Appliances
|
Water Heater, Dishwasher, Dryer, Stove, Washer, Refrigerator |
|
Basement Development
|
Finished |
|
Basement Type
|
Partial (finished) |
|
Construction Style Attachment
|
Detached |
|
Construction Style Split Level
|
Sidesplit |
|
Cooling Type
|
Central Air Conditioning |
|
Exterior Finish
|
Vinyl Siding, Brick |
|
Fire Protection
|
Smoke Detectors |
|
Fireplace Present
|
Yes |
|
Fireplace Total
|
1 |
|
Foundation Type
|
Poured Concrete |
|
Heating Fuel
|
Natural Gas |
|
Heating Type
|
Forced Air |
|
Size Interior
|
1,100 - 1,500 Ft2 |
|
Type
|
House |
|
Utility Water
|
Municipal Water |
Parking
Land
|
Acreage
|
No |
|
Fence Type
|
Fully Fenced, Fenced Yard |
|
Land Amenities
|
Place Of Worship, Schools |
|
Sewer
|
Sanitary Sewer |
|
Size Depth
|
165 Ft |
|
Size Frontage
|
66 Ft |
|
Size Irregular
|
66 X 165 Ft |
|
Size Total Text
|
66 X 165 Ft |
Rooms
| Level |
Type |
Length |
Width |
Dimensions |
|
Second Level |
Bedroom 2 |
3.12 m |
2.69 m |
3.12 m x 2.69 m |
|
Second Level |
Bedroom 3 |
3.12 m |
3.4 m |
3.12 m x 3.4 m |
|
Second Level |
Bedroom 4 |
4.08 m |
3.22 m |
4.08 m x 3.22 m |
|
Lower Level |
Living Room |
4.85 m |
5.68 m |
4.85 m x 5.68 m |
|
Lower Level |
Den |
2.54 m |
4.03 m |
2.54 m x 4.03 m |
|
Main Level |
Dining Room |
5.91 m |
3.45 m |
5.91 m x 3.45 m |
|
Main Level |
Kitchen |
3.81 m |
2.69 m |
3.81 m x 2.69 m |
|
Main Level |
Primary Bedroom |
4.52 m |
3.7 m |
4.52 m x 3.7 m |
|
Main Level |
Office |
3.25 m |
2.38 m |
3.25 m x 2.38 m |
https://www.realtor.ca/real-estate/28780295/124-sydenham-street-essa-angus-angus



