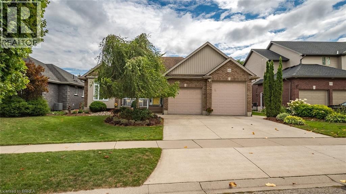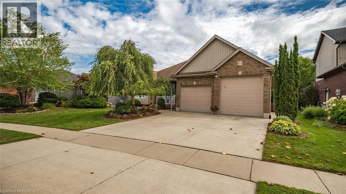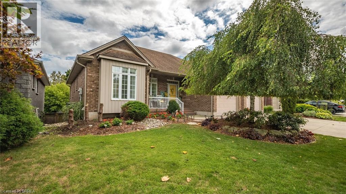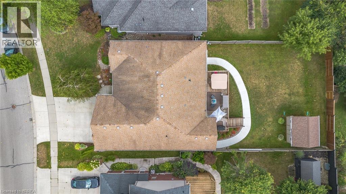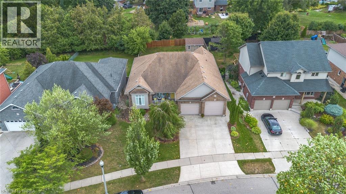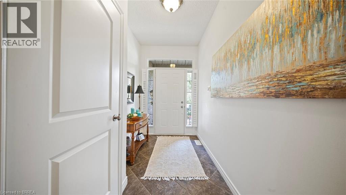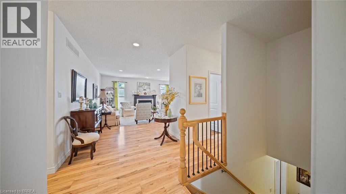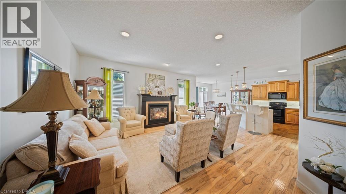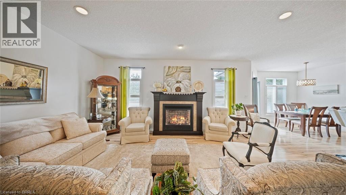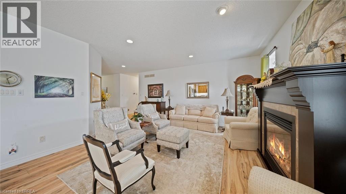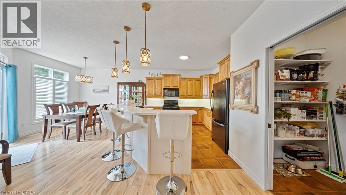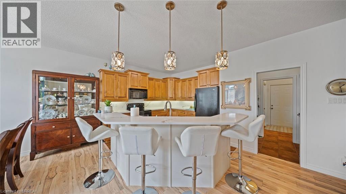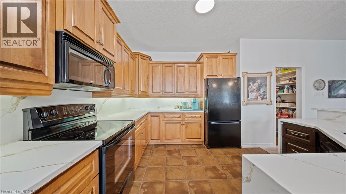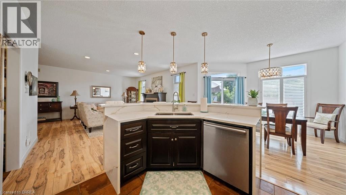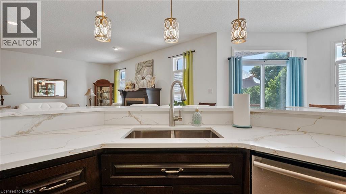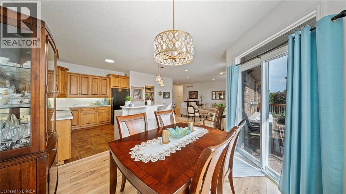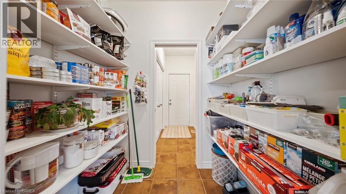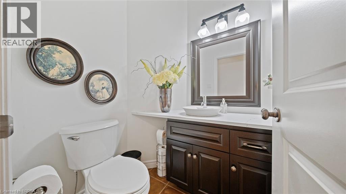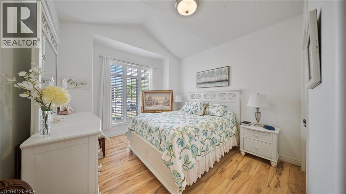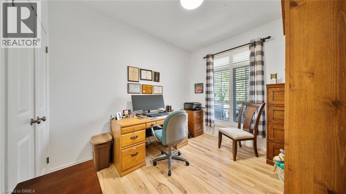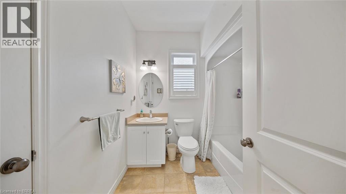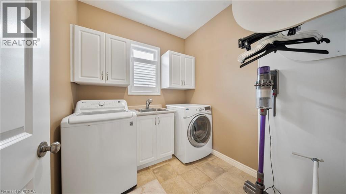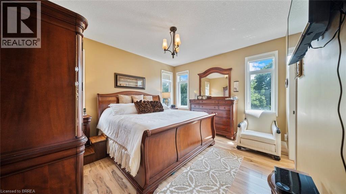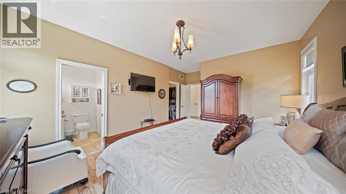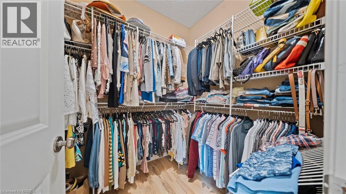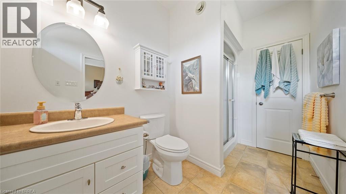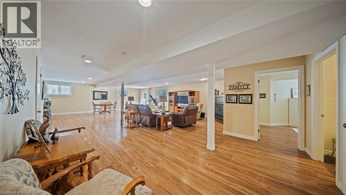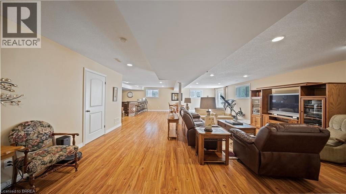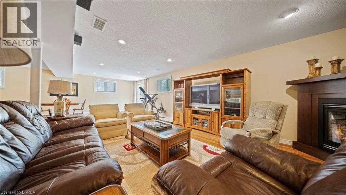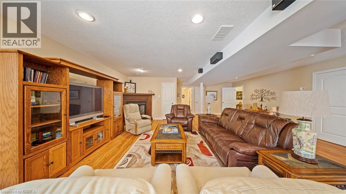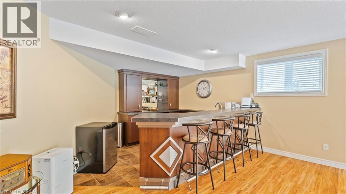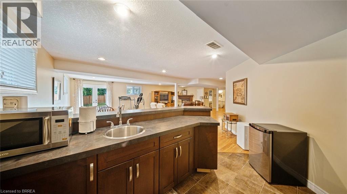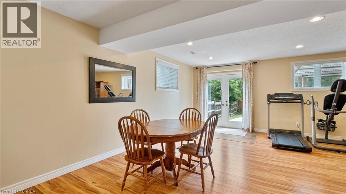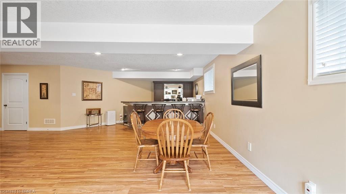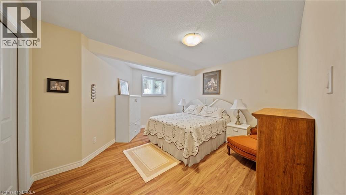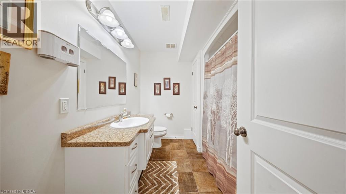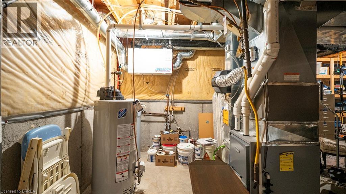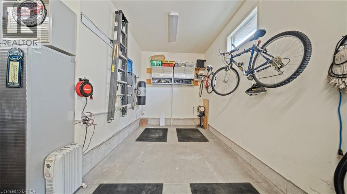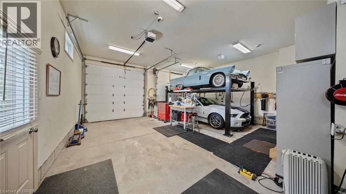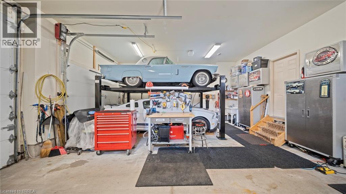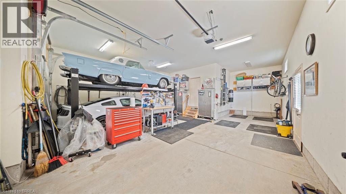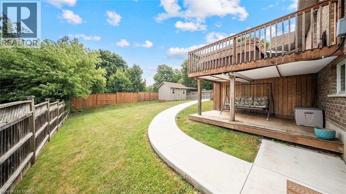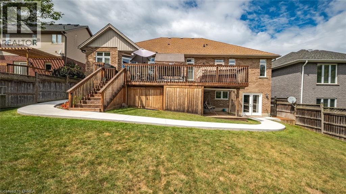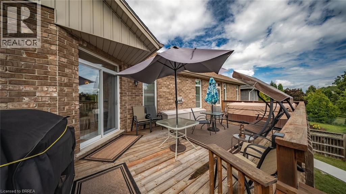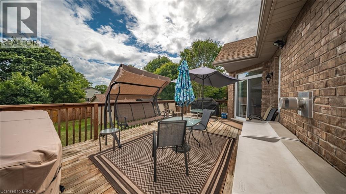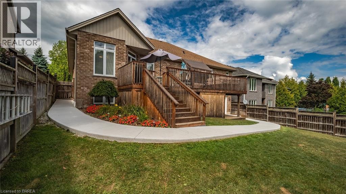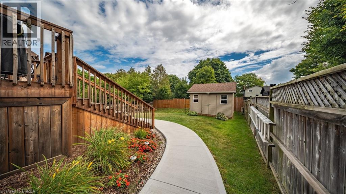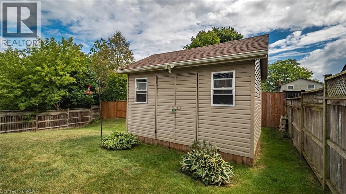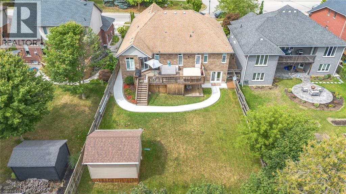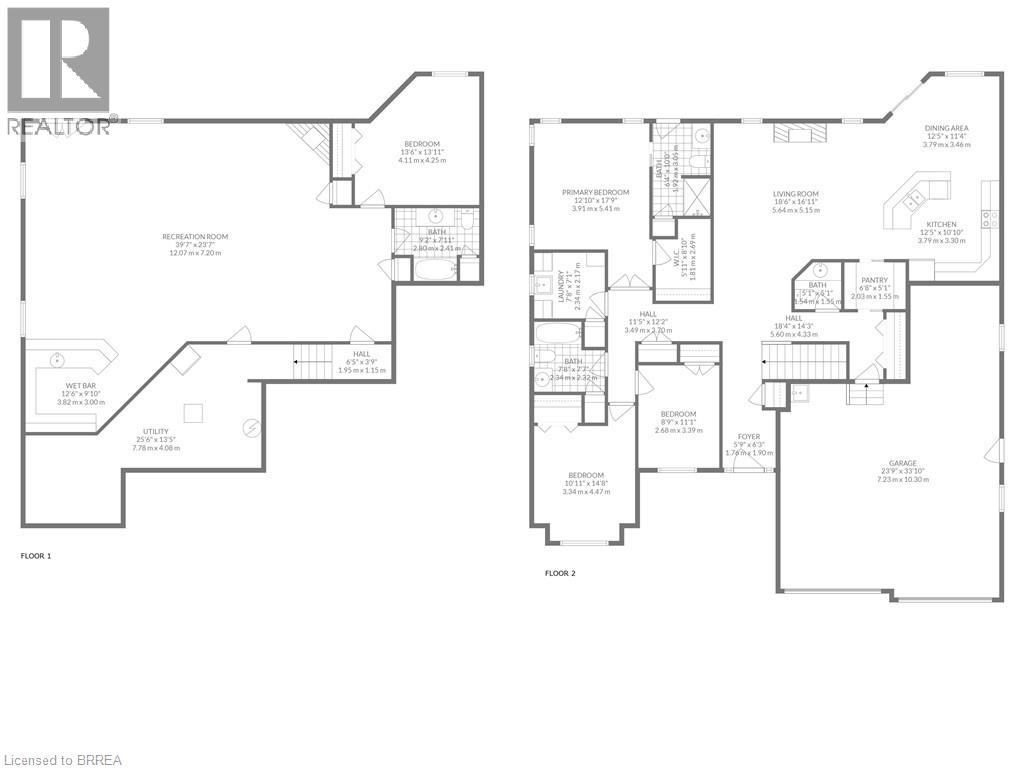4 Bedroom
4 Bathroom
3,311 ft2
Bungalow
Fireplace
Central Air Conditioning
Forced Air
Landscaped
$939,900
Welcome to 424 Lakeview Drive! An elegant and expansive bungalow that's perfectly situated in a desirable North Woodstock neighbourhood. This home seamlessly blends luxury, comfort, and unique functionality, offering a lifestyle of convenience and sophistication. Step into the spacious entryway and you'll immediately feel at home. The open-concept design leads you into a large living area, ideal for both entertaining and quiet family time, centered around a cozy fireplace. The main floor features three bedrooms and the convenience of main floor laundry. The primary suite is a true retreat, complete with a three-piece ensuite, a walk-in closet, and private access to the newly updated deck with a hot tub. The large, fully finished basement is an entertainer's dream, featuring a wet bar, a cozy fireplace, and tons of room to gather. It also includes an additional bedroom and bathroom and a convenient walk-out to the backyard. The backyard is a private outdoor haven, fully fenced for privacy and enhanced by a new concrete walkway. It provides plenty of space for activities and gatherings. This home's unique features set it apart, including a three-car garage with two oversized bays. One bay measures 33' x 11' with a 10' door, perfect for RV or boat storage. The other bay is 22' x 12' and comes equipped with a car lift, appealing to any car enthusiast. Ideally located near nature trails, Pittock Lake, golf courses, and shopping, this property is a true gem. Don't miss the opportunity to own this exceptional home! (id:50976)
Open House
This property has open houses!
Starts at:
1:00 pm
Ends at:
3:00 pm
Property Details
|
MLS® Number
|
40759402 |
|
Property Type
|
Single Family |
|
Amenities Near By
|
Hospital, Playground, Shopping |
|
Equipment Type
|
None |
|
Features
|
Wet Bar |
|
Parking Space Total
|
5 |
|
Rental Equipment Type
|
None |
|
Structure
|
Shed |
Building
|
Bathroom Total
|
4 |
|
Bedrooms Above Ground
|
3 |
|
Bedrooms Below Ground
|
1 |
|
Bedrooms Total
|
4 |
|
Appliances
|
Central Vacuum, Dishwasher, Dryer, Microwave, Refrigerator, Stove, Water Softener, Wet Bar, Washer |
|
Architectural Style
|
Bungalow |
|
Basement Development
|
Finished |
|
Basement Type
|
Full (finished) |
|
Constructed Date
|
2006 |
|
Construction Style Attachment
|
Detached |
|
Cooling Type
|
Central Air Conditioning |
|
Exterior Finish
|
Brick |
|
Fire Protection
|
Smoke Detectors |
|
Fireplace Present
|
Yes |
|
Fireplace Total
|
2 |
|
Foundation Type
|
Poured Concrete |
|
Half Bath Total
|
1 |
|
Heating Fuel
|
Natural Gas |
|
Heating Type
|
Forced Air |
|
Stories Total
|
1 |
|
Size Interior
|
3,311 Ft2 |
|
Type
|
House |
|
Utility Water
|
Municipal Water |
Parking
Land
|
Acreage
|
No |
|
Fence Type
|
Fence |
|
Land Amenities
|
Hospital, Playground, Shopping |
|
Landscape Features
|
Landscaped |
|
Sewer
|
Municipal Sewage System |
|
Size Depth
|
157 Ft |
|
Size Frontage
|
61 Ft |
|
Size Total Text
|
Under 1/2 Acre |
|
Zoning Description
|
R1 |
Rooms
| Level |
Type |
Length |
Width |
Dimensions |
|
Basement |
Utility Room |
|
|
25'6'' x 13'5'' |
|
Basement |
4pc Bathroom |
|
|
Measurements not available |
|
Lower Level |
Recreation Room |
|
|
39'7'' x 23'7'' |
|
Lower Level |
Other |
|
|
12'6'' x 9'10'' |
|
Lower Level |
Bedroom |
|
|
13'6'' x 13'11'' |
|
Main Level |
2pc Bathroom |
|
|
Measurements not available |
|
Main Level |
4pc Bathroom |
|
|
Measurements not available |
|
Main Level |
3pc Bathroom |
|
|
Measurements not available |
|
Main Level |
Bonus Room |
|
|
6'8'' x 5'1'' |
|
Main Level |
Bedroom |
|
|
8'9'' x 11'1'' |
|
Main Level |
Bedroom |
|
|
10'11'' x 14'8'' |
|
Main Level |
Primary Bedroom |
|
|
12'10'' x 17'9'' |
|
Main Level |
Laundry Room |
|
|
7'8'' x 7'1'' |
|
Main Level |
Kitchen |
|
|
12'5'' x 10'10'' |
|
Main Level |
Dining Room |
|
|
12'5'' x 11'4'' |
|
Main Level |
Living Room |
|
|
18'6'' x 16'11'' |
https://www.realtor.ca/real-estate/28783137/424-lakeview-drive-woodstock



