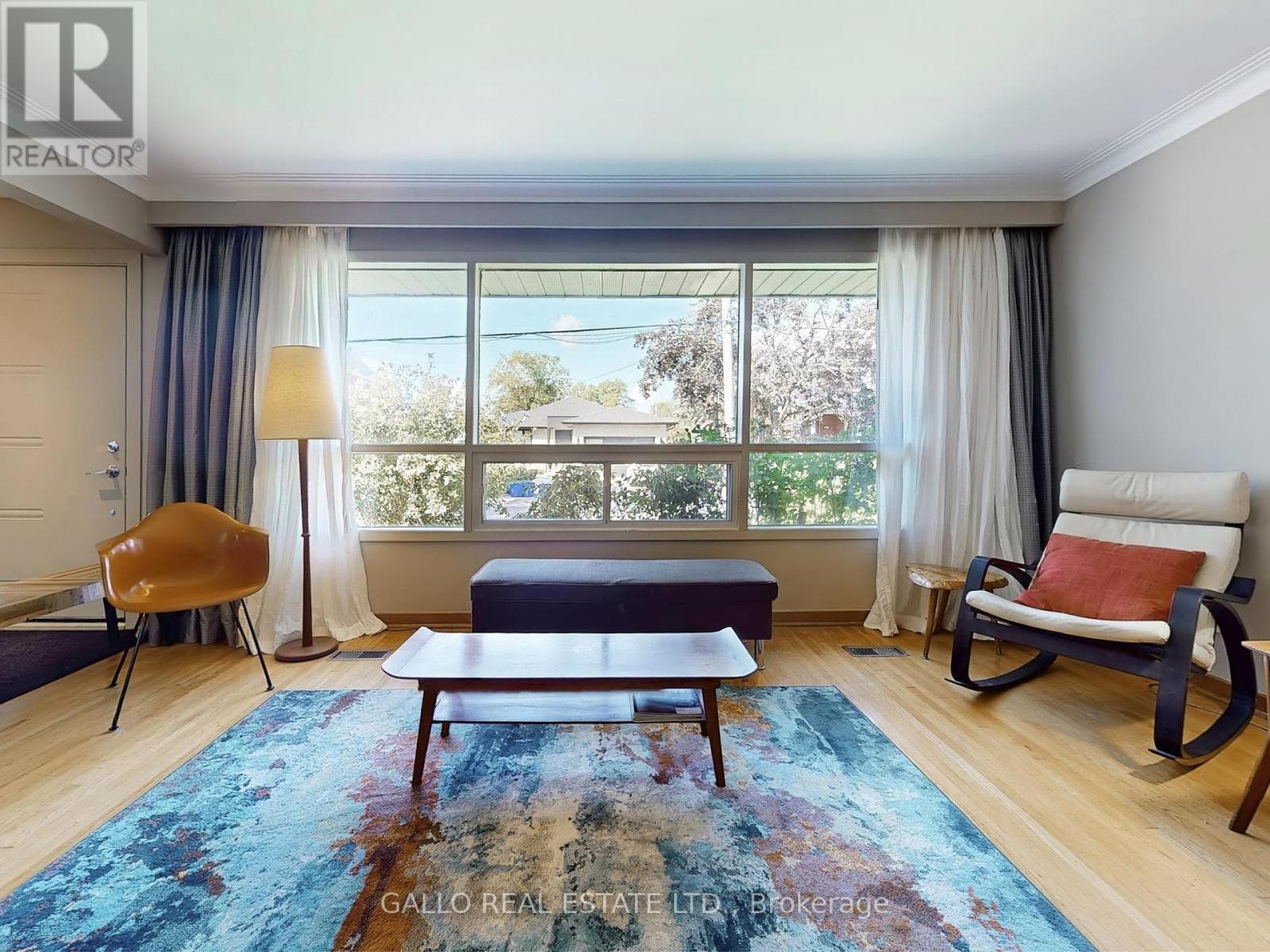3 Bedroom
2 Bathroom
1,100 - 1,500 ft2
Fireplace
Central Air Conditioning
Forced Air
Landscaped
$988,000
Serene retreat meets modern charm in this lovely open-concept home, perfectly situated on a picturesque dead-end street in this sought after tree lined Neighborhood. Inside, enjoy seamless entertaining and everyday living in this bright and airy open layout, featuring a chef's kitchen with customized cabinets, sleek quartz countertops and a spacious center island with breakfast bar. Stainless steel appliances complete this culinary hub. The home's layout accommodates family needs with 3 good sized bedrooms and updated baths. A versatile family room **50 % Above Grade - boasts a cozy corner fireplace, large above grade windows and it's own private entrance - An exciting opportunity for an in-law Suite or home office. Plus an additional side door entrance. ** Unwind in the sunroom - a Nature retreat in the beauty of Mature trees. Additional features include a 1.5 Car Detached Garage with workshop space, perfect for hobbyists and DIY Enthusiasts. Residents will love the walkability to Main St. with shops, cafes, restaurants & convenient access to Go Train. Wonderful Neighbors, a family-friendly street & scenic dog walking routes to the Reservoir and Lehman's Pond perfects this desirable setting! (id:50976)
Property Details
|
MLS® Number
|
N12370031 |
|
Property Type
|
Single Family |
|
Community Name
|
Stouffville |
|
Amenities Near By
|
Public Transit, Schools |
|
Features
|
Cul-de-sac, Wooded Area, Open Space, Conservation/green Belt, Level, Carpet Free |
|
Parking Space Total
|
5 |
|
Structure
|
Deck, Shed, Workshop |
Building
|
Bathroom Total
|
2 |
|
Bedrooms Above Ground
|
3 |
|
Bedrooms Total
|
3 |
|
Amenities
|
Fireplace(s) |
|
Appliances
|
Central Vacuum, Water Heater - Tankless, Water Softener, Garage Door Opener Remote(s), Water Heater, Dishwasher, Dryer, Garage Door Opener, Stove, Washer, Window Coverings, Refrigerator |
|
Basement Development
|
Unfinished |
|
Basement Type
|
Full (unfinished) |
|
Construction Style Attachment
|
Detached |
|
Construction Style Split Level
|
Backsplit |
|
Cooling Type
|
Central Air Conditioning |
|
Exterior Finish
|
Brick |
|
Fire Protection
|
Smoke Detectors |
|
Fireplace Present
|
Yes |
|
Fireplace Total
|
1 |
|
Flooring Type
|
Hardwood |
|
Foundation Type
|
Block |
|
Heating Fuel
|
Natural Gas |
|
Heating Type
|
Forced Air |
|
Size Interior
|
1,100 - 1,500 Ft2 |
|
Type
|
House |
|
Utility Water
|
Municipal Water |
Parking
Land
|
Acreage
|
No |
|
Fence Type
|
Fully Fenced, Fenced Yard |
|
Land Amenities
|
Public Transit, Schools |
|
Landscape Features
|
Landscaped |
|
Sewer
|
Sanitary Sewer |
|
Size Depth
|
135 Ft |
|
Size Frontage
|
45 Ft ,2 In |
|
Size Irregular
|
45.2 X 135 Ft |
|
Size Total Text
|
45.2 X 135 Ft |
Rooms
| Level |
Type |
Length |
Width |
Dimensions |
|
Basement |
Cold Room |
|
|
Measurements not available |
|
Lower Level |
Family Room |
3.4 m |
6.1 m |
3.4 m x 6.1 m |
|
Lower Level |
Den |
5.34 m |
3.78 m |
5.34 m x 3.78 m |
|
Main Level |
Living Room |
4.75 m |
3.06 m |
4.75 m x 3.06 m |
|
Main Level |
Dining Room |
3.48 m |
3.85 m |
3.48 m x 3.85 m |
|
Main Level |
Kitchen |
3.75 m |
4.32 m |
3.75 m x 4.32 m |
|
Upper Level |
Primary Bedroom |
3.19 m |
3.82 m |
3.19 m x 3.82 m |
|
Upper Level |
Bedroom 2 |
3.46 m |
3.45 m |
3.46 m x 3.45 m |
|
Upper Level |
Bedroom 3 |
3.58 m |
2.93 m |
3.58 m x 2.93 m |
https://www.realtor.ca/real-estate/28790184/179-church-street-whitchurch-stouffville-stouffville-stouffville


















































