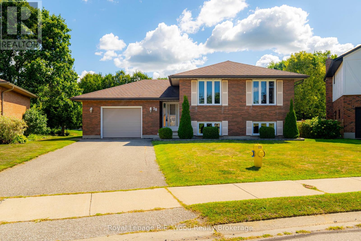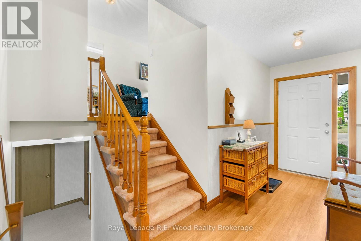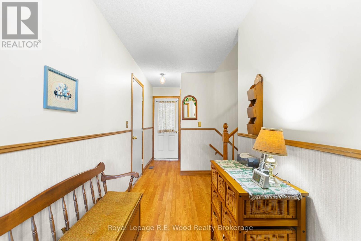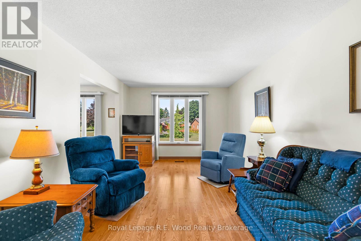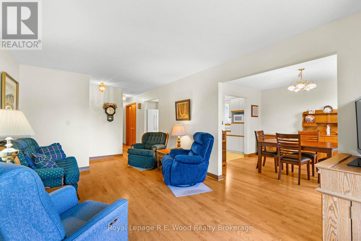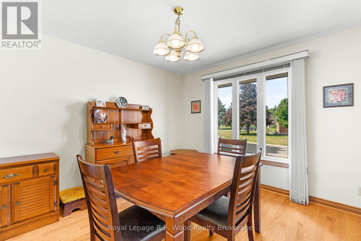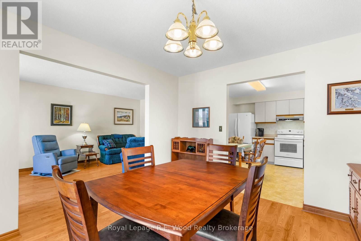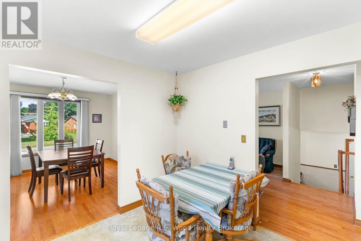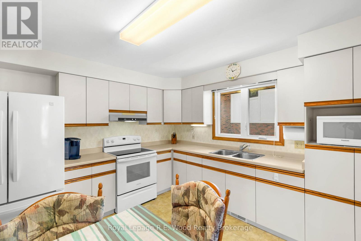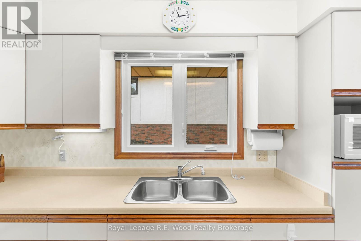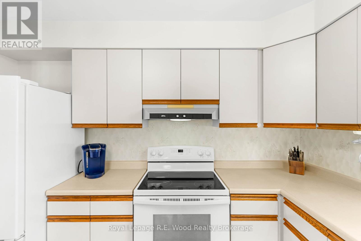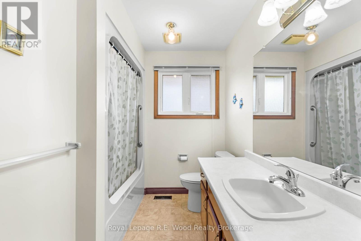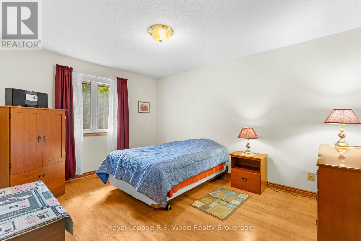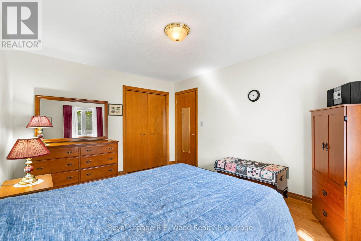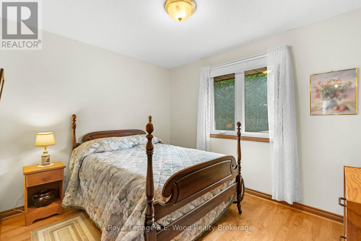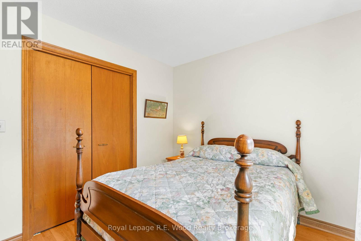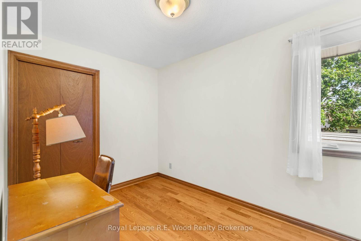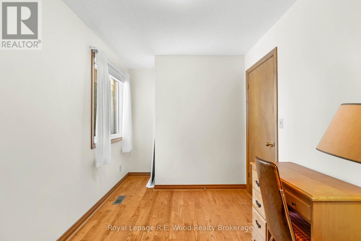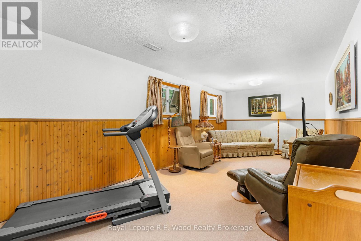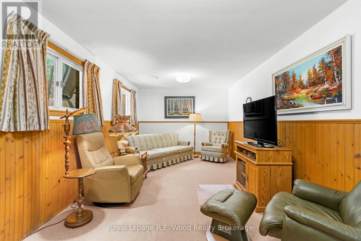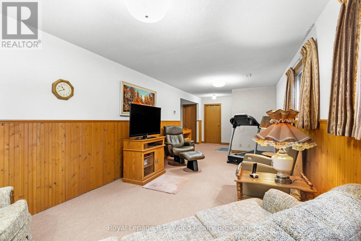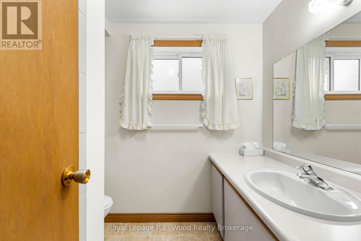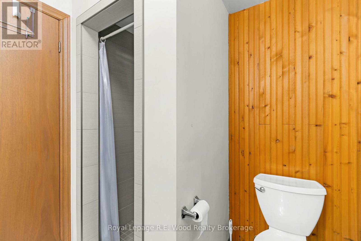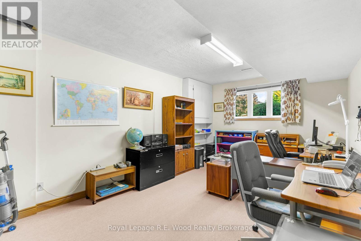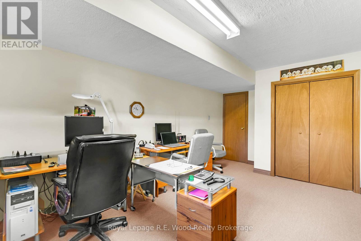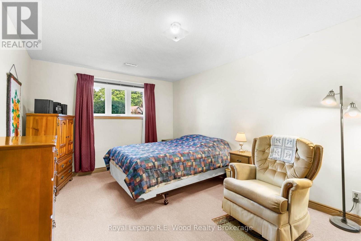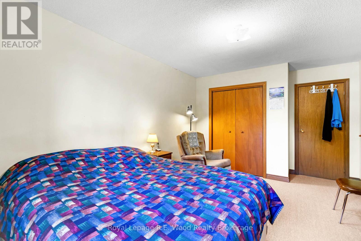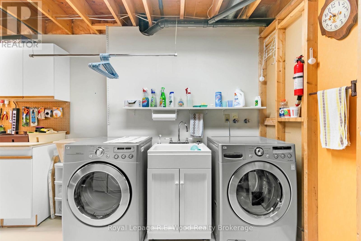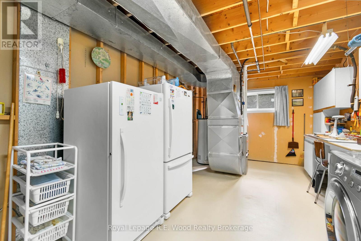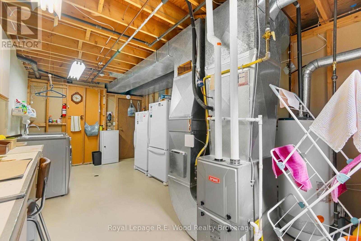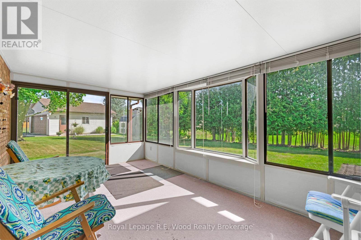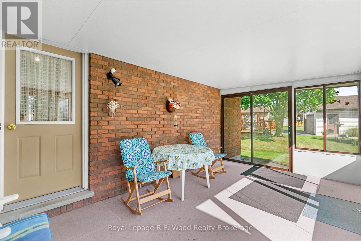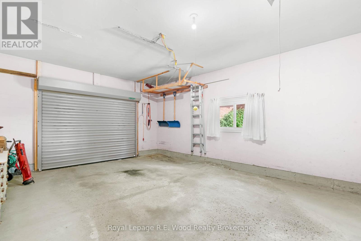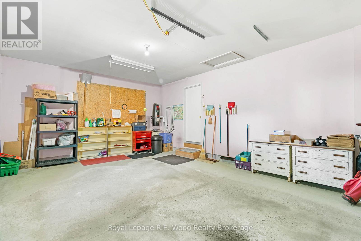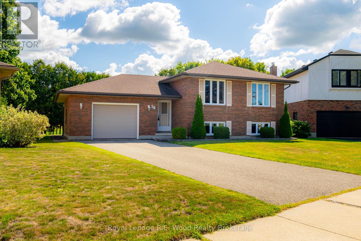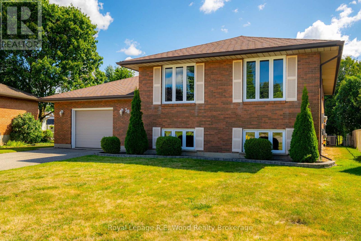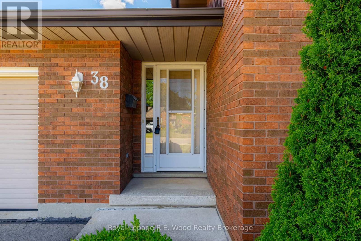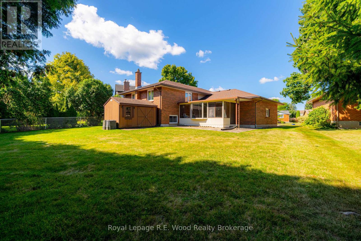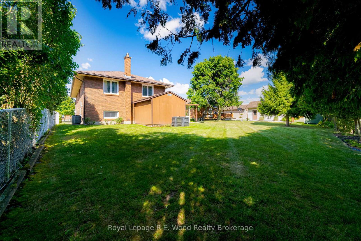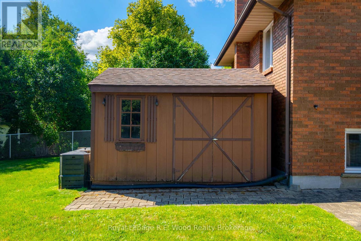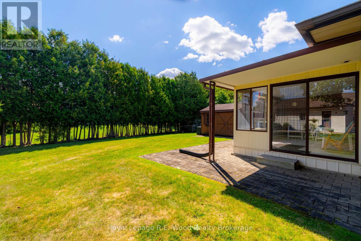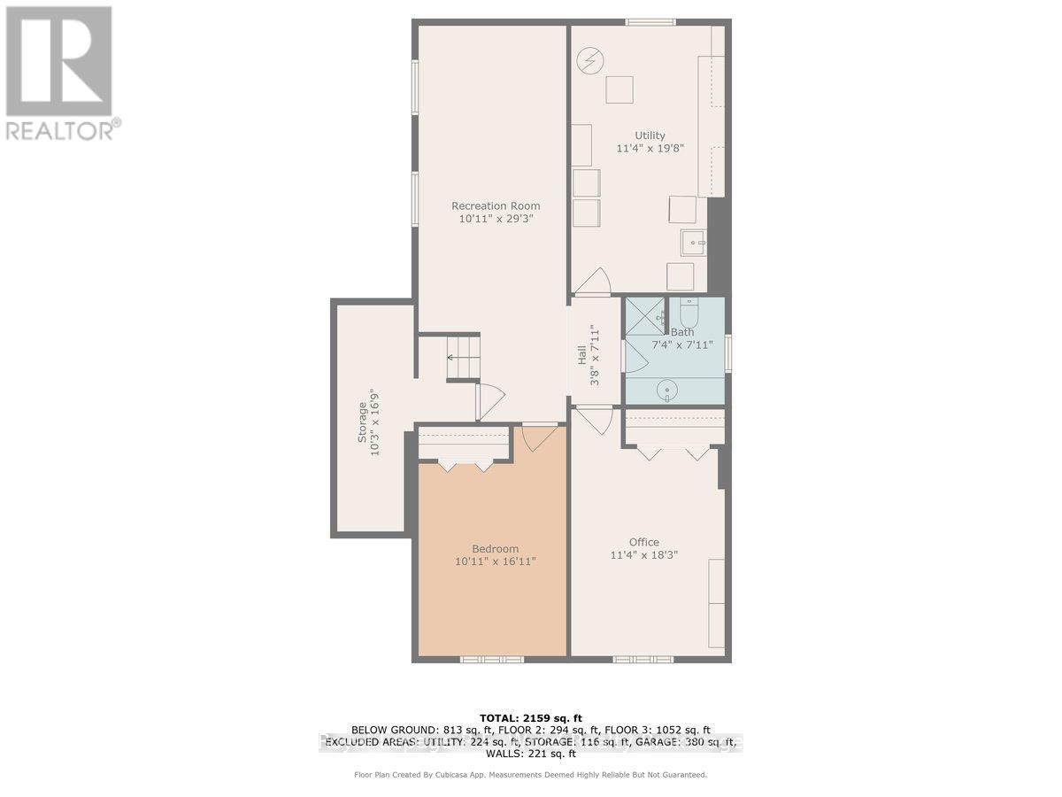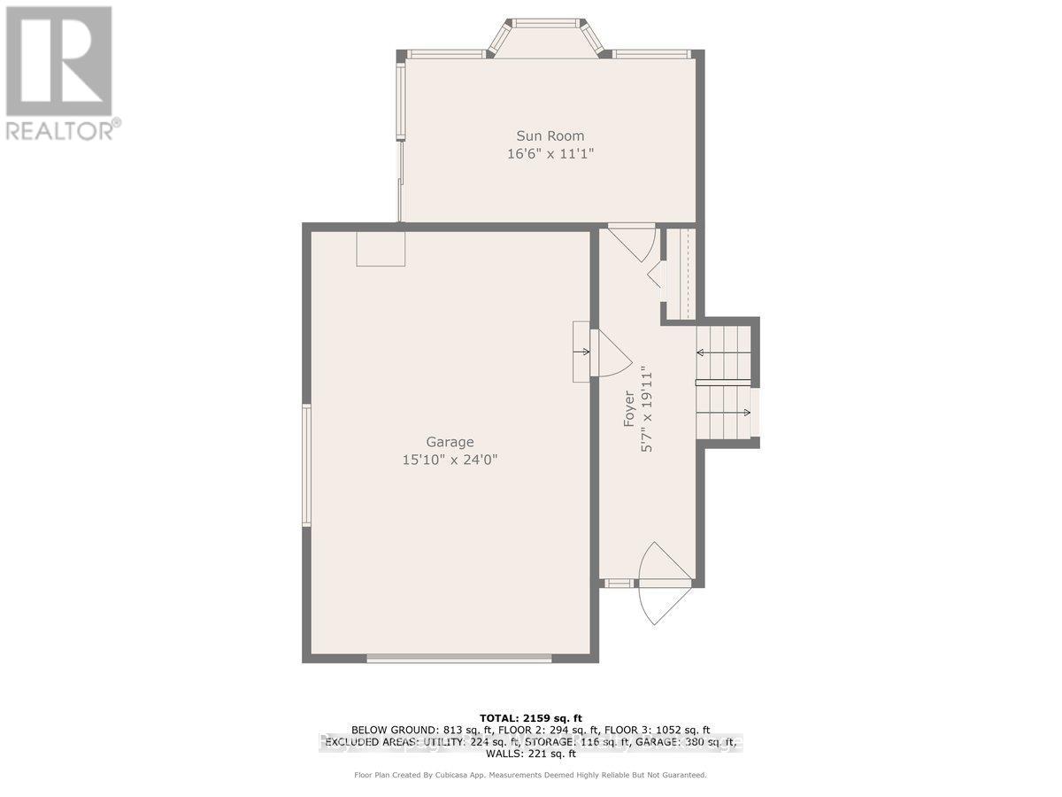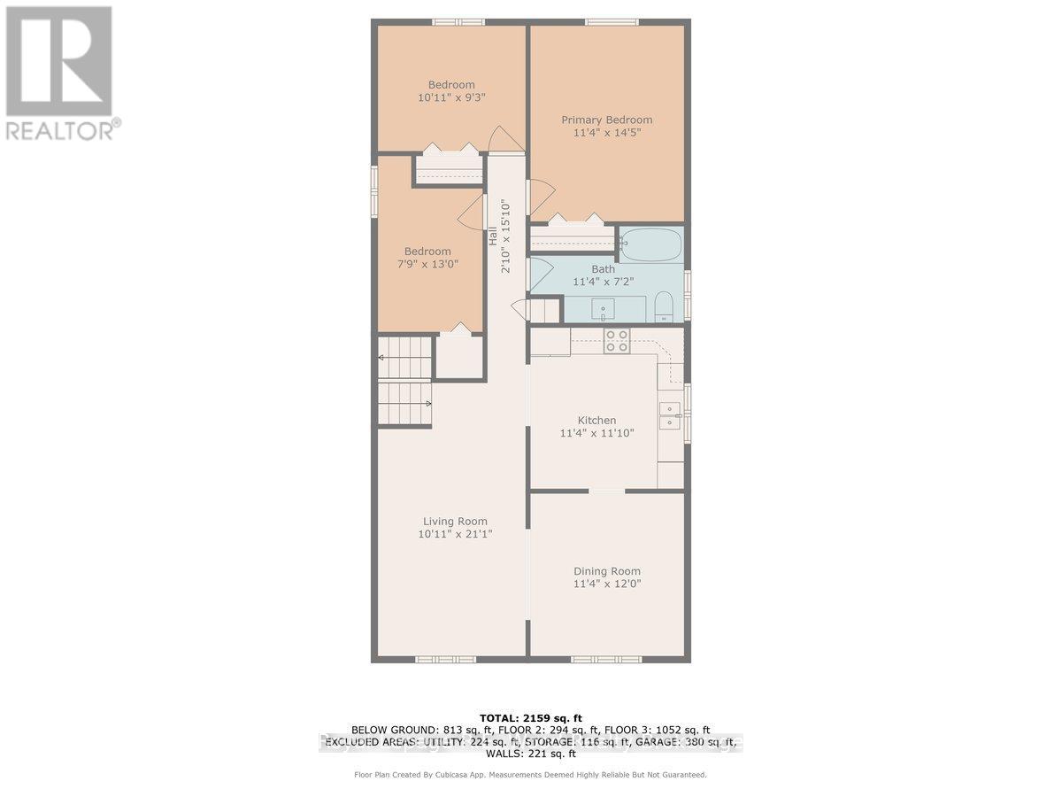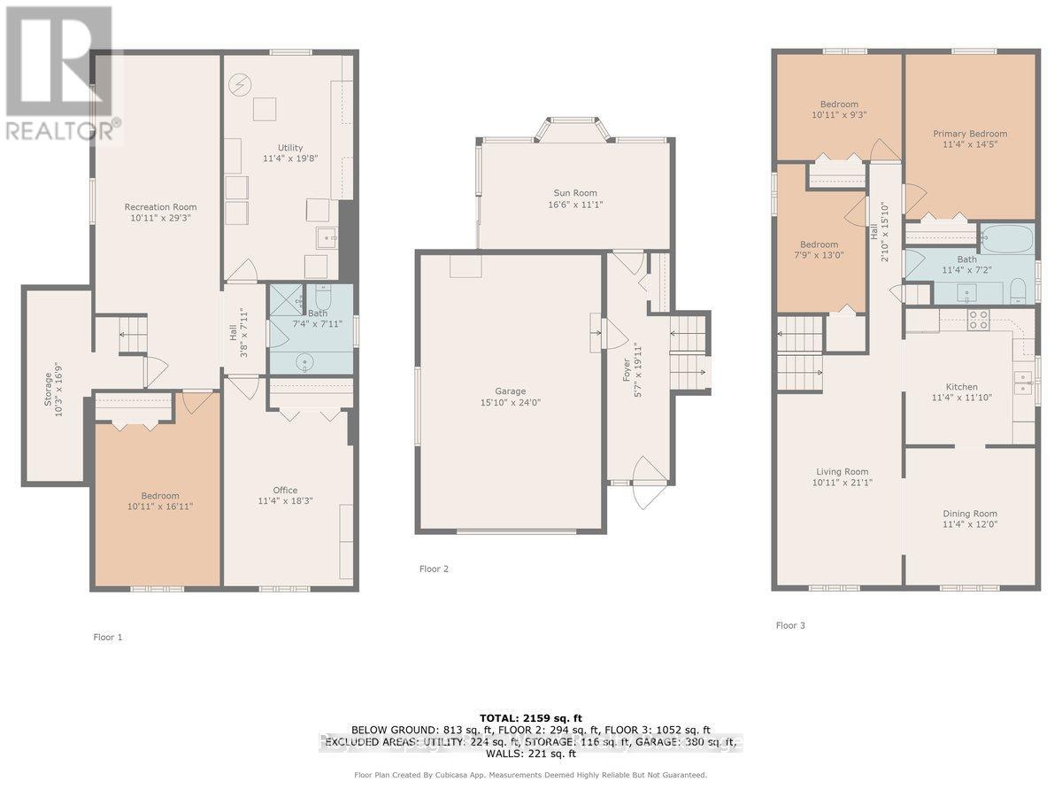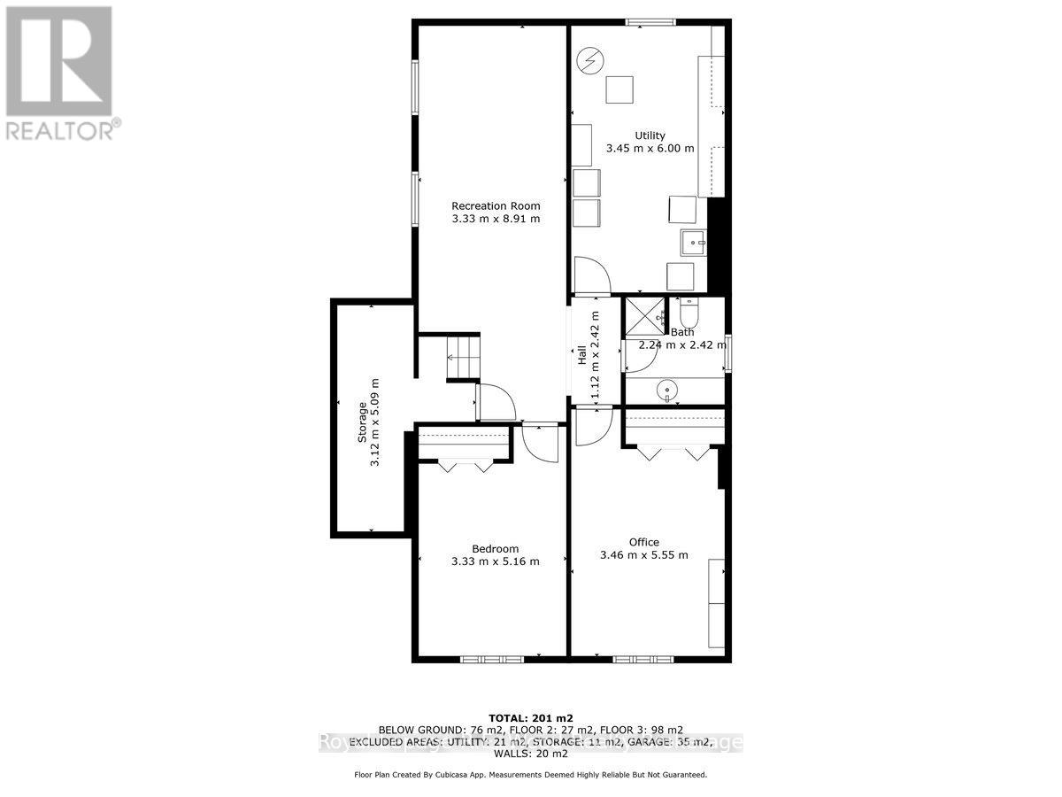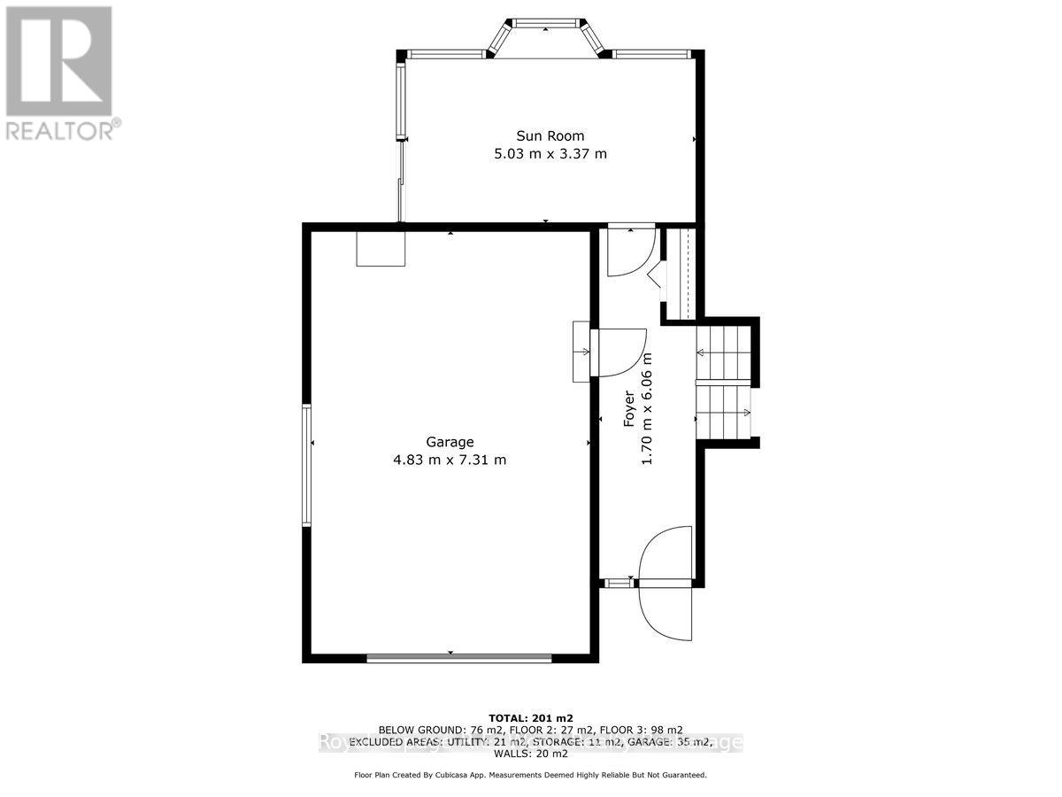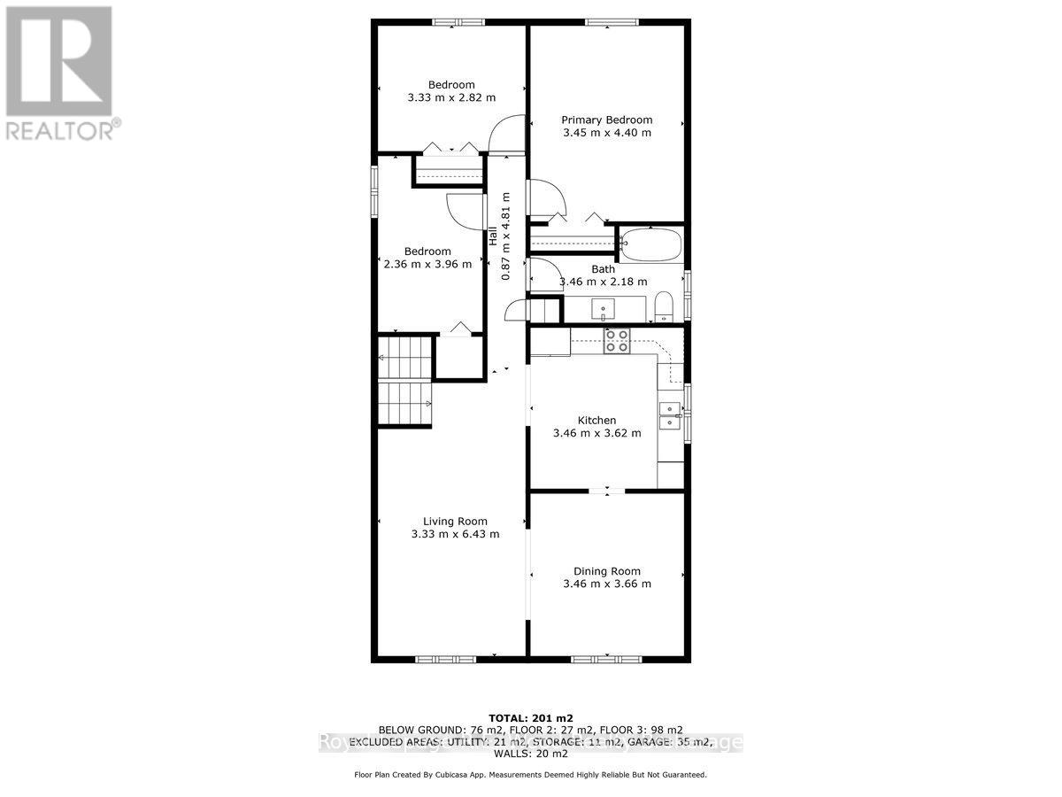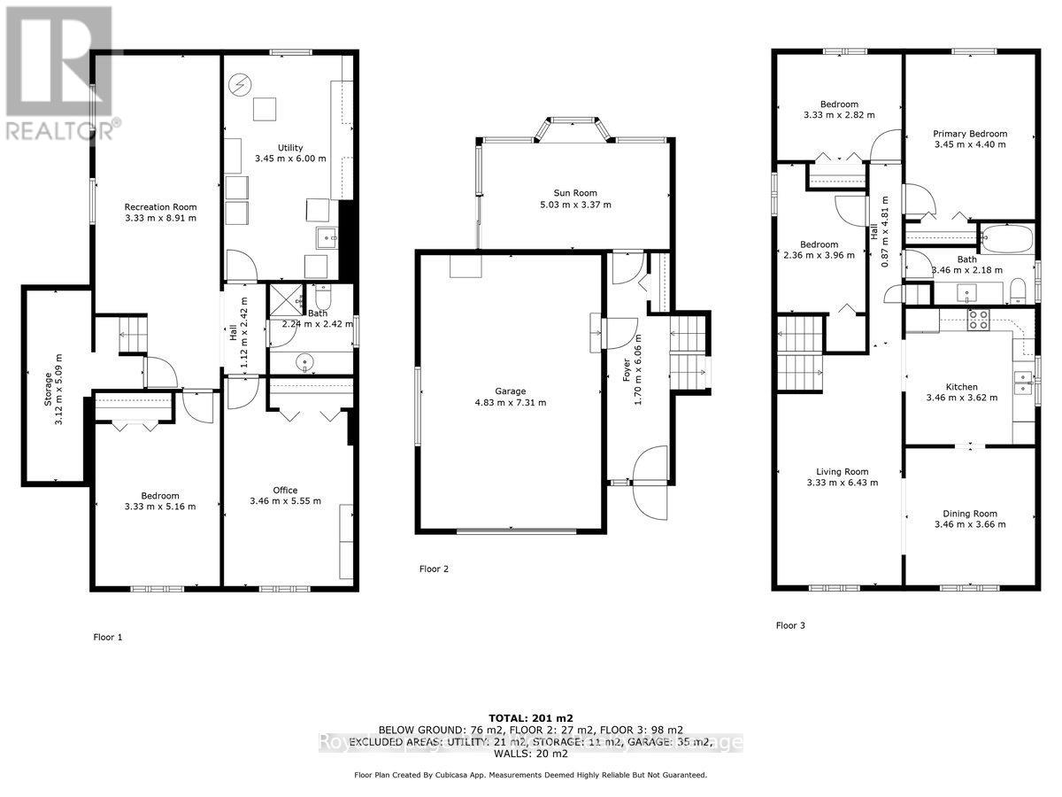4 Bedroom
2 Bathroom
1,100 - 1,500 ft2
Raised Bungalow
Central Air Conditioning
Forced Air
Landscaped
$675,000
Welcome to 38 Denrich Avenue. This immaculately maintained home reflects pride of ownership over decades. All the updates have been done.. hardwood floors, windows, roof, mechanical equipment etc(see the complete detailed list in the documents tab). This 4 bedroom, 2 bath elevated bungalow sits on a large, landscaped, pie shaped lot with a privacy hedge at the rear. Located in a wonderful, quiet, established neighbourhood, with close proximity to excellent schools, green space and all the conveniences of downtown. The oversized garage provides ample room for a vehicle plus storage and the high end, automatic rolling steel garage door doesn't take up valuable space. The finished lower level has an updated 3 piece bath, large bedroom and large office (which could easily be a fifth bedroom), a large rec room along with a workshop/utility/laundry room. A large permitted sunroom adds some extra "outdoor" space and a large garden shed provides lots of room for lawn equipment and storage of season items. Easy possession is available. Move in with nothing to do but enjoy this wonderful home. Call today for your private showing! (id:50976)
Property Details
|
MLS® Number
|
X12370009 |
|
Property Type
|
Single Family |
|
Community Name
|
Tillsonburg |
|
Amenities Near By
|
Hospital, Park |
|
Equipment Type
|
None |
|
Features
|
Level Lot, Irregular Lot Size, Flat Site |
|
Parking Space Total
|
3 |
|
Rental Equipment Type
|
None |
|
Structure
|
Shed |
Building
|
Bathroom Total
|
2 |
|
Bedrooms Above Ground
|
3 |
|
Bedrooms Below Ground
|
1 |
|
Bedrooms Total
|
4 |
|
Age
|
31 To 50 Years |
|
Appliances
|
Water Heater, Water Meter, Dryer, Stove, Washer, Window Coverings, Refrigerator |
|
Architectural Style
|
Raised Bungalow |
|
Basement Development
|
Finished |
|
Basement Type
|
Full (finished) |
|
Construction Style Attachment
|
Detached |
|
Cooling Type
|
Central Air Conditioning |
|
Exterior Finish
|
Brick |
|
Foundation Type
|
Concrete |
|
Heating Fuel
|
Natural Gas |
|
Heating Type
|
Forced Air |
|
Stories Total
|
1 |
|
Size Interior
|
1,100 - 1,500 Ft2 |
|
Type
|
House |
|
Utility Water
|
Municipal Water |
Parking
Land
|
Acreage
|
No |
|
Land Amenities
|
Hospital, Park |
|
Landscape Features
|
Landscaped |
|
Sewer
|
Sanitary Sewer |
|
Size Depth
|
132 Ft ,2 In |
|
Size Frontage
|
50 Ft |
|
Size Irregular
|
50 X 132.2 Ft |
|
Size Total Text
|
50 X 132.2 Ft |
|
Zoning Description
|
R1 |
Rooms
| Level |
Type |
Length |
Width |
Dimensions |
|
Basement |
Bedroom 4 |
3.33 m |
5.16 m |
3.33 m x 5.16 m |
|
Basement |
Office |
3.46 m |
5.55 m |
3.46 m x 5.55 m |
|
Basement |
Bathroom |
2.24 m |
2.42 m |
2.24 m x 2.42 m |
|
Basement |
Utility Room |
3.45 m |
6 m |
3.45 m x 6 m |
|
Basement |
Recreational, Games Room |
3.33 m |
8.91 m |
3.33 m x 8.91 m |
|
Main Level |
Primary Bedroom |
3.45 m |
4.4 m |
3.45 m x 4.4 m |
|
Main Level |
Bedroom 2 |
3.33 m |
2.82 m |
3.33 m x 2.82 m |
|
Main Level |
Bedroom 3 |
2.36 m |
3.96 m |
2.36 m x 3.96 m |
|
Main Level |
Bathroom |
3.46 m |
2.18 m |
3.46 m x 2.18 m |
|
Main Level |
Kitchen |
3.46 m |
3.62 m |
3.46 m x 3.62 m |
|
Main Level |
Living Room |
3.33 m |
6.43 m |
3.33 m x 6.43 m |
|
Main Level |
Dining Room |
3.46 m |
3.66 m |
3.46 m x 3.66 m |
|
Ground Level |
Foyer |
1.7 m |
6.06 m |
1.7 m x 6.06 m |
|
Ground Level |
Sunroom |
5.03 m |
3.37 m |
5.03 m x 3.37 m |
Utilities
|
Cable
|
Installed |
|
Electricity
|
Installed |
|
Sewer
|
Installed |
https://www.realtor.ca/real-estate/28790099/38-denrich-avenue-tillsonburg-tillsonburg



