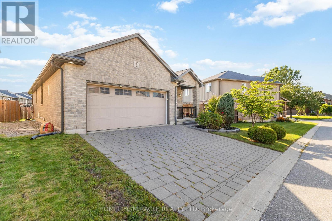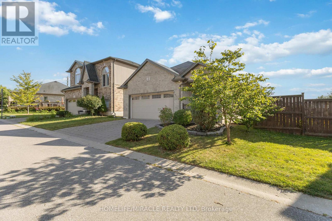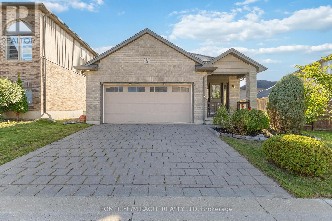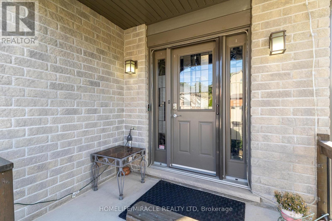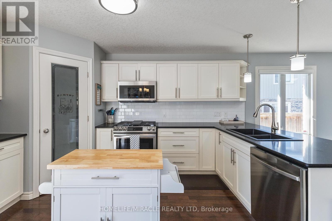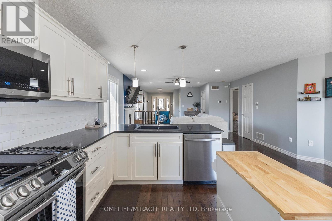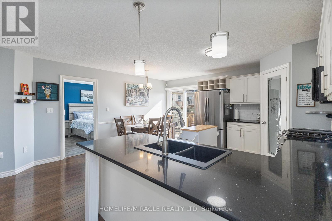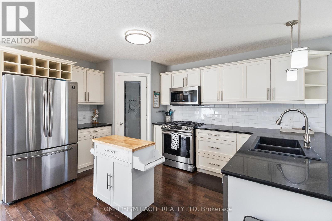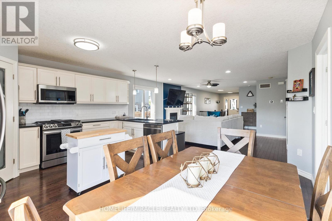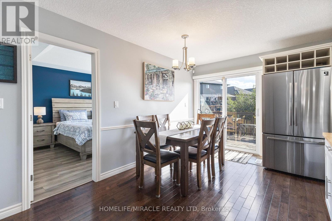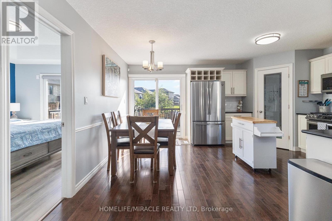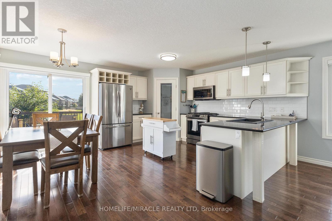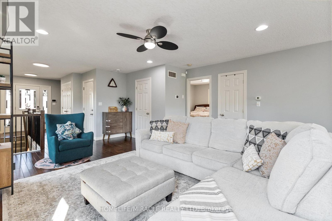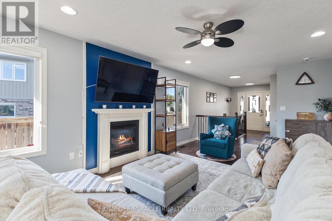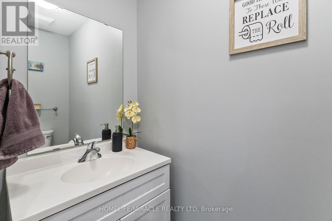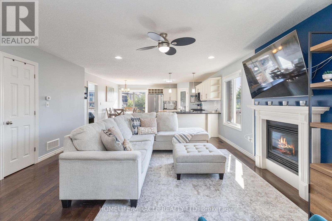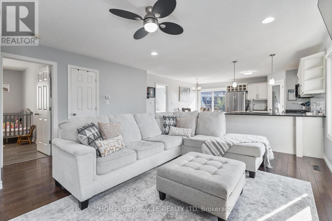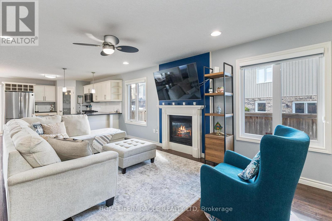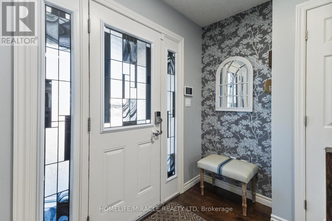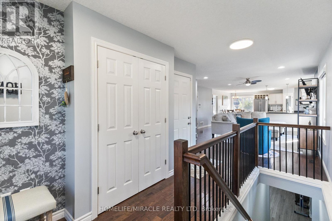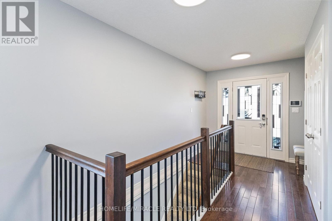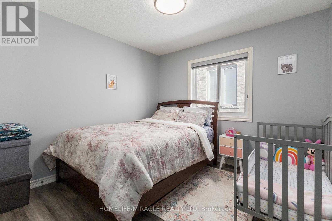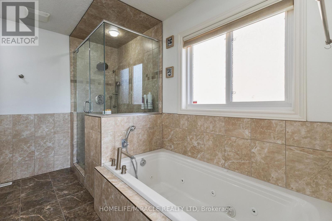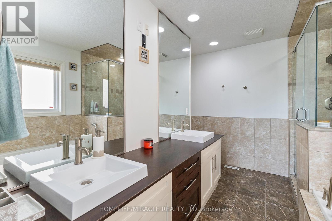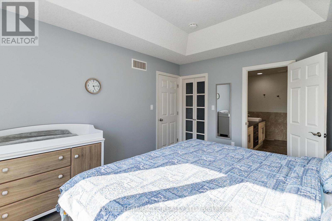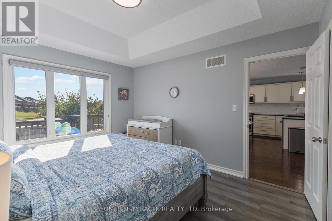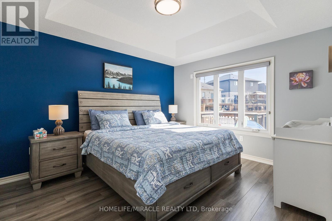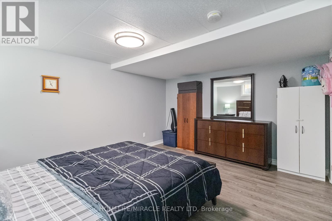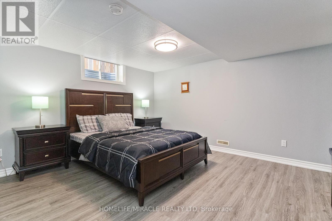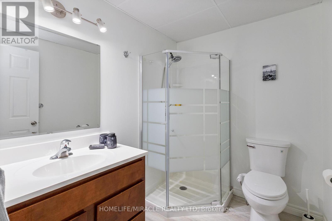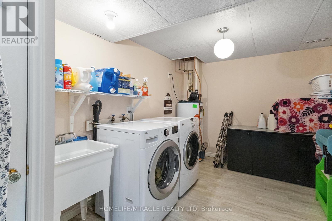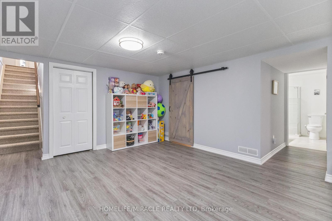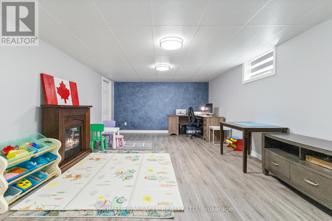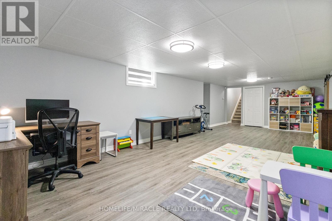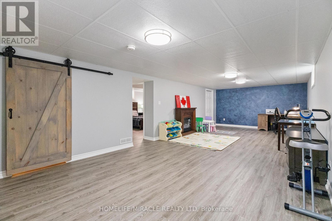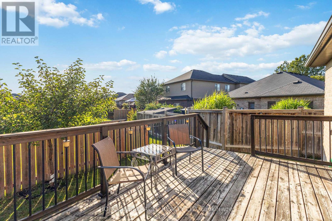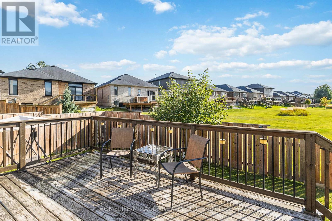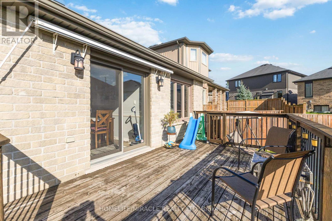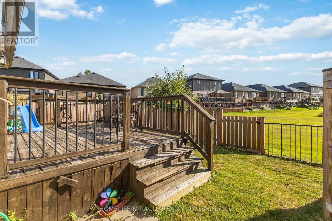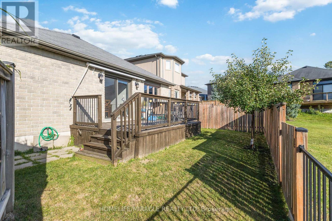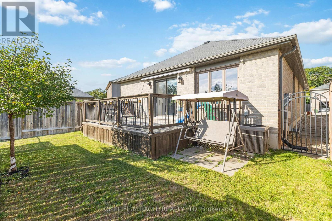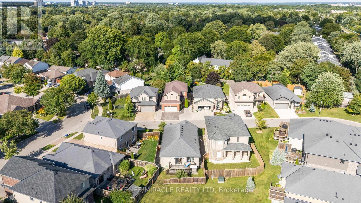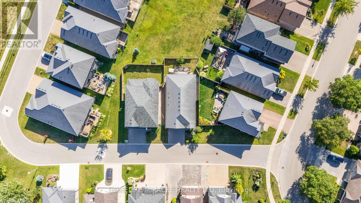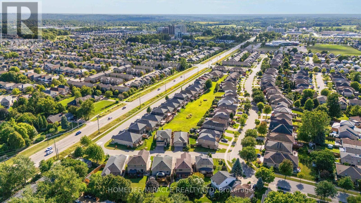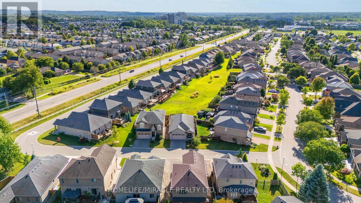3 Bedroom
3 Bathroom
1,100 - 1,500 ft2
Bungalow
Fireplace
Central Air Conditioning
Forced Air
$729,950
Welcome to one of North London's most desirable communities! This stunning home blends comfort, style, and thoughtful upgrades in every corner, offering plenty of space for both everyday living and entertaining. The main floor features a bright open-concept design with a cozy gas fireplace and a custom kitchen complete with quartz countertops, backsplash, custom cabinetry, stainless steel appliances, and an under-mount sink. From the dining area, step out to your private composite deck, fitted with a custom awning and overlooking quiet green space-perfect for morning coffee or evenings with friends. Upstairs, the primary suite is a true retreat with a tray ceiling, a large walk-in closet, and a spa-like 5-piece ensuite featuring a soaker tub and a glass-enclosed shower with custom tile. The fully finished lower level expands your living space with a spacious great room featuring a custom accent wall, a third bedroom, bathroom, laundry, and abundant storage. A dedicated fitness area and a generous recreation room provide endless flexibility, making it ideal for guests, hobbies, or family fun. Recent updates include professional paint throughout, hand-scraped hardwood and luxury flooring on both levels, upgraded easy-close cabinetry, intricate tile work, and professional landscaping. An oversized double garage with inside entry and a fenced yard add convenience and curb appeal. Ideally located just steps from excellent schools, parks, trails, and shopping, this home combines elegance, functionality, and a low-maintenance lifestyle in one of London's premier neighborhoods. Whether you're hosting a dinner party, relaxing in your backyard oasis, or exploring nearby amenities, this property truly has it all and is move-in ready for its next owner. Don't miss the chance to call this gorgeous home your own schedule your showing today! (id:50976)
Property Details
|
MLS® Number
|
X12371318 |
|
Property Type
|
Single Family |
|
Community Name
|
North E |
|
Equipment Type
|
Water Heater |
|
Features
|
Carpet Free |
|
Parking Space Total
|
4 |
|
Rental Equipment Type
|
Water Heater |
Building
|
Bathroom Total
|
3 |
|
Bedrooms Above Ground
|
2 |
|
Bedrooms Below Ground
|
1 |
|
Bedrooms Total
|
3 |
|
Age
|
6 To 15 Years |
|
Appliances
|
Central Vacuum, Dishwasher, Dryer, Garage Door Opener, Water Heater, Microwave, Stove, Washer, Window Coverings, Refrigerator |
|
Architectural Style
|
Bungalow |
|
Basement Development
|
Finished |
|
Basement Features
|
Walk Out |
|
Basement Type
|
N/a (finished) |
|
Construction Style Attachment
|
Detached |
|
Cooling Type
|
Central Air Conditioning |
|
Exterior Finish
|
Brick |
|
Fireplace Present
|
Yes |
|
Flooring Type
|
Ceramic, Laminate, Hardwood |
|
Foundation Type
|
Concrete |
|
Half Bath Total
|
1 |
|
Heating Fuel
|
Natural Gas |
|
Heating Type
|
Forced Air |
|
Stories Total
|
1 |
|
Size Interior
|
1,100 - 1,500 Ft2 |
|
Type
|
House |
|
Utility Water
|
Municipal Water |
Parking
Land
|
Acreage
|
No |
|
Sewer
|
Sanitary Sewer |
|
Size Depth
|
98 Ft |
|
Size Frontage
|
40 Ft |
|
Size Irregular
|
40 X 98 Ft |
|
Size Total Text
|
40 X 98 Ft |
Rooms
| Level |
Type |
Length |
Width |
Dimensions |
|
Lower Level |
Bedroom |
4.21 m |
3.6 m |
4.21 m x 3.6 m |
|
Lower Level |
Laundry Room |
4.24 m |
3.25 m |
4.24 m x 3.25 m |
|
Lower Level |
Utility Room |
2.33 m |
3.5 m |
2.33 m x 3.5 m |
|
Lower Level |
Family Room |
6.04 m |
9.44 m |
6.04 m x 9.44 m |
|
Lower Level |
Bathroom |
3.14 m |
3.81 m |
3.14 m x 3.81 m |
|
Main Level |
Bathroom |
1.61 m |
3.35 m |
1.61 m x 3.35 m |
|
Main Level |
Bathroom |
5.33 m |
3.35 m |
5.33 m x 3.35 m |
|
Main Level |
Primary Bedroom |
4.67 m |
3.55 m |
4.67 m x 3.55 m |
|
Main Level |
Bedroom 2 |
4.36 m |
3.93 m |
4.36 m x 3.93 m |
|
Main Level |
Living Room |
5.58 m |
6.4 m |
5.58 m x 6.4 m |
|
Main Level |
Family Room |
5.58 m |
6.4 m |
5.58 m x 6.4 m |
|
Main Level |
Kitchen |
3.3 m |
4.26 m |
3.3 m x 4.26 m |
|
Main Level |
Dining Room |
2.59 m |
6.09 m |
2.59 m x 6.09 m |
https://www.realtor.ca/real-estate/28793198/2-70-tanoak-drive-london-north-north-e-north-e




