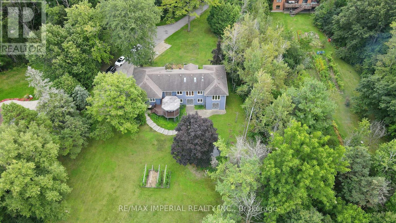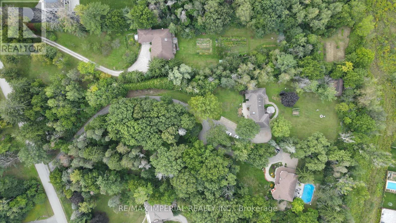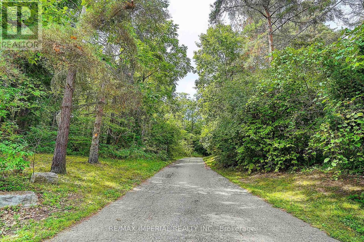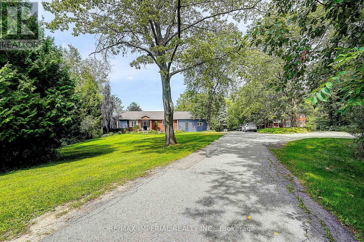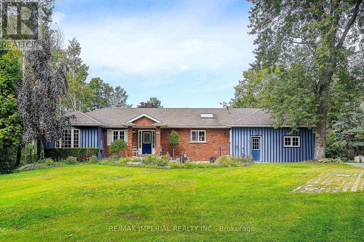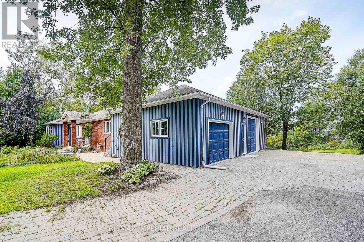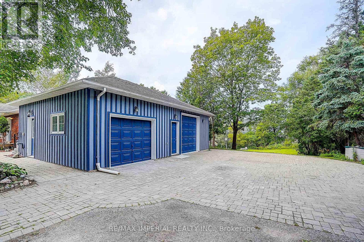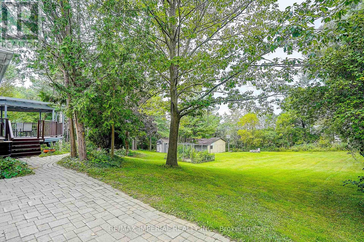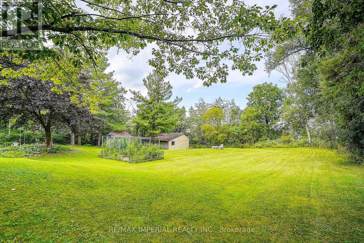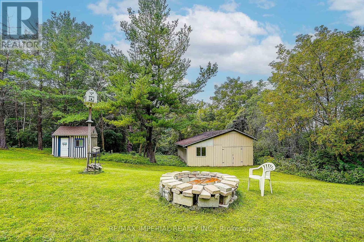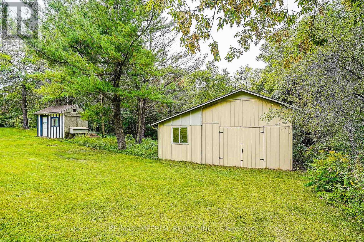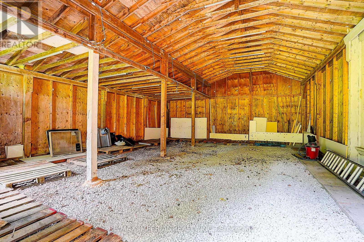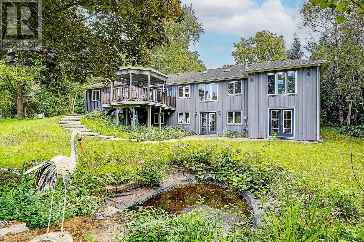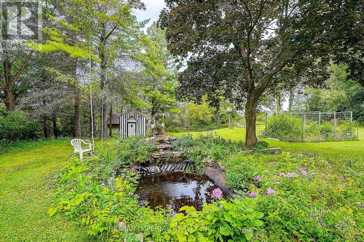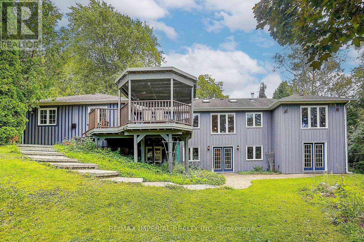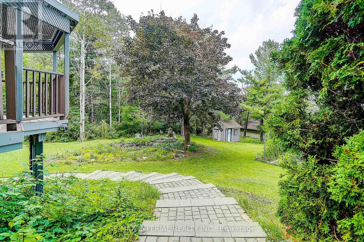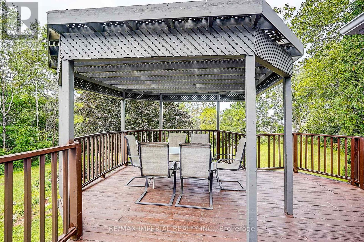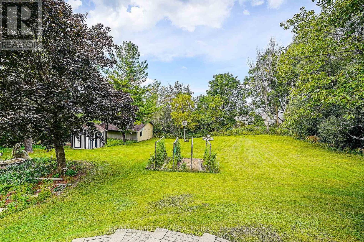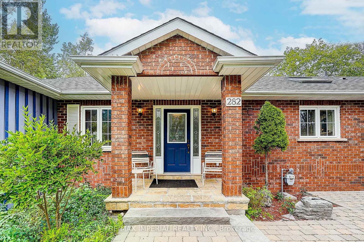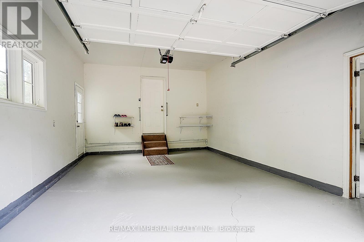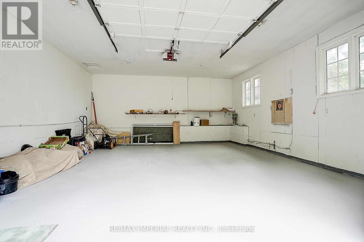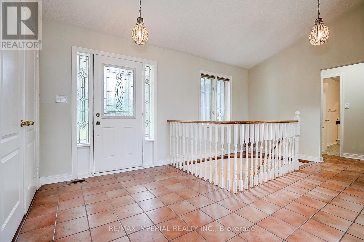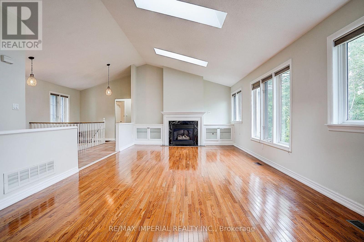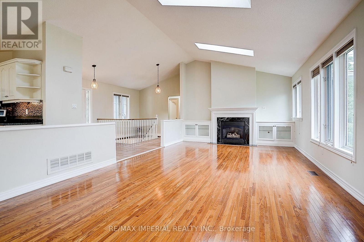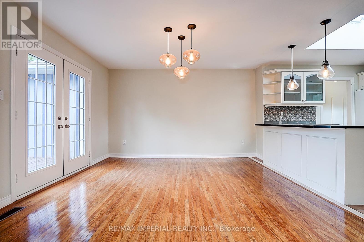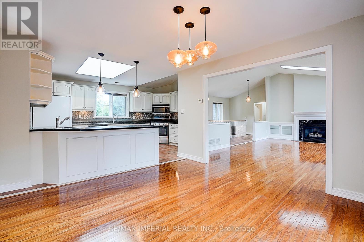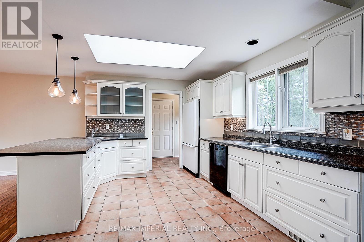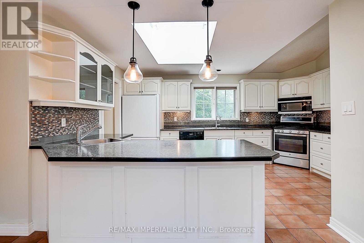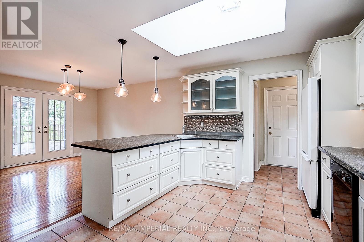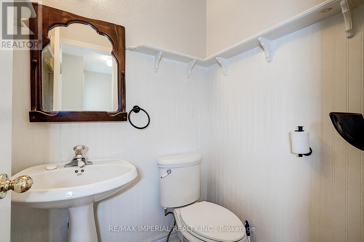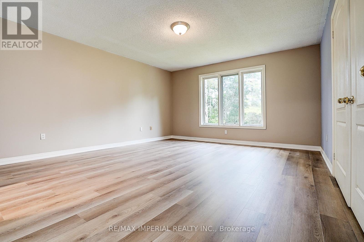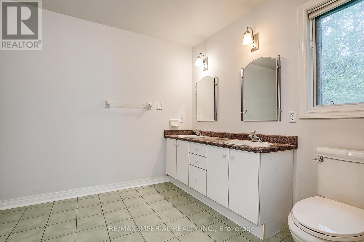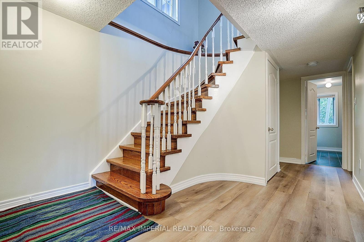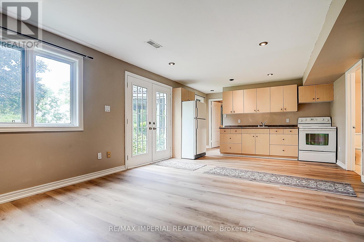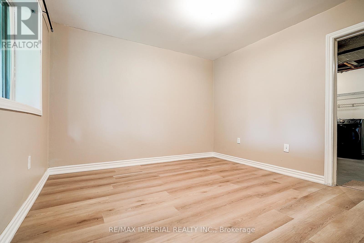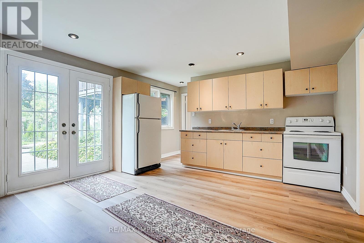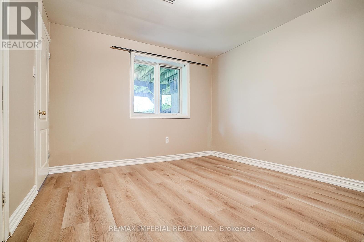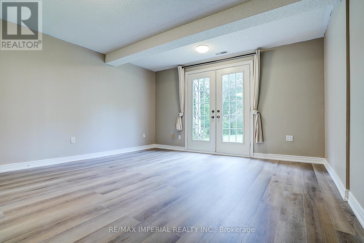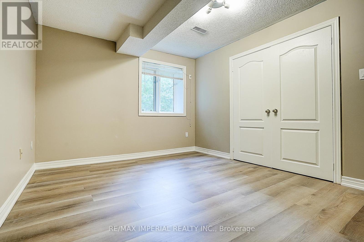6 Bedroom
4 Bathroom
0 - 699 ft2
Bungalow
Fireplace
Central Air Conditioning
Forced Air
$2,222,000
A MUST SEE. Rarely Is A Property In A Location Like This, Available!!!Don't Miss This One Of A Kind Opportunity To Own Almost 1.75 Acres Of Secluded/Breathtaking Scenery! This Beauty Is On Quiet Cul De Sac In Prestigious South Aurora, Features O/C Flr Plan W/Cathedral Ceilings, Skylights, Huge Windows & W/O To Lrg Deck.Lower Level W/Lrg Bdrms, 4Pc Bath & Rec Rm W/Lrg Sliding Glass Doors To Lovely Interlock Patio & Decorative Pond, Prof Landscaping, Lrg Covered Storage Area, Total 5 Bedrooms, New Flooring In The Basement And Bedrooms On The Main, New Stairway Capping, Fresh Paint On Most Of The Walls, 3 Skylights, Amongst Multi Million Dollar Homes. Interlocking Around The Property. (id:50976)
Property Details
|
MLS® Number
|
N12383065 |
|
Property Type
|
Single Family |
|
Neigbourhood
|
Cherry |
|
Community Name
|
Aurora Estates |
|
Amenities Near By
|
Public Transit |
|
Equipment Type
|
Water Heater |
|
Features
|
Ravine |
|
Parking Space Total
|
10 |
|
Rental Equipment Type
|
Water Heater |
|
View Type
|
View |
Building
|
Bathroom Total
|
4 |
|
Bedrooms Above Ground
|
4 |
|
Bedrooms Below Ground
|
2 |
|
Bedrooms Total
|
6 |
|
Architectural Style
|
Bungalow |
|
Basement Development
|
Finished |
|
Basement Features
|
Walk Out |
|
Basement Type
|
N/a (finished) |
|
Construction Style Attachment
|
Detached |
|
Cooling Type
|
Central Air Conditioning |
|
Exterior Finish
|
Wood, Brick |
|
Fireplace Present
|
Yes |
|
Flooring Type
|
Carpeted, Hardwood, Tile |
|
Half Bath Total
|
1 |
|
Heating Fuel
|
Natural Gas |
|
Heating Type
|
Forced Air |
|
Stories Total
|
1 |
|
Size Interior
|
0 - 699 Ft2 |
|
Type
|
House |
|
Utility Water
|
Municipal Water |
Parking
Land
|
Acreage
|
No |
|
Land Amenities
|
Public Transit |
|
Sewer
|
Septic System |
|
Size Depth
|
617 Ft ,6 In |
|
Size Frontage
|
90 Ft ,10 In |
|
Size Irregular
|
90.9 X 617.5 Ft ; Irreg. Rear - 153.71 Feet West 672.72 Ft |
|
Size Total Text
|
90.9 X 617.5 Ft ; Irreg. Rear - 153.71 Feet West 672.72 Ft|1/2 - 1.99 Acres |
Rooms
| Level |
Type |
Length |
Width |
Dimensions |
|
Lower Level |
Kitchen |
4 m |
3.1 m |
4 m x 3.1 m |
|
Lower Level |
Bedroom 5 |
3.14 m |
3.14 m |
3.14 m x 3.14 m |
|
Lower Level |
Bedroom 3 |
4.2 m |
3.2 m |
4.2 m x 3.2 m |
|
Lower Level |
Bedroom 4 |
5.24 m |
4.2 m |
5.24 m x 4.2 m |
|
Lower Level |
Recreational, Games Room |
4 m |
3.5 m |
4 m x 3.5 m |
|
Main Level |
Living Room |
6.64 m |
4.11 m |
6.64 m x 4.11 m |
|
Main Level |
Dining Room |
3.53 m |
4.11 m |
3.53 m x 4.11 m |
|
Main Level |
Kitchen |
4.87 m |
3.5 m |
4.87 m x 3.5 m |
|
Main Level |
Family Room |
6.64 m |
4.41 m |
6.64 m x 4.41 m |
|
Main Level |
Primary Bedroom |
4.9 m |
4.32 m |
4.9 m x 4.32 m |
|
Main Level |
Bedroom 2 |
4.41 m |
2.8 m |
4.41 m x 2.8 m |
https://www.realtor.ca/real-estate/28818625/282-ridge-road-aurora-aurora-estates-aurora-estates




