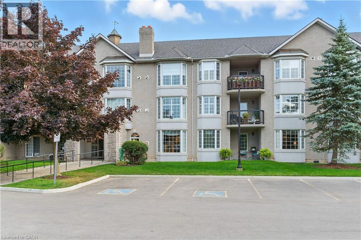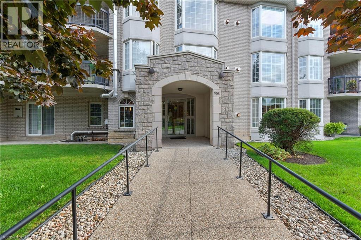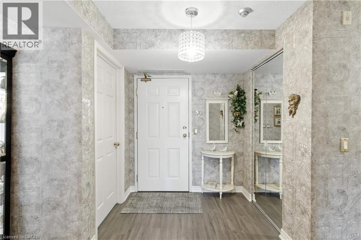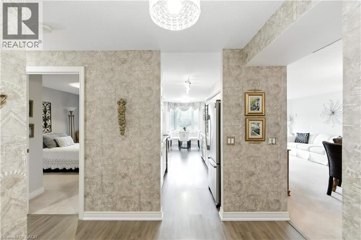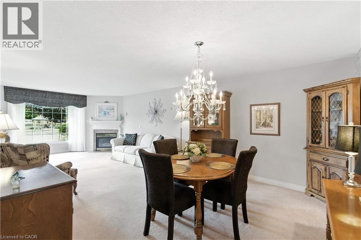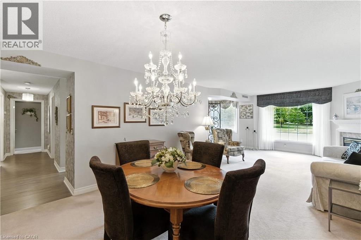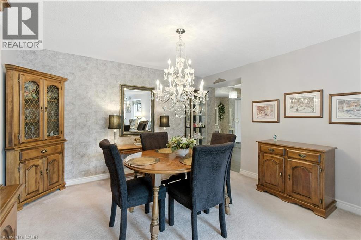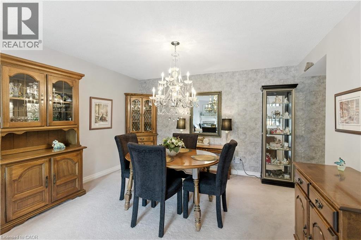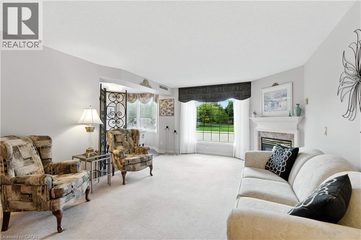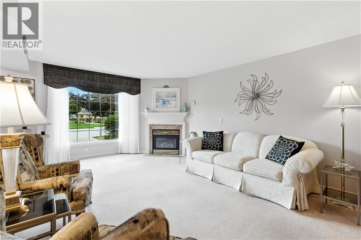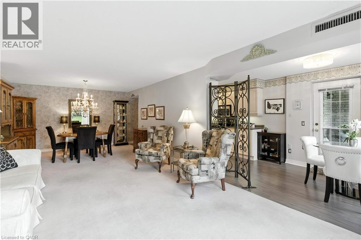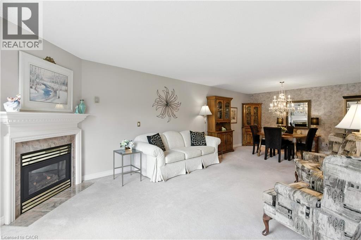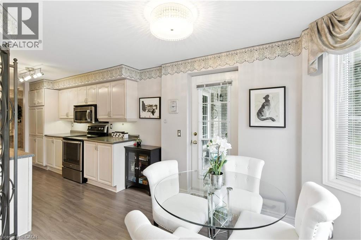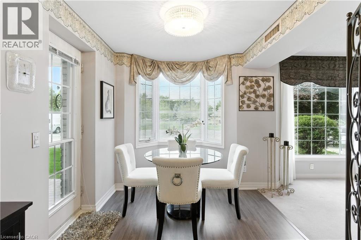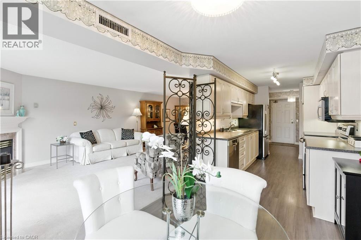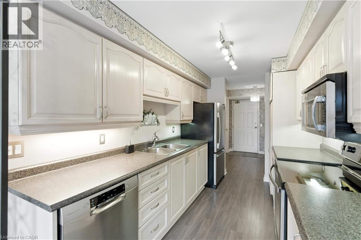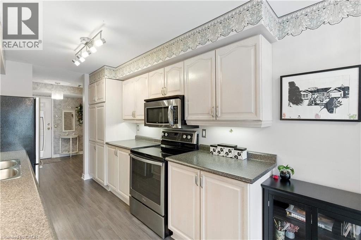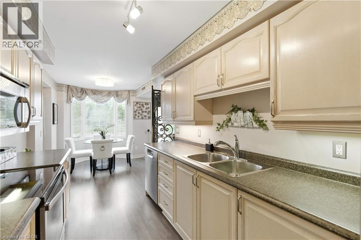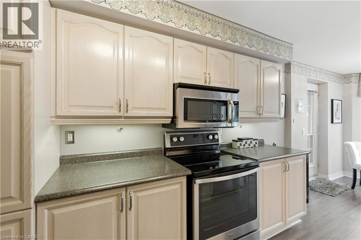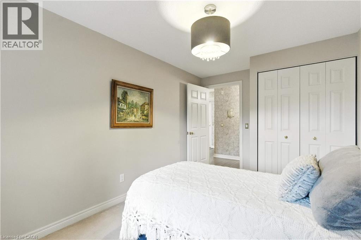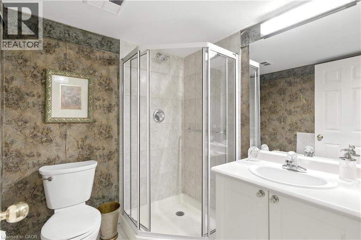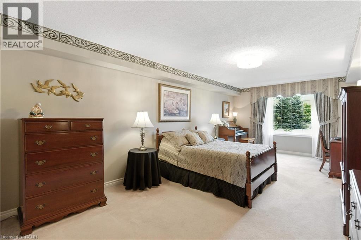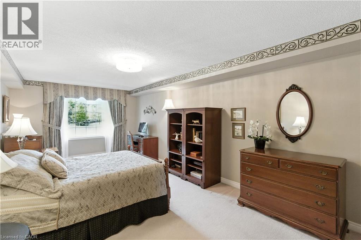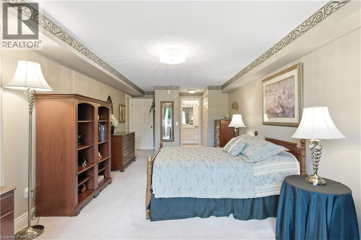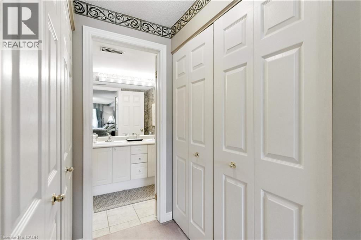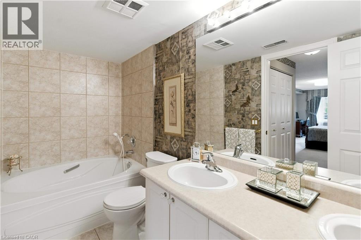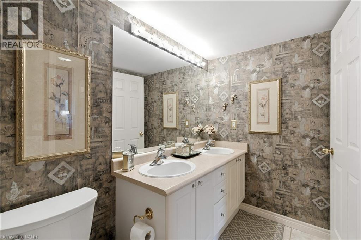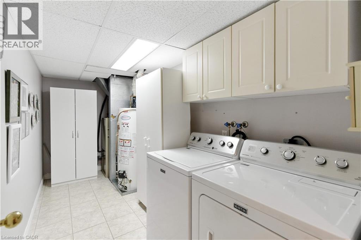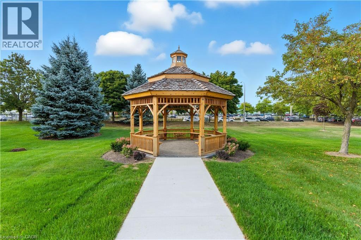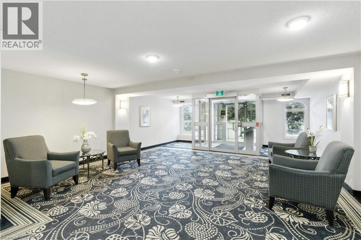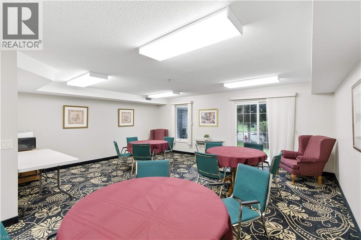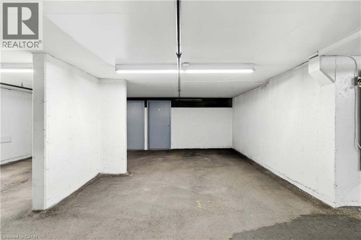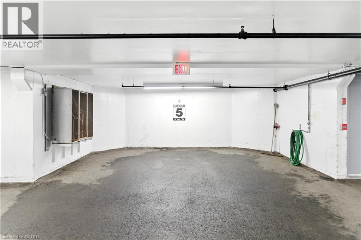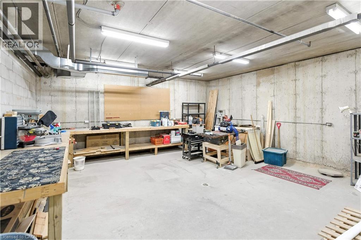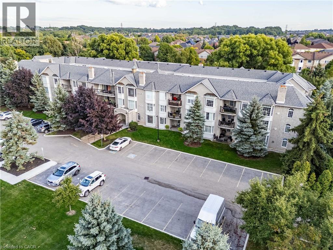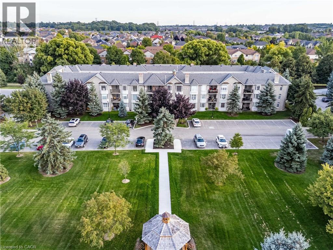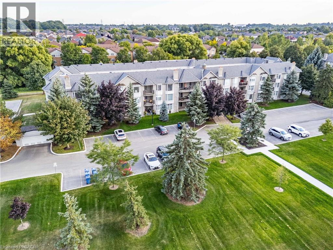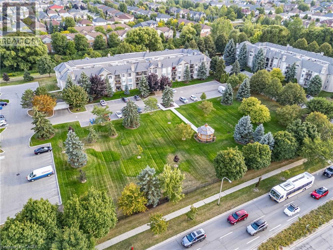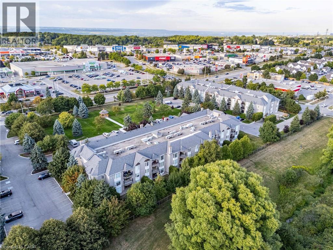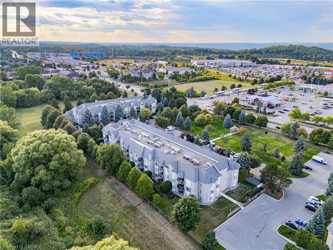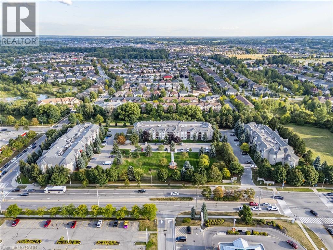2 Bedroom
2 Bathroom
1,415 ft2
Fireplace
Central Air Conditioning
Forced Air
Lawn Sprinkler
$609,900Maintenance, Insurance, Landscaping, Property Management, Water, Parking
$725.17 Monthly
Welcome to 101-980 Golf Links Road, an exceptional ground-level condo located in the heart of Ancaster’s highly desirable Meadowlands community. This spacious and exceptionally maintained 2-bedroom, 2-bathroom unit offers 1,415 square feet of thoughtfully designed living space, within walking distance to shopping, restaurants, daily errands, and essential amenities. Step inside to a generous foyer with a front hall closet, setting the stage for a well-planned layout. The laundry and utility room, thoughtfully tucked away, offer additional storage and enhance the unit's overall functionality. The formal dining area flows seamlessly into a bright and spacious living room, featuring an oversized window & a cozy gas fireplace (sold in as-is condition), ideal for relaxing or entertaining guests. The rare eat-in kitchen is a true highlight, featuring stainless steel appliances, undermount lighting, ample cabinetry, and a bright dinette area framed by a large bay window that floods the space with natural light. Just off the dinette, a walkout leads to a private covered exterior terrace; perfect for enjoying your morning coffee. The expansive primary bedroom is a serene retreat, complete with two fabulous closets and direct access to a spacious 4-piece ensuite bathroom with double sinks and an oversized soaker tub. A modern 3-piece guest bathroom with a corner shower is situated across from the well-sized 2nd bedroom, which includes a large closet. This unit has 1 oversized underground parking space (#15) & a tandem storage locker (#15). Additional building amenities include the car wash, seasonal storage room, party room, workshop, gazebo & more. Impeccably maintained, this condo offers many recent updates including toilets, kitchen & bathroom taps/faucets, laminate flooring throughout the front hall & kitchen & more. With all the conveniences of low-maintenance living in one of Ancaster’s most walkable neighbourhoods, this is an opportunity not to be missed. (id:50976)
Property Details
|
MLS® Number
|
40765305 |
|
Property Type
|
Single Family |
|
Amenities Near By
|
Park, Place Of Worship, Public Transit, Schools, Shopping |
|
Equipment Type
|
Water Heater |
|
Features
|
Balcony, Automatic Garage Door Opener |
|
Parking Space Total
|
1 |
|
Rental Equipment Type
|
Water Heater |
|
Storage Type
|
Locker |
Building
|
Bathroom Total
|
2 |
|
Bedrooms Above Ground
|
2 |
|
Bedrooms Total
|
2 |
|
Amenities
|
Car Wash, Party Room |
|
Basement Type
|
None |
|
Constructed Date
|
1997 |
|
Construction Style Attachment
|
Attached |
|
Cooling Type
|
Central Air Conditioning |
|
Exterior Finish
|
Brick, Brick Veneer, Vinyl Siding |
|
Fire Protection
|
Smoke Detectors, Alarm System |
|
Fireplace Present
|
Yes |
|
Fireplace Total
|
1 |
|
Fireplace Type
|
Insert |
|
Foundation Type
|
Poured Concrete |
|
Heating Fuel
|
Natural Gas |
|
Heating Type
|
Forced Air |
|
Stories Total
|
1 |
|
Size Interior
|
1,415 Ft2 |
|
Type
|
Apartment |
|
Utility Water
|
Municipal Water |
Parking
|
Underground
|
|
|
Visitor Parking
|
|
Land
|
Acreage
|
No |
|
Land Amenities
|
Park, Place Of Worship, Public Transit, Schools, Shopping |
|
Landscape Features
|
Lawn Sprinkler |
|
Sewer
|
Municipal Sewage System |
|
Size Total Text
|
Unknown |
|
Zoning Description
|
C5 |
Rooms
| Level |
Type |
Length |
Width |
Dimensions |
|
Main Level |
3pc Bathroom |
|
|
6'4'' x 6'2'' |
|
Main Level |
Utility Room |
|
|
Measurements not available |
|
Main Level |
Laundry Room |
|
|
13'9'' x 5'11'' |
|
Main Level |
Bedroom |
|
|
14'1'' x 9'0'' |
|
Main Level |
4pc Bathroom |
|
|
11'3'' x 4'11'' |
|
Main Level |
Primary Bedroom |
|
|
27'11'' x 11'7'' |
|
Main Level |
Kitchen |
|
|
12'0'' x 7'9'' |
|
Main Level |
Breakfast |
|
|
10'11'' x 8'0'' |
|
Main Level |
Living Room |
|
|
16'9'' x 12'8'' |
|
Main Level |
Dining Room |
|
|
12'6'' x 10'3'' |
|
Main Level |
Foyer |
|
|
Measurements not available |
https://www.realtor.ca/real-estate/28818693/980-golf-links-road-unit-101-ancaster



