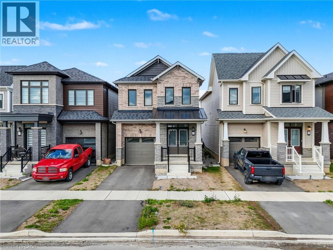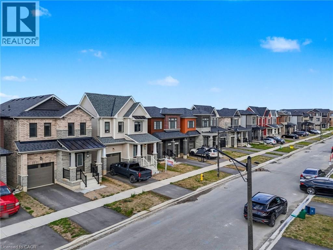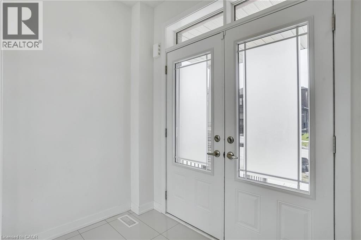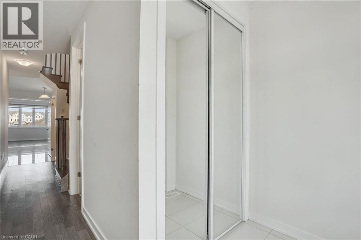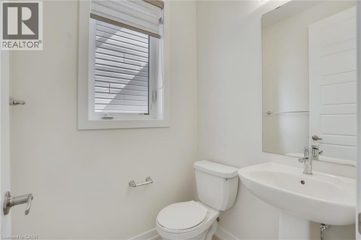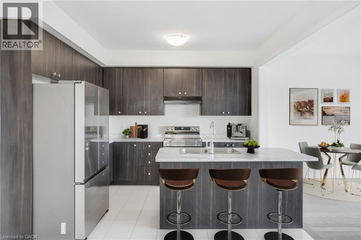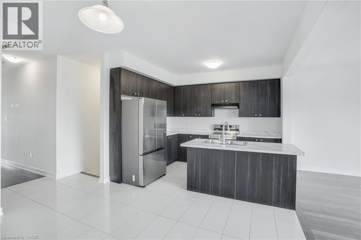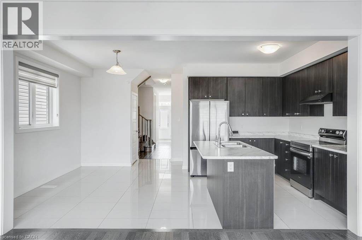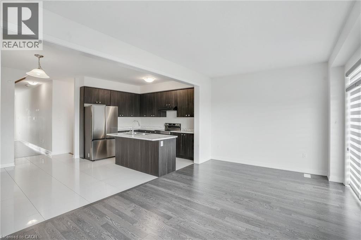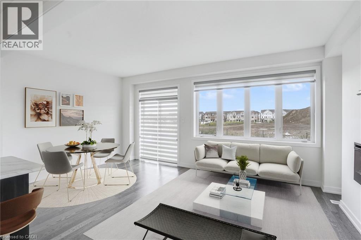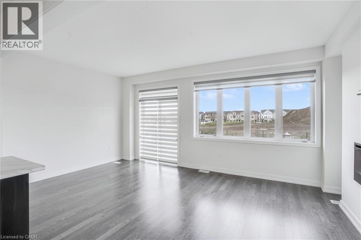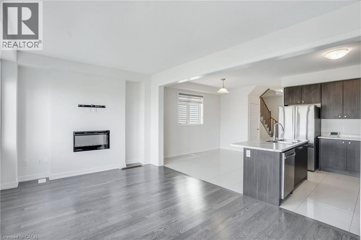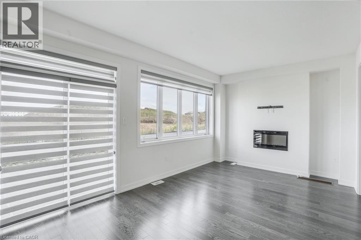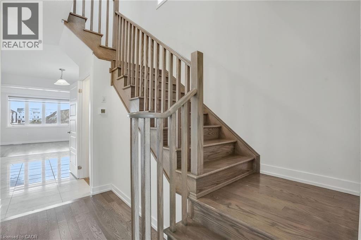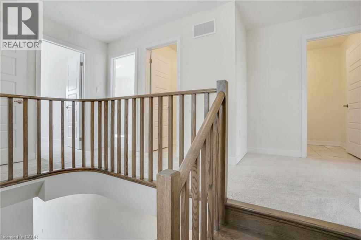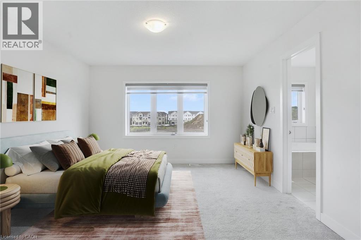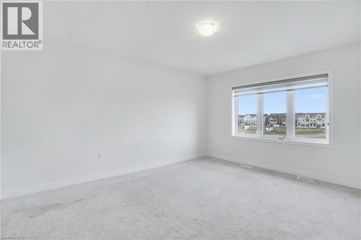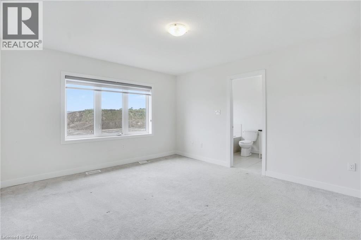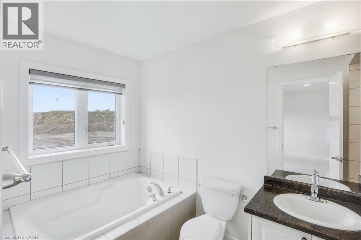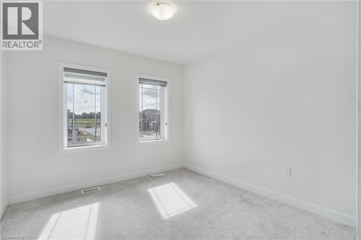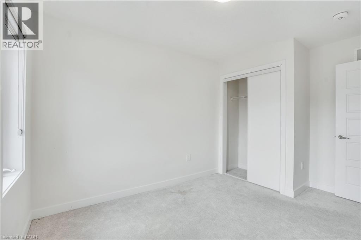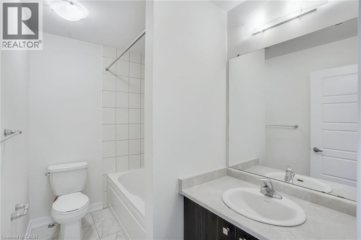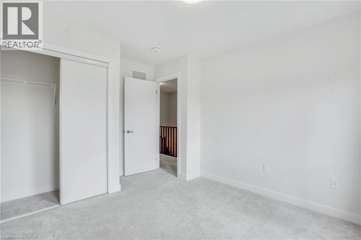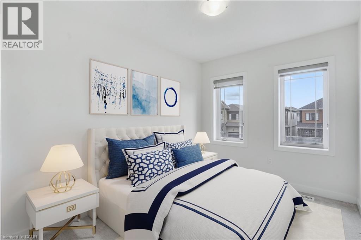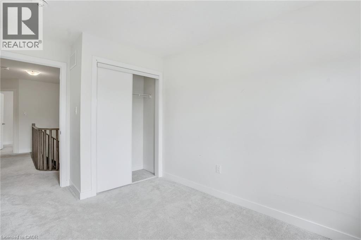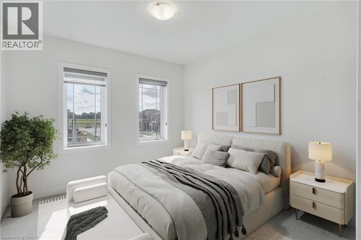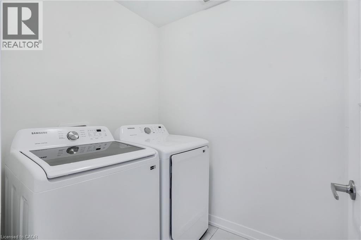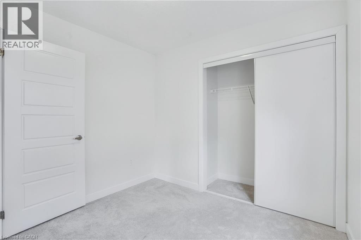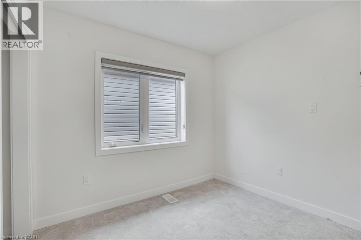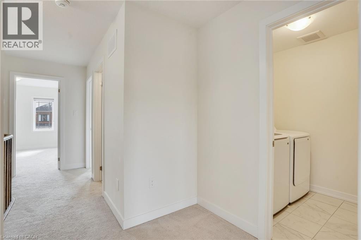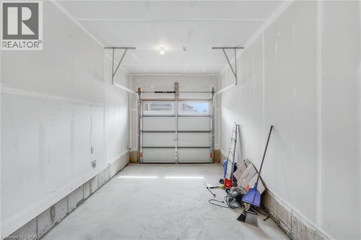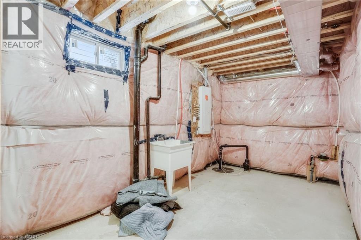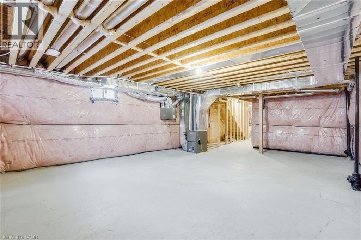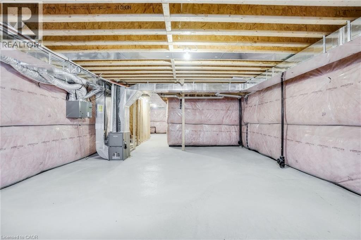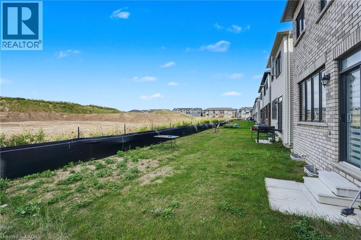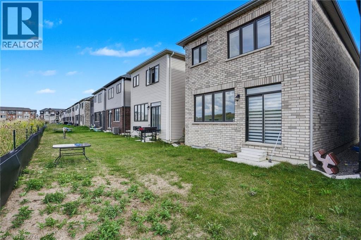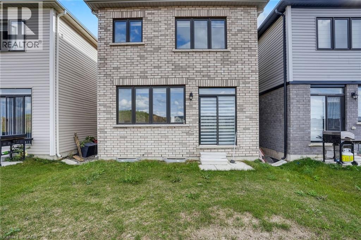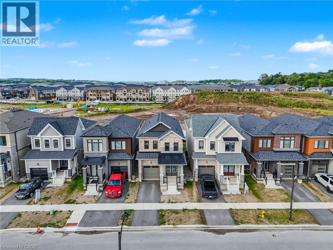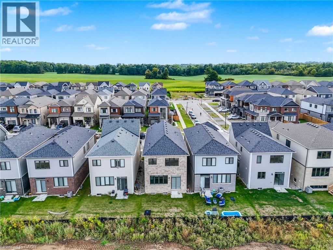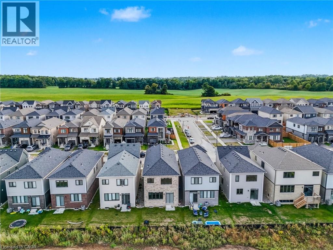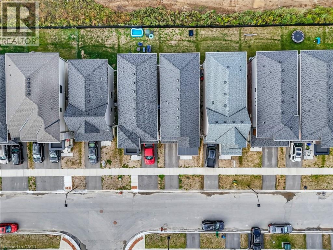4 Bedroom
2 Bathroom
1,556 ft2
2 Level
Central Air Conditioning
Forced Air
$729,000
Welcome to this recently built detached home in Brantford’s family-friendly Wyndfield community. The main floor features a bright great room, functional eat-in kitchen with island, and a convenient powder room. Upstairs offers 4 spacious bedrooms, including a primary retreat with 4-pc ensuite and walk-in closet, plus second bath and laundry. Unfinished basement ready for your touch. Parking for 2 with attached single garage. Just 9 mins to Brantford Municipal Airport, 10 mins to grocery/shopping, and walking distance to St. Basil Catholic and Walter Gretzky Elementary schools. Close to parks, trails & commuter routes. Move-in ready comfort and convenience! (id:50976)
Property Details
|
MLS® Number
|
40766558 |
|
Property Type
|
Single Family |
|
Equipment Type
|
Water Heater |
|
Features
|
Southern Exposure |
|
Parking Space Total
|
2 |
|
Rental Equipment Type
|
Water Heater |
Building
|
Bathroom Total
|
2 |
|
Bedrooms Above Ground
|
4 |
|
Bedrooms Total
|
4 |
|
Appliances
|
Dishwasher, Dryer, Refrigerator, Washer |
|
Architectural Style
|
2 Level |
|
Basement Development
|
Unfinished |
|
Basement Type
|
Full (unfinished) |
|
Constructed Date
|
2023 |
|
Construction Style Attachment
|
Detached |
|
Cooling Type
|
Central Air Conditioning |
|
Exterior Finish
|
Concrete, Vinyl Siding, Shingles |
|
Foundation Type
|
Poured Concrete |
|
Heating Type
|
Forced Air |
|
Stories Total
|
2 |
|
Size Interior
|
1,556 Ft2 |
|
Type
|
House |
|
Utility Water
|
Municipal Water |
Parking
Land
|
Acreage
|
No |
|
Sewer
|
Municipal Sewage System |
|
Size Frontage
|
27 Ft |
|
Size Total Text
|
Under 1/2 Acre |
|
Zoning Description
|
R1d-11 |
Rooms
| Level |
Type |
Length |
Width |
Dimensions |
|
Second Level |
Laundry Room |
|
|
5'8'' x 5'9'' |
|
Second Level |
3pc Bathroom |
|
|
8'7'' x 5'8'' |
|
Second Level |
Bedroom |
|
|
7'11'' x 12'11'' |
|
Second Level |
Bedroom |
|
|
10'0'' x 12'7'' |
|
Second Level |
Bedroom |
|
|
8'6'' x 8'11'' |
|
Second Level |
Full Bathroom |
|
|
5'5'' x 11'11'' |
|
Second Level |
Bedroom |
|
|
12'6'' x 21'0'' |
|
Basement |
Other |
|
|
17'5'' x 50'2'' |
|
Main Level |
Kitchen |
|
|
18'3'' x 11'3'' |
|
Main Level |
Family Room |
|
|
18'3'' x 10'10'' |
https://www.realtor.ca/real-estate/28828167/200-wilmot-road-brantford



