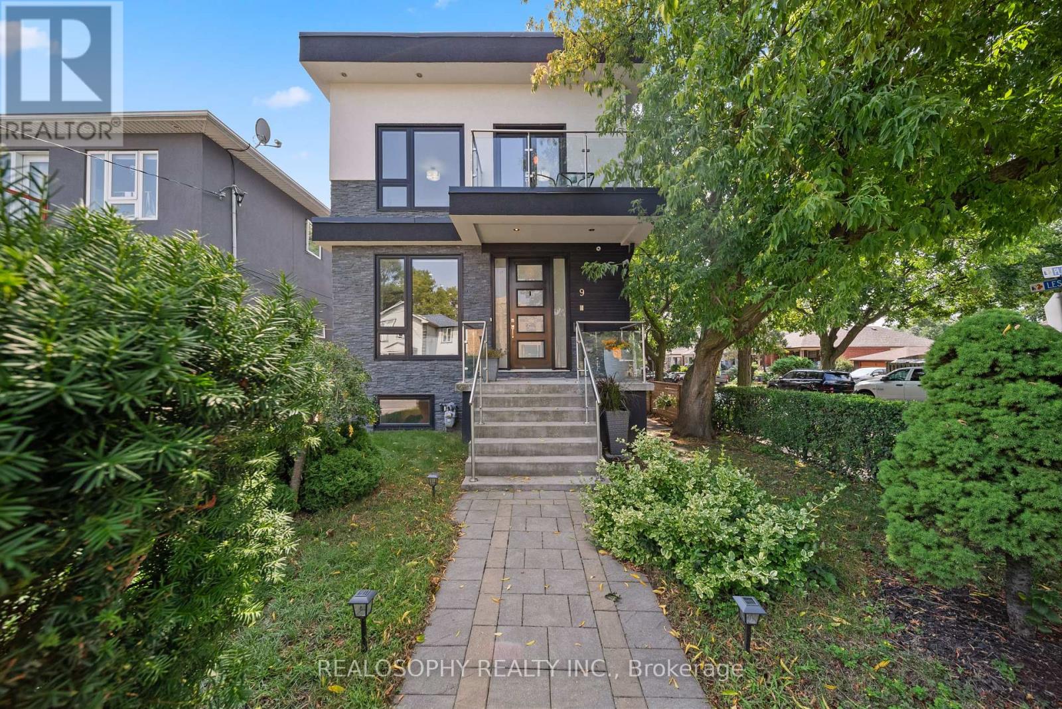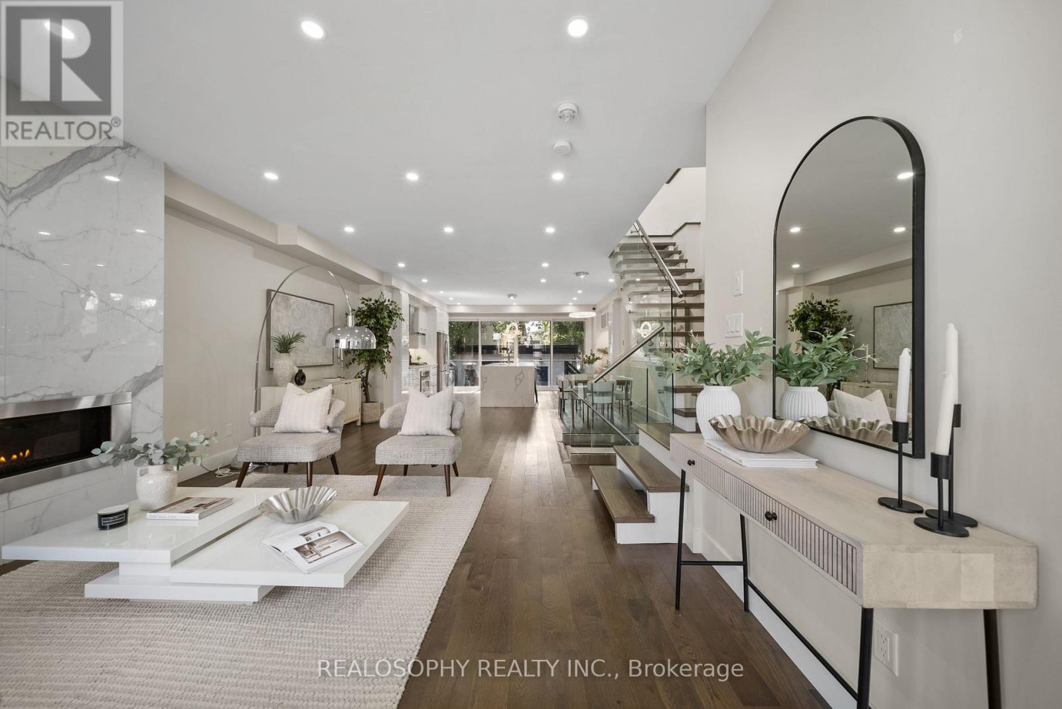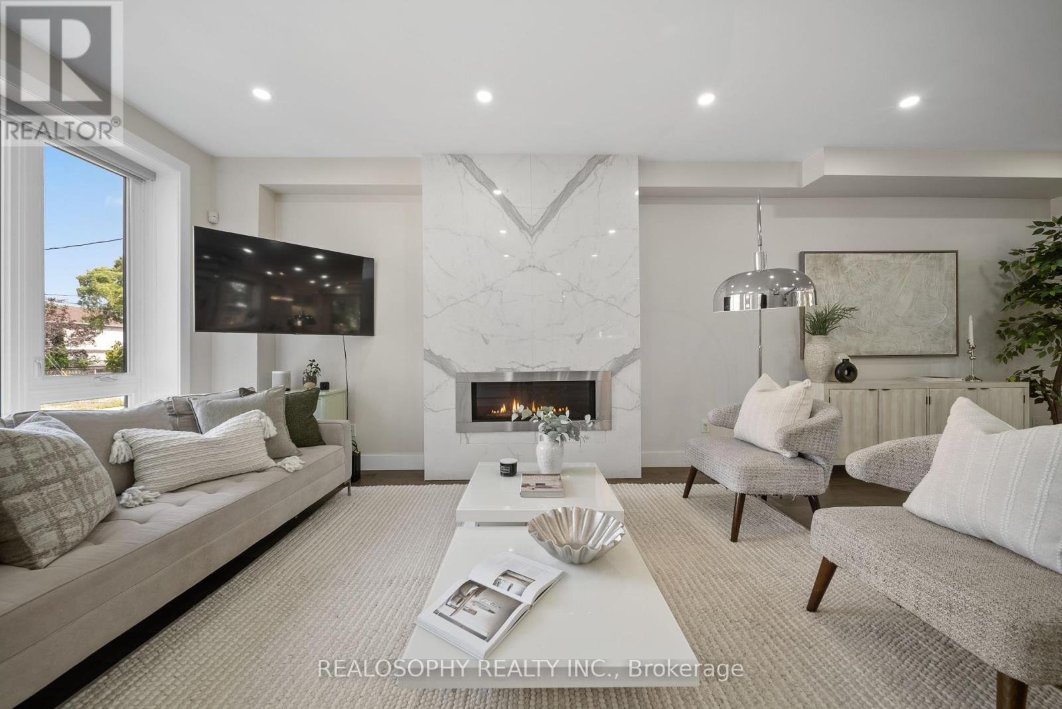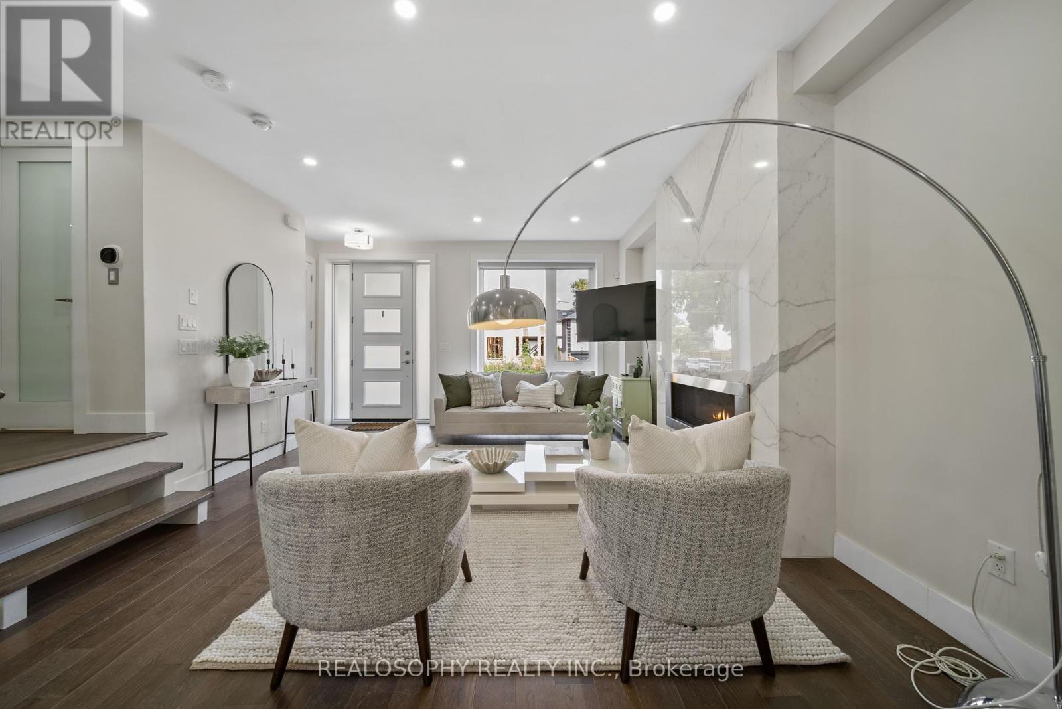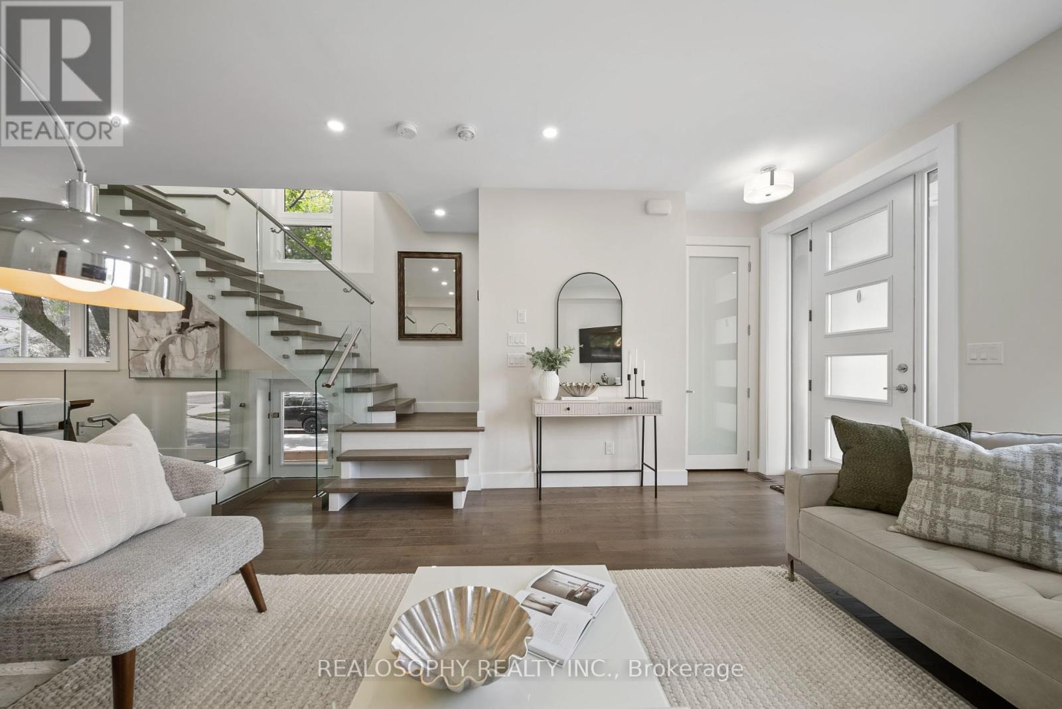4 Bedroom
4 Bathroom
1,500 - 2,000 ft2
Fireplace
Central Air Conditioning
Forced Air
Landscaped
$1,950,000
Welcome to this modern detached home in the heart of East York! This beautifully designed residence combines sleek contemporary style with comfort and warmth. Thanks to its corner lot position, oversized windows on multiple sides fill every level with abundant natural light. The bright, open-concept main floor features hardwood flooring, potlights, and a designer kitchen with a central quartz island, quartz backsplash, stainless steel appliances, countertop range, and built-in oven. Expansive windows brighten the living and dining areas, while 9-ft ceilings create an inviting atmosphere. A fully glazed back wall with wall-to-wall sliding doors seamlessly connects the interior to the backyard. Upstairs, the spacious primary bedroom boasts a generous walk-in closet and a spa-like ensuite with a glass shower, soaker tub, double sink, heated floors, and a skylight. A striking floor-to-ceiling window enhances the room with exceptional natural light. All bathrooms feature heated floors for added luxury. The finished basement offers tall ceilings, a wall-to-wall sliding door, and large windows, creating versatile space perfect for a family room, gym, or home office. It also includes an additional bedroom and a 3-piece bathroom, and a convenient kitchenette complete with a bar fridge, sink, and dishwasher - making it ideal for guests or in-laws. Completing this home is a private driveway with a detached garage. Move-in ready and thoughtfully designed, this home blends style, functionality, and comfort in one of East York's most desirable neighbourhoods. (id:50976)
Property Details
|
MLS® Number
|
E12387544 |
|
Property Type
|
Single Family |
|
Community Name
|
East York |
|
Features
|
Carpet Free |
|
Parking Space Total
|
1 |
Building
|
Bathroom Total
|
4 |
|
Bedrooms Above Ground
|
3 |
|
Bedrooms Below Ground
|
1 |
|
Bedrooms Total
|
4 |
|
Amenities
|
Fireplace(s) |
|
Appliances
|
Garage Door Opener Remote(s), Oven - Built-in, Range, Water Heater - Tankless, Dishwasher, Dryer, Microwave, Oven, Alarm System, Stove, Washer, Window Coverings, Refrigerator |
|
Basement Development
|
Finished |
|
Basement Features
|
Separate Entrance |
|
Basement Type
|
N/a (finished) |
|
Construction Style Attachment
|
Detached |
|
Cooling Type
|
Central Air Conditioning |
|
Exterior Finish
|
Stone, Stucco |
|
Fireplace Present
|
Yes |
|
Flooring Type
|
Hardwood |
|
Foundation Type
|
Poured Concrete |
|
Half Bath Total
|
1 |
|
Heating Fuel
|
Natural Gas |
|
Heating Type
|
Forced Air |
|
Stories Total
|
2 |
|
Size Interior
|
1,500 - 2,000 Ft2 |
|
Type
|
House |
|
Utility Water
|
Municipal Water |
Parking
Land
|
Acreage
|
No |
|
Landscape Features
|
Landscaped |
|
Sewer
|
Sanitary Sewer |
|
Size Depth
|
100 Ft ,1 In |
|
Size Frontage
|
25 Ft |
|
Size Irregular
|
25 X 100.1 Ft |
|
Size Total Text
|
25 X 100.1 Ft |
Rooms
| Level |
Type |
Length |
Width |
Dimensions |
|
Second Level |
Primary Bedroom |
|
|
Measurements not available |
|
Second Level |
Bathroom |
|
|
Measurements not available |
|
Second Level |
Bedroom 2 |
|
|
Measurements not available |
|
Second Level |
Bedroom 3 |
|
|
Measurements not available |
|
Second Level |
Bathroom |
|
|
Measurements not available |
|
Lower Level |
Bedroom |
|
|
Measurements not available |
|
Lower Level |
Bathroom |
|
|
Measurements not available |
|
Lower Level |
Recreational, Games Room |
|
|
Measurements not available |
|
Main Level |
Living Room |
|
|
Measurements not available |
|
Main Level |
Dining Room |
|
|
Measurements not available |
|
Main Level |
Kitchen |
|
|
Measurements not available |
https://www.realtor.ca/real-estate/28828072/9-plains-road-toronto-east-york-east-york



