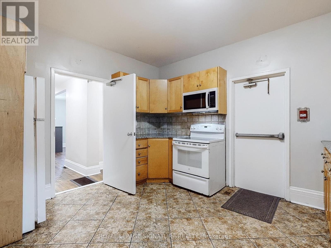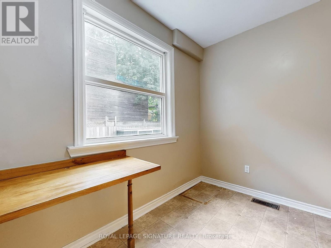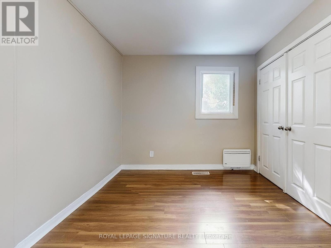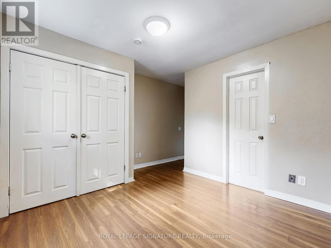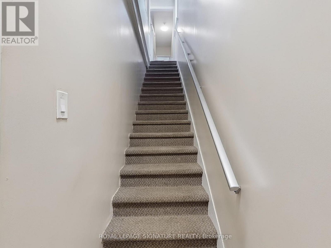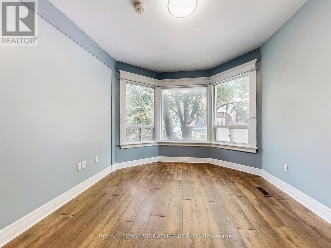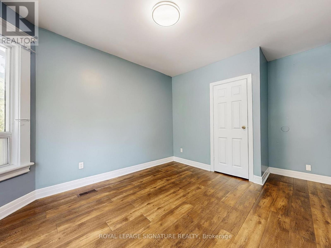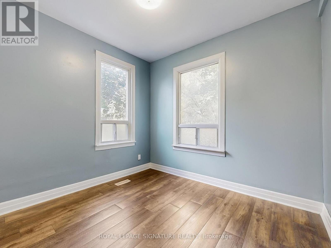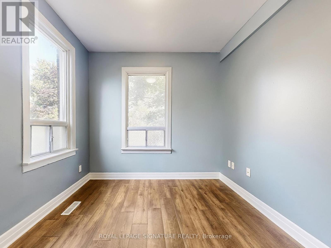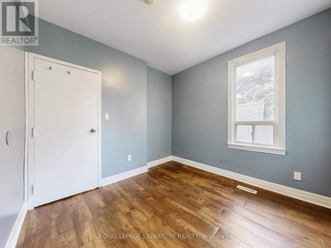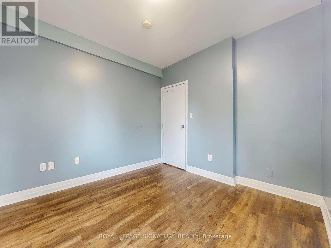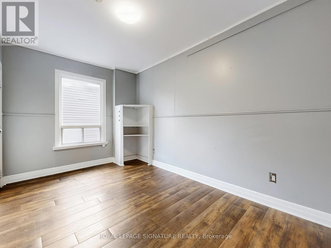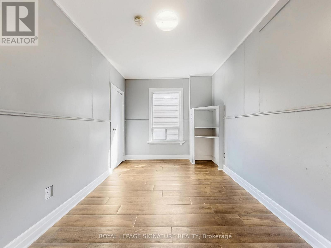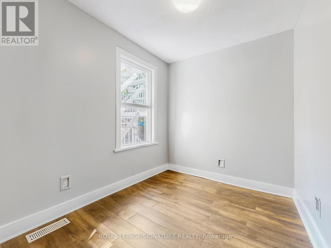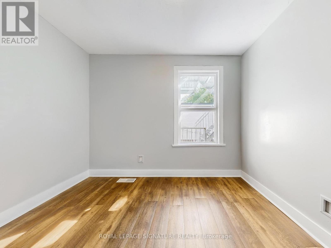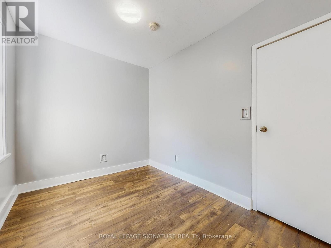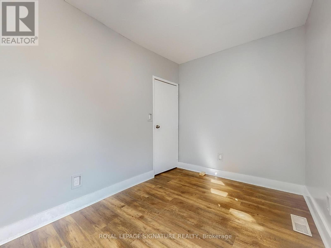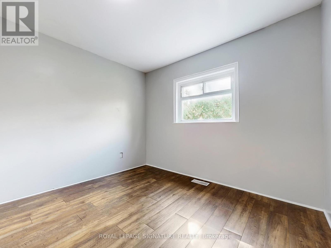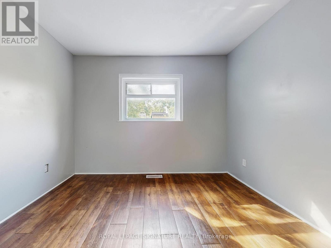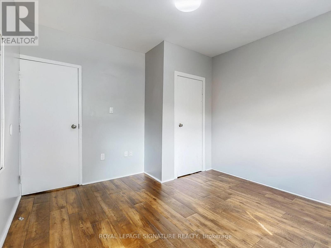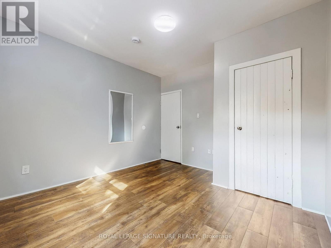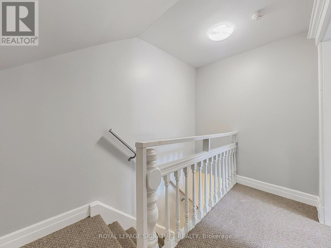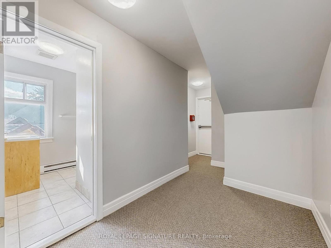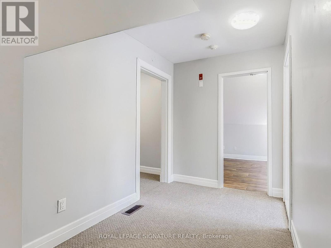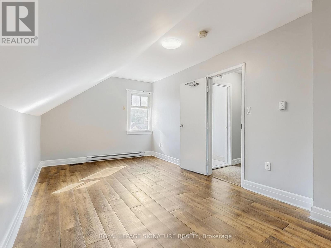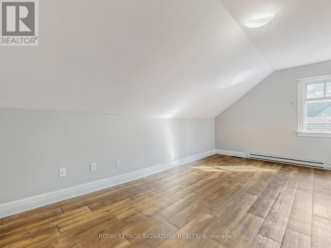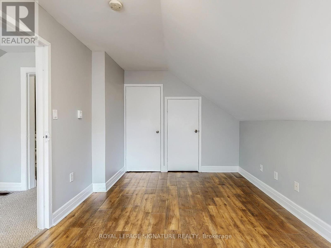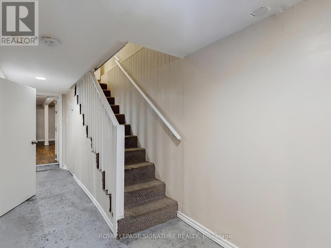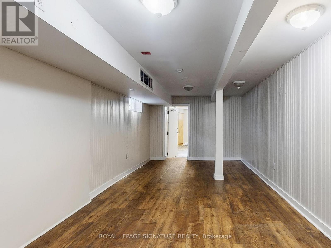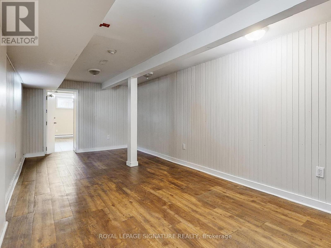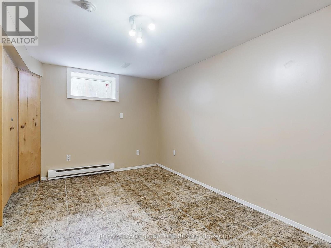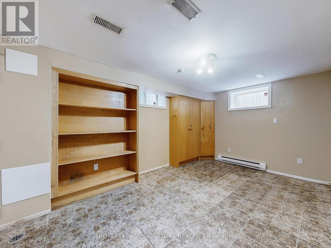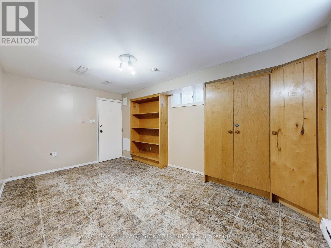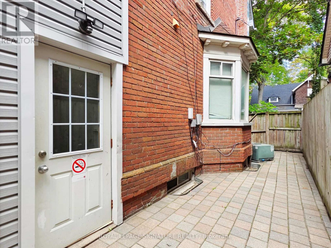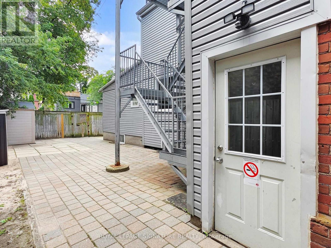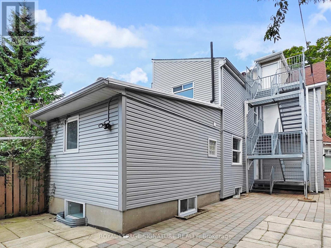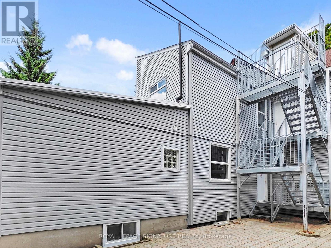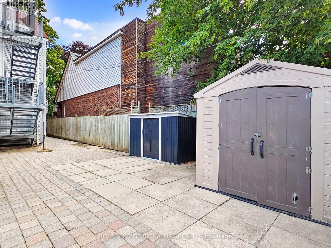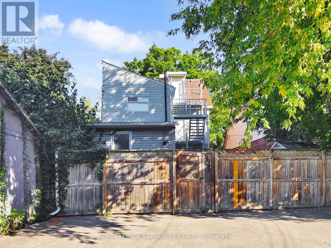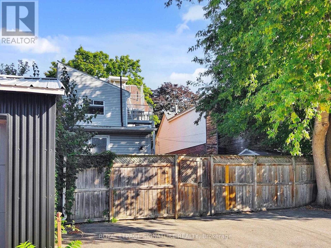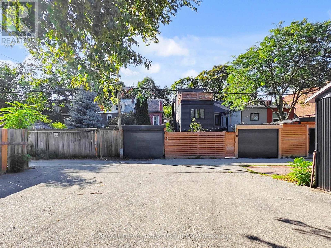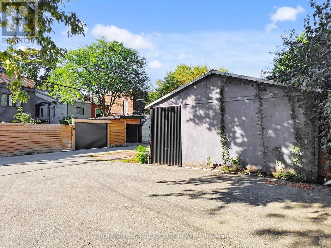8 Bedroom
5 Bathroom
2,500 - 3,000 ft2
Central Air Conditioning
Forced Air
$1,699,900
Welcome to your next family home in one of Toronto's most beloved neighbourhoods, prime Leslieville! This spacious, 2 1/2 storey property is full of potential and ready for its next chapter. Formerly used as a group home, it offers a rare opportunity to be converted into a warm and welcoming single-family residence (with city approvals), perfectly suited for growing families With generous space across multiple levels. There's also the exciting potential to create a multi-generational home or add separate units for extended family or income potential(subject to city approvals). This home has been set up with fire doors, multiple fire exits and fire escape stairs. A home with a spacious yard truly enhances the family experience. It brings together functionality, beauty, and potential creating a private, outdoor haven right outside your door. One of the many standout features is the laneway access with parking for up to 3+ cars, a rare find in Toronto. This opens up even more possibilities, including the potential for a laneway house,offering added space for family, guests, or future rental income (pending city approval).Nestled on a tree-lined street just steps to top schools, parks, shops, and cafés, this home offers the perfect blend of urban convenience and community charm. Whether you envision a modern family retreat or a long-term investment in one of Toronto's most family-friendly neighbourhoods, the possibilities here are truly endless. (id:50976)
Property Details
|
MLS® Number
|
E12392719 |
|
Property Type
|
Single Family |
|
Community Name
|
South Riverdale |
|
Equipment Type
|
Water Heater |
|
Features
|
Irregular Lot Size, Lane |
|
Parking Space Total
|
3 |
|
Rental Equipment Type
|
Water Heater |
Building
|
Bathroom Total
|
5 |
|
Bedrooms Above Ground
|
8 |
|
Bedrooms Total
|
8 |
|
Appliances
|
Dishwasher, Freezer, Stove, Window Coverings, Refrigerator |
|
Basement Development
|
Finished |
|
Basement Features
|
Walk Out |
|
Basement Type
|
N/a (finished) |
|
Construction Style Attachment
|
Detached |
|
Cooling Type
|
Central Air Conditioning |
|
Exterior Finish
|
Brick |
|
Flooring Type
|
Vinyl, Carpeted, Ceramic |
|
Foundation Type
|
Unknown |
|
Half Bath Total
|
1 |
|
Heating Fuel
|
Natural Gas |
|
Heating Type
|
Forced Air |
|
Stories Total
|
3 |
|
Size Interior
|
2,500 - 3,000 Ft2 |
|
Type
|
House |
|
Utility Water
|
Municipal Water |
Parking
Land
|
Acreage
|
No |
|
Sewer
|
Sanitary Sewer |
|
Size Depth
|
117 Ft |
|
Size Frontage
|
30 Ft ,10 In |
|
Size Irregular
|
30.9 X 117 Ft |
|
Size Total Text
|
30.9 X 117 Ft |
|
Zoning Description
|
R(d0.6*809) |
Rooms
| Level |
Type |
Length |
Width |
Dimensions |
|
Second Level |
Bedroom |
2.95 m |
2.75 m |
2.95 m x 2.75 m |
|
Second Level |
Bedroom |
4.57 m |
3.18 m |
4.57 m x 3.18 m |
|
Second Level |
Bedroom |
4.04 m |
2.64 m |
4.04 m x 2.64 m |
|
Second Level |
Bedroom |
3.25 m |
2.39 m |
3.25 m x 2.39 m |
|
Second Level |
Bedroom |
3.58 m |
3.28 m |
3.58 m x 3.28 m |
|
Third Level |
Bedroom |
5.26 m |
3 m |
5.26 m x 3 m |
|
Third Level |
Study |
2.74 m |
2.01 m |
2.74 m x 2.01 m |
|
Basement |
Recreational, Games Room |
6.49 m |
2.92 m |
6.49 m x 2.92 m |
|
Basement |
Bedroom |
4.6 m |
3.15 m |
4.6 m x 3.15 m |
|
Main Level |
Living Room |
5.92 m |
4.37 m |
5.92 m x 4.37 m |
|
Main Level |
Dining Room |
5.92 m |
4.37 m |
5.92 m x 4.37 m |
|
Main Level |
Kitchen |
3.84 m |
3.43 m |
3.84 m x 3.43 m |
|
Main Level |
Office |
3.12 m |
2.34 m |
3.12 m x 2.34 m |
|
Main Level |
Bedroom |
4.65 m |
3.43 m |
4.65 m x 3.43 m |
https://www.realtor.ca/real-estate/28838581/17-austin-avenue-toronto-south-riverdale-south-riverdale








