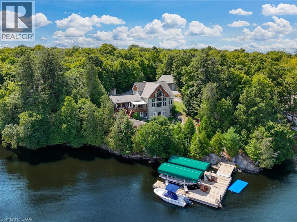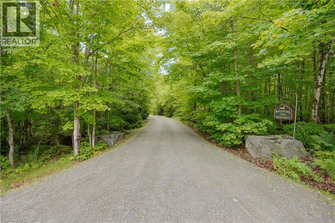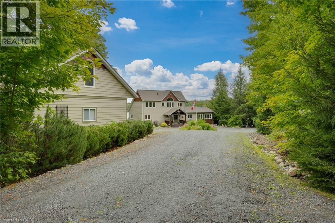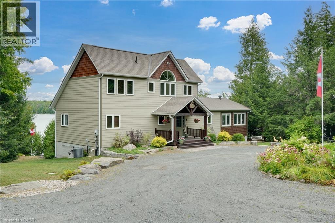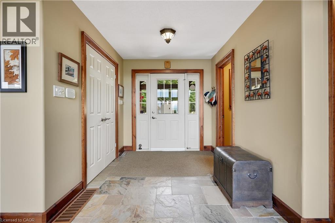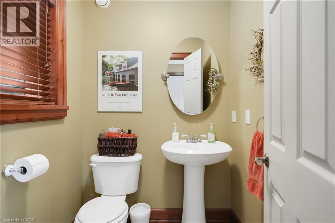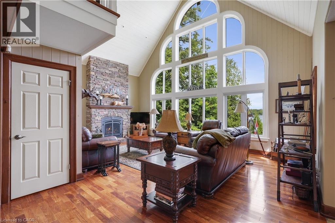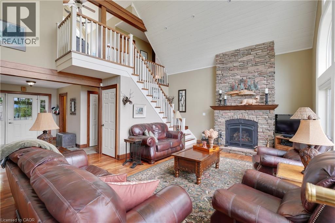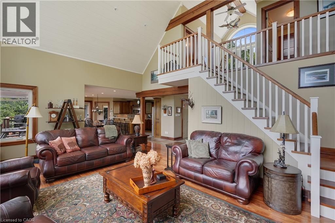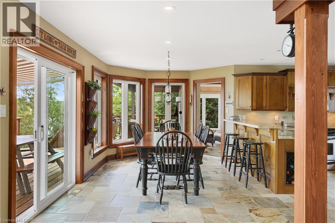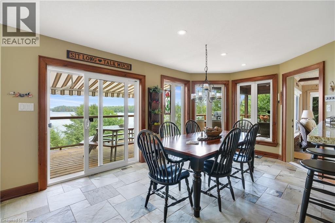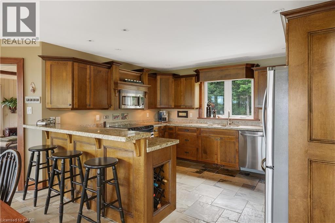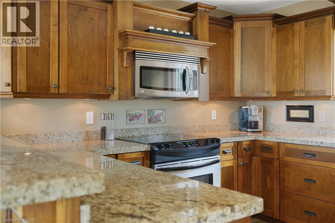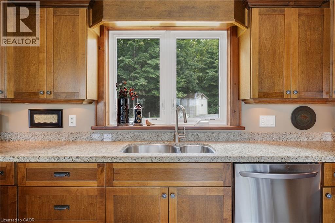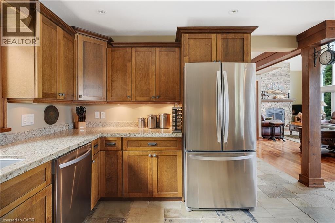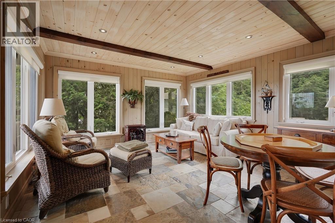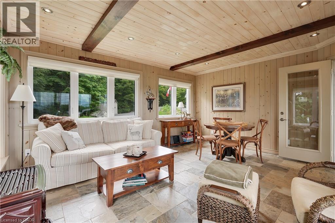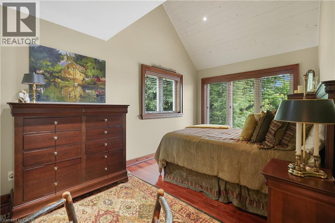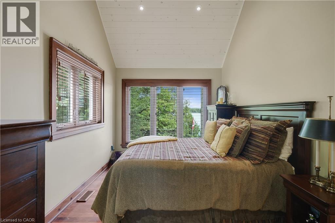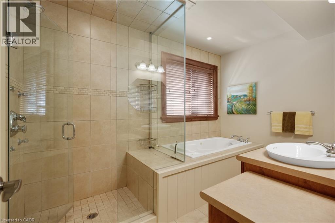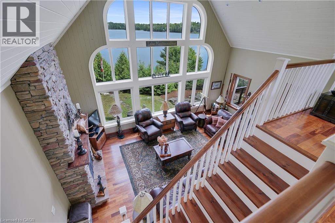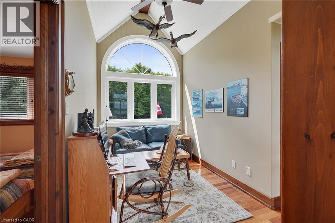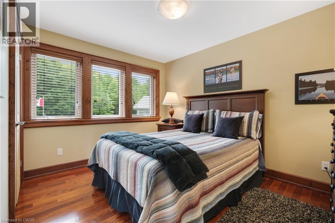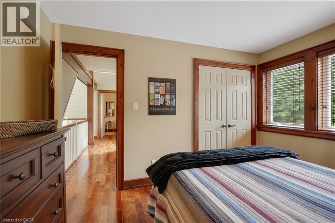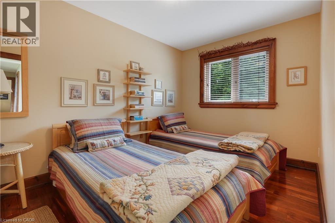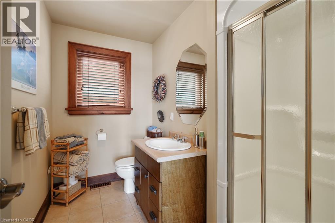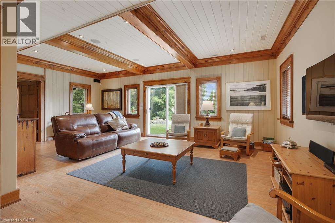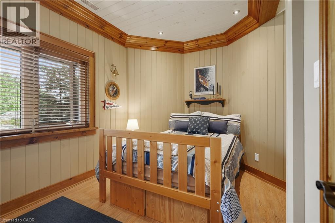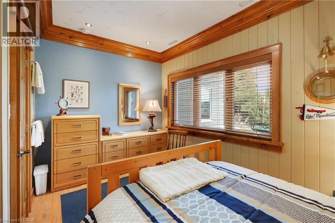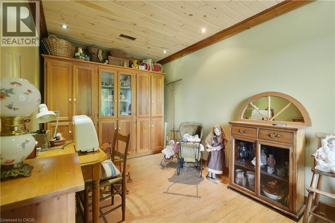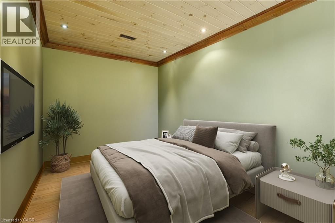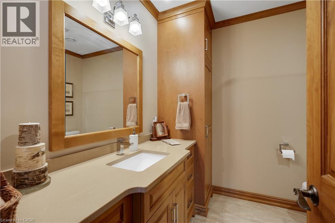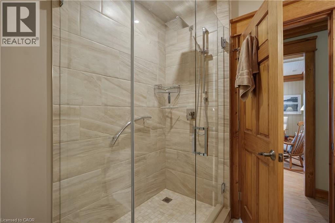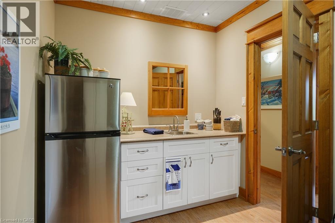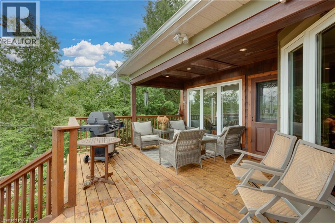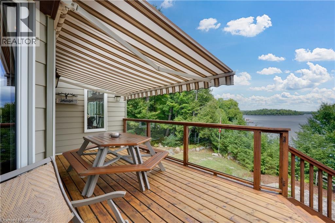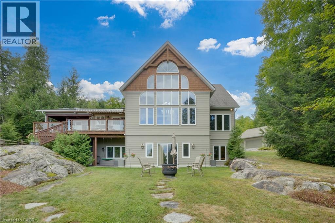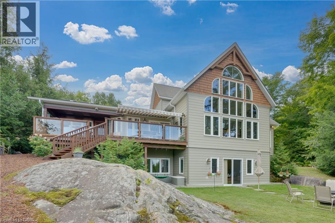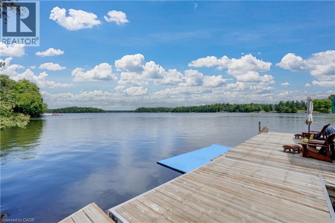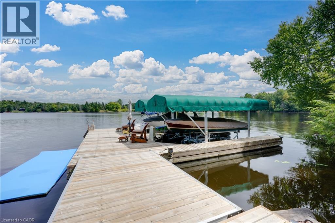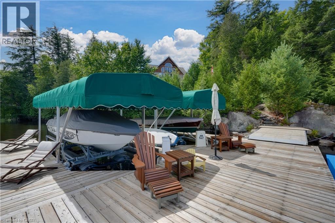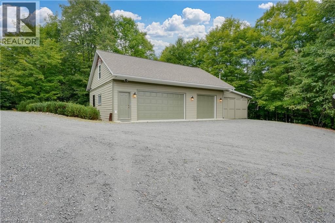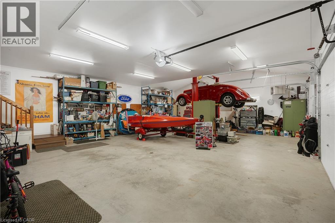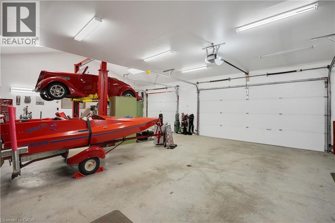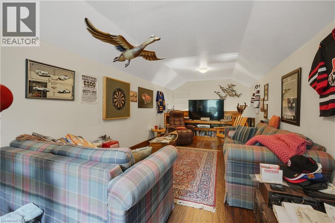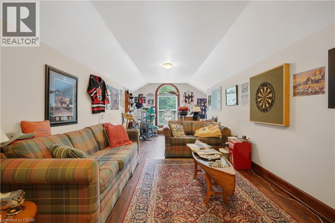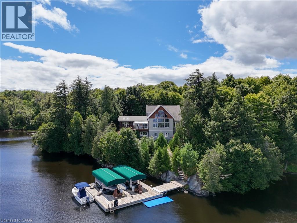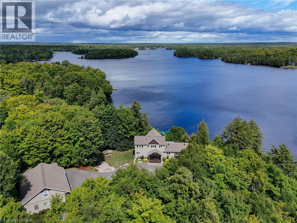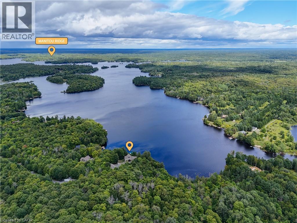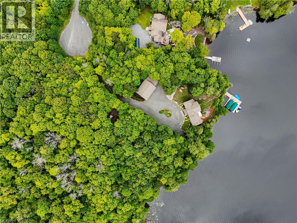5 Bedroom
4 Bathroom
3,533 ft2
2 Level
Fireplace
Central Air Conditioning
In Floor Heating, Forced Air
Waterfront
Acreage
$2,750,000
Panoramic views of Lake Manitouwabing take center stage in this beautifully crafted lake house, visible from nearly every room in the house. Whether you're enjoying a morning coffee or hosting family and friends, the ever-changing lake vista is your daily backdrop. Lovingly maintained by the same family for almost 20 years, this stunning property offers 3,533 sqft of finished living space on a private lot at the end of a quiet, municipally maintained cul-de-sac. The lot itself is a rare gem, blending lush forest, bedrock, open green space & a gradual slope to the waterfront, perfect for lakeside enjoyment for all ages. Inside, thoughtful design meets superior craftsmanship, with slate tile, hardwood floors, pine ceilings, wall treatments and mouldings. The great room features soaring ceilings & stone fireplace, making it the perfect gathering place with a breathtaking view. The kitchen is both timeless and functional, boasting solid maple cabinetry, granite countertops & stainless-steel appliances. With 3+2 bedrooms and 3.5 bathrooms, there’s space and comfort for the whole family. The fully finished basement features 9-foot ceilings, in-floor heating, wet bar & direct access to the waterfront. Enjoy 151 ft of clean, deep, shoreline and a premium docking system with 2 covered boat slips, lift systems, and approx 18ft of water depth off the dock's end - ideal for swimming and boating. The insulated 1,357 sqft garage & workshop is a hobbyist’s dream, with a 2-post car lift, roughed-in radiant in-floor heating and upper loft, plus many inclusions. Take a scenic 15 min boat ride to championship golf course, Manitou Ridge, for a round of golf or bite to eat at their beautiful clubhouse & patio. Both McKellar & Parry Sound are a short drive for groceries, local eateries and all other amenities. This truly turnkey offering blends natural beauty, modern convenience + many premium extras into an exceptional year-round waterfront home that is ready for immediate enjoyment! (id:50976)
Property Details
|
MLS® Number
|
40768032 |
|
Property Type
|
Single Family |
|
Amenities Near By
|
Golf Nearby, Marina, Park |
|
Communication Type
|
High Speed Internet |
|
Community Features
|
Community Centre |
|
Equipment Type
|
Propane Tank |
|
Features
|
Cul-de-sac, Wet Bar, Crushed Stone Driveway, Country Residential, Automatic Garage Door Opener |
|
Parking Space Total
|
14 |
|
Rental Equipment Type
|
Propane Tank |
|
Structure
|
Shed |
|
View Type
|
Lake View |
|
Water Front Type
|
Waterfront |
Building
|
Bathroom Total
|
4 |
|
Bedrooms Above Ground
|
3 |
|
Bedrooms Below Ground
|
2 |
|
Bedrooms Total
|
5 |
|
Appliances
|
Central Vacuum, Dishwasher, Dryer, Refrigerator, Stove, Water Softener, Wet Bar, Washer, Microwave Built-in, Window Coverings, Garage Door Opener |
|
Architectural Style
|
2 Level |
|
Basement Development
|
Finished |
|
Basement Type
|
Full (finished) |
|
Constructed Date
|
2004 |
|
Construction Material
|
Wood Frame |
|
Construction Style Attachment
|
Detached |
|
Cooling Type
|
Central Air Conditioning |
|
Exterior Finish
|
Other, Wood |
|
Fire Protection
|
Smoke Detectors, Alarm System |
|
Fireplace Fuel
|
Propane |
|
Fireplace Present
|
Yes |
|
Fireplace Total
|
2 |
|
Fireplace Type
|
Insert,other - See Remarks,other - See Remarks |
|
Fixture
|
Ceiling Fans |
|
Foundation Type
|
Block |
|
Half Bath Total
|
1 |
|
Heating Fuel
|
Propane |
|
Heating Type
|
In Floor Heating, Forced Air |
|
Stories Total
|
2 |
|
Size Interior
|
3,533 Ft2 |
|
Type
|
House |
|
Utility Water
|
Lake/river Water Intake |
Parking
Land
|
Access Type
|
Road Access |
|
Acreage
|
Yes |
|
Land Amenities
|
Golf Nearby, Marina, Park |
|
Sewer
|
Septic System |
|
Size Depth
|
473 Ft |
|
Size Frontage
|
151 Ft |
|
Size Irregular
|
1.53 |
|
Size Total
|
1.53 Ac|1/2 - 1.99 Acres |
|
Size Total Text
|
1.53 Ac|1/2 - 1.99 Acres |
|
Surface Water
|
Lake |
|
Zoning Description
|
Wf2 |
Rooms
| Level |
Type |
Length |
Width |
Dimensions |
|
Second Level |
Bonus Room |
|
|
9'2'' x 7'8'' |
|
Second Level |
Bedroom |
|
|
12'2'' x 8'4'' |
|
Second Level |
Bedroom |
|
|
12'2'' x 9'8'' |
|
Second Level |
3pc Bathroom |
|
|
8'8'' x 7'4'' |
|
Basement |
Utility Room |
|
|
7'5'' x 11'7'' |
|
Basement |
Storage |
|
|
11'2'' x 11'11'' |
|
Basement |
3pc Bathroom |
|
|
7'7'' x 7'9'' |
|
Basement |
Other |
|
|
7'6'' x 11'6'' |
|
Basement |
Bedroom |
|
|
14'2'' x 8'6'' |
|
Basement |
Bedroom |
|
|
9'7'' x 14'10'' |
|
Basement |
Recreation Room |
|
|
17'7'' x 23'0'' |
|
Main Level |
Full Bathroom |
|
|
7'1'' x 11'1'' |
|
Main Level |
Primary Bedroom |
|
|
15'6'' x 15'11'' |
|
Main Level |
Sunroom |
|
|
14'0'' x 15'11'' |
|
Main Level |
Dining Room |
|
|
10'5'' x 16'2'' |
|
Main Level |
Kitchen |
|
|
10'10'' x 13'3'' |
|
Main Level |
Great Room |
|
|
17'11'' x 23'2'' |
|
Main Level |
2pc Bathroom |
|
|
5'1'' x 5'6'' |
|
Main Level |
Foyer |
|
|
8'7'' x 7'8'' |
Utilities
|
Electricity
|
Available |
|
Telephone
|
Available |
https://www.realtor.ca/real-estate/28838320/36-manitouwabing-estates-road-mckellar



