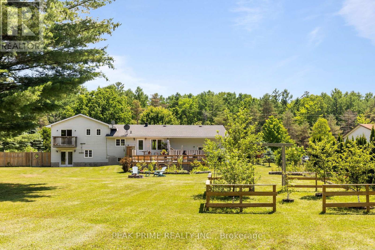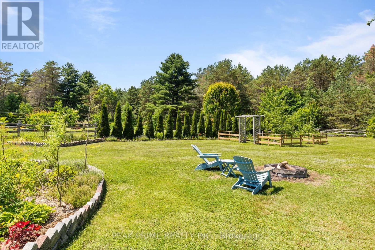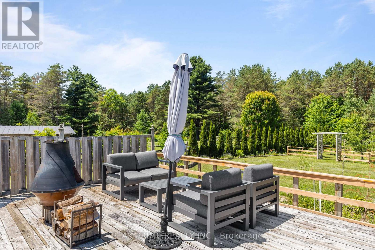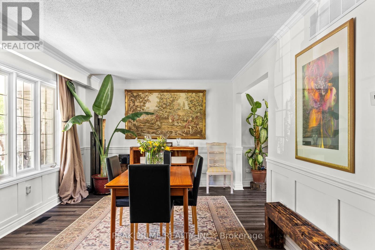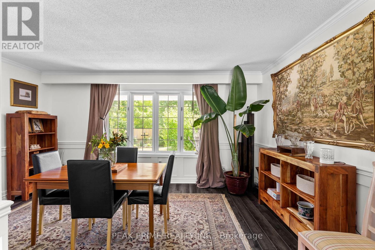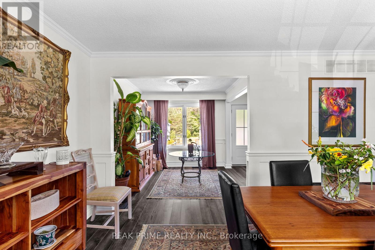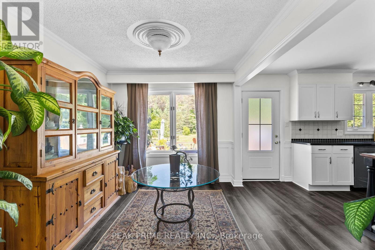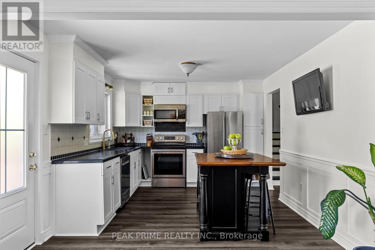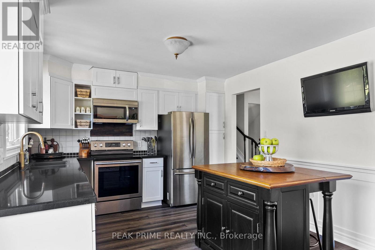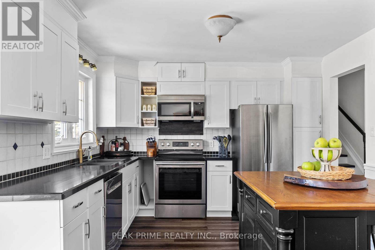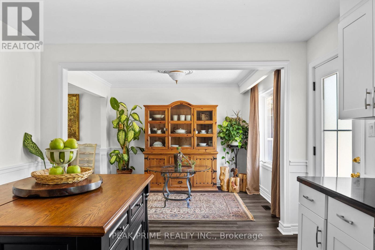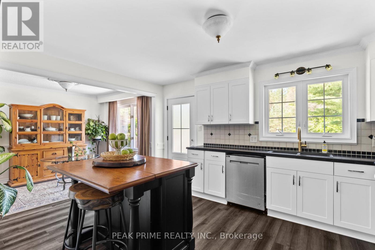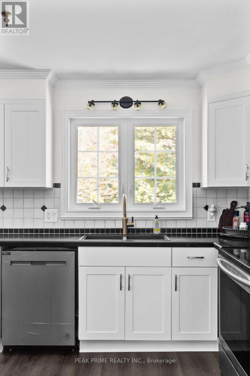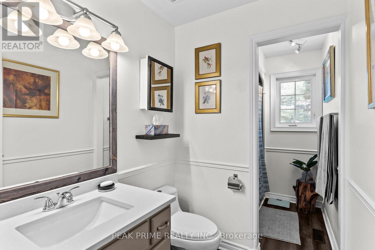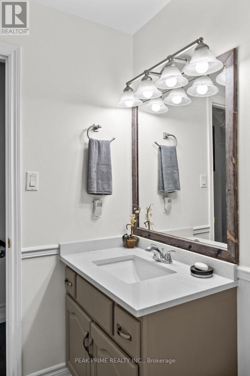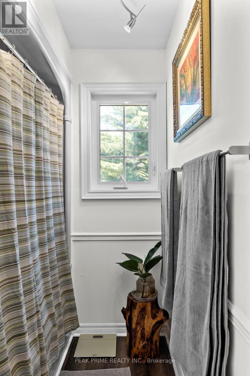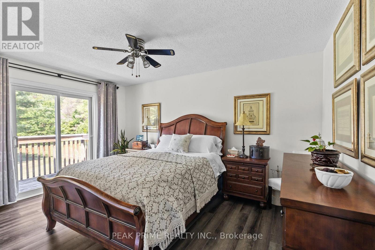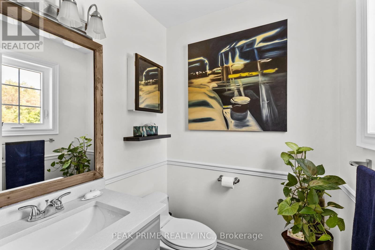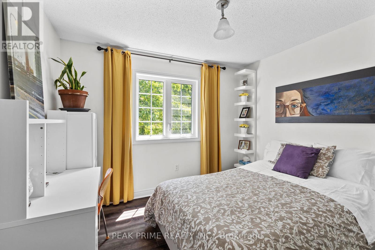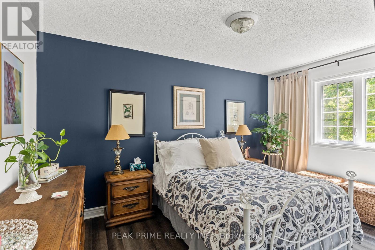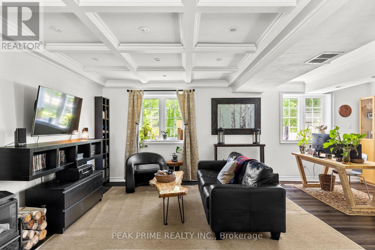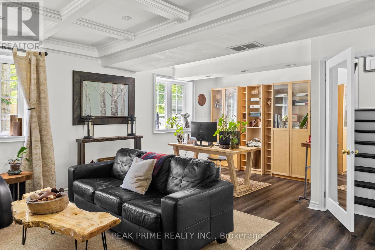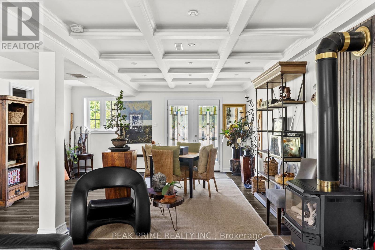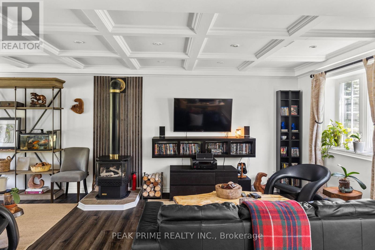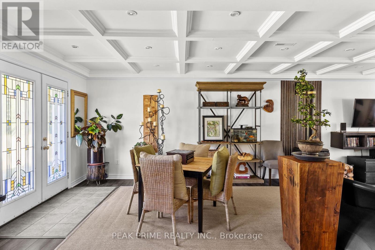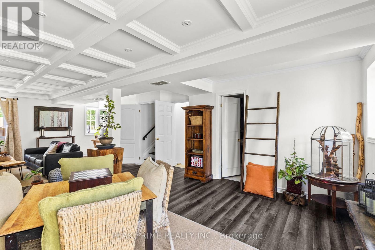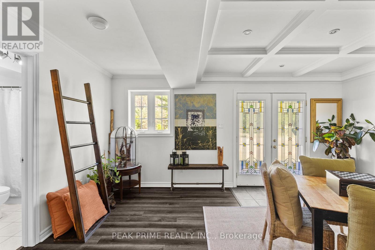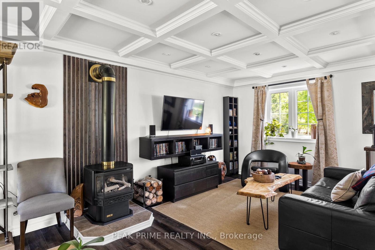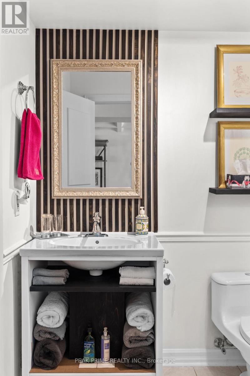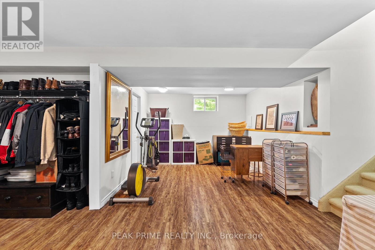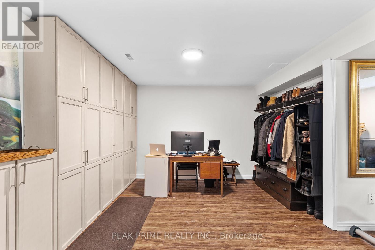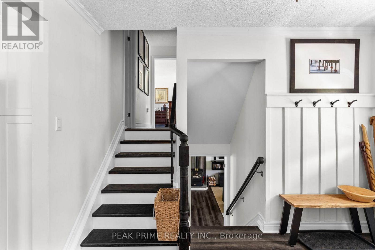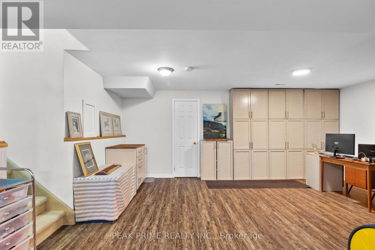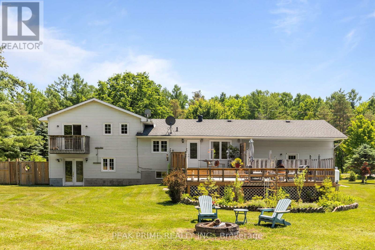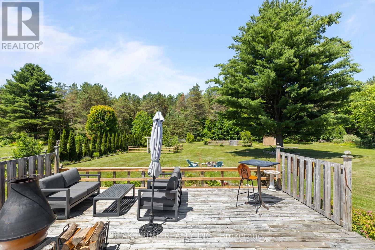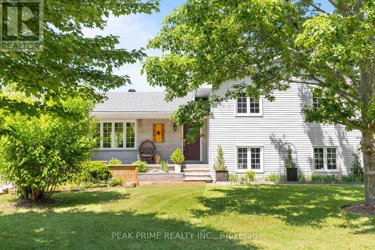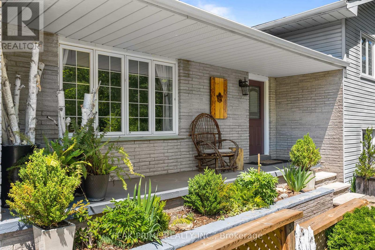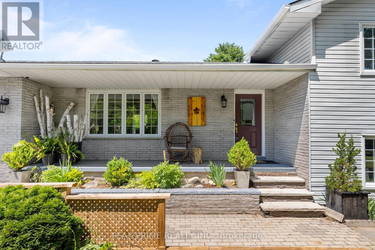3 Bedroom
3 Bathroom
2,000 - 2,500 ft2
Fireplace
Central Air Conditioning
Forced Air
$1,290,000
***Dreaming for tranquility in a PRIVATE OASIS? This is not a normal home. The is the example of extreme quality craftsmanship home. Every detail is made to the love of heart. You won't believe until you visit it. mature trees and landscaping with an elegant fully remodeled home combined city's convenience and Relaxing cottage Lifestyle *** Massive Outdoor Deck with Breathtaking views of endless Protected Forest. The gourmet kitchen is a chef's dream, with SS appliances, granite countertops, large center island & ample storage space. Sun-filled living, Dining, and all rooms *** Finished basement walkouts to Unlimited greenery***. Work from home while enjoying Cottage life? No problem, High speed internet work perfectly. Double Hight garage fully function, it's hobby or workshop's dream*** 20 minutes west of Barrie, south of Wasaga, under 30 minutes to Collingwood. Ski hills are nearby, and Airport Road is under 10 minutes away. (id:50976)
Property Details
|
MLS® Number
|
S12393046 |
|
Property Type
|
Single Family |
|
Community Name
|
New Lowell |
|
Equipment Type
|
Propane Tank |
|
Features
|
Wooded Area, Conservation/green Belt, Carpet Free, In-law Suite |
|
Parking Space Total
|
12 |
|
Rental Equipment Type
|
Propane Tank |
Building
|
Bathroom Total
|
3 |
|
Bedrooms Above Ground
|
3 |
|
Bedrooms Total
|
3 |
|
Appliances
|
Central Vacuum, Dryer, Microwave, Stove, Washer, Refrigerator |
|
Basement Development
|
Finished |
|
Basement Type
|
N/a (finished) |
|
Construction Style Attachment
|
Detached |
|
Construction Style Split Level
|
Sidesplit |
|
Cooling Type
|
Central Air Conditioning |
|
Exterior Finish
|
Aluminum Siding, Brick |
|
Fireplace Present
|
Yes |
|
Foundation Type
|
Block |
|
Half Bath Total
|
1 |
|
Heating Fuel
|
Propane |
|
Heating Type
|
Forced Air |
|
Size Interior
|
2,000 - 2,500 Ft2 |
|
Type
|
House |
|
Utility Water
|
Sand Point |
Parking
Land
|
Acreage
|
No |
|
Sewer
|
Septic System |
|
Size Depth
|
300 Ft |
|
Size Frontage
|
150 Ft |
|
Size Irregular
|
150 X 300 Ft |
|
Size Total Text
|
150 X 300 Ft|1/2 - 1.99 Acres |
|
Zoning Description
|
Ru, Ep |
Rooms
| Level |
Type |
Length |
Width |
Dimensions |
|
Second Level |
Primary Bedroom |
4.45 m |
3.29 m |
4.45 m x 3.29 m |
|
Second Level |
Bedroom 2 |
4.2 m |
3.35 m |
4.2 m x 3.35 m |
|
Second Level |
Bedroom 3 |
3.16 m |
3.26 m |
3.16 m x 3.26 m |
|
Main Level |
Living Room |
5.42 m |
3.38 m |
5.42 m x 3.38 m |
|
Main Level |
Dining Room |
2.74 m |
3.38 m |
2.74 m x 3.38 m |
|
Main Level |
Kitchen |
4.42 m |
3.41 m |
4.42 m x 3.41 m |
|
Ground Level |
Recreational, Games Room |
8.53 m |
5.33 m |
8.53 m x 5.33 m |
|
Ground Level |
Office |
3.01 m |
2.16 m |
3.01 m x 2.16 m |
https://www.realtor.ca/real-estate/28839820/5502-sunnidale-tosorontio-townline-clearview-new-lowell-new-lowell



