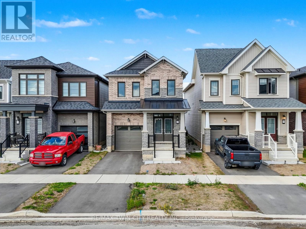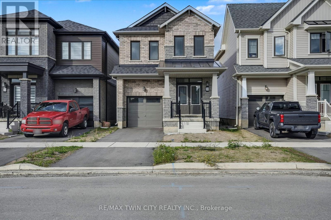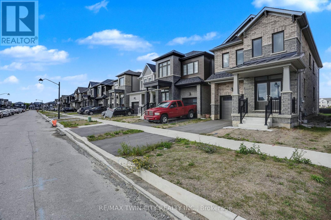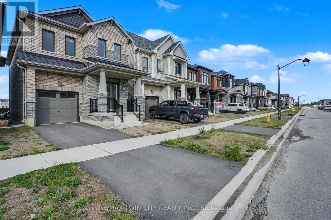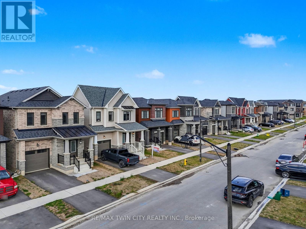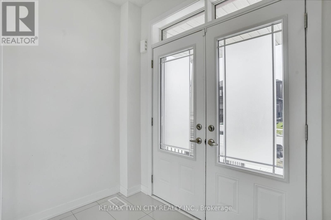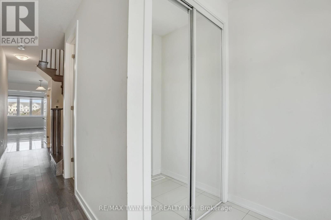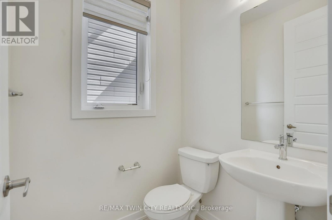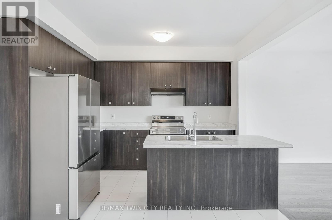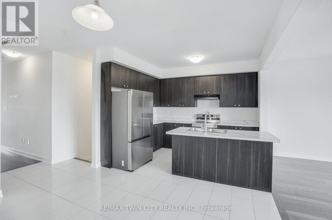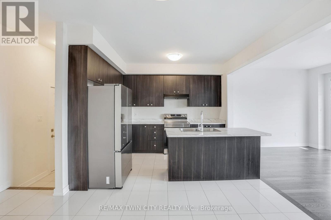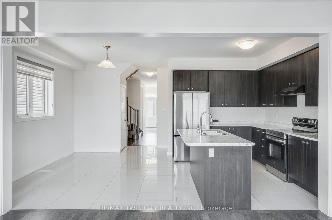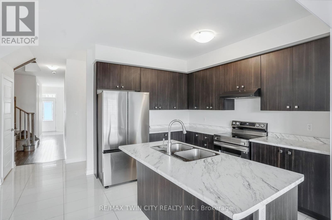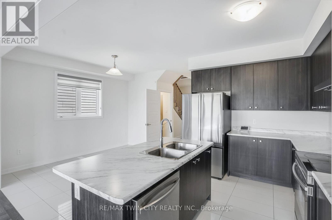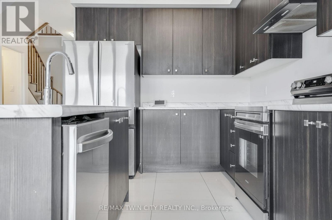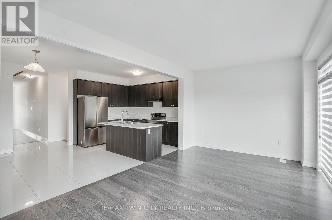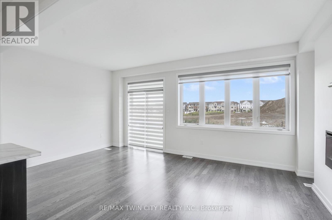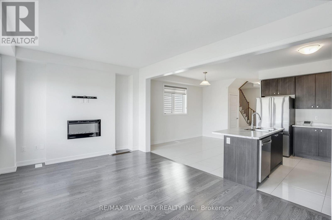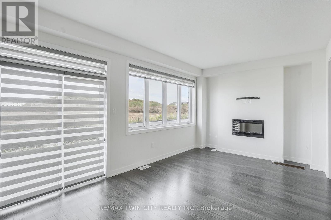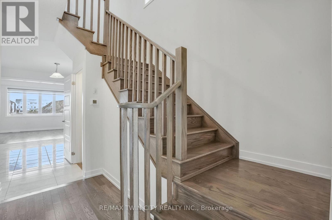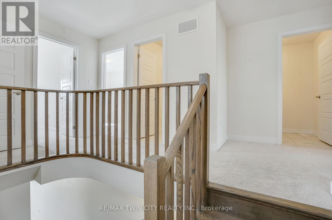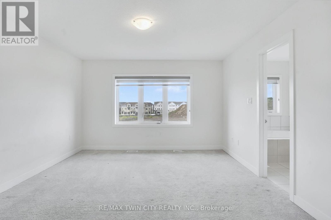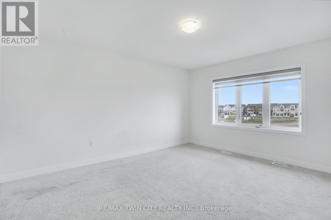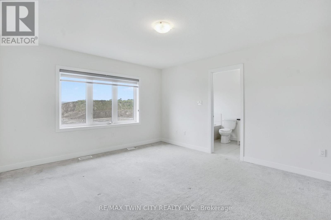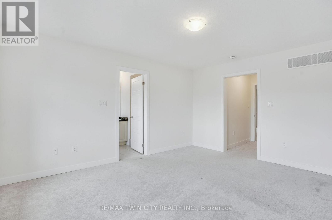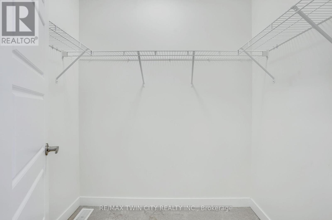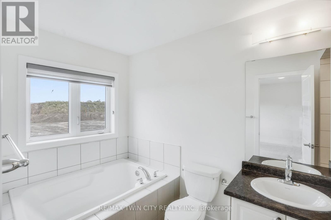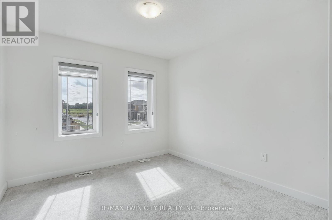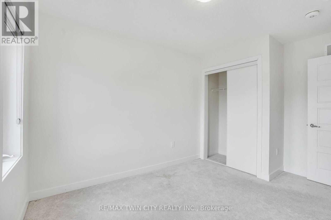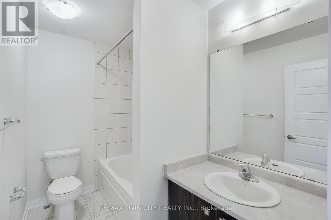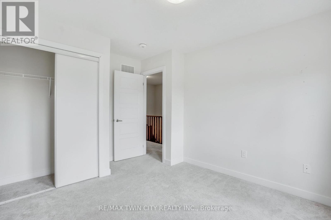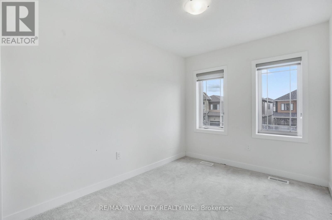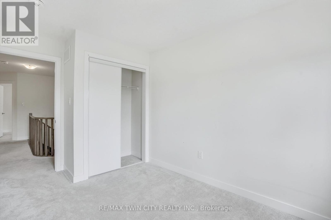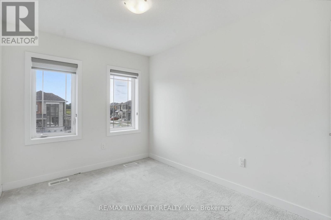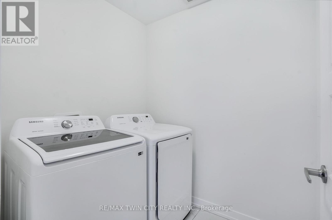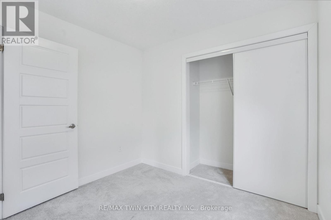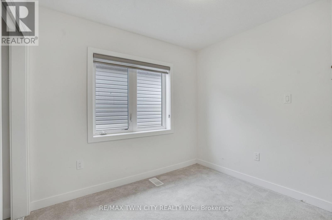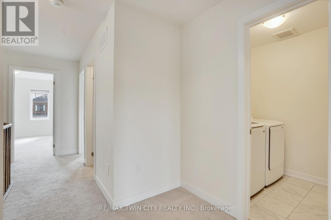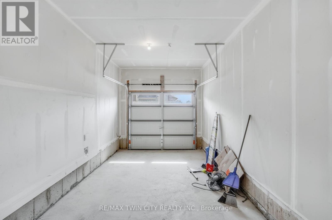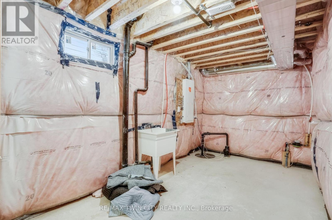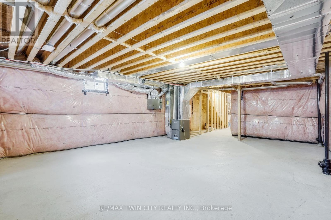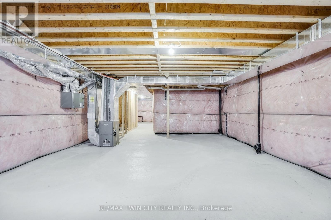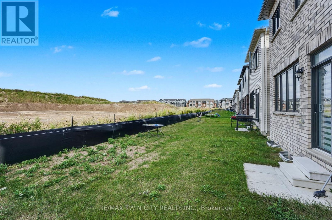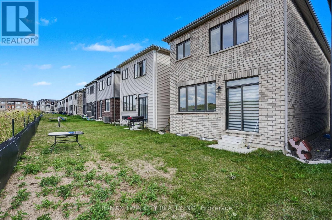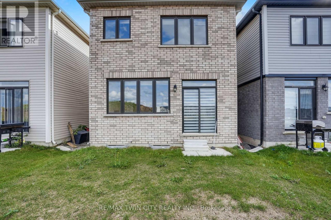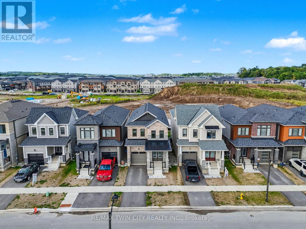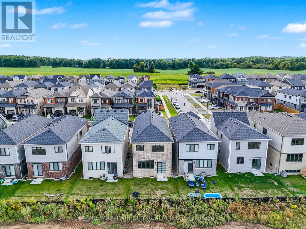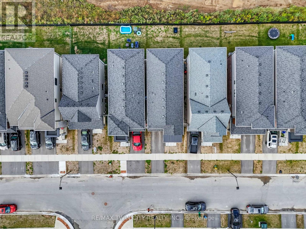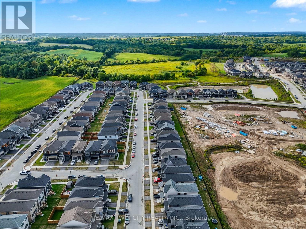4 Bedroom
3 Bathroom
1,500 - 2,000 ft2
Forced Air
$729,000
Welcome to this recently built detached home in Brantfords family-friendly Wyndfield community. The main floor features a bright great room, functional eat-in kitchen with island, and a convenient powder room. Upstairs offers 4 spacious bedrooms, including a primary retreat with 4-pc ensuite and walk-in closet, plus second bath and laundry. Unfinished basement ready for your touch. Parking for 2 with attached single garage. Just 9 mins to Brantford Municipal Airport, 10 mins to grocery/shopping, and walking distance to St. Basil Catholic and Walter Gretzky Elementary schools. Close to parks, trails & commuter routes. Move-in ready comfort and convenience! (id:50976)
Property Details
|
MLS® Number
|
X12393138 |
|
Property Type
|
Single Family |
|
Amenities Near By
|
Park, Place Of Worship, Public Transit |
|
Equipment Type
|
Water Heater |
|
Features
|
Ravine |
|
Parking Space Total
|
2 |
|
Rental Equipment Type
|
Water Heater |
|
View Type
|
View |
Building
|
Bathroom Total
|
3 |
|
Bedrooms Above Ground
|
4 |
|
Bedrooms Total
|
4 |
|
Age
|
0 To 5 Years |
|
Appliances
|
Dishwasher, Dryer, Stove, Washer, Refrigerator |
|
Basement Development
|
Unfinished |
|
Basement Type
|
N/a (unfinished) |
|
Construction Style Attachment
|
Detached |
|
Exterior Finish
|
Brick, Brick Facing |
|
Flooring Type
|
Hardwood, Ceramic |
|
Half Bath Total
|
1 |
|
Heating Fuel
|
Natural Gas |
|
Heating Type
|
Forced Air |
|
Stories Total
|
2 |
|
Size Interior
|
1,500 - 2,000 Ft2 |
|
Type
|
House |
|
Utility Water
|
Municipal Water |
Parking
Land
|
Acreage
|
No |
|
Land Amenities
|
Park, Place Of Worship, Public Transit |
|
Sewer
|
Sanitary Sewer |
|
Size Depth
|
91 Ft ,10 In |
|
Size Frontage
|
26 Ft ,10 In |
|
Size Irregular
|
26.9 X 91.9 Ft |
|
Size Total Text
|
26.9 X 91.9 Ft|under 1/2 Acre |
|
Zoning Description
|
R1d-11 |
Rooms
| Level |
Type |
Length |
Width |
Dimensions |
|
Second Level |
Primary Bedroom |
3.96 m |
4.57 m |
3.96 m x 4.57 m |
|
Second Level |
Bedroom 2 |
3.35 m |
3.05 m |
3.35 m x 3.05 m |
|
Second Level |
Bedroom 3 |
3.35 m |
2.9 m |
3.35 m x 2.9 m |
|
Second Level |
Bedroom 4 |
2.74 m |
2.9 m |
2.74 m x 2.9 m |
|
Ground Level |
Great Room |
3.54 m |
6.04 m |
3.54 m x 6.04 m |
|
Ground Level |
Kitchen |
3.47 m |
2.47 m |
3.47 m x 2.47 m |
|
Ground Level |
Eating Area |
3.78 m |
3.29 m |
3.78 m x 3.29 m |
Utilities
|
Cable
|
Available |
|
Electricity
|
Available |
|
Sewer
|
Available |
https://www.realtor.ca/real-estate/28840130/200-wilmot-road-brantford



