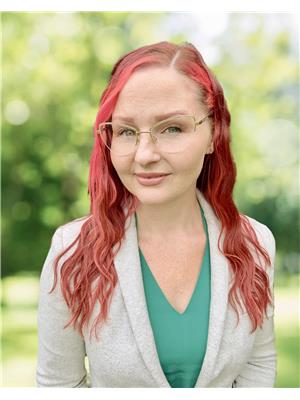5 Bedroom
2 Bathroom
1,675 ft2
Bungalow
Central Air Conditioning
Forced Air
$529,900
Perfect for multi-generational living, this 5-bedroom, 2-bath home includes a self-contained in-law suite with its own hydro meter. Two kitchens and a flexible floor plan provide privacy for extended family, a convenient mortgage helper or an attractive investment opportunity with potential monthly rental income of 4200$ for both units combined. Set on a mature 69 x 124 ft lot in a quiet, family-friendly neighbourhood, the property offers plenty of outdoor space for gardening, kids, or pets. This home has so much potential and is an excellent opportunity to tailor it to your style. Conveniently located near schools, parks, and shopping, this is a rare find that combines space, versatility, and income potential. (id:50976)
Property Details
|
MLS® Number
|
40768019 |
|
Property Type
|
Single Family |
|
Amenities Near By
|
Schools, Shopping |
|
Equipment Type
|
Furnace, Water Heater |
|
Features
|
In-law Suite |
|
Parking Space Total
|
4 |
|
Rental Equipment Type
|
Furnace, Water Heater |
Building
|
Bathroom Total
|
2 |
|
Bedrooms Above Ground
|
5 |
|
Bedrooms Total
|
5 |
|
Appliances
|
Dryer, Microwave, Refrigerator, Stove, Washer |
|
Architectural Style
|
Bungalow |
|
Basement Development
|
Unfinished |
|
Basement Type
|
Crawl Space (unfinished) |
|
Constructed Date
|
1905 |
|
Construction Material
|
Concrete Block, Concrete Walls |
|
Construction Style Attachment
|
Detached |
|
Cooling Type
|
Central Air Conditioning |
|
Exterior Finish
|
Aluminum Siding, Concrete, Stone |
|
Foundation Type
|
Unknown |
|
Heating Fuel
|
Electric, Natural Gas |
|
Heating Type
|
Forced Air |
|
Stories Total
|
1 |
|
Size Interior
|
1,675 Ft2 |
|
Type
|
House |
|
Utility Water
|
Municipal Water |
Land
|
Acreage
|
No |
|
Land Amenities
|
Schools, Shopping |
|
Sewer
|
Municipal Sewage System |
|
Size Depth
|
124 Ft |
|
Size Frontage
|
70 Ft |
|
Size Total Text
|
Under 1/2 Acre |
|
Zoning Description
|
R5 |
Rooms
| Level |
Type |
Length |
Width |
Dimensions |
|
Main Level |
Pantry |
|
|
3'0'' x 6'11'' |
|
Main Level |
3pc Bathroom |
|
|
8'11'' x 6'11'' |
|
Main Level |
Foyer |
|
|
11'4'' x 4'4'' |
|
Main Level |
4pc Bathroom |
|
|
7'7'' x 8'7'' |
|
Main Level |
Bedroom |
|
|
9'2'' x 9'4'' |
|
Main Level |
Primary Bedroom |
|
|
10'3'' x 11'3'' |
|
Main Level |
Living Room |
|
|
12'3'' x 12'8'' |
|
Main Level |
Kitchen |
|
|
11'2'' x 10'3'' |
|
Main Level |
Laundry Room |
|
|
7'7'' x 14'4'' |
|
Main Level |
Bedroom |
|
|
11'4'' x 9'10'' |
|
Main Level |
Bedroom |
|
|
11'7'' x 9'5'' |
|
Main Level |
Primary Bedroom |
|
|
15'0'' x 10'2'' |
|
Main Level |
Kitchen |
|
|
12'3'' x 12'0'' |
|
Main Level |
Living Room |
|
|
17'7'' x 15'4'' |
https://www.realtor.ca/real-estate/28840311/92-francis-street-cambridge



























