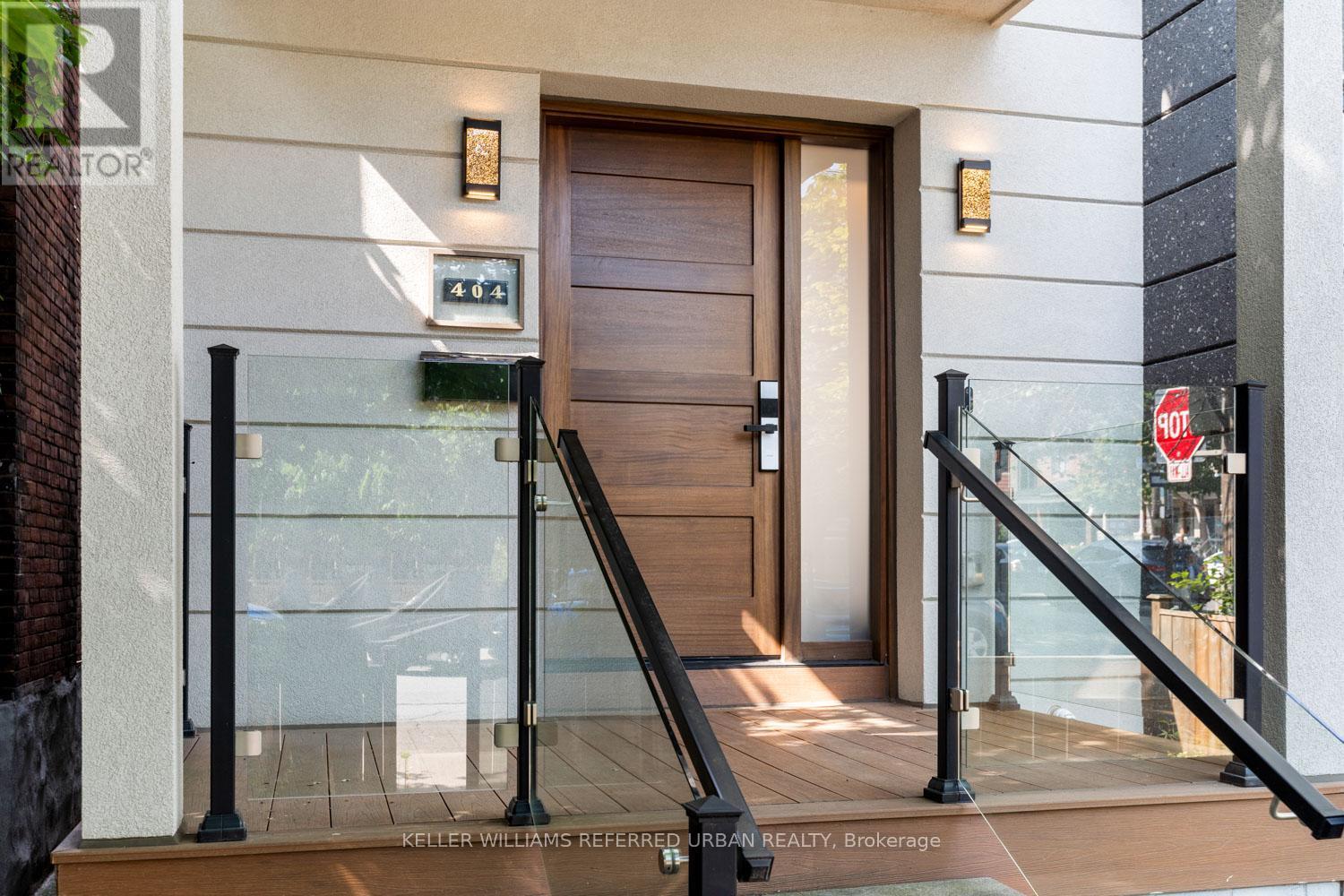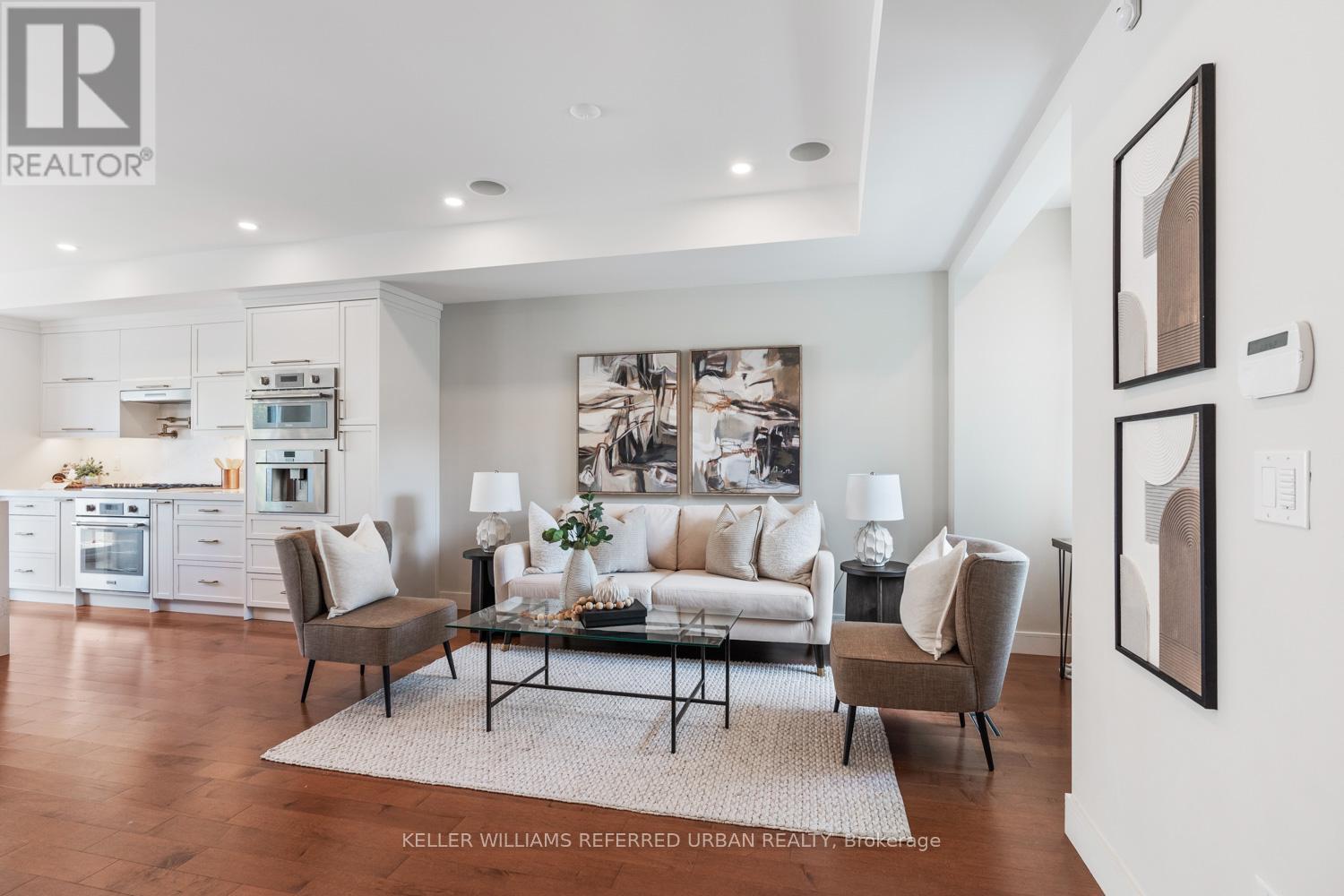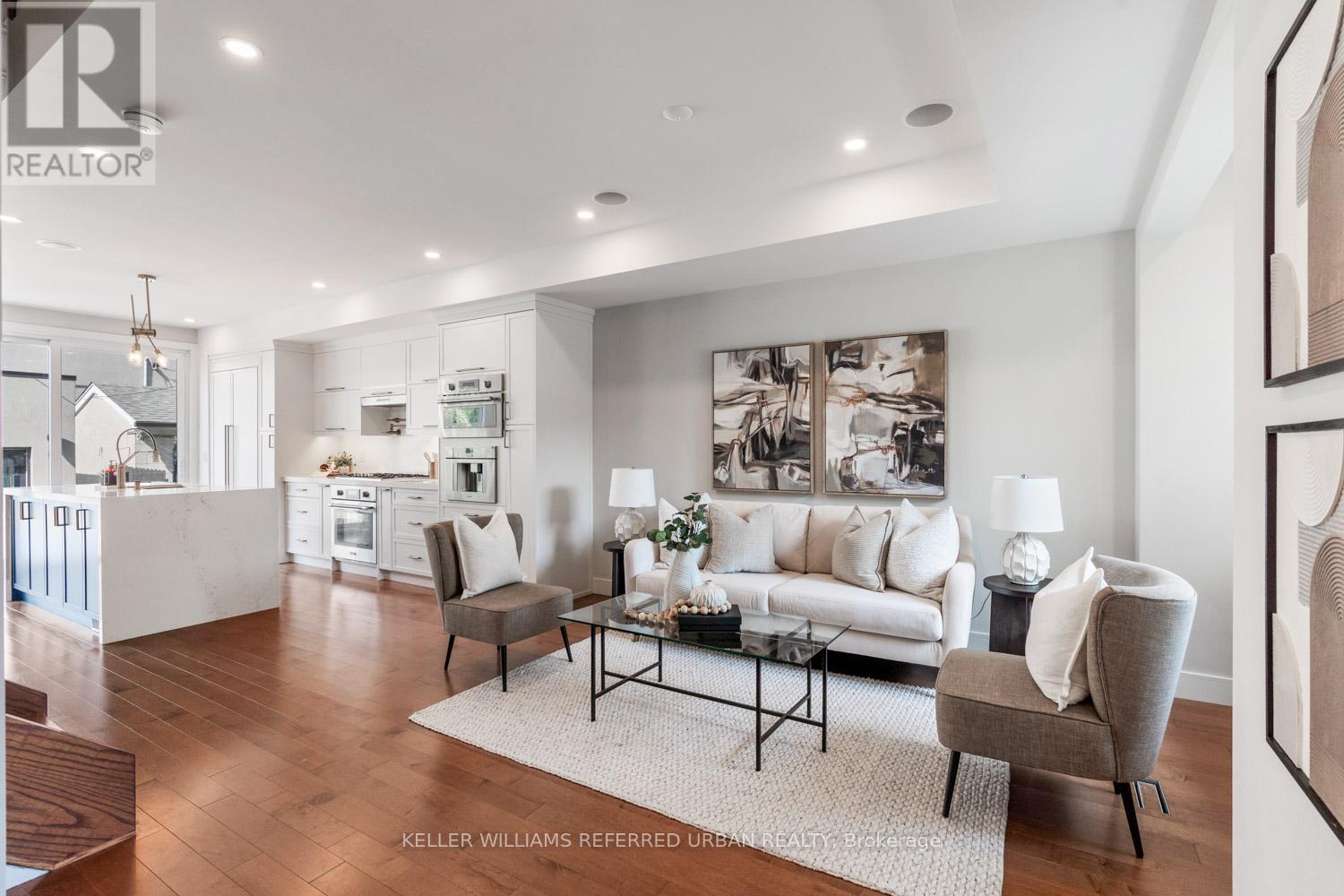4 Bedroom
5 Bathroom
1,500 - 2,000 ft2
Fireplace
Central Air Conditioning
Forced Air
$1,998,000
Your Private Retreat in the City. Step into the lap of luxury with this impeccably crafted home, complete with a rare double car garage and exquisite finishes throughout.The chefs kitchen is a show stopper - stone counters, Thermador appliances, and a sleek soft closing cabinets pantry designed for both everyday living and entertaining in style.Spa-inspired bathrooms feature dramatic full-slab walls, rivaling Toronto's most exclusive retreats. The primary suite is a true sanctuary with sweeping CN Tower views from your private terrace, paired with a built-in beverage centre and bar perfect for crisp fall evenings under the stars.With wide-plank hardwood floors, glass railings, built-in ceiling speakers, and seamless modern design, the only thing left to bring is your toothbrush. (id:50976)
Open House
This property has open houses!
Starts at:
5:00 pm
Ends at:
7:00 pm
Starts at:
1:00 pm
Ends at:
4:00 pm
Starts at:
2:00 pm
Ends at:
4:00 pm
Property Details
|
MLS® Number
|
W12393820 |
|
Property Type
|
Single Family |
|
Community Name
|
Dovercourt-Wallace Emerson-Junction |
|
Amenities Near By
|
Park, Place Of Worship, Public Transit, Schools |
|
Community Features
|
Community Centre |
|
Equipment Type
|
Water Heater - Gas |
|
Features
|
Lane, Carpet Free |
|
Parking Space Total
|
2 |
|
Rental Equipment Type
|
Water Heater - Gas |
|
Structure
|
Deck, Patio(s), Porch |
|
View Type
|
City View |
Building
|
Bathroom Total
|
5 |
|
Bedrooms Above Ground
|
4 |
|
Bedrooms Total
|
4 |
|
Amenities
|
Fireplace(s) |
|
Appliances
|
Oven - Built-in, Range, Alarm System, Cooktop, Dryer, Freezer, Hood Fan, Microwave, Oven, Washer, Window Coverings, Wine Fridge, Refrigerator |
|
Basement Development
|
Finished |
|
Basement Type
|
N/a (finished) |
|
Construction Style Attachment
|
Detached |
|
Cooling Type
|
Central Air Conditioning |
|
Exterior Finish
|
Brick, Stucco |
|
Fire Protection
|
Alarm System, Smoke Detectors |
|
Fireplace Present
|
Yes |
|
Fireplace Total
|
1 |
|
Flooring Type
|
Hardwood, Laminate |
|
Foundation Type
|
Poured Concrete, Stone |
|
Half Bath Total
|
2 |
|
Heating Fuel
|
Natural Gas |
|
Heating Type
|
Forced Air |
|
Stories Total
|
3 |
|
Size Interior
|
1,500 - 2,000 Ft2 |
|
Type
|
House |
|
Utility Water
|
Municipal Water |
Parking
Land
|
Acreage
|
No |
|
Fence Type
|
Fenced Yard |
|
Land Amenities
|
Park, Place Of Worship, Public Transit, Schools |
|
Sewer
|
Sanitary Sewer |
|
Size Depth
|
80 Ft |
|
Size Frontage
|
25 Ft |
|
Size Irregular
|
25 X 80 Ft |
|
Size Total Text
|
25 X 80 Ft |
Rooms
| Level |
Type |
Length |
Width |
Dimensions |
|
Second Level |
Bedroom 2 |
3.63 m |
3.61 m |
3.63 m x 3.61 m |
|
Second Level |
Bedroom 3 |
3.23 m |
2.72 m |
3.23 m x 2.72 m |
|
Second Level |
Bedroom 4 |
2.87 m |
2.77 m |
2.87 m x 2.77 m |
|
Third Level |
Primary Bedroom |
4.01 m |
3.81 m |
4.01 m x 3.81 m |
|
Basement |
Recreational, Games Room |
6.02 m |
5.33 m |
6.02 m x 5.33 m |
|
Main Level |
Living Room |
4.6 m |
3.78 m |
4.6 m x 3.78 m |
|
Main Level |
Dining Room |
3.96 m |
2.87 m |
3.96 m x 2.87 m |
|
Main Level |
Kitchen |
5.46 m |
2.64 m |
5.46 m x 2.64 m |
https://www.realtor.ca/real-estate/28841720/404-delaware-avenue-toronto-dovercourt-wallace-emerson-junction-dovercourt-wallace-emerson-junction






















































