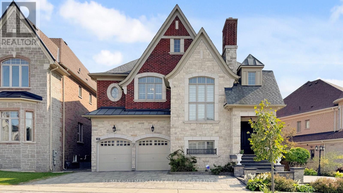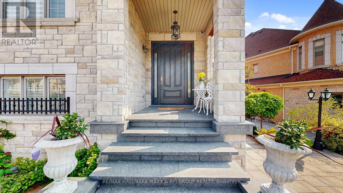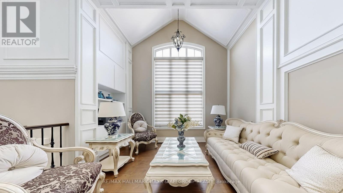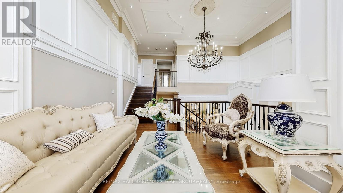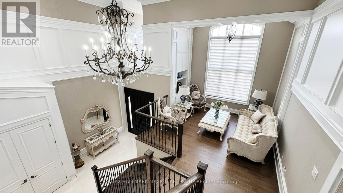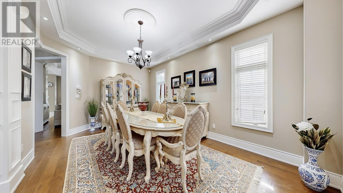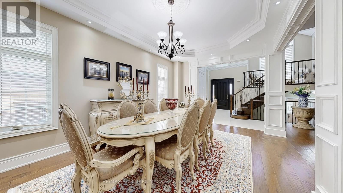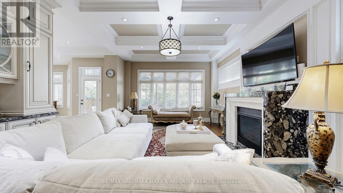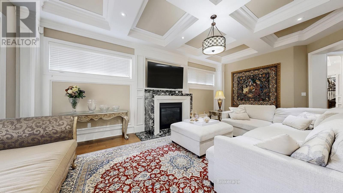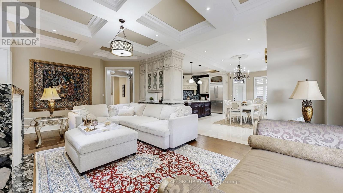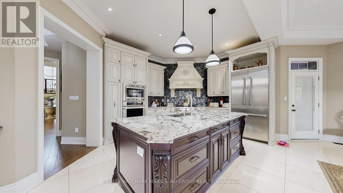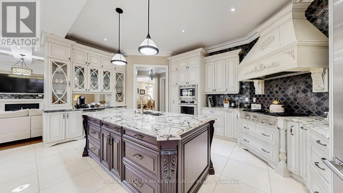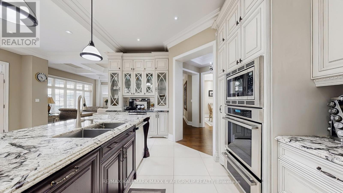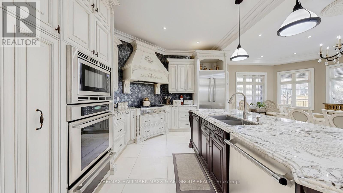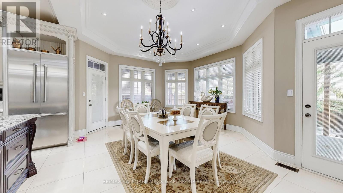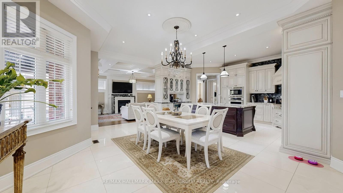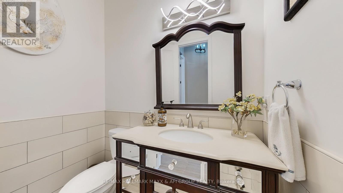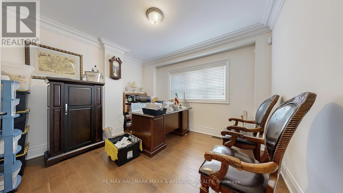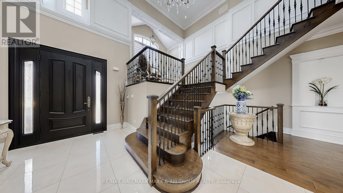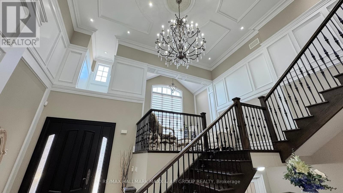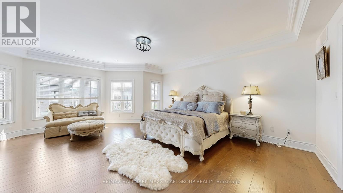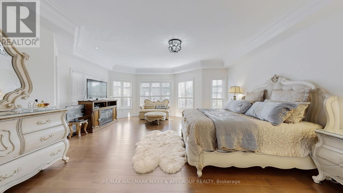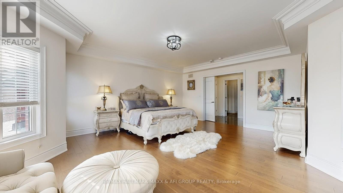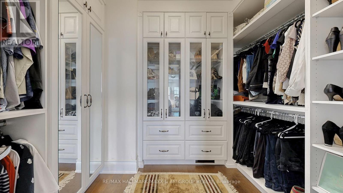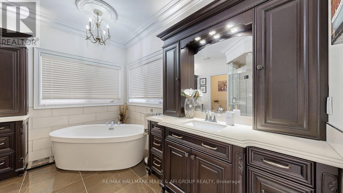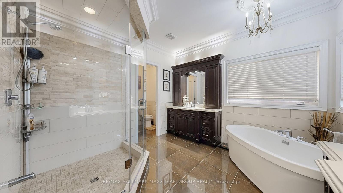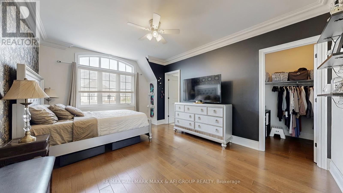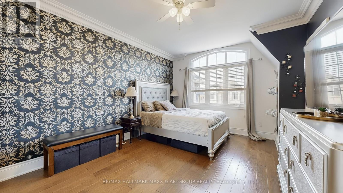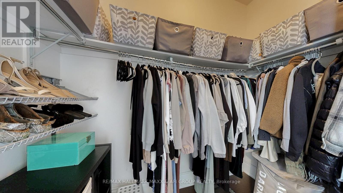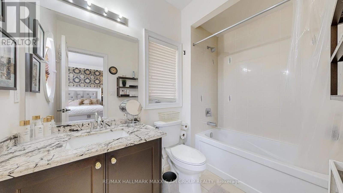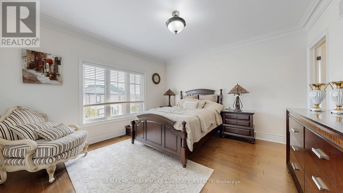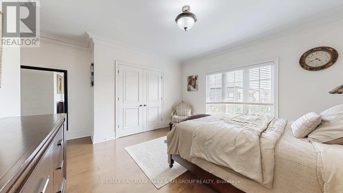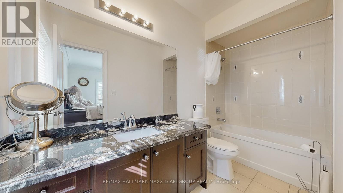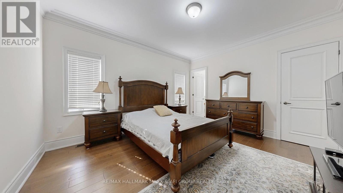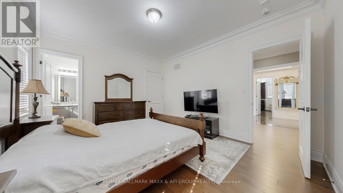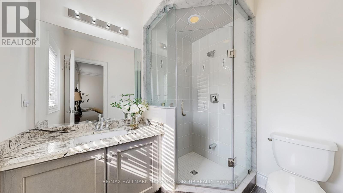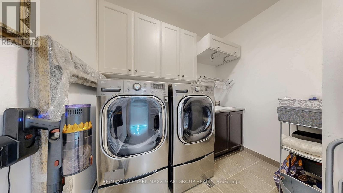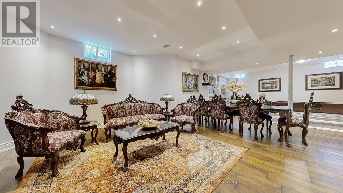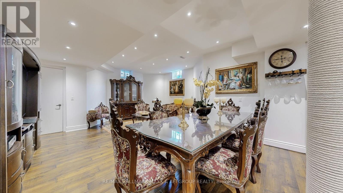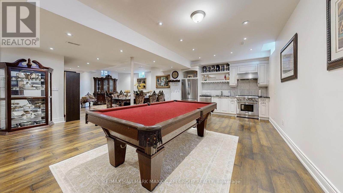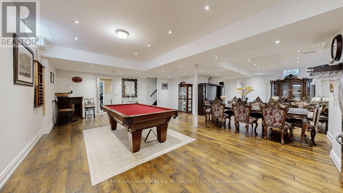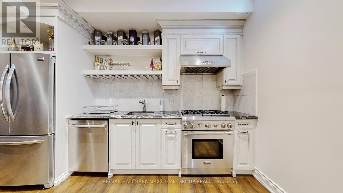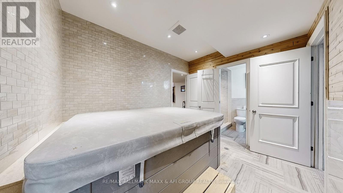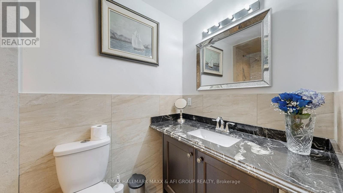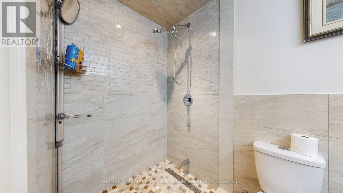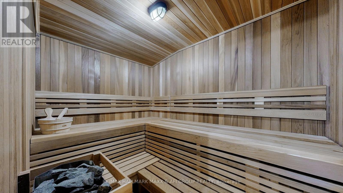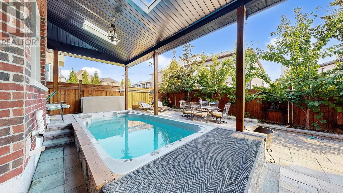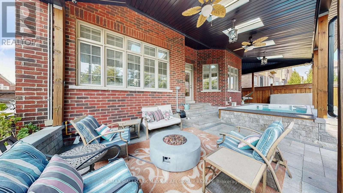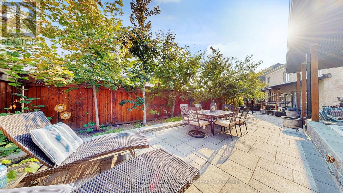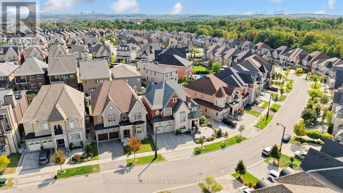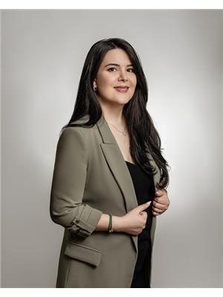5 Bedroom
5 Bathroom
3,500 - 5,000 ft2
Fireplace
Central Air Conditioning
Forced Air
Landscaped
$3,498,000
Luxury Living at Its Finest in Patterson Discover a rare, custom-built masterpiece in the prestigious Patterson community. This ultra-luxurious home seamlessly blends timeless elegance with modern sophistication. From designer finishes to top-of-the-line appliances, no detail is overlooked. Enjoy grand living spaces, soaring ceilings, and bespoke touches that make entertaining effortless. Step outside to your private outdoor loggia with a gas fireplace perfect for year-round gatherings. Combining architectural brilliance, a prime location, and unmatched amenities, this home is designed for those who demand the very best. (id:50976)
Property Details
|
MLS® Number
|
N12395522 |
|
Property Type
|
Single Family |
|
Community Name
|
Patterson |
|
Amenities Near By
|
Hospital, Park, Public Transit, Place Of Worship |
|
Equipment Type
|
Water Heater |
|
Features
|
Irregular Lot Size, Flat Site |
|
Parking Space Total
|
6 |
|
Rental Equipment Type
|
Water Heater |
Building
|
Bathroom Total
|
5 |
|
Bedrooms Above Ground
|
4 |
|
Bedrooms Below Ground
|
1 |
|
Bedrooms Total
|
5 |
|
Age
|
6 To 15 Years |
|
Amenities
|
Canopy, Fireplace(s) |
|
Appliances
|
Hot Tub, Garage Door Opener Remote(s), Oven - Built-in, Central Vacuum |
|
Basement Development
|
Finished |
|
Basement Features
|
Apartment In Basement |
|
Basement Type
|
N/a (finished) |
|
Construction Style Attachment
|
Detached |
|
Cooling Type
|
Central Air Conditioning |
|
Exterior Finish
|
Stone, Brick Veneer |
|
Fireplace Present
|
Yes |
|
Fireplace Total
|
1 |
|
Flooring Type
|
Laminate, Hardwood, Tile |
|
Foundation Type
|
Poured Concrete |
|
Half Bath Total
|
1 |
|
Heating Fuel
|
Natural Gas |
|
Heating Type
|
Forced Air |
|
Stories Total
|
2 |
|
Size Interior
|
3,500 - 5,000 Ft2 |
|
Type
|
House |
|
Utility Water
|
Municipal Water |
Parking
Land
|
Acreage
|
No |
|
Fence Type
|
Fenced Yard |
|
Land Amenities
|
Hospital, Park, Public Transit, Place Of Worship |
|
Landscape Features
|
Landscaped |
|
Sewer
|
Sanitary Sewer |
|
Size Depth
|
106 Ft ,3 In |
|
Size Frontage
|
69 Ft ,3 In |
|
Size Irregular
|
69.3 X 106.3 Ft ; 110.02ft X69.28ft X106.30 Ftx43.47 Ft |
|
Size Total Text
|
69.3 X 106.3 Ft ; 110.02ft X69.28ft X106.30 Ftx43.47 Ft |
Rooms
| Level |
Type |
Length |
Width |
Dimensions |
|
Second Level |
Primary Bedroom |
5.8 m |
5.27 m |
5.8 m x 5.27 m |
|
Second Level |
Bedroom 2 |
3.6 m |
3.35 m |
3.6 m x 3.35 m |
|
Second Level |
Bedroom 3 |
4.14 m |
3.84 m |
4.14 m x 3.84 m |
|
Second Level |
Bedroom 4 |
5.1 m |
3.8 m |
5.1 m x 3.8 m |
|
Basement |
Recreational, Games Room |
3.65 m |
3.65 m |
3.65 m x 3.65 m |
|
Basement |
Living Room |
5 m |
7 m |
5 m x 7 m |
|
Basement |
Dining Room |
5 m |
7 m |
5 m x 7 m |
|
Basement |
Kitchen |
5 m |
7 m |
5 m x 7 m |
|
Basement |
Exercise Room |
3.65 m |
3.65 m |
3.65 m x 3.65 m |
|
Main Level |
Dining Room |
5.49 m |
3.65 m |
5.49 m x 3.65 m |
|
Main Level |
Family Room |
6.7 m |
4.26 m |
6.7 m x 4.26 m |
|
Main Level |
Kitchen |
5.48 m |
3.65 m |
5.48 m x 3.65 m |
|
Main Level |
Eating Area |
6.43 m |
4.26 m |
6.43 m x 4.26 m |
|
In Between |
Living Room |
3.65 m |
3.65 m |
3.65 m x 3.65 m |
https://www.realtor.ca/real-estate/28845072/109-farrell-road-vaughan-patterson-patterson



