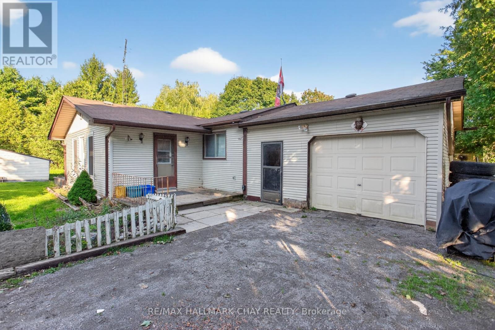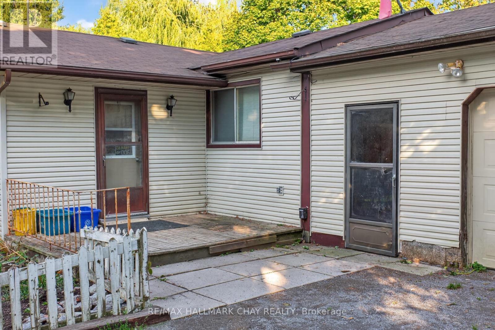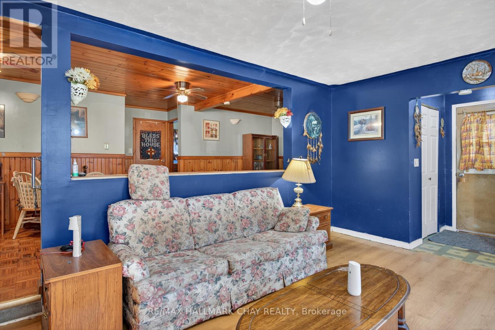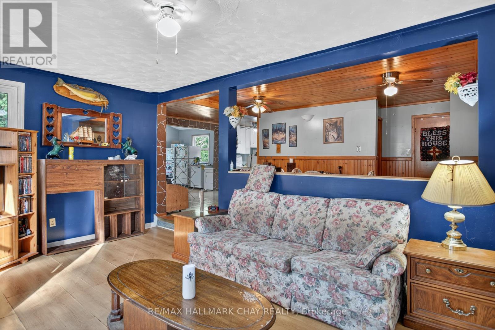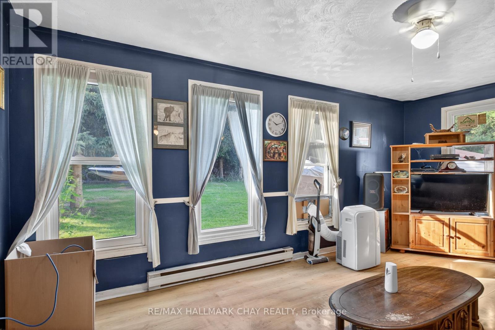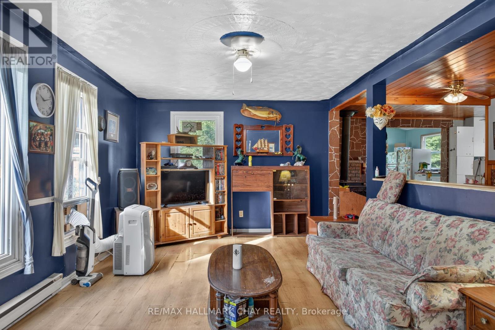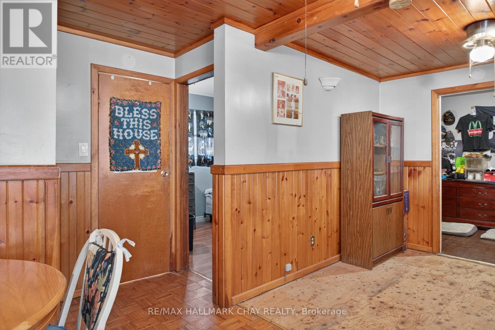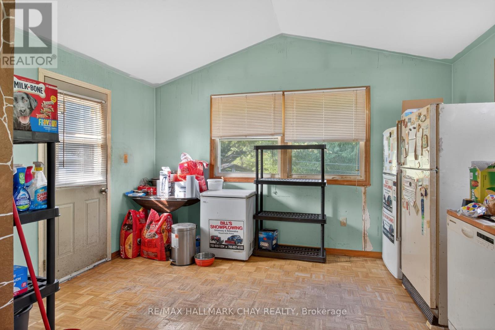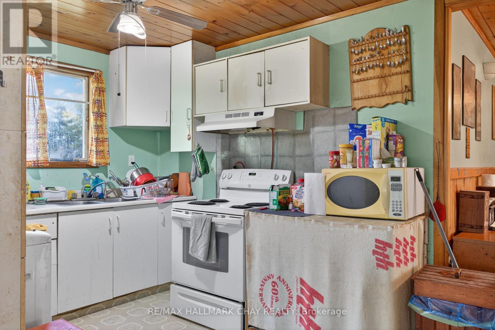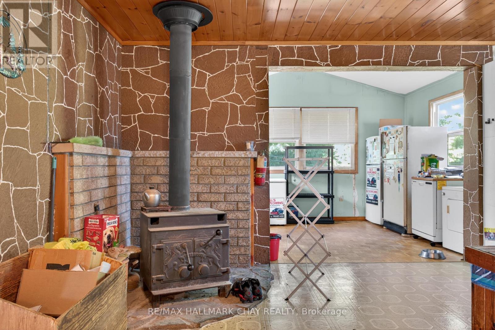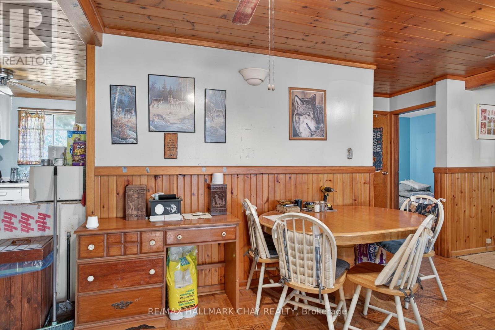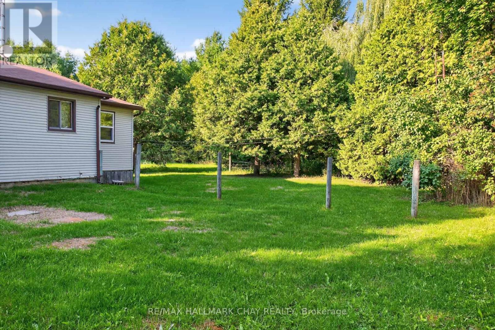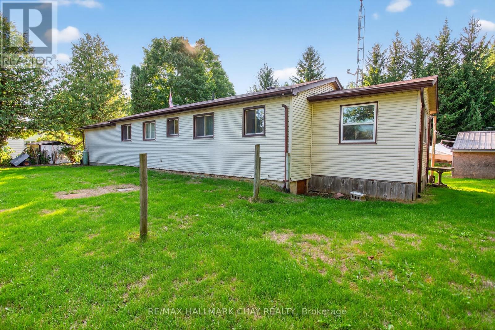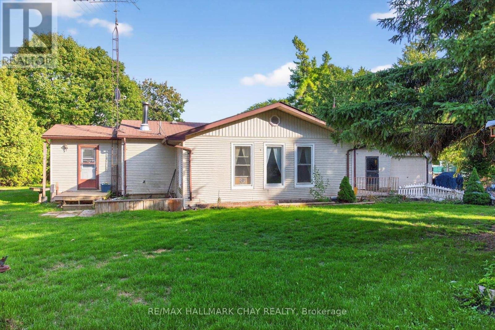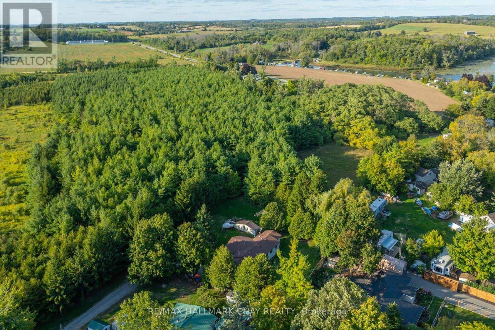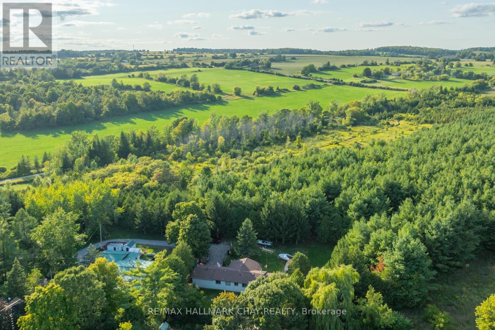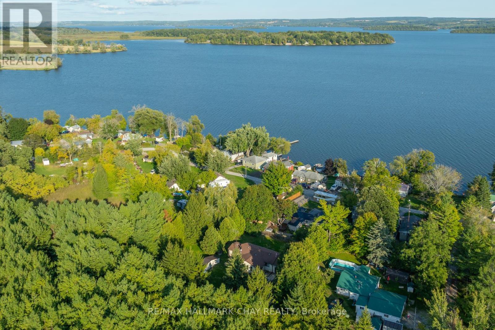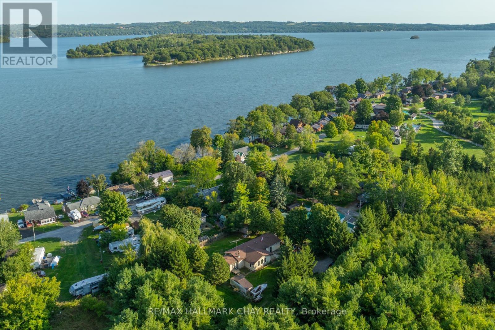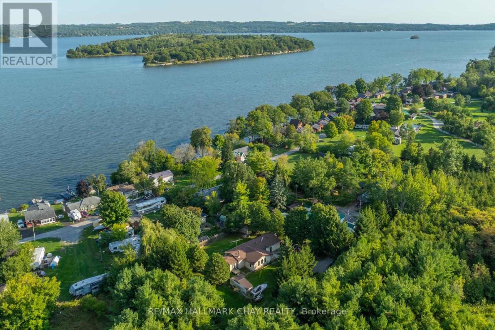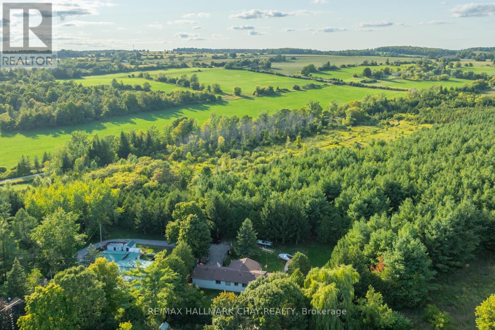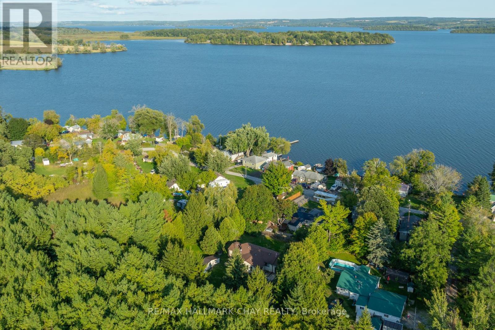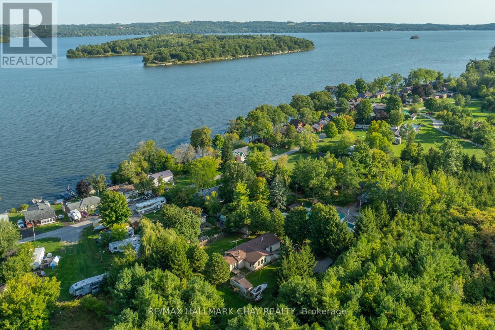3 Bedroom
1 Bathroom
1,100 - 1,500 ft2
Bungalow
Fireplace
Wall Unit
Baseboard Heaters
Landscaped
$499,900
Welcome to 916C Silver Leaf Drive. This bungalow offers over 1,100 sq. ft. of functional living space on a desirable 100 ft x 100 ft lot in a quiet and private setting. Featuring 3 bedrooms, 1 bathroom, an attached garage, and a cozy wood stove fireplace, this all one-level home provides comfort, accessibility, and convenience throughout the seasons. With lots of potential to update and personalize, its an excellent opportunity for buyers looking to add their own touch. Deeded access to Rice Lake allows you to enjoy boating, fishing, and waterfront recreation, while the spacious lot and natural surroundings invite you to relax and enjoy the nature all around. Whether you're seeking a year-round residence or a seasonal retreat, this home combines space, privacy, and the charm of country living with the bonus of lake access. (id:50976)
Property Details
|
MLS® Number
|
X12395797 |
|
Property Type
|
Single Family |
|
Community Name
|
Otonabee-South Monaghan |
|
Parking Space Total
|
5 |
Building
|
Bathroom Total
|
1 |
|
Bedrooms Above Ground
|
3 |
|
Bedrooms Total
|
3 |
|
Age
|
31 To 50 Years |
|
Architectural Style
|
Bungalow |
|
Basement Type
|
Crawl Space |
|
Construction Style Attachment
|
Detached |
|
Cooling Type
|
Wall Unit |
|
Exterior Finish
|
Vinyl Siding |
|
Fireplace Present
|
Yes |
|
Fireplace Total
|
1 |
|
Foundation Type
|
Block |
|
Heating Fuel
|
Electric |
|
Heating Type
|
Baseboard Heaters |
|
Stories Total
|
1 |
|
Size Interior
|
1,100 - 1,500 Ft2 |
|
Type
|
House |
Parking
Land
|
Acreage
|
No |
|
Landscape Features
|
Landscaped |
|
Sewer
|
Septic System |
|
Size Depth
|
100 Ft |
|
Size Frontage
|
100 Ft |
|
Size Irregular
|
100 X 100 Ft |
|
Size Total Text
|
100 X 100 Ft|under 1/2 Acre |
|
Zoning Description
|
Lsr-3 (limited Service Residential Zone) |
Rooms
| Level |
Type |
Length |
Width |
Dimensions |
|
Main Level |
Family Room |
5.56 m |
3.58 m |
5.56 m x 3.58 m |
|
Main Level |
Dining Room |
4.34 m |
2.85 m |
4.34 m x 2.85 m |
|
Main Level |
Living Room |
2.69 m |
2.85 m |
2.69 m x 2.85 m |
|
Main Level |
Kitchen |
2.43 m |
5.82 m |
2.43 m x 5.82 m |
|
Main Level |
Mud Room |
2.94 m |
4.08 m |
2.94 m x 4.08 m |
|
Main Level |
Primary Bedroom |
2.4 m |
5.82 m |
2.4 m x 5.82 m |
|
Main Level |
Bedroom 2 |
2.56 m |
2.88 m |
2.56 m x 2.88 m |
|
Main Level |
Bedroom 3 |
2.59 m |
2.88 m |
2.59 m x 2.88 m |
https://www.realtor.ca/real-estate/28845858/916c-silverleaf-drive-otonabee-south-monaghan-otonabee-south-monaghan



