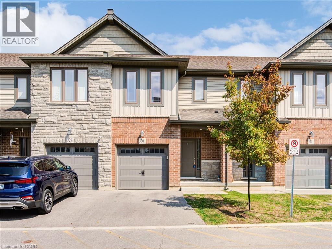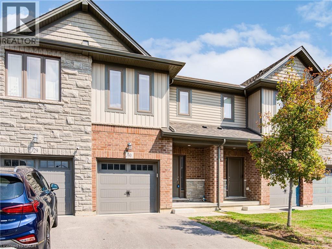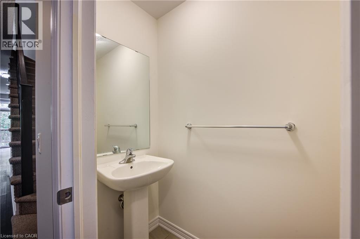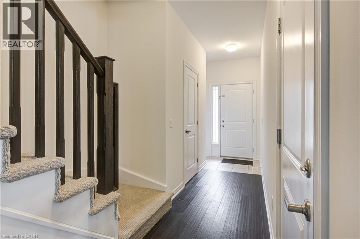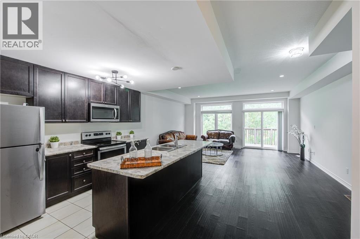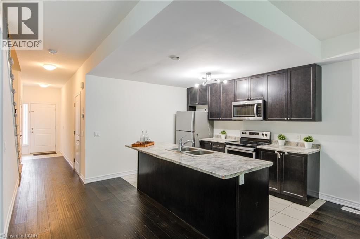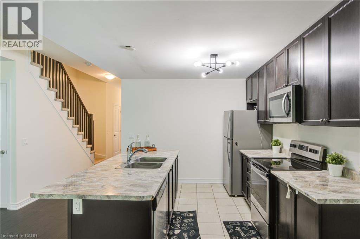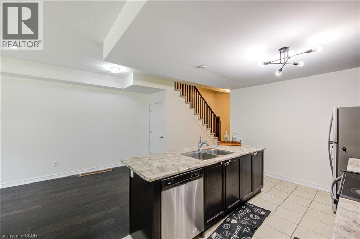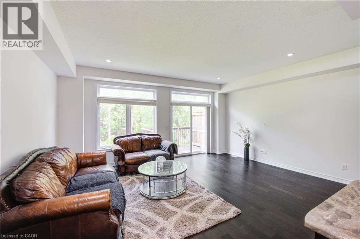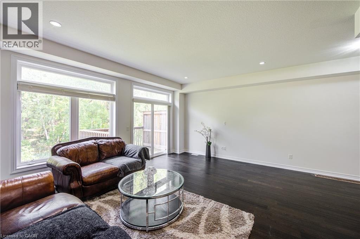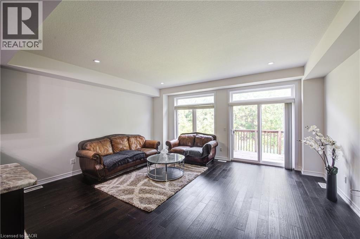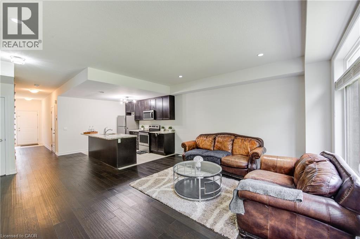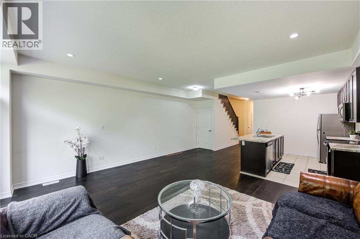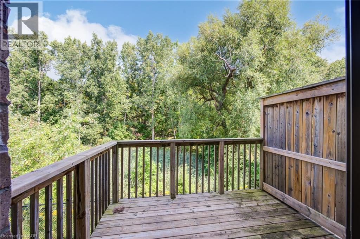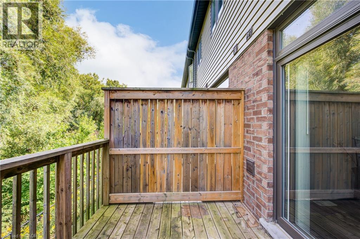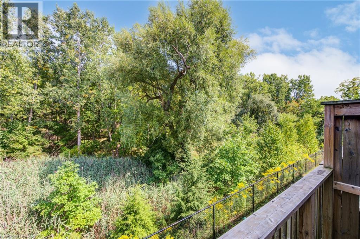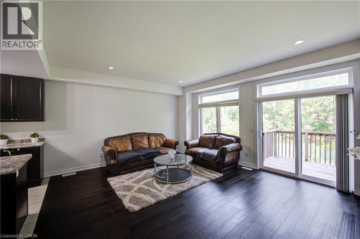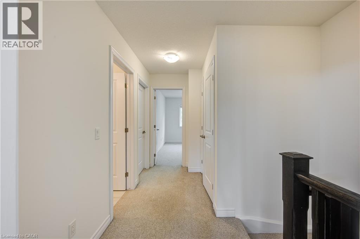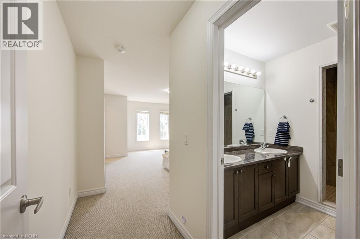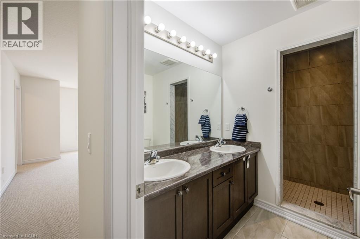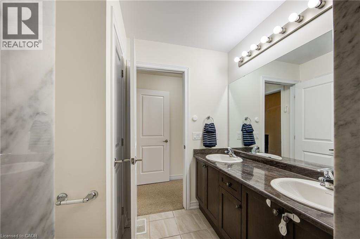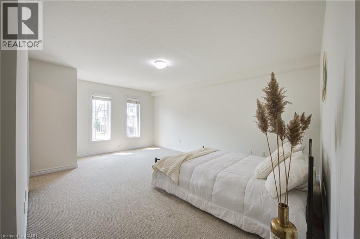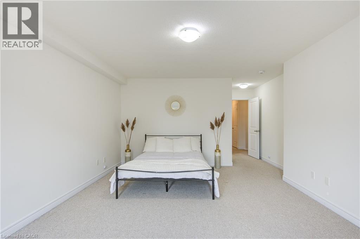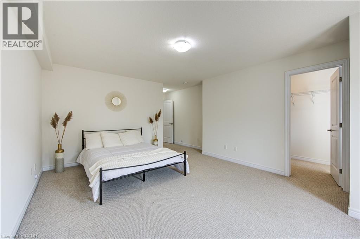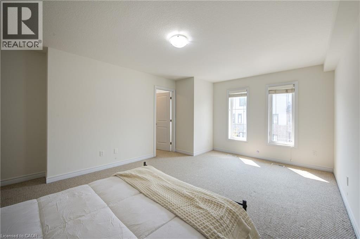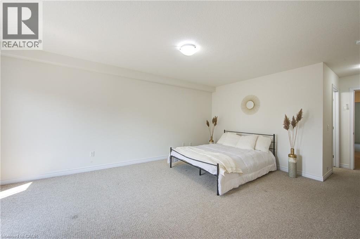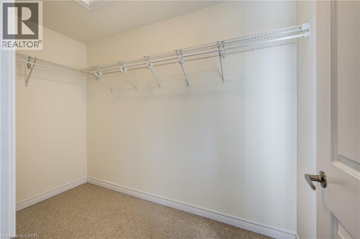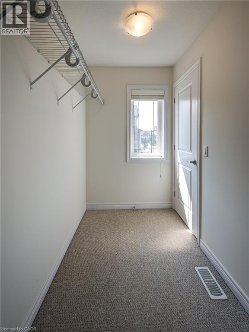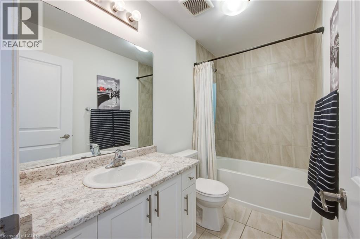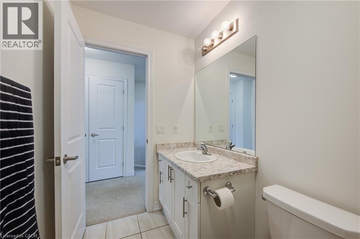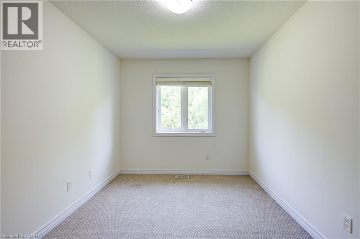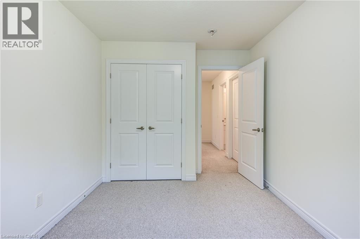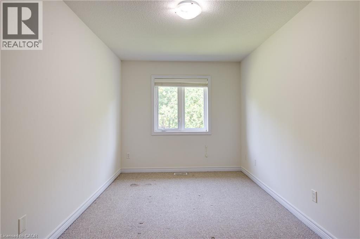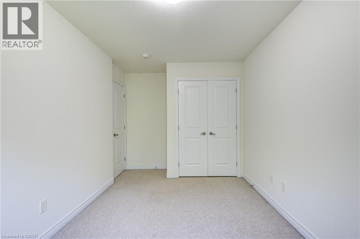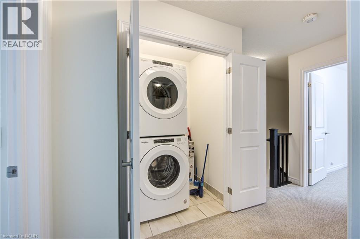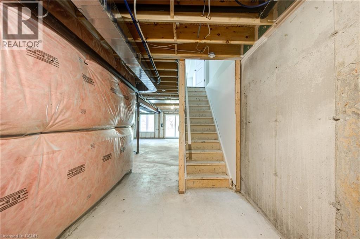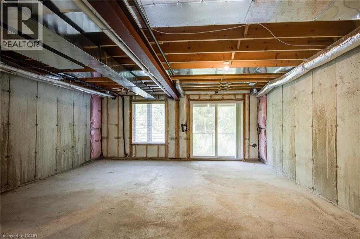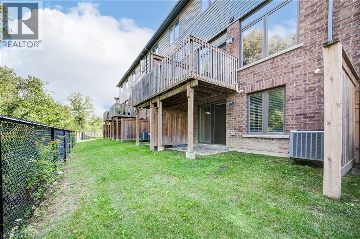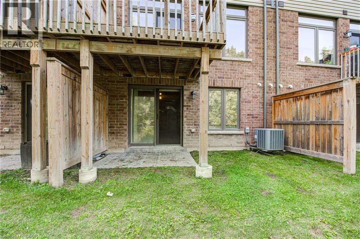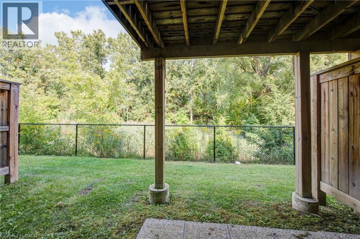3 Bedroom
3 Bathroom
1,580 ft2
2 Level
Central Air Conditioning
Forced Air
$649,999Maintenance,
$129.54 Monthly
Welcome to this exceptional 3-bedroom, 2.5-bathroom townhouse in the highly sought-after West Brant community. Offering approximately 1,580 sq. ft. of thoughtfully designed living space, this home features high ceilings, and a bright open-concept layout ideal for both everyday living and entertaining.The property showcases a walk-out basement backing onto a serene and private treed view, providing a rare blend of comfort and natural beauty. Highlights include stainless steel appliances, in-suite laundry on the second floor and the convenience of an attached garage with interior access. A special Highlight in this property is its ravine lot giving you a view of nature all year long! Situated in a vibrant and family-friendly neighbourhood, residents enjoy close proximity to parks, schools, walking trails, shopping, dining, and public transit, with quick access to Highway 403 for commuters. Combining modern finishes, functional design, and an excellent location, this home is an outstanding opportunity for families, professionals, or investors seeking a turn-key property. (id:50976)
Property Details
|
MLS® Number
|
40768645 |
|
Property Type
|
Single Family |
|
Amenities Near By
|
Place Of Worship, Playground, Public Transit |
|
Parking Space Total
|
2 |
Building
|
Bathroom Total
|
3 |
|
Bedrooms Above Ground
|
3 |
|
Bedrooms Total
|
3 |
|
Appliances
|
Dishwasher, Dryer, Microwave, Stove, Washer, Window Coverings |
|
Architectural Style
|
2 Level |
|
Basement Development
|
Unfinished |
|
Basement Type
|
Full (unfinished) |
|
Constructed Date
|
2019 |
|
Construction Style Attachment
|
Attached |
|
Cooling Type
|
Central Air Conditioning |
|
Exterior Finish
|
Brick, Stone, Vinyl Siding |
|
Half Bath Total
|
1 |
|
Heating Fuel
|
Natural Gas |
|
Heating Type
|
Forced Air |
|
Stories Total
|
2 |
|
Size Interior
|
1,580 Ft2 |
|
Type
|
Row / Townhouse |
|
Utility Water
|
Municipal Water |
Parking
|
Attached Garage
|
|
|
Visitor Parking
|
|
Land
|
Acreage
|
No |
|
Land Amenities
|
Place Of Worship, Playground, Public Transit |
|
Sewer
|
Municipal Sewage System |
|
Size Depth
|
91 Ft |
|
Size Frontage
|
19 Ft |
|
Size Total Text
|
Under 1/2 Acre |
|
Zoning Description
|
R4a-58 |
Rooms
| Level |
Type |
Length |
Width |
Dimensions |
|
Second Level |
Full Bathroom |
|
|
Measurements not available |
|
Second Level |
4pc Bathroom |
|
|
Measurements not available |
|
Second Level |
Bedroom |
|
|
9'4'' x 15'7'' |
|
Second Level |
Bedroom |
|
|
5'0'' x 6'0'' |
|
Second Level |
Primary Bedroom |
|
|
12'7'' x 17'9'' |
|
Main Level |
2pc Bathroom |
|
|
Measurements not available |
|
Main Level |
Great Room |
|
|
18'8'' x 14'9'' |
|
Main Level |
Kitchen |
|
|
10'6'' x 11'6'' |
https://www.realtor.ca/real-estate/28845765/77-diana-avenue-unit-30-brantford



