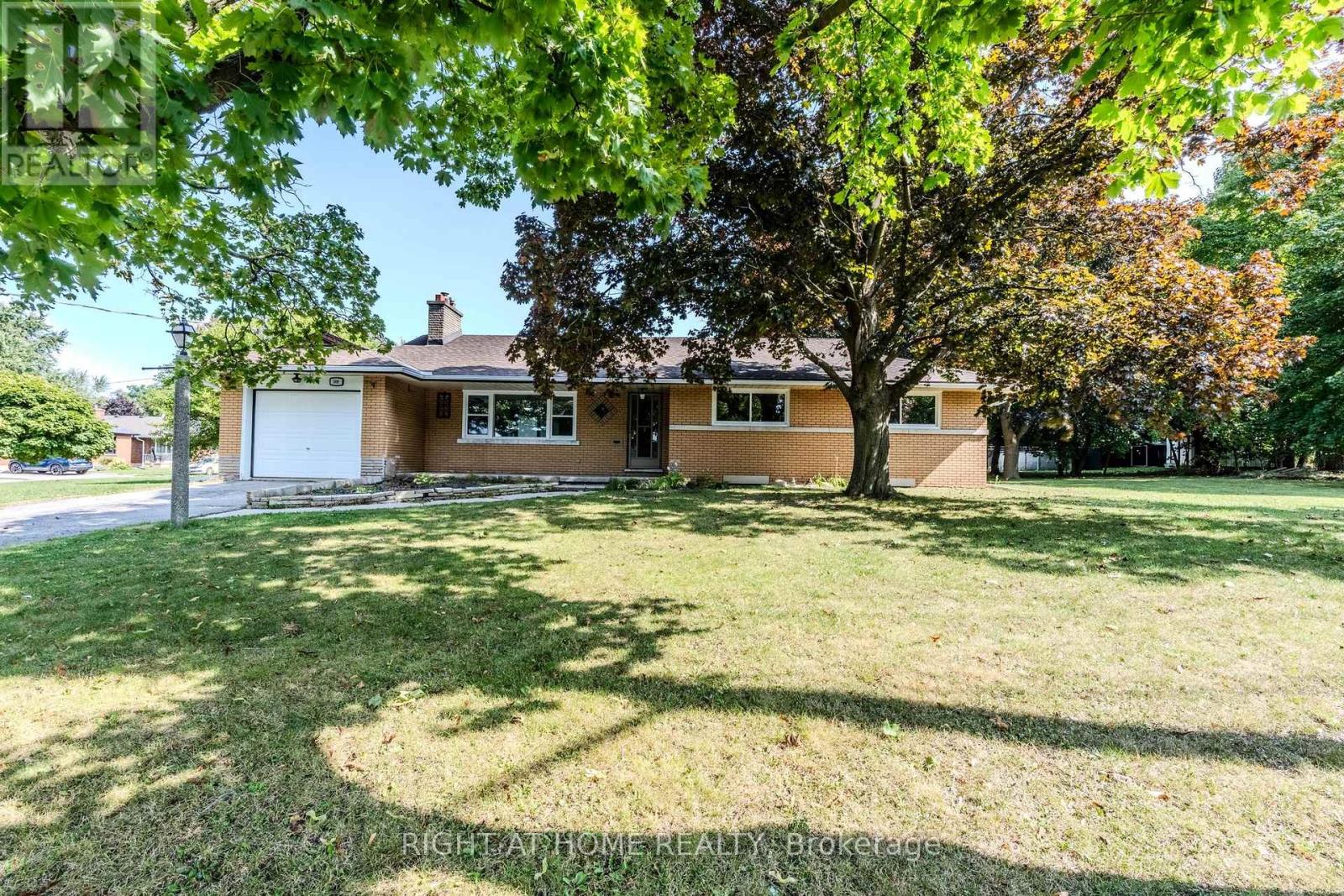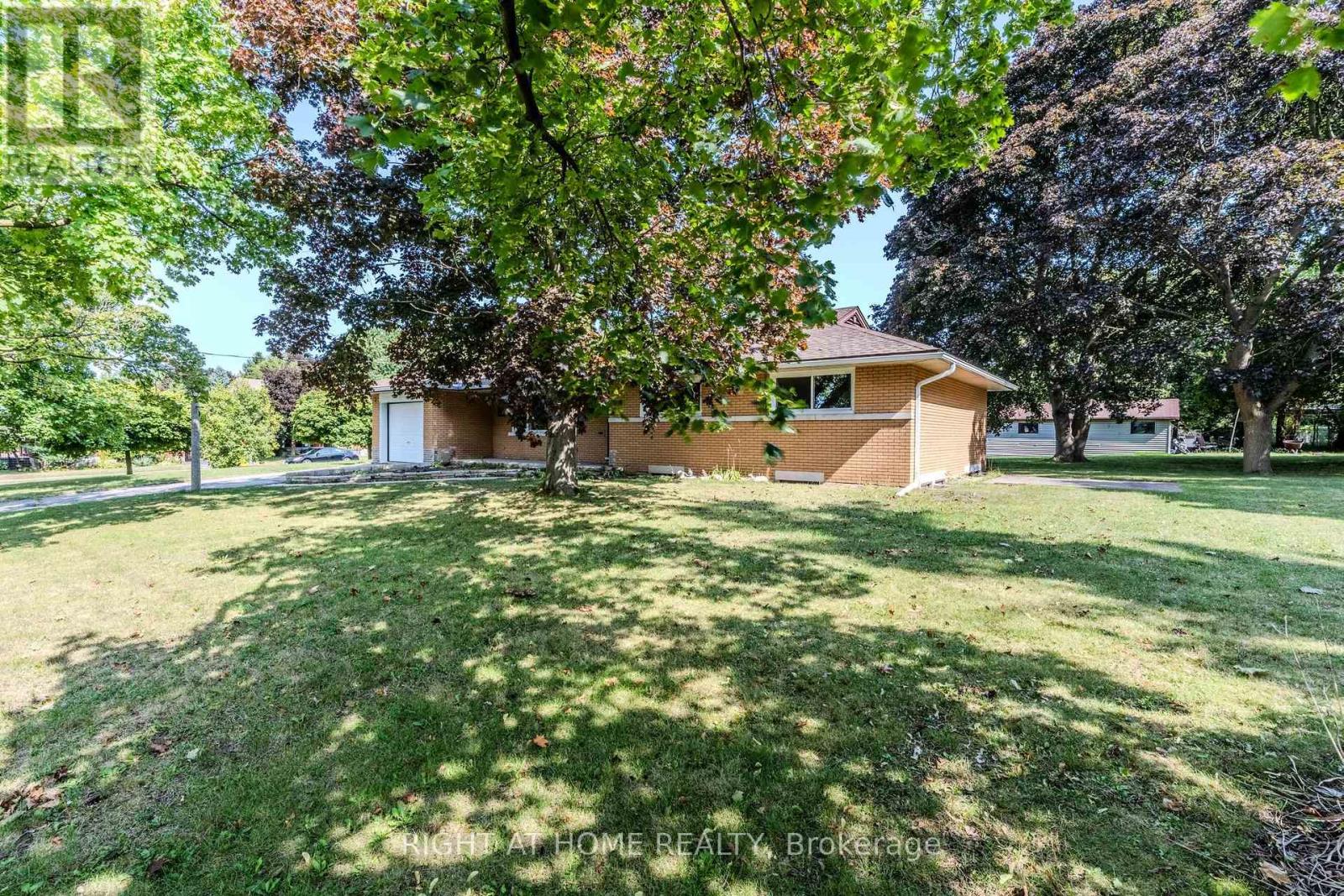5 Bedroom
2 Bathroom
1,100 - 1,500 ft2
Bungalow
Fireplace
Radiant Heat
$769,000
RARE OVERSIZED LOT!! Welcome to 509 Rose Street, a unique bungalow set on a rare oversized lot extending nearly 170 feet deep offering incredible space, privacy, and future potential. This versatile home features 3 bedrooms upstairs, 2 more in the finished basement, 2 full bathrooms, and 2 full kitchens. With two separate driveways offering an abundance of parking, and separate entrances, its perfect for multi-generational living, income potential, or developers looking to build on a large parcel in the highly sought-after heart of Preston.The location is unbeatable: directly across from Preston High School, steps to the Linear Trail along the Grand River, close to shopping, and minutes from Highway 401. Dont miss this rare opportunity oversized lots like this dont come up often in Preston! (id:50976)
Property Details
|
MLS® Number
|
X12395773 |
|
Property Type
|
Single Family |
|
Amenities Near By
|
Park, Public Transit, Schools |
|
Community Features
|
Community Centre, School Bus |
|
Equipment Type
|
Water Heater, Furnace, Water Softener |
|
Features
|
In-law Suite |
|
Parking Space Total
|
7 |
|
Rental Equipment Type
|
Water Heater, Furnace, Water Softener |
|
Structure
|
Deck |
Building
|
Bathroom Total
|
2 |
|
Bedrooms Above Ground
|
3 |
|
Bedrooms Below Ground
|
2 |
|
Bedrooms Total
|
5 |
|
Appliances
|
Dryer, Microwave, Stove, Washer, Refrigerator |
|
Architectural Style
|
Bungalow |
|
Basement Development
|
Finished |
|
Basement Type
|
Full (finished) |
|
Construction Style Attachment
|
Detached |
|
Exterior Finish
|
Brick |
|
Fireplace Present
|
Yes |
|
Fireplace Total
|
1 |
|
Foundation Type
|
Poured Concrete |
|
Heating Type
|
Radiant Heat |
|
Stories Total
|
1 |
|
Size Interior
|
1,100 - 1,500 Ft2 |
|
Type
|
House |
|
Utility Water
|
Municipal Water |
Parking
Land
|
Acreage
|
No |
|
Land Amenities
|
Park, Public Transit, Schools |
|
Sewer
|
Sanitary Sewer |
|
Size Irregular
|
107.8 Acre |
|
Size Total Text
|
107.8 Acre |
|
Surface Water
|
River/stream |
|
Zoning Description
|
R5 |
Rooms
| Level |
Type |
Length |
Width |
Dimensions |
|
Lower Level |
Eating Area |
2.75 m |
3.12 m |
2.75 m x 3.12 m |
|
Lower Level |
Bedroom |
2.6 m |
3.49 m |
2.6 m x 3.49 m |
|
Lower Level |
Sitting Room |
4.76 m |
3.49 m |
4.76 m x 3.49 m |
|
Lower Level |
Bedroom |
4.4 m |
3.27 m |
4.4 m x 3.27 m |
|
Lower Level |
Bathroom |
3.84 m |
1.76 m |
3.84 m x 1.76 m |
|
Lower Level |
Laundry Room |
3.58 m |
2.05 m |
3.58 m x 2.05 m |
|
Lower Level |
Living Room |
6.79 m |
6.5 m |
6.79 m x 6.5 m |
|
Lower Level |
Kitchen |
3.65 m |
4.05 m |
3.65 m x 4.05 m |
|
Main Level |
Living Room |
6.79 m |
3.67 m |
6.79 m x 3.67 m |
|
Main Level |
Dining Room |
3.02 m |
2.89 m |
3.02 m x 2.89 m |
|
Main Level |
Kitchen |
3.68 m |
3.26 m |
3.68 m x 3.26 m |
|
Main Level |
Bedroom |
4.12 m |
3.27 m |
4.12 m x 3.27 m |
|
Main Level |
Bedroom |
3.04 m |
4.27 m |
3.04 m x 4.27 m |
|
Main Level |
Bedroom |
3.489 m |
3.24 m |
3.489 m x 3.24 m |
|
Main Level |
Bathroom |
2.17 m |
3.27 m |
2.17 m x 3.27 m |
|
Main Level |
Laundry Room |
3.59 m |
2.05 m |
3.59 m x 2.05 m |
https://www.realtor.ca/real-estate/28845733/509-rose-street-cambridge


































