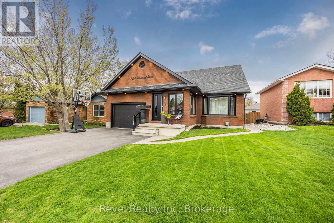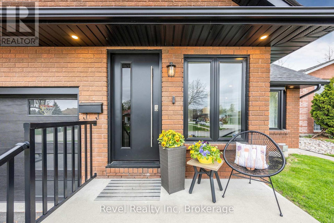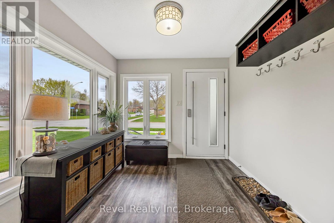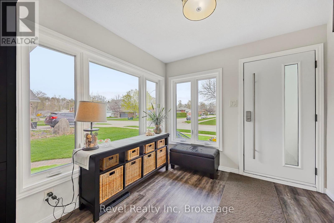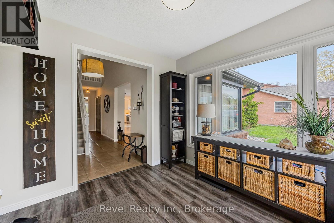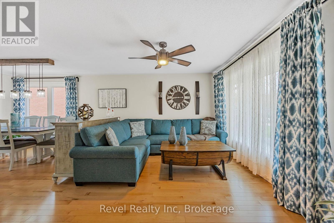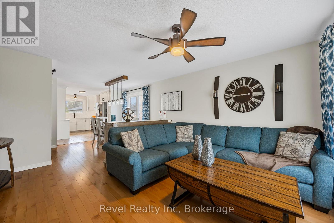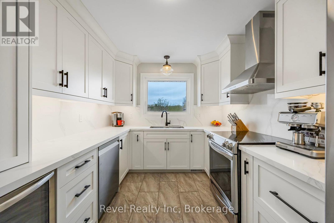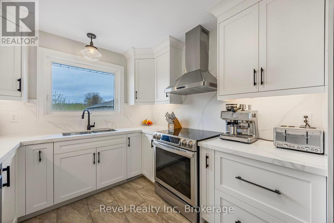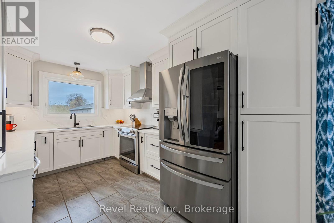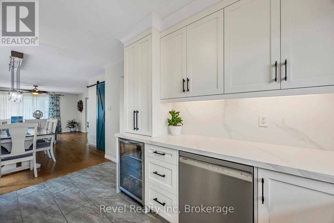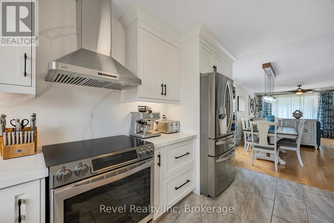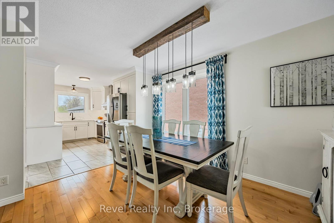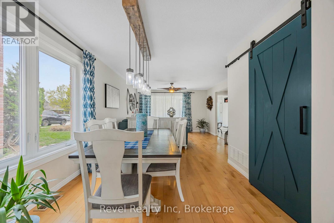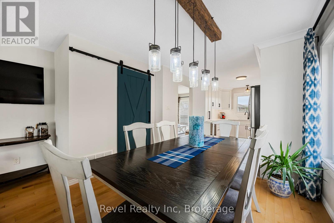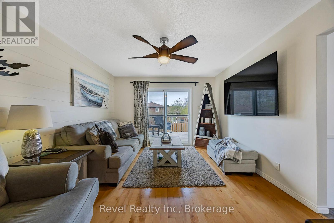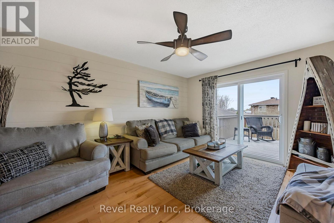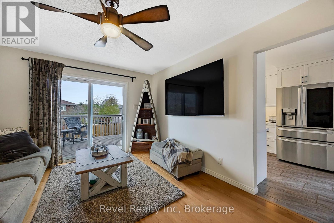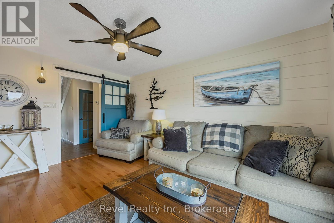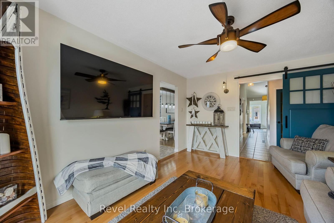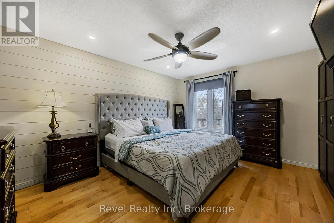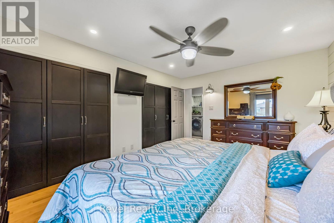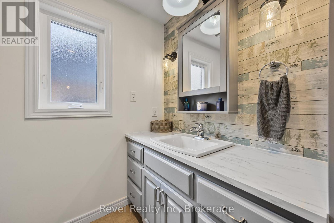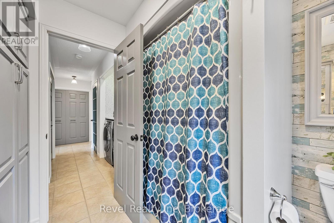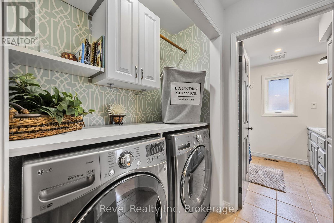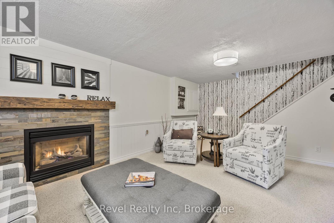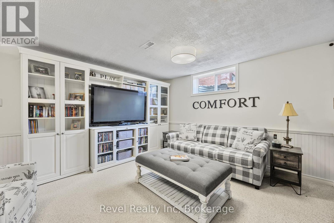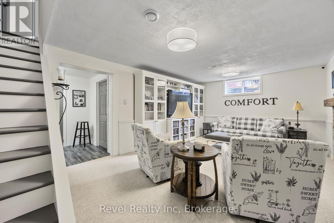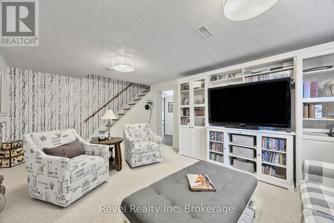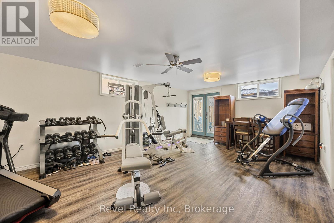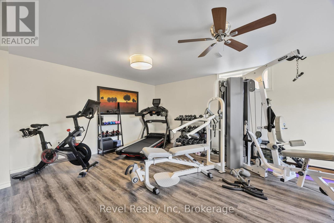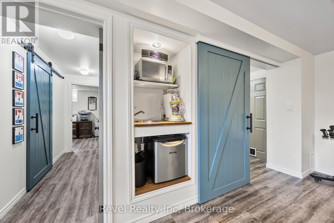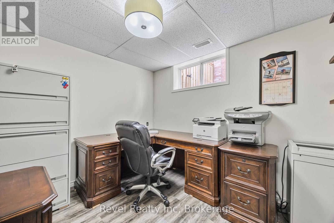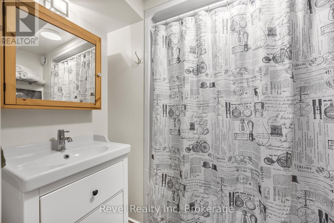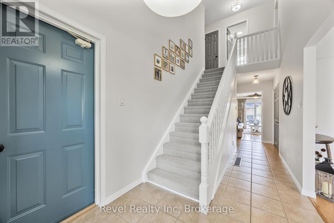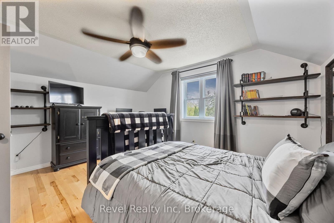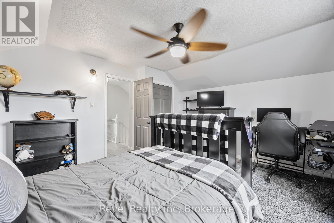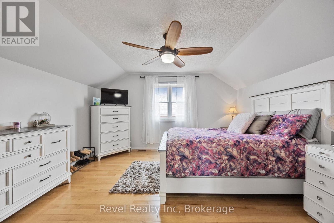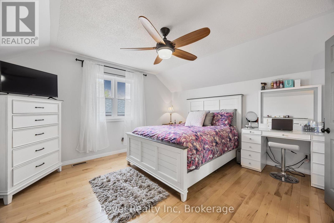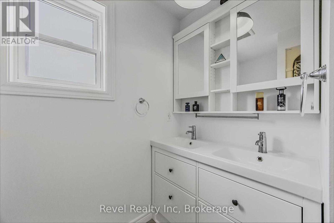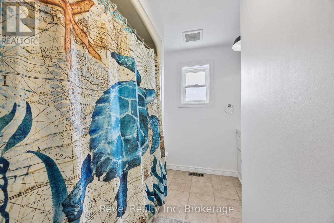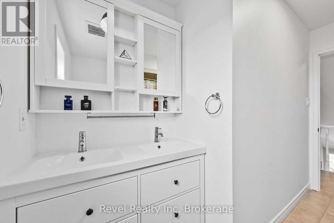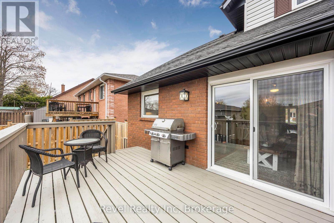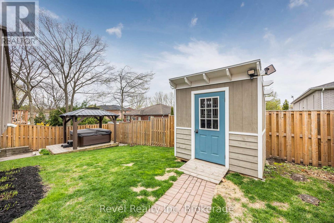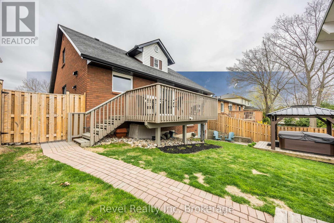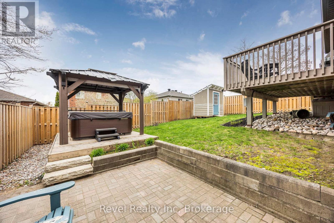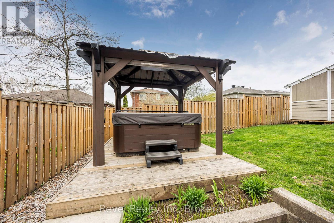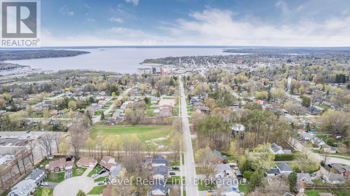4 Bedroom
3 Bathroom
1,500 - 2,000 ft2
Fireplace
Central Air Conditioning
Forced Air
Landscaped
$799,000
Think you know Midlands west end? Think again. This fully renovated 4-bedroom, 3-bathroom gem is bigger than it looks and built for real life, comfort, and flexibility. Perfect for families, multi-generational living, or anyone craving extra space to live and breathe. Step inside to stylish, modern upgrades at every turn: a brand-new kitchen with quartz countertops, sleek finishes, and black-framed windows, front door, and garage door that create a fresh, cohesive look from curb to countertop. The main floor offers an open, thoughtful layout ideal for entertaining, relaxing, or giving everyone their own space. Bright sitting rooms flow onto a spacious deck perfect for morning coffee or summer barbecues. Downstairs, a fully finished basement boasts two large family rooms, a full bathroom, and a separate walkout to the beautifully landscaped, fully fenced backyard ready for media zones, home offices, playrooms, or guest areas. High-speed internet makes working from home effortless, and there's plenty of room for teens, in-laws, or long-term guests. All this, just minutes from schools, shopping, Midlands vibrant downtown, and the waterfront trails of Georgian Bay. Whether you're upgrading, expanding, or simplifying with style, this home is move-in ready and waiting. (id:50976)
Property Details
|
MLS® Number
|
S12396373 |
|
Property Type
|
Single Family |
|
Community Name
|
Midland |
|
Amenities Near By
|
Hospital, Park, Public Transit, Schools |
|
Community Features
|
Community Centre |
|
Equipment Type
|
Water Heater |
|
Features
|
Dry |
|
Parking Space Total
|
3 |
|
Rental Equipment Type
|
Water Heater |
|
Structure
|
Deck |
Building
|
Bathroom Total
|
3 |
|
Bedrooms Above Ground
|
3 |
|
Bedrooms Below Ground
|
1 |
|
Bedrooms Total
|
4 |
|
Amenities
|
Fireplace(s) |
|
Appliances
|
Water Meter, Dishwasher, Dryer, Stove, Washer, Refrigerator |
|
Basement Development
|
Finished |
|
Basement Features
|
Walk Out |
|
Basement Type
|
N/a (finished) |
|
Construction Style Attachment
|
Detached |
|
Cooling Type
|
Central Air Conditioning |
|
Exterior Finish
|
Brick |
|
Fire Protection
|
Smoke Detectors |
|
Fireplace Present
|
Yes |
|
Foundation Type
|
Block |
|
Heating Fuel
|
Natural Gas |
|
Heating Type
|
Forced Air |
|
Stories Total
|
2 |
|
Size Interior
|
1,500 - 2,000 Ft2 |
|
Type
|
House |
|
Utility Water
|
Municipal Water |
Parking
Land
|
Acreage
|
No |
|
Land Amenities
|
Hospital, Park, Public Transit, Schools |
|
Landscape Features
|
Landscaped |
|
Sewer
|
Sanitary Sewer |
|
Size Depth
|
100 Ft ,7 In |
|
Size Frontage
|
49 Ft ,2 In |
|
Size Irregular
|
49.2 X 100.6 Ft |
|
Size Total Text
|
49.2 X 100.6 Ft |
|
Zoning Description
|
Rs2 |
Rooms
| Level |
Type |
Length |
Width |
Dimensions |
|
Second Level |
Bedroom |
3.98 m |
4.26 m |
3.98 m x 4.26 m |
|
Second Level |
Bedroom |
3.98 m |
4.26 m |
3.98 m x 4.26 m |
|
Lower Level |
Bedroom |
3.04 m |
2.79 m |
3.04 m x 2.79 m |
|
Lower Level |
Utility Room |
3.58 m |
3.75 m |
3.58 m x 3.75 m |
|
Lower Level |
Family Room |
5.15 m |
3.88 m |
5.15 m x 3.88 m |
|
Lower Level |
Recreational, Games Room |
6.68 m |
3.88 m |
6.68 m x 3.88 m |
|
Lower Level |
Other |
3.22 m |
1.8 m |
3.22 m x 1.8 m |
|
Main Level |
Kitchen |
4.21 m |
2.71 m |
4.21 m x 2.71 m |
|
Main Level |
Living Room |
6.95 m |
4.03 m |
6.95 m x 4.03 m |
|
Main Level |
Family Room |
4.47 m |
3.53 m |
4.47 m x 3.53 m |
|
Main Level |
Primary Bedroom |
4.49 m |
3.47 m |
4.49 m x 3.47 m |
Utilities
|
Cable
|
Installed |
|
Electricity
|
Installed |
|
Wireless
|
Available |
|
Sewer
|
Installed |
https://www.realtor.ca/real-estate/28847195/894-montreal-street-midland-midland



